About St. Albert
Originally settled as a Métis community, St. Albert is now the second-largest city in the Edmonton Metropolitan Region. It is often sought after for its beauty, rich history, wide array of arts, and vibrant culture. The well-planned neighbourhoods, abundant community services, and recreational opportunities provide residents with the comfortable feeling of a secure small town with the liveliness and convenience of a major city. In 2019, Macleans ranked St. Albert as the #1 community to live in Alberta.
I've called St. Albert home for many years
I’m proud to say St. Albert is where my family and I call home. I’ve raised my two sons here, and have gotten to know the community through years of coaching hockey, community initiatives and volunteer activities. It’s a wonderful place to live, work and serve. I’d love to welcome you to the community by helping you find the right home for you.
Get tailored updates on new listings in St. Albert!
Sit back and let us do the work! We can customize real estate updates to your search criteria and deliver them to your inbox so you don’t have to keep checking MLS.
Real Estate Statistics
Average price:
$464k
Highest price:
$2.7M
Avg. Price/SQFT:
$296
Lowest Price:
$95.9K
Total Listings:
311
Neighbourhoods
A home for everyone
St. Albert offers a wide range of housing options to suit the lifestyles of all buyers. Discover downtown condominiums in the city’s core, modern two-storey builds, and ranchers and bungalows in mature, tree-lined neighbourhoods.
The city of St. Albert heavily emphasizes an enjoyable quality of life for its residents by providing abundant recreation and social opportunities, strong education, community support, arts and cultural experiences, and more.
St. Albert Real Estate Listings
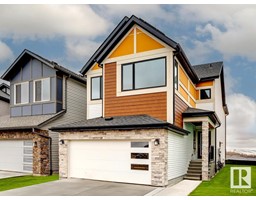
55 Nettle Cr
St. Albert, Alberta
Welcome to the Karma 24 by Jayman Homes, a sophisticated 2-story residence spanning 2272 sq ft. This elegant home features 3 beds, 2.5 baths, and a 2-car attached garage. The central kitchen with a walkthrough pantry is a culinary haven, while the upper-level laundry room adds convenience to your daily routine. The master suite offers a private retreat with an ensuite bathroom, complemented by two additional bedrooms for guests or a home office. The open-to-above staircase creates a spacious and grand atmosphere, enhanced by abundant natural light. With smart home technology, you control your space effortlessly. Plus, embrace sustainability with solar panels and triple pane windows, reducing your environmental impact. With modern finishes and thoughtful design, Karma 24 redefines contemporary living. (id:45344)
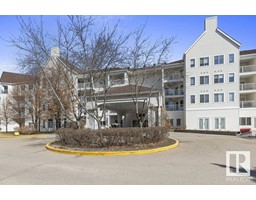
#426 78 Mckenney Av
St. Albert, Alberta
TOP FLOOR 2 bedroom unit! West facing with loads of natural light! This 823 sq ft 55+ condo is the perfect place to call home! The air conditioned unit features oak cabinets and a spacious living/dining area. There is a storage room with laundry hook ups(laundry and guest suites on each floor). The primary bedroom is spacious and has room for a king sized bed! The second bedroom(currently used as a den) has FANTASTIC VIEWS of big lake! The covered balcony is perfect to enjoy the sunshine and views! The unit is completed with a large 4 pc bathroom. These complex features many unique amenities found in this building only: games, puzzles, shuffle board, pool tables, craft room, workshop, exercise room, libraries, outdoor patio spaces. Current residents enjoy a variety of social activities with an active social committee and onsite manager. Lunch and dinners can currently be purchased during week days! Just move in and enjoy!!! (id:45344)
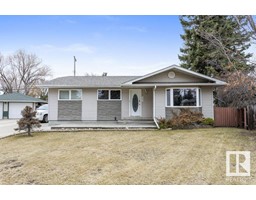
33 Grandora Cr
St. Albert, Alberta
Welcome Home! This 1436 sq ft bungalow has been updated and renovated extensively on the main floor! With hardwood throughout the main floor you are welcomed by vaulted ceilings, open great room concept. The chefs kitchen features SS appliances, bar fridge, large island with granite countertops, gas stove & pantry! The living rm is open to the kitchen with sight lines through to sitting room with gas F/P with stone accents. This area has access to the deck & yard! This home also features a massive mudrm with W/I closet perfectly designed to stay organized! The spacious primary bedrm on the main features a 4 pc ensuite & W/I closet. The main floor is completed with 2nd bedrm & 4 pc bath. The basement is F/F with bathrm rough-in, den and large rec rm! The O/S garage(26X25) is heated & is perfect for your toys & tools! The west facing pie shaped yard and all located on a QUIET crescent close to schools, parks, outdoor pool & more! Walk to the Farmers Market! This home is sure to tick your boxes (id:45344)
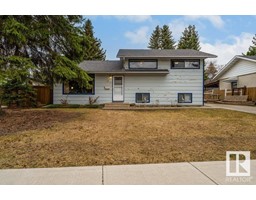
12 Grandin Rd
St. Albert, Alberta
This three level split is situated on a very large lot with a western back exposure. Waiting for a personal touch to bring it to potential. Original hardwood floors in the L shaped living and dining room which is open to the kitchen. Access to the large deck from kitchen. Upstairs features three spacious bedrooms and a 4 pce bathroom. The main two floors are 1031.0 sq ft with another 360 sq ft developed Down six step from the main floor. Included in this third level is a huge family room , laundry and a 2 pce bathroom. The family room has recently had new carpet installed Located on a service road, this home has great access to 170 St as well as public transportation, schools and parks. A single detached garage and paved driveway are part of the very expansive lot. The home needs some love but the structure and bones are great. Great starter or revenue property (id:45344)
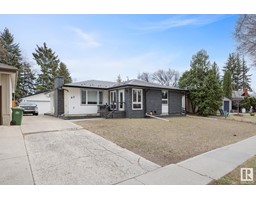
85 Forest Dr
St. Albert, Alberta
AMAZING OPPORTUNITY to live in popular Forest Lawn in beautiful St. Albert. This UPDATED BUNGALOW has 1369 sq. ft, FOUR BEDROOMS on main floor, fully developed basement and tons of UPGRADES! The kitchen has newer cabinets, stainless steel appliances, and island overlooking living room. Large living room has beautiful e-fireplace and stunning VINYL PLANK FLOORS. Adj dining room perfect for entertaining. FOUR BEDROOMS ON MAIN FLOORS. Ensuite has NEWER WALK-IN TUB perfect for seniors or mobility challenged. Main floor laundry. Newly, fully dvpd basement has gorgeous vinyl plan floors, recreation room, KITCHEN, and three rooms, which could be converted to bedrooms! A/C, newer exterior, RUBBER SHINGLES that last many, many decades, added insulation in attic, newer interior doors, paint, baseboards, lighting, ON DEMAND HOT WATER ('23), NEWER FURANCE ('23). Large double, detached garage. Fenced yard. (id:45344)
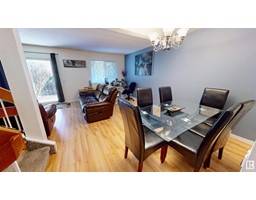
106 Forest Gv
St. Albert, Alberta
This bright and cozy 2 story home with a single attached garage has a spacious kitchen, a corner wood burning fireplace in the living room with access to the fenced backyard via sliding doors. Upstairs you'll find the large Primary bedroom w/2 pce ensuite, 2 more good sized bedrooms and 1 full bathroom. This beautiful home backs onto a green space and is steps away from the dog park, playgrounds, walking trails, shopping and schools! (id:45344)
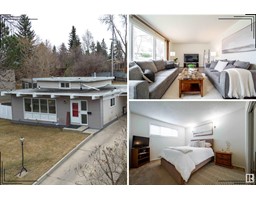
27 Gladstone Cr
St. Albert, Alberta
Beautifully Renovated 4-Level Split nestled in the family-friendly neighborhood of Grandin within walking distance to 3 schools, parks, shopping & transit. The Main floor features luxury vinyl plank throughout. A large bright living room with huge windows that overlook the well maintained front yard. The kitchen has updated timeless white modern cabinets and newer stainless steel appliances. The dining area has a great view of the Beautiful South facing backyard with plenty of sunshine, perfect for hosting summer gatherings! Upstairs features 2 bedrooms and a 4pc Bath The lower level has another 2 bedrooms and a 3pc Bath. The basement is fully finished with a dry bar and large rec room. Upgrades include: Central A/C, newer high efficiency Furnace & HWT, new vinyl windows, Washer&Dryer, Roof, and new paint throughout. Close proximity to schools, shopping, and easy access to the Anthony Henday. This Gem is a Must See!! (id:45344)
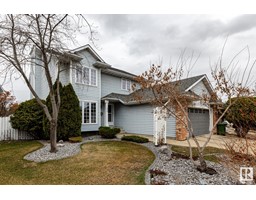
23 Dalhousie St
St. Albert, Alberta
Welcome to this beautiful 6 bedroom St. Albert home located in the friendly neighbourhood of Deer Ridge. Lovingly maintained home has everything to offer with A/C, garage heater, beautiful landscaping and an abundance of windows providing natural light throughout the home. Main floor features a wonderful den/office/formal dining area with french doors, recently updated fabulous kitchen including newer top of the line S/S appliances, patio door access to a large deck with gazebo to enjoy mature yard, raised cozy living room with gas insert fireplace and completing the main level, a 1/2 bath and a fabulous laundry area with laundry tub/sink and cabinetry. Second level offers a large and inviting master bedroom and ensuite, 3 additional bedrooms and a 4 pc bathroom to complete upstairs. The fully developed basement presents 2 bedrooms, a 3 pc bathroom with standup shower, a rec room and plenty of storage areas. Recent upgrades include, shingles, A/C, furnace with electrostatic air cleaner and kitchen. (id:45344)
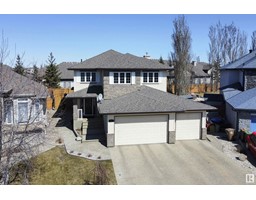
67 North Ridge Dr
St. Albert, Alberta
Located on QUIET CUL DE SAC, discover this sensational fully finished 2 storey home w/ a QUAD GARAGE. Lots of parking space welcomes guests w/ an exposed aggregate driveway. The spacious entrance leads into the OPEN DESIGN. The living room has a gas f/p & lots of windows, which overlook the pie shaped backyard. The dining nook has raised ceilings, transom windows & access to the back yard. The kitchen has a massive WALK THRU PANTRY, stainless steel appliances, eating bar island & tile back splash. French doors lead into a main floor den, which is a perfect office or playroom & features cork flooring. The main floor is complete w/ a 2pce bathroom & laundry by the access to the garage. The back entrance has a walk in closet. The 2nd floor has FOUR LARGE BEDROOMS, a 4pce main bathroom & a 4pce en suite. The ensuite has a CORNER SOAKER TUB, separate toilet room & a large counter. The basement is FULLY FINISHED w/ a family room w/ gas f/p, 5th bedroom w/ a walk in closet & 4pce bathroom! (id:45344)
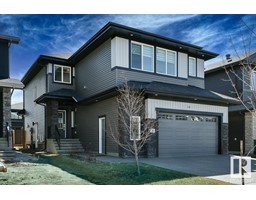
11 Evermore Cr
St. Albert, Alberta
This home in Erin Ridge North exudes elegance and class. The home features an open design, 3+1 bedrooms, 3.5 bathrooms, hardwood and tile flooring, gas fireplace and soaring ceilings in the living room, two tiered deck in fully landscaped yard and a double attached garage with floor drain. The dream kitchen is finished with white cabinets, quartz counters, stainless appliances including a built-in oven and gas cooktop, walk-through pantry and a huge breakfast bar. Upstairs, you will find a bonus room, laundry, 4 piece bathroom and 3 bedrooms including a large primary bedroom with a 5 piece ensuite that includes 2 sinks, jetted tub and a huge stand alone shower. Other extras include air conditioning, main floor den, mud room off the garage and a side entrance that leads to the fully finished basement. The home is located on a quiet crescent just minutes from transportation, schools, shopping, restaurants and amenities. This home has it all. (id:45344)
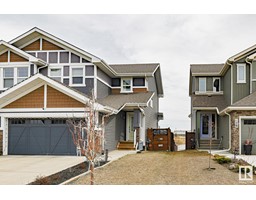
68 Joyal Wy Nw
St. Albert, Alberta
Beautiful, fully developed two storey home with over 2200 sf of gorgeous living space. Walking in the front door you will experience a sun lit main floor, open concept kitchen/living room with an amazing view of one of the ponds. The white kitchen w/custom cabinets, upgraded quartz counter island and stylish backsplash, high-end stainless steel appliances, a spacious dining room and comfortable living room with an electric remote fireplace, LVP flooring and a 2-piece bathroom make this great for entertaining. Also a large deck with access to the walkout backyard allows you to take in the amazing view of the pond and walking path. The walkout basement is bright and spacious w/a relaxing family room and has glass doors to access the large covered patio and a beautifully landscaped backyard. Upstairs there is an owner's retreat-like primary bedroom w/ensuite and walk-in closet. The gem is the private deck upstairs, which is a great place to have your morning coffee and enjoy the sunrise. Beach Access WOW! (id:45344)
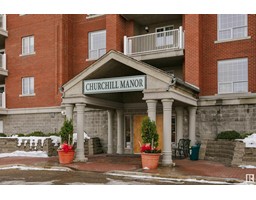
#405 20 St Joseph St
St. Albert, Alberta
This 45+ age restricted 1758 sq ft Penthouse suite is perfect for those looking for a luxurious and comfortable living space in the vibrant community of St. Albert. The spacious layout makes it a perfect place to entertain guests or simply relax and enjoy the stunning views from the balcony. The convenient location close to amenities and the St. Albert Farmer's market adds to the appeal of this wonderful property. With a total of two bedrooms plus a den, 2 full bathrooms plus a half bath, two gas fireplaces, a spacious formal dining room/office/flex area plus more! In the lovely gourmet kitchen you will find granite countertops on the wrap around island with seating for all your guests. Too many great features to mention including in-floor heating, two parking stalls in the heated parkade and close to all amenities. A great building with a great sense of community! (id:45344)
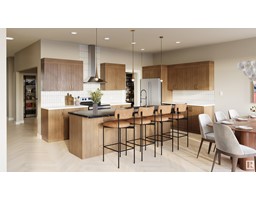
15 Chambery Cr
St. Albert, Alberta
Backs onto greenspace! Experience the best in the community of Cherot! This stunning 2-story, single-family home offers spacious, open-concept living with modern finishes. The main floor features 9' ceilings, den and a half bath. The kitchen includes a stainless steel hood fan, upgraded 42 cabinets, quartz countertops, walk-in pantry and convenient waterline to fridge. The rear deck off the dining room is an added bonus! Upstairs, the house continues to impress with a bonus room, walk-in laundry room, full bath & 4 large bedrooms. The master is a true oasis, complete with a walk-in closet and luxurious ensuite with separate tub/shower. Plus the separate side entrance and legal suite rough-in's allow for endless possibilities. Enjoy the comfort of this home with its double attached garage, $3,000 appliance allowance, unfinished basement with painted floor, high-efficiency furnace, and triple-pane windows. Don't miss out on this incredible opportunity! UNDER CONSTRUCTION. First (4) photos are of interior (id:45344)
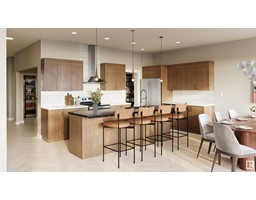
11 Chambery Cr
St. Albert, Alberta
Backs onto greenspace! Experience the best in the community of Cherot! This stunning 2-story, single-family home offers spacious, open-concept living with modern finishes. The main floor features 9' ceilings, den and a half bath. The kitchen includes a stainless steel hood fan, upgraded 42 cabinets, quartz countertops, walk-in pantry and convenient waterline to fridge. The rear deck off the dining room is an added bonus! Upstairs, the house continues to impress with a bonus room, walk-in laundry room, full bath & 4 large bedrooms. The master is a true oasis, complete with a walk-in closet and luxurious ensuite with separate tub/shower. Plus the separate side entrance and legal suite rough-in's allow for endless possibilities. Enjoy the comfort of this home with its double attached garage, $3,000 appliance allowance, unfinished basement with painted floor, high-efficiency furnace, and triple-pane windows. Don't miss out on this incredible opportunity! UNDER CONSTRUCTION. First (4) photos are of interior (id:45344)
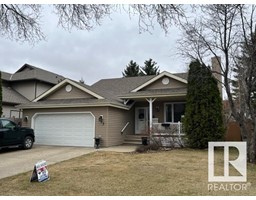
103 Langholm Dr
St. Albert, Alberta
Gorgeous 1462 sq ft bungalow in Lacombe Park East with plenty of space! Beautiful hardwood and tile flooring on main floor. The main floor has a large sunken living room with wood burning fireplace and a spacious dining room. A large eat-in kitchen has lots of cupboard and counter space and provides access to the beautifully landscaped backyard and large maintenance free deck. Two bedrooms upstairs with a 3rd one converted to a laundry room which could be easily reverted. Large primary bedroom with walk-in closet and 4 piece bath. Renovated main bath. The basement features a huge family room with gas fireplace, office area/games room, renovated 3 piece bath and 2 bedrooms. Newer shingles in 2021. Double attached garage offers lots of storage. Great location close to all amenities! Enjoy the summer on the south facing front veranda! (id:45344)
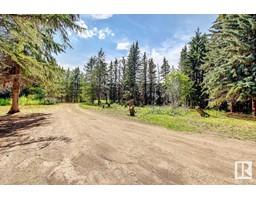
54305 Rr 253
St. Albert, Alberta
Recently Annexed This heavily treed 9.21 acres with an older home, shop and outbuildings is now located in NE St. Albert, approximately 1 km east of Costco(as the crow fly's). There are full services on the property, a large cleared building site surrounded by towering trees for the utmost in privacy. Build your Dream Home and shop for the toys, and get to live the country life, right in the city limits! This property has several discretionary uses; home based business, ect, ect. Want to invest your money? This property comes with a monthly income of $2500.00 until 2028. The timing will be perfect in 2028 to develop the land or sell to a developer. Erin Ridge north is across the street and 1block to the south. Show and sell with confidence (id:45344)
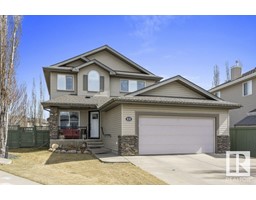
11 Everwood Cl
St. Albert, Alberta
Nestled at the end of a serene cul-de-sac, this meticulously maintained 2-storey home, owned by the original owner, comes w/ a double attached garage & abundant indoor & outdoor space for year-round enjoyment. The main floor is thoughtfully designed, featuring a den, 2-piece bath, mudroom, walk-through pantry, a kitchen w/ granite countertops, & a living room with a cozy gas f/p. Large windows offer stunning views of the yard throughout the day. Upstairs, discover 4 spacious bedrooms, a 4-piece bath, including a primary suite w/ luxurious 4-piece ensuite w/ soaker tub & a generously sized W/I closet. The fully finished basement includes another 4-piece bath, and large rec room. Noteworthy upgrades in 2023: furnace, HWT, A/C unit, roof, washer & dryer, & a charming front porch. Situated near Lois Hole School, this home offers a perfect blend of tranquility & convenience, ensuring easy access to essential amenities. Don't let this fantastic opportunity pass you by. Schedule a viewing today! (id:45344)
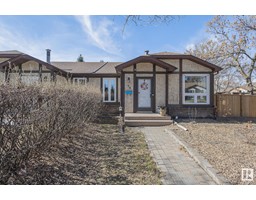
36 Gareth Pl
St. Albert, Alberta
Opportunity knocks! This gorgeous 1/2 duplex in mature Grandin is looking for a new family to call it home. The last family really treated this house well, and it shows. Fresh paint, many upgrades, and a new fence are part of the upgrades that show pride of ownership in this, your next home. Walking distance to loads of shopping, dining, and most importantly Starbucks. You'll appreciate the big bright windows, modern touches, and developed basement. The double detached garage fits a truck, which is getting rare, and because it's a corner lot you don't have that long driveway that runs up the side of the house. In the winter you'll appreciate what we're saying here. (id:45344)
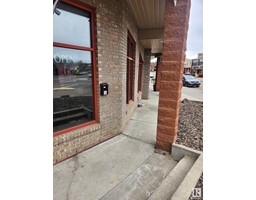
0 N/a
St. Albert, Alberta
AMAZING OPPORTUNITY to own your own PIZZERIA in St. Albert! This restaurant has had stunning improvements. SPORTS BAR with draft cooler AND tvs. Kitchen has portable fryer ideal for wings, chicken and fries. 2100 sq. ft.. Monthly lease is $6000 including CAM and all utilities except electricity, phone, satellite. (id:45344)
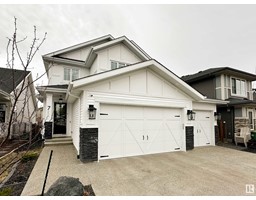
7 Laderoute Pl
St. Albert, Alberta
Indulge in the pinnacle of opulence w/this magnificent 2-story estate built by Sarasota Homes. Privately situated on a cul-de-sac, this home boasts an O/S 3 car garage, beautifully landscaped yard w/covered maintenance free deck! The grandeur begins w/a captivating open layout, soaring windows, 10 ft & vaulted ceilings, custom finishings & an exquisite formal dining room adjacent to a chefs dream kitchen ft. 2 dishwashers, adorned w/pristine hardwood floors throughout the main level. Ascending to the upper level, the primary suite reigns supreme w/a regal 5pc ensuite & an expansive walk-in closet. Three lavish bedrooms, each adorned with walk-in closets & vaulted ceilings, grace the second floor, complemented by a 4pc bath & a conveniently located laundry. The F/F basement beckons w/a palatial family room w/gas fireplace, a 5th bedroom, exercise space, & a decadent 4pc bath. Located just steps from lacombe park lake & easy access to the Henday! Elevate your lifestyle in this unparalleled haven of luxury. (id:45344)
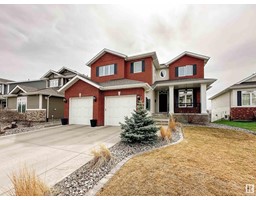
46 Orchard Co
St. Albert, Alberta
Presenting a once in a lifetime opportunity to live backing the Sturgeon River w/a picturesque view that will take your breath away in this Sarasota walkout 2 storey. The main floor is welcoming w/a grand foyer, 10' ceilings, soaring windows adding tons of natural light & spectacular river valley views, newer hardwood flooring, custom wainscoting & crown molding. The gourmet kitchen has a butler pantry, Thermador appliances, 2 dishwashers, gas stove w/pot filler, built in oven, 2 sinks & custom quartz tops. This level is finished off boasting a den, spacious great rm w/gas fireplace & formal dining rm. The upper level fts. a large bonus rm, 2 bedrm each w/4pc. baths, laundry rm & a primary suite w/elegant 5pc. ensuite & WIC. The lower W/O level incls a 4th bedrm, 4pc.bath, wine room, theatre rm & in floor heating! Other fts. incl. 3 car tandem garage w/polyaspartic flooring, custom steam shower, new tankless water system, smarthome lighting. Fantastic location steps from trails, parks & Shops of Boudreau! (id:45344)
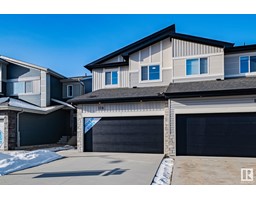
178 Redwing Wd Nw
St. Albert, Alberta
Welcome to 178 Redwing Wynd in the amazing community of Riverside, St.Albert. 3 bedrooms, 2.5 bathrooms, double attached garage w/ floor drain, and sitting on a MASSIVE LOT! From the moment you drive up you will be able to see the quality of the build and the extreme attention to detail that is put into every Cami Comfort Home build. Walking in through the front door you will instantly see the bright and open floor plan that this home has to offer with open to below ceiling height in the living room! Completed with a luxury vinyl plank floor spread across the whole main floor, stainless steel appliance package, upgraded lighting. You will see the main floor offers amble space for a relaxing time at home or hosting guests. As you make your way to the upper level, making your way by the upgraded railing/spindle package, You will be met with Primary w/ ensuite, full bathroom and two generous sized bedrooms and upper floor laundry. Don't miss your chance to be the owner of this great home! (id:45344)
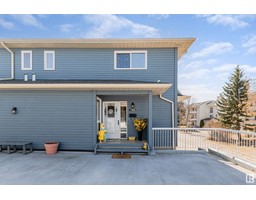
412 Lakeside Gr
St. Albert, Alberta
This beautiful 1596 sqft luxury Duplex town home in Lakeside Green features 3 beds, 2.5 bath, back onto green, and an OVERSIZED HEATED DOUBLE ATTACHED GARAGE with epoxy flooring. Beautiful hardwood flooring thru-out the main. The spacious kitchen has upgraded appliances with a serving opening to the huge dining room. A step down to the living room accented with wood beam, corner fireplace & patio doors to the deck & backyard with access to the common area grounds. A bedroom & a half bath complete the main. The open staircase leads to 2nd floor where youll find the Primary bedroom with a 5 pc enusite & WIC, private balcony overlooking the treed green space, a 2nd bedroom with a 3 pce ensuite & convenient laundry. The basement features a large utility/storage room & access to the heated double attached garage. Lots of UPGRADES include newer HWT, newer windows, and built-in beam vacuum system. Professional managed complex, The Condo fees cover all exterior maintenance, landscape/snow removal, water/sewer. (id:45344)
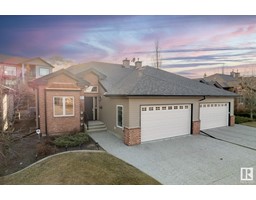
13 Oakcrest Tc
St. Albert, Alberta
This stunning executive bungalow is sure to leave a lasting impression. With its soaring main floor ceilings, cozy fireplaces, and gleaming hardwood floors, this home is a dream come true. The open concept main floor is ideal for entertaining, while the large windows flood the home with natural light, creating an airy atmosphere. The contemporary kitchen features a corner walk-in pantry, granite countertops, and a spacious island with a breakfast bar, perfect for hosting guests. Throughout the home, you'll find beautiful walnut hardwood floors and ceramic tile in the entry and bathrooms. The master bedroom boasts a walk-in closet and a luxurious ensuite bathroom that is reminiscent of a spa retreatprepare to relax and unwind in style. Downstairs, you'll find a family room, a generous wet bar, and a games room, providing ample space for recreation and relaxation. Two additional bedrooms and a full bathroom complete the lower level. Every detail of this home has been carefully considered. (id:45344)
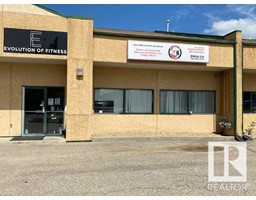
31b & 31c Rowland Cr
St. Albert, Alberta
2,194 sq. ft. main floor - open plan - vaulted ceiling. Plus open mezzanine area. With 8' overhead door at rear. Currently leased to exercise/fitness training facility. (id:45344)
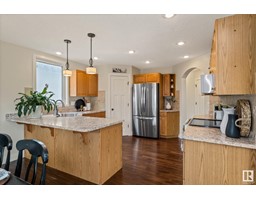
24 Daulton Cr
St. Albert, Alberta
CHARMING HOME IN HEART OF ST. ALBERT, nestled in the scenic community of Deer Ridge. This 2 storey home showcases 4 bedrooms, 2.5 bathrooms, convenient main-level laundry room w/access to attached double garage & FINISHED BASEMENT that includes 4th bdrm, rec room & plenty of storage. Pride of ownership evident in pristine condition of home & perfectly manicured yard. Welcoming foyer w/closet transitions to cozy living room w/hard wood flooring, amazing stone faade gas FP & large picture window with views of backyard oasis. Kitchen highlights classic oak cabinetry, tons of counter-space, upscale SS appliances, pendant lighting, pantry & spacious dining area. A few steps up, you are greeted with open-to-below landing that has been newly carpeted. Arched picture window beams abundance of natural light. Owners suite is complimented w/private 4pc ensuite & WIC. 2 additional rooms & 4pc bath. Fully fenced, landscaped & awesome deck for entertaining!! UPDATES: windows, roof, HWT, furnace, appliances, lighting. (id:45344)
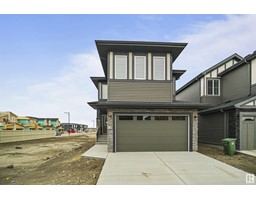
111 Edgefield Way
St. Albert, Alberta
BRAND NEW LUXURY HOME built by custom builders Happy Planet Homes is now available in the beautiful community of Erin Ridge North with PLATINUM LUXURIOUS FINISHINGS & 2-BDRM LEGAL BASEMENT SUITE . Upon entrance you will find CUSTOM CHECKERS TILES COMPLEMENTING THE DETAILED BRASSY LIGHT FIXTURES at the entrance. Huge OPEN TO BELOW living room, A CUSTOM FIREPLACE FEATURE WALL WITH ACCENTUATED TILED BENCH AND ROPE LIGHT GLOWING UP THE ENTIRE LIVING ROOM and a DINING NOOK. Custom-designed Kitchen with Shaker's style cabinets and a huge centre island with Walk-thru pantry. Upstairs you'll find a HUGE BONUS ROOM opening the entire living area. The MASTER BEDROOM showcases a lavish ensuite comprising a stand-up shower with niche, soaker tub and a huge walk-in closet. Other 2 secondary bedrooms with a common bathroom and laundry room finishes the Upper Floor. LEGAL BASEMENT OFFERS 2-BEDROOMS, SEPARATE ENTRANCE,FULL KITCHEN, FULL BATHROOM AND A SEPARATE LAUNDRY. (id:45344)
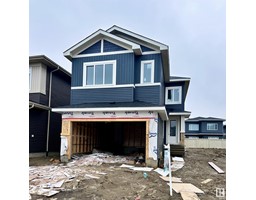
30 Encore Cr
St. Albert, Alberta
Welcome home to the community of Erin Ridge North where you will find this custom built 2100 sq ft+ 2-storey with many upgrades throughout. Step inside to the spacious foyer to view the vinyl plank flooring that seamlessly flows throughout the main level.Open concept living area presents the living room with two-storey ceilings & electric fireplace, a chef's kitchen boasting custom cabinets, stainless steel appliances, a sprawling island & luxurious quartz countertops with adjoining dining nook that over looks the expansive yard. Convenience meets versatility with a full main floor bathroom & den/flex room, ideal for a home office or 4th bedroom.Retreat to the upper level, where luxury awaits in the primary suite offering a lavish ensuite complete with a soaker tub, double shower, his & her sinks & a walk-in closet.Completing this level is a cozy loft, a convenient laundry room with a sink, the 4-piece main bthm & two additional generously sized bedrooms.The Unspoiled bsmt has 9ft ceilings. (id:45344)
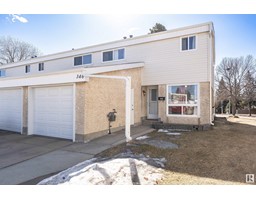
346 Grandin Vg
St. Albert, Alberta
This updated and move in ready 1,240 sq', 2 story END unit is ideally located in Grandin Village Phase 3. You'll love the massive deck encompassing a sunny South facing private fenced yard with no neighbours at rear. Perfect for patio furniture & potted plants. The main floor features laminate throughout. A bright white kitchen is open to a large nook. Enjoy a separate dining rm open to living rm w wood burning FP and patio doors to deck. Includes 6 appliances, 2 pc bath on main, 3 spacious upper bedrooms + 4pc bath & large primary bdrm with ensuite. Modern bsmt family room repainted. New hot water tank (2021) & furnace (2022). Att garage has newer door & extra wide pad. Complex is well maintained w newer vinyl windows, siding, shingles, fence & attic insulation. Condo fee includes water, sewer & garbage pick up. A short walk to 3 elementary schools, Jr high & parks w track, skating rink, toboggan hill & outdoor pool. Shopping, restaurants & bus stop nearby. Pet friendly complex. Lots of visitor parking. (id:45344)
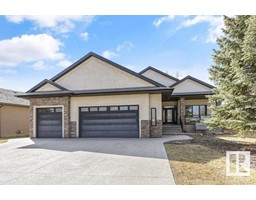
70 Otter Cr
St. Albert, Alberta
EXCEPTIONAL BUNGALOW with O/S TRIPLE HEATED GARAGE, 12 ft ceilings & floor drains! In the heart of Oakmont facing the Sturgeon River this 1838 sq ft home features 4 bedrms (2 up/2 down) & 3 full baths. Upon entering you will be WOWed with the open floor plan, hardwood floors, chefs kitchen & more! The main floor den with views of the river valley gives your mind an opportunity to enjoy nature! The kitchen features SS appliances, granite counter, W/I pantry. A stacked stone gas F/P accents the great rm & a spacious dining area is perfect to host family & friends. The primary suite with crown moulding, deck access & huge W/I closet & 5 pc ensuite with soaker tub & glass shower. The main floor is completed with mudrm, laundry, 2nd bedrm & 4 pc bath. The basement features INFLOOR HEAT, a massive rec rm with built-ins. 2 additional bedrms both with W/I closets! Loads of storage too! Unwind in your SUNCOAST ENCLOSURE that spans the entire deck & width of the home. Move in & ENJOY with many additional upgrades! (id:45344)
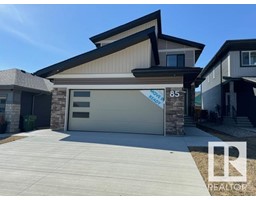
85 Riverside Dr
St. Albert, Alberta
Welcome to Riverside and this FULLY FINISHED 4 bedroom 3.5 bathroom with oversized 24'x21' double attached garage built by one of the BEST builders in St.Albert Cami Comfort Homes. Main floor features spacious front entry, luxury vinyl plank floors, Large kitchen with double waterfall ISLAND, quartz countertops throughout, under cabinet & toe kick lighting, High end stainless steel Bloomberg appliances, dining area with bright windows, living room with 42 gas linear fireplace, AC, 2 piece bathroom and mudroom! Upper level features Primary bedroom with 4 piece ENSUITE, walk in closet with MDF shelving, 2 additional bedrooms, linen closets, LAUNDRY ROOM with sink, & BONUS room! SEPARATE side entrance to finished basement with 4th bedroom, WET BAR, 4 piece bathroom, living room, utility room with plenty of storage. Fully fenced and landscaped yards! Features include: TOUCHLESS toilets, main floor and ensuite audio, Central Vac, BBQ gas line, garage drain, 200 AMP panel, Triple pane windows and much more! (id:45344)
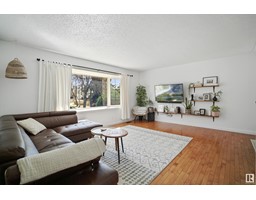
43 Linwood Cr
St. Albert, Alberta
Welcome to Lacombe Park, a family-friendly community in St Albert with easy access to amenities & entertainment . Imagine welcoming your friends and family into your new home as they compliment you on the modern designs and natural light that pours into the home. Wait until you show them the backyard complete with an amazing brick fireplace! The fully finished basement means there's space for everyone and room for everything! Well-taken care of houses always feel great. Let other people scrape their windows while you park indoors in your double-detached garage. The upgrades in this home are extensive, including a fully renovated kitchen! There are several Elementary, junior high and high schools located within the community. As well as a variety of parks, green spaces and walking trails that connect to the Lacombe Lake Park and Red Willow Park trails. If you love enjoying nature, if you love entertaining both inside and out, and if move-in ready sounds right to you, then this home might be your home. (id:45344)
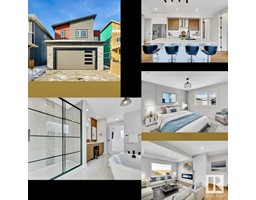
44 Edgefield Wy
St. Albert, Alberta
Welcome to HOXTON Homes latest addition in Erin Ridge North! HOXTON has vast experience in both res/com Real Estate builds which has enabled them to produce Beautiful, High Quality, Well Designed Custom Feel Homes each unique to each other. HOXTON's new line will supply the discerning buyer with the opportunity to purchase a High Design Unique Home at an attainable price point in Erin Ridge! This Stunning 2339 sq ft, 2 Storey 4 Bedroom Home boasts an incredible open concept Main Floor Living Space w/ 9' Ceilings, Chef's kitchen w/ stainless steel Appliances, Quartz Countertops, Main Floor Office/4th Bedroom, Large dining and Living Room w/ Fireplace. The 2nd Floor boasts a large bonus room, spacious main bedroom with spa-like ensuite, laundry area and 2 more bedrooms. Bsmt beautifully finished with bedroom/flex rm and living room. This home has a 2 Car Garage and is steps to the Stunning Walking Trails and nearby Schools/Shopping. (id:45344)
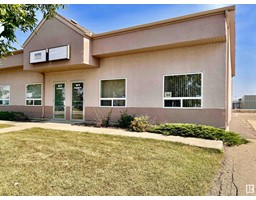
#10 55 Chevigny St
St. Albert, Alberta
Very sought after 1150 Sq/ft Bay with and open entrance area and side office in St. Albert's Cambell Business Park. This prime business area is located just off the Anthony Henday Dr giving easy access to patrons, vendors, and staff. Bay also features a 10' x 10' overhead door and a 2 pc bathroom. (id:45344)
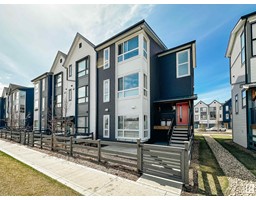
#55 100 Jensen Lakes Bv
St. Albert, Alberta
This meticulously designed, high-end townhome in Jensen Lakes, ft. over 1,800 sqft of living space, 4 bedrooms, 3.5 bathrooms w/dbl attached garage. This end unit is loaded with premium upgrades & boasts tons of natural light from the oversized windows. The open concept main floor is perfect for entertaining the modern kitchen w/white cabinetry & gold accents ft. a large island w/waterfall quartz tops, SS appliances, built-in desk & beverage station & tons of storage. The dining area is defined w/stylish lighting, brick feature wall & living room features an electric fireplace. The 3rd floor hosts a primary retreat w/5pc ensuite & WIC, conveniently located laundry, 2nd & 3rd bedrooms, & 4pc main bath. On the ground floor you will find a 4th bedroom w/3pc ensuite ft. heated tile flooring & direct access to your DBL OS garage. Maintenance free living allows you time at the beach, swimming in the lake & enjoying the parks, pathways & amenities all in walking distance in stunning Jensen Lakes! (id:45344)
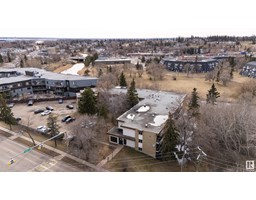
#212 47 Sturgeon Rd
St. Albert, Alberta
Welcome to your new home in St. Albert! This affordable 2-bedroom, 1-bathroom condo offers a fantastic opportunity for first-time buyers, downsizers, or investors. Located in a convenient and sought-after area steps from the river walking trails, this cozy unit features a functional layout with ample natural light throughout. Spacious living room, and dining space adjoining the kitchen. Stainless steel appliances throughout, providing both style and functionality. Laminate flooring throughout the main living areas offers easy maintenance, while carpeted bedrooms provide added comfort. Primary bedroom boasts enough space for a king-sized bed and includes a closet for additional storage. Second bedroom is perfect as a guest room, home office, or additional living space to suit your needs. A full bathroom completes the interior space. This condo also comes with an assigned parking spot. Enjoy the outdoors on your private balcony overlooking the front courtyard. Steps from transit with affordable condo fees. (id:45344)
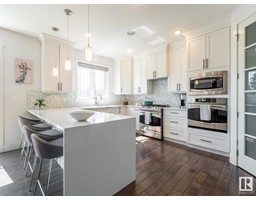
31 Executive Wy
St. Albert, Alberta
Impeccably designed with incredible detailed craftsmanship is this custom-built modern home backing the walking trails and steps from the lake. The chef inspired kitchen features white cabinetry, quartz counters, waterfall island, glass backsplash, high-end SS appliances including a gas stove and double ovens plus a pantry. The back of the home faces SW and receives so much natural light from the wall of windows. The great room has a stunning fireplace with glass tile and mantle. The main floor boasts 9' ceilings, rich hardwood, muted paint tones & custom blinds. The open staircase leads to the primary suite with a spa-like 5pc ensuite & walk in closet with custom cabinetry. Completing this level are two good size bedrooms attached by a 4pc bathroom, a laundry room & an open office space with more custom built ins. The lower level is completely finished with a family room that features a fireplace and built in shelves, the fourth bedroom & a 4pc bathroom. Double attached oversized garage. Shows a 10+ (id:45344)
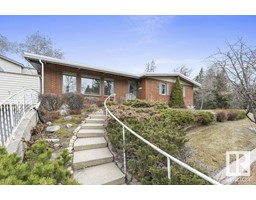
58 Gresham Bv
St. Albert, Alberta
Lovely open concept, 1757 sq ft bungalow with central stone fireplace & solid wood vaulted ceilings in the living space. Updated gourmet kitchen with S/S appliances, center island, quartz countertops & tiled backsplash. A cozy family room with big windows leads to the private, upper, composite deck. Two bedrooms on the main floor including a large primary with stunning ensuite & 2 walk-in closets. The lower level offers newer carpet, a large rec room, 3rd bedroom, 4 piece bath and tons of storage. Enjoy this well maintained home with fully landscaped West facing yard with an oversized double attached garage and a ton of charm and character. Updates include: 2 newer furnaces, newer HWT, Central A/C, paint & some flooring. Walk to the Farmers Market, schools, outdoor swimming pool, off leash dog park & miles of amazing walking and bike trails. Youll love this home in a beautiful area with spectacular trees and yards that give you privacy and more than an arms length from your neighbours. (id:45344)
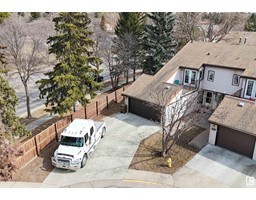
10 Grandin Wo
St. Albert, Alberta
2-storey END UNIT townhouse with attached double garage (20Wx21L, heated, 220V, water & central vac) in Grandin Woods Estates. This 1,693 sq ft (plus full basement) home features upgrades throughout including new windows & doors, refinished hardwood & cabinets and freshly painted walls. On the main level: a spacious entryway, 2-pc powder room, updated kitchen with granite countertops & pantry, bright dining room and a spacious sunken living room with corner gas fireplace, large south-facing window and French doors to the patio. Upstairs: 2 full bathrooms and 3 bedrooms including the grand owners suite with double-door entrance, walk-in closet, 4-piece jacuzzi ensuite and French doors that lead to a private balcony overlooking the cul-de-sac. Outside: an extra long driveway for additional parking and a fully-fenced, low-maintenance back yard that backs onto green space- no neighbours directly behind or to the northeast. Located near schools, parks and the Enjoy Centre; easy access to Ray Gibbon Drive. (id:45344)
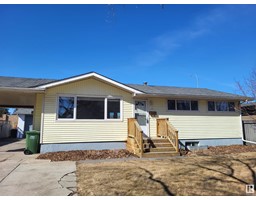
35 Spruce Cr
St. Albert, Alberta
Recently semi remodeled 3 + 1 bedroom and two bath home in desirable Sturgeon Heights St Albert. Fantastic location with numerous schools, Trail systems, Fountain Park Pool and walking distance to downtown St Albert. This location can't be beat. The recent improvements include open concept kitchen, living room, new cabinets , quarts/butcher block countertops ,large island ,new copper light fixtures and flooring throughout the main. The main bathroom has new tile, vanity and fixtures.(50K RENO).The basement has a bedroom, bathroom and family room ideal for playroom/ guest space.The private backyard (backing St Albert trail with a HUGE new privacy wall) faces West and has plenty of room for growing family who could enjoy gardening and Recreation space. There is a huge double detached garage(27x23) which requires some attention but shift your focus on a rebuild to develop an income generating Garden Suite or store your toys. This area has numerous infills and the possibilities are endless. (id:45344)
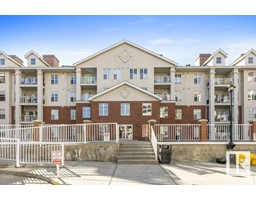
#230 45 Inglewood Dr
St. Albert, Alberta
Welcome to THE SIERRAS OF INGLEWOOD! Conveniently located steps from shopping, medical offices, banks, restaurants, bus routes & the Sturgeon Hospital. This 2 bedroom, 2 bath unit with titled parking stall features: RENOVATED QUARTZ KITCHEN, breakfast bar, new subway tile backsplash, dining area are perfect for both casual dining and entertaining. The Primary suite is complete with a 4-piece quartz ensuite and a generous walk-in closet. Entertain effortlessly in the spacious living room which transitions to a private balcony, with a natural gas BBQ hook-up, Central Air Conditioning, 9 ceilings & in-suite laundry. Residents of this well-managed building enjoy the BEST AMENITIES IN ST. ALBERT, including heated underground parking and storage, a convenient CAR WASH, woodworking shop, & various recreational spaces such as a social room, games room, gym, INDOOR POOL, hot tub, sauna & library with reading lounge & cozy fireplace. With guest suites available for visitors the building JUST FEELS LIKE HOME! (id:45344)
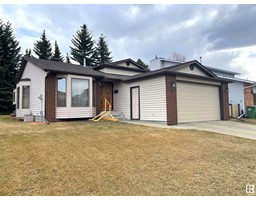
9 Donlevy Pl
St. Albert, Alberta
A tile entrance welcomes guests into this well cared for home. The design opens into a formal living and dining room with soaring vaulted ceilings. The back of the home has an eat in kitchen featuring laminate flooring with a tile look, oak cabinetry, tiled backsplash, garburator and access to the back deck. The upper level has three bedrooms, a four piece main bathroom and a three piece ensuite. The primary bedroom has a walk in closet. The lower level has a fourth bedroom, three piece bathroom and a family room with a gas fireplace. The basement level is unspoiled. This home has had many upgrades including a 40 gallon hot water tank in 2022, shingles (2011), front door (2011), 4 eaves troughs (2011), deck (2010) and garage door (2016). (id:45344)
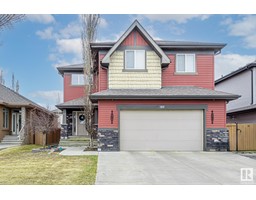
17 Newton Pl
St. Albert, Alberta
Smell the roses in Alberta's largest public rose garden, shop the largest Outdoor Farmers' Market and named one of the best cities in Canada to live! Only a few reasons why you should call St. Albert home! Nestled amongst towering mature streets, trail systems and ponds youll find the desirable cul-de-sac of Newton Place in North Ridge. This spacious custom built 2500+ fully finished air conditioned two story is ideally located and pristinely kept. Towering front entrance ceilings leads to open concept kitchen and living room. SO many windows! Exceptional kitchen with ample cupboards and storage options and ideal entertaining spaces. Powder room and front flex room/den complete the main floor. Upper level boasts primary suite with 5 piece ensuite, three additional bedrooms (or turn one into a bonus room!) and 5 piece main bath. Lower level is complete with 4 piece bath and media/family room perfect for a growing family. Proximity to numerous schools, parks and one block from the pond. (id:45344)
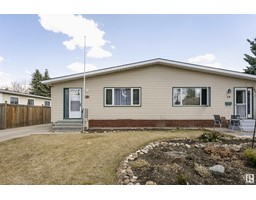
24 Fawcett Cr
St. Albert, Alberta
Recently updated move in ready half duplex nestled in the beautiful sought after neighborhood of Forest Lawn, located within walking distance of all levels of schooling. This bungalow features 3 bedrooms on the main floor, a kitchen with ample counter and cupboard space, living area, dining area and a 4 piece bath. The basement is partially developed with a potential 4th bedroom, 3 piece bath, living area, laundry room and plenty of storage space. The backyard is fully fenced featuring a spacious deck and an oversized detached garage. Some of the recent updates include new furnace and air conditioning in May 2023, new interior doors throughout the main floor, painting and flooring in 2 bedrooms in December 2023, new carpet and freshly painted basement April 2024 and many more. This home won't last long. (id:45344)
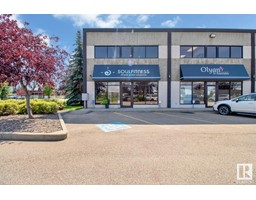
#10 20 Circle Dr
St. Albert, Alberta
An opportunity is available to acquire a 3,486 sq. Office/Warehouse area positioned within the Campbell Business Park. The first level comprises of a reception area, changing rooms, a staff room, restroom facilities, and a laundry space, totaling 1,735 sq.ft. On the upper level, there's a configuration of 1,751 sq.ft. which incorporates two spacious yoga studiosone optimized for hot yoga and the other designed for general workoutsand an additional serene yoga studio. Its strategic location allows for easy reach to the Anthony Henday, Yellowhead Trail, and 137th Avenue. With IB Zoning and a versatile layout, the property will suit a variety of requirements, spanning office, retail, or industrial needs. (id:45344)
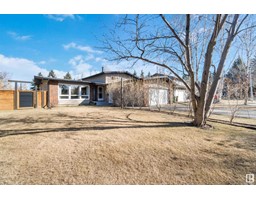
69 Lancaster Cr
St. Albert, Alberta
St.Albert Gem! BACKING ON PARK with trails in all directions and WALKING DISTANCE to all levels of schooling. GORGEOUS RENOVATIONS and updates throughout! Living room is FILLED WITH NATURAL LIGHT through the Triple pane windows. ENTERTAINERS KITCHEN features floor to ceiling cabinets, XL island, AMAZING STORAGE in all the pot and pans drawers and view of the yard. Spacious dinette with corner windows ALL ON HARDWOOD FLOORS. Primary bedroom with walk in closet and UPDATED ENSUITE with shower tower and frameless glass. DOUBLE SIZE BEDROOM 2 with cork flooring throughout upstairs. MODERN AND CLEAN LINES in the bathroom full bathroom adjacent. Down a few steps to living room with WOOD FIREPLACE and space to relax. Laundry room plus a half bath, next to bedroom with a second set of steps to rear yard. BASEMENT IS FULLY FINISHED with a rec room, Bedroom and a full bath. YARD IS FULLY LANDSCAPED with new fence, sprawling deck, hot tub, and READY FOR SUMMER DAYS. 22x24 Garage is INSULATED. Move in Ready!!! (id:45344)
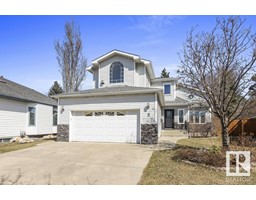
3 Invermere Pl
St. Albert, Alberta
Paradise found! Offering over 3250 sq.ft. of fully developed living space, this home offers everything a growing family wants! Step inside the large foyer & be greeted by ceramic tile, gleaming hardwood, soaring ceilings & stunning views of the huge back yard & large mature trees. A social living room with fireplace, formal dining room, spacious kitchen w/white cabinetry complimented by black countertops, black appliances, large breakfast nook & garden door to the back deck and fenced yard. Convenient laundry, half bath & mudroom round off your main. Upstairs features a large bonus room with a cozy gas fireplace for enjoyable family time, 3 large bedrooms with the primary hosting two closets, a 4 pce ensuite with soaker tub & a private balcony overlooking the back yard. The basement is fully finished with a large family room, bedroom, den, 3 pce bath w/ shower & storage/utility space. Located on a beautiful tree lined street in Inglewood, the setting is truly spectacular. A must see! (id:45344)
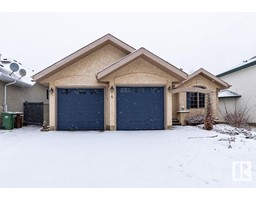
4 Oakdale Pl
St. Albert, Alberta
Step into the allure of this captivating bungalow situated in the esteemed Oakmont neighborhood, where mature trees line the streets and tranquility abounds. With an impressive 3495sq.ft. of living space, this residence offers the epitome of privacy with its secluded yard, creating an oasis for relaxation and outdoor enjoyment. As you enter, you're greeted by the inviting warmth of hardwood flooring that flows seamlessly throughout the main level and an elegant stone facing gas fireplace feature wall. The layout effortlessly accommodates modern living, boasting two bedrooms plus a den with 2 and a half bathrooms! Descend into the lower level, where 2 more generously sized bedrooms await as well as wet bar, 2nd gas f/p in the rec room, 3 pc. bath & storage space including a cold room. Recent updates including a newer roof, hot water tank, and a stunning deck which elevate the home's appeal. Outside, the stucco exterior exudes timeless elegance, while the heated garage offers both convenience and comfort. (id:45344)
St. Albert FAQs
The easiest and most reliable way to purchase a home in St. Albert is through a trusted realtor. Ideally, someone who is highly familiar with the area and can make recommendations based on first-hand knowledge and experience. My family and I have called St. Albert home for many years. I’d love to help welcome you to the community and make your move to St. Albert as smooth and enjoyable as possible. There are about four steps that will take place when purchasing your St. Albert home:
- Needs assessment – We will sit down and have a conversation to determine your goals as a buyer. A well-informed decision is based on many factors, including your lifestyle, career, family and finances. This will help me find the right homes that suit your lifestyle.
- Search & Viewings – Based on your needs assessment, I will carefully comb through the St. Albert housing market and find homes that may be a good fit. I will arrange viewings for the homes you are interested in and walk you through.
- Making the purchase – Once you have decided to make the purchase, I will help you negotiate the right price, terms and conditions.
- Post-Purchase – Our relationship doesn’t end after your possession date. I will ensure you continue to have everything you need following your purchase, including storage and moving services, address changing services, contractors and more.
To get started or even to just ask a question, please contact me anytime.
St. Albert is on the Sturgeon River and is just minutes outside of northwest Edmonton. As the name presumes, the St. Albert trail offers an easy flow from Edmonton into St. Albert.
Single-family homes in various styles are the most common housing type in St. Albert. However, this city prides itself on the diversity of its neighbourhoods and has the right build for every type of buyer. Although single-family homes are the most prevalent, housing styles such as condos, apartments and townhouses can also be found throughout.
Many residents are drawn to St. Albert for its beauty, security and convenience. The city encourages a healthy, family-friendly lifestyle with plenty of green spaces and parks, recreational opportunities, and local amenities. St. Albert is often known for having the comfort of a small town with the convenience of a major city.
St. Albert prioritizes education for its residents. Elementary, junior high and high school education is available through the Catholic and Francophone school boards, and St. Albert Public School District. The existing school sites map and future school sites map offer a breakdown of the schools located in each area of the city.
Living in the St. Albert community
St. Albert provides a well-balanced combination of liveliness and community engagement with comfort and tranquillity. Residents enjoy a wide range of festivals, boutiques and coffee shops in the downtown core without the hustle and bustle of a larger city.
St. Albert is a walkable city that is largely connected by the Red Willow Trail System. The system covers 99.5 kilometres, stretching down the river valley and connecting St. Albert’s neighbourhoods, urban areas and major parks. The trail can be utilized through walking, running, cycling, or in-line skating.
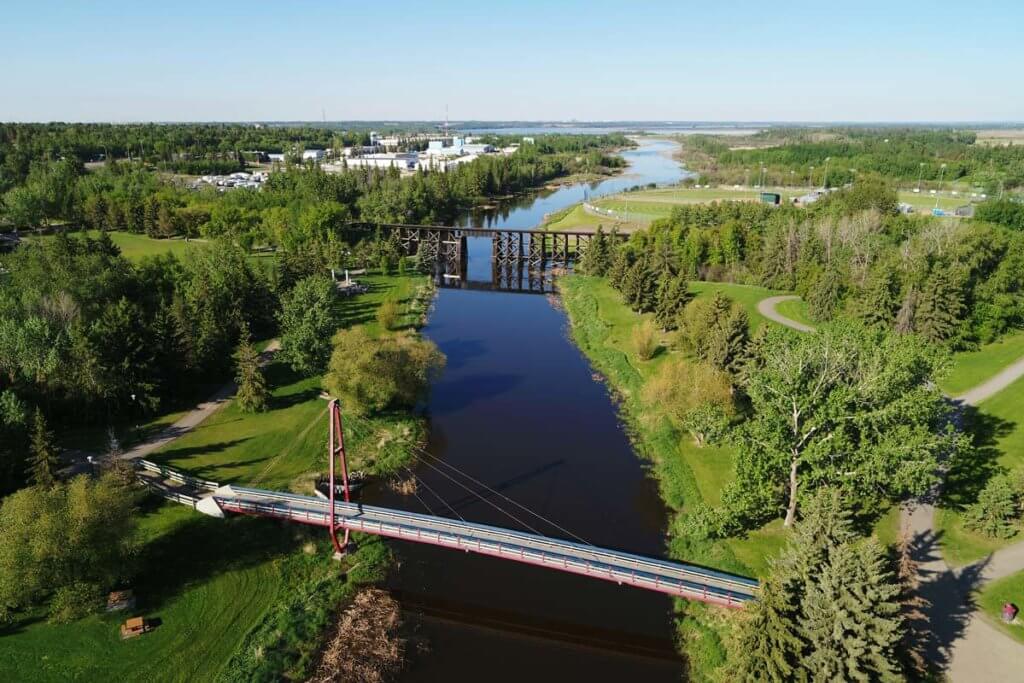
Helpful links and resources for moving to St. Albert
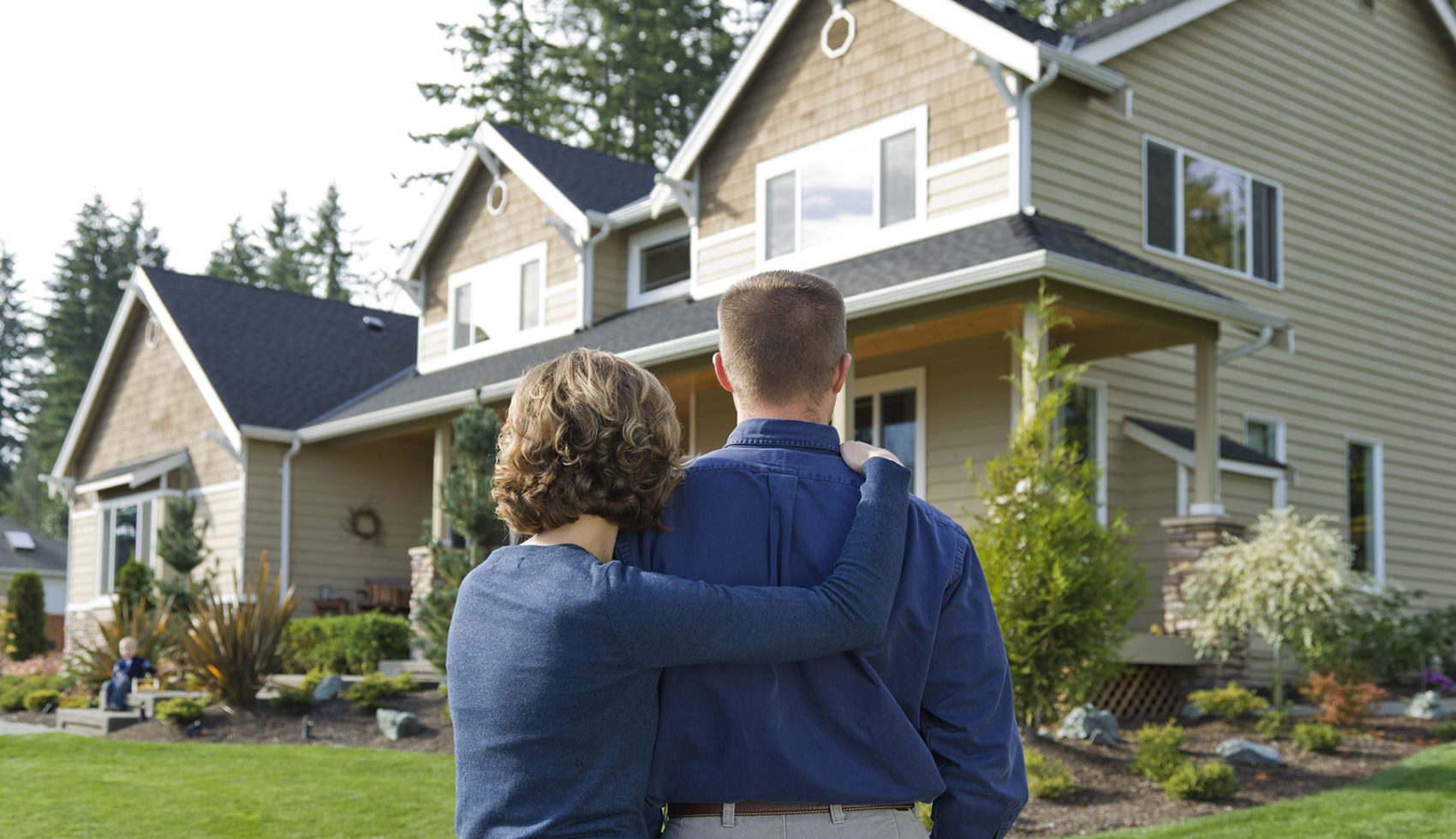
Let us help start your journey today
Whether you’re looking to buy, sell, or just learn more about the process, our team is always happy to help. Get in touch today.