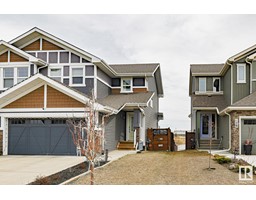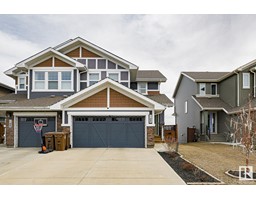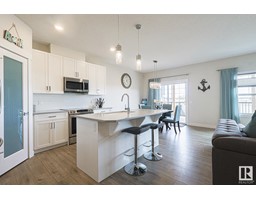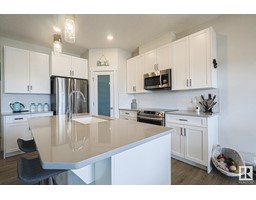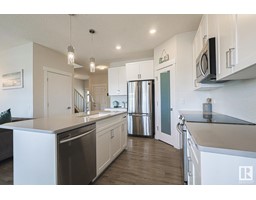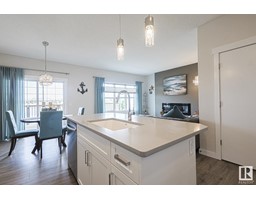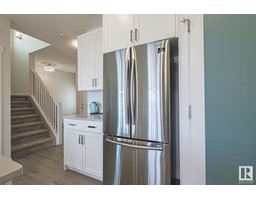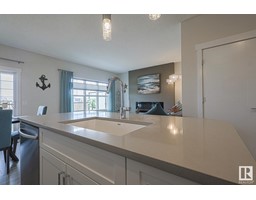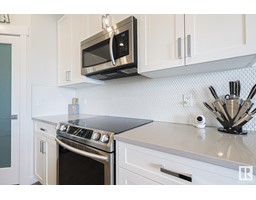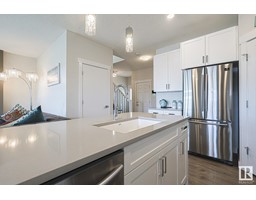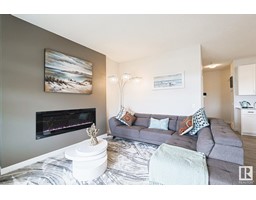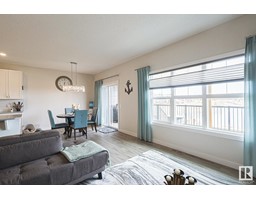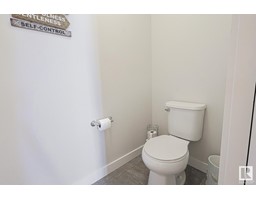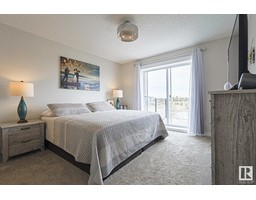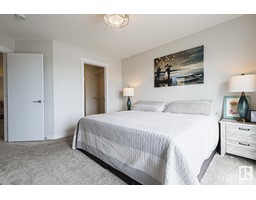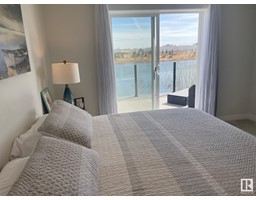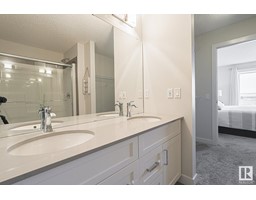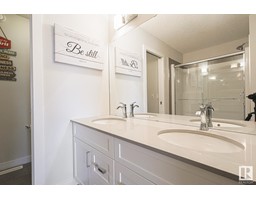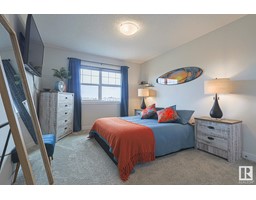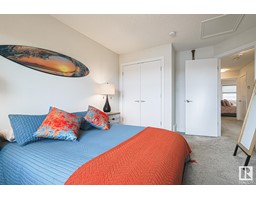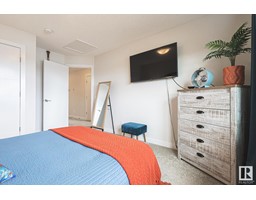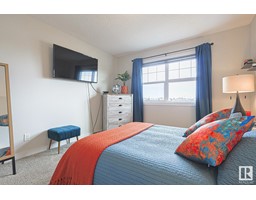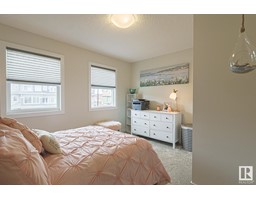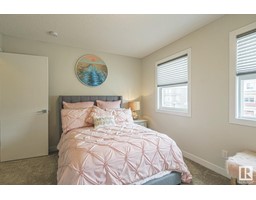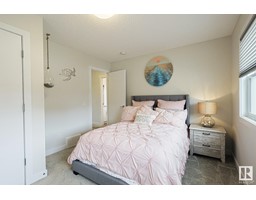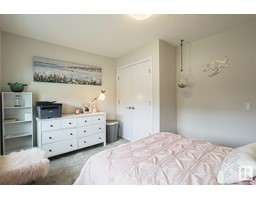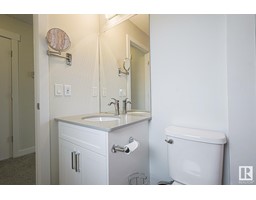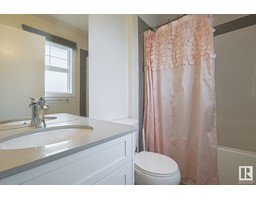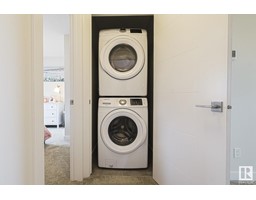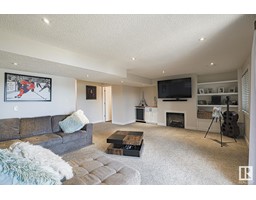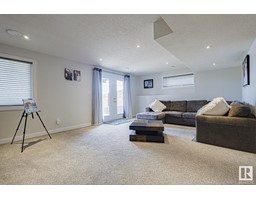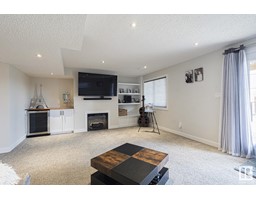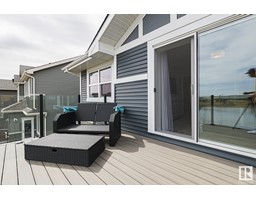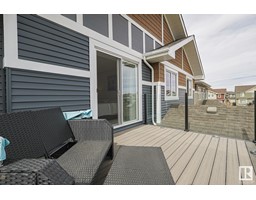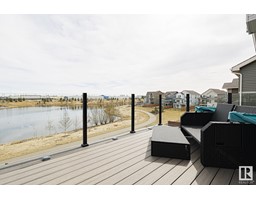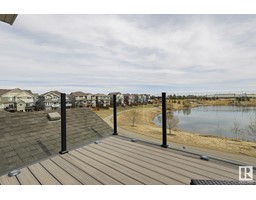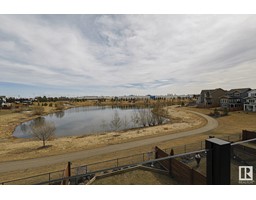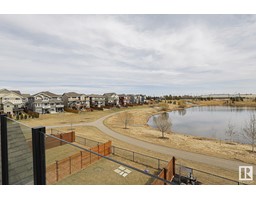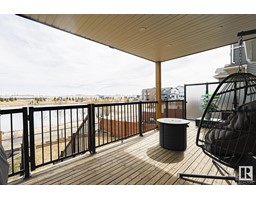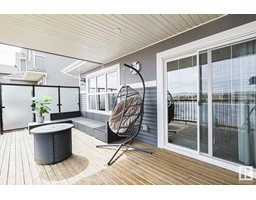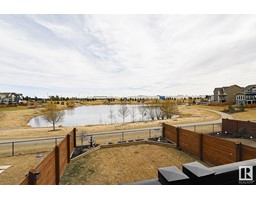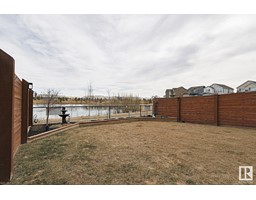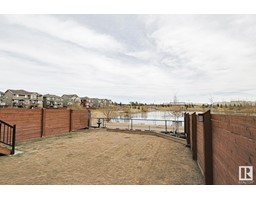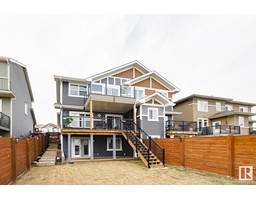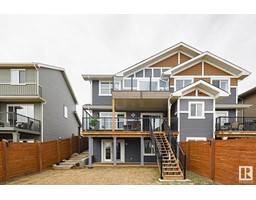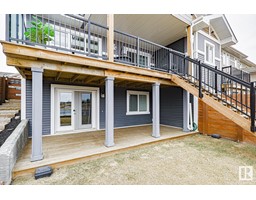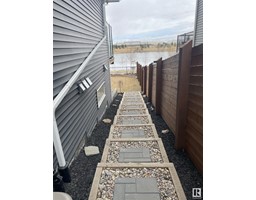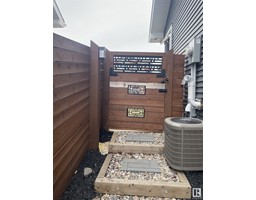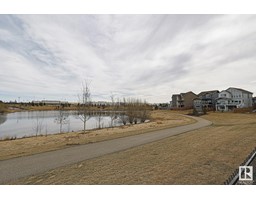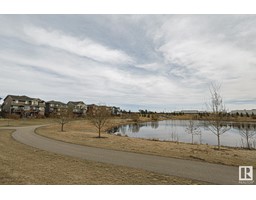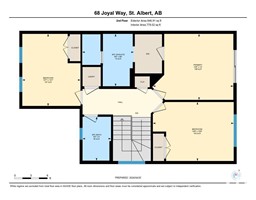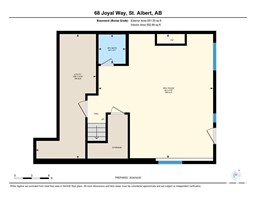68 Joyal Wy Nw, St. Albert, Alberta T8N 7V5
Posted: in
$584,900
Beautiful, fully developed two storey home with over 2200 sf of gorgeous living space. Walking in the front door you will experience a sun lit main floor, open concept kitchen/living room with an amazing view of one of the ponds. The white kitchen w/custom cabinets, upgraded quartz counter island and stylish backsplash, high-end stainless steel appliances, a spacious dining room and comfortable living room with an electric remote fireplace, LVP flooring and a 2-piece bathroom make this great for entertaining. Also a large deck with access to the walkout backyard allows you to take in the amazing view of the pond and walking path. The walkout basement is bright and spacious w/a relaxing family room and has glass doors to access the large covered patio and a beautifully landscaped backyard. Upstairs there is an owner's retreat-like primary bedroom w/ensuite and walk-in closet. The gem is the private deck upstairs, which is a great place to have your morning coffee and enjoy the sunrise. Beach Access WOW! (id:45344)
Property Details
| MLS® Number | E4384040 |
| Property Type | Single Family |
| Neigbourhood | Jensen Lakes |
| Amenities Near By | Golf Course, Playground, Schools, Shopping |
| Community Features | Lake Privileges |
| Features | Private Setting |
| Structure | Deck, Patio(s) |
| Water Front Type | Waterfront On Lake |
Building
| Bathroom Total | 4 |
| Bedrooms Total | 3 |
| Amenities | Vinyl Windows |
| Appliances | Dishwasher, Dryer, Garage Door Opener Remote(s), Garage Door Opener, Refrigerator, Stove, Washer, Window Coverings |
| Basement Development | Finished |
| Basement Features | Walk Out |
| Basement Type | Full (finished) |
| Constructed Date | 2019 |
| Construction Style Attachment | Semi-detached |
| Cooling Type | Central Air Conditioning |
| Half Bath Total | 2 |
| Heating Type | Forced Air |
| Stories Total | 2 |
| Size Interior | 144.69 M2 |
| Type | Duplex |
Parking
| Attached Garage |
Land
| Acreage | No |
| Fence Type | Fence |
| Land Amenities | Golf Course, Playground, Schools, Shopping |
| Size Irregular | 344.2 |
| Size Total | 344.2 M2 |
| Size Total Text | 344.2 M2 |
Rooms
| Level | Type | Length | Width | Dimensions |
|---|---|---|---|---|
| Basement | Family Room | Measurements not available | ||
| Main Level | Living Room | Measurements not available | ||
| Main Level | Dining Room | Measurements not available | ||
| Main Level | Kitchen | Measurements not available | ||
| Upper Level | Primary Bedroom | Measurements not available | ||
| Upper Level | Bedroom 2 | Measurements not available | ||
| Upper Level | Bedroom 3 | Measurements not available |
https://www.realtor.ca/real-estate/26804783/68-joyal-wy-nw-st-albert-jensen-lakes

