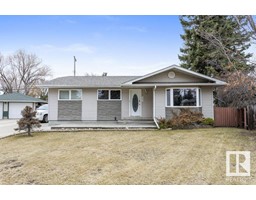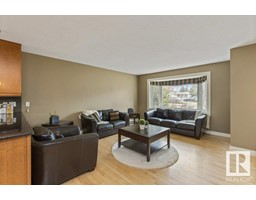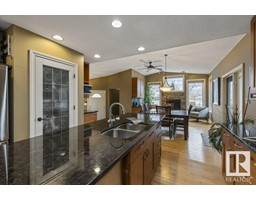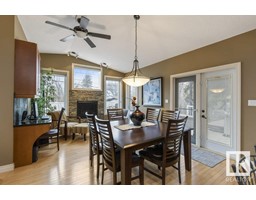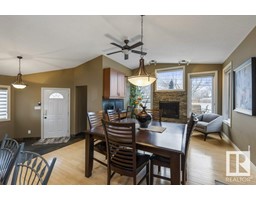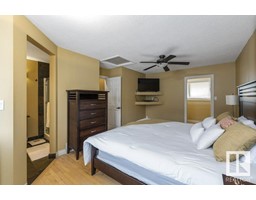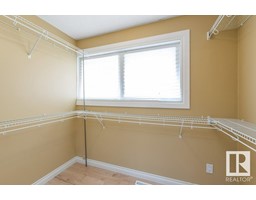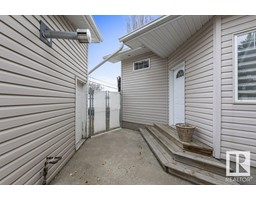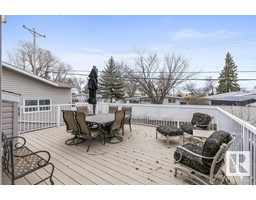33 Grandora Cr, St. Albert, Alberta T8N 0T8
Posted: in
$434,900
Welcome Home! This 1436 sq ft bungalow has been updated and renovated extensively on the main floor! With hardwood throughout the main floor you are welcomed by vaulted ceilings, open great room concept. The chefs kitchen features SS appliances, bar fridge, large island with granite countertops, gas stove & pantry! The living rm is open to the kitchen with sight lines through to sitting room with gas F/P with stone accents. This area has access to the deck & yard! This home also features a massive mudrm with W/I closet perfectly designed to stay organized! The spacious primary bedrm on the main features a 4 pc ensuite & W/I closet. The main floor is completed with 2nd bedrm & 4 pc bath. The basement is F/F with bathrm rough-in, bedrm(no egress) & large rec rm! The O/S garage(26X25) is heated & is perfect for your toys & tools! The west facing pie shaped yard and all located on a QUIET crescent close to schools, parks, outdoor pool & more! Walk to the Farmers Market! This home is sure to tick your boxes (id:45344)
Open House
This property has open houses!
2:00 pm
Ends at:4:00 pm
Property Details
| MLS® Number | E4382784 |
| Property Type | Single Family |
| Neigbourhood | Grandin |
| Amenities Near By | Playground, Public Transit, Schools, Shopping |
| Community Features | Public Swimming Pool |
| Features | Cul-de-sac, See Remarks, No Smoking Home |
| Structure | Deck |
Building
| Bathroom Total | 2 |
| Bedrooms Total | 3 |
| Appliances | Dishwasher, Dryer, Garage Door Opener Remote(s), Garage Door Opener, Refrigerator, Stove, Washer, Window Coverings, Wine Fridge |
| Architectural Style | Bungalow |
| Basement Development | Finished |
| Basement Type | Full (finished) |
| Constructed Date | 1961 |
| Construction Style Attachment | Detached |
| Fire Protection | Smoke Detectors |
| Heating Type | Forced Air |
| Stories Total | 1 |
| Size Interior | 133.42 M2 |
| Type | House |
Parking
| Detached Garage | |
| Oversize |
Land
| Acreage | No |
| Fence Type | Fence |
| Land Amenities | Playground, Public Transit, Schools, Shopping |
| Size Irregular | 820 |
| Size Total | 820 M2 |
| Size Total Text | 820 M2 |
Rooms
| Level | Type | Length | Width | Dimensions |
|---|---|---|---|---|
| Lower Level | Bedroom 3 | 3.97 m | 3.54 m | 3.97 m x 3.54 m |
| Lower Level | Recreation Room | 11.63 m | 4.46 m | 11.63 m x 4.46 m |
| Lower Level | Utility Room | 4.69 m | 3.54 m | 4.69 m x 3.54 m |
| Lower Level | Other | 1.66 m | 2.13 m | 1.66 m x 2.13 m |
| Main Level | Living Room | 5.79 m | 4.72 m | 5.79 m x 4.72 m |
| Main Level | Dining Room | 7.05 m | 5.37 m | 7.05 m x 5.37 m |
| Main Level | Kitchen | 4.29 m | 3.95 m | 4.29 m x 3.95 m |
| Main Level | Primary Bedroom | 3.93 m | 5.7 m | 3.93 m x 5.7 m |
| Main Level | Bedroom 2 | 2.8 m | 3.42 m | 2.8 m x 3.42 m |
https://www.realtor.ca/real-estate/26771641/33-grandora-cr-st-albert-grandin

