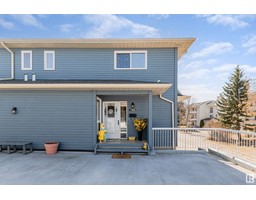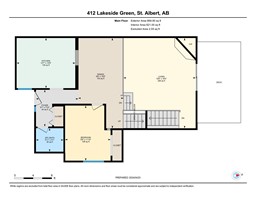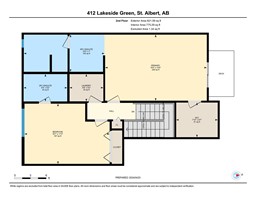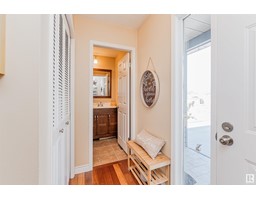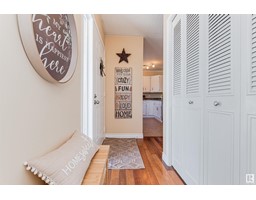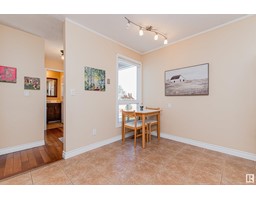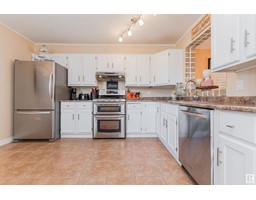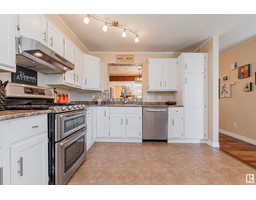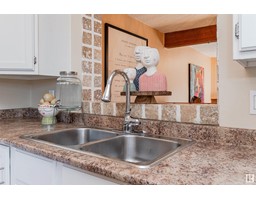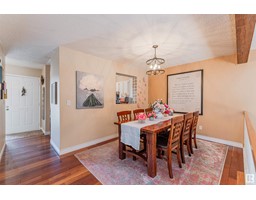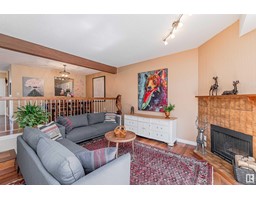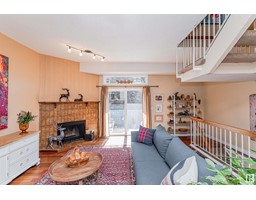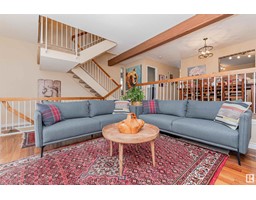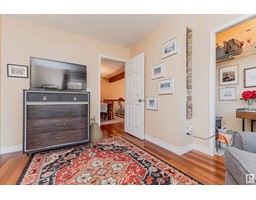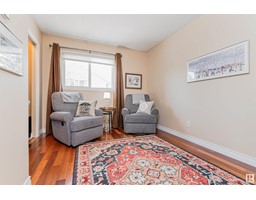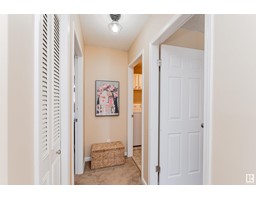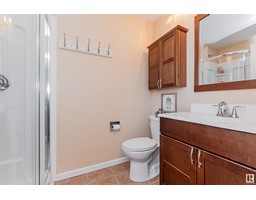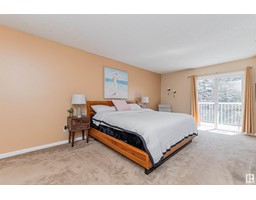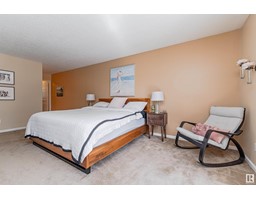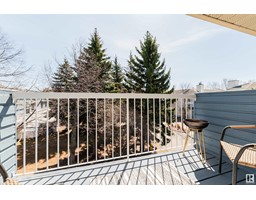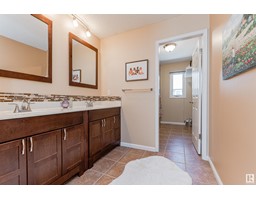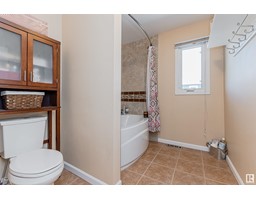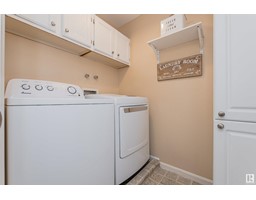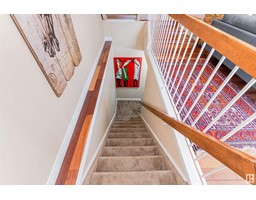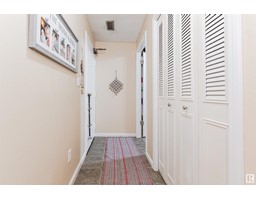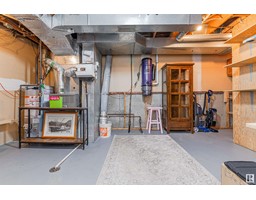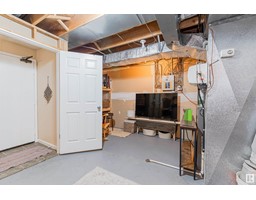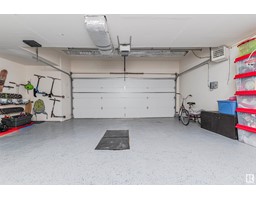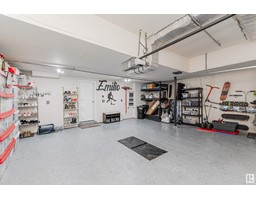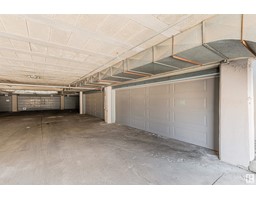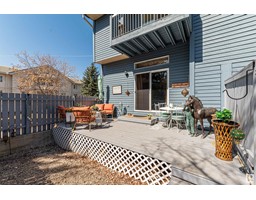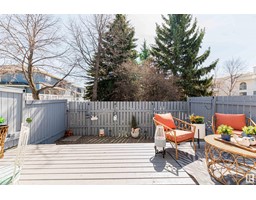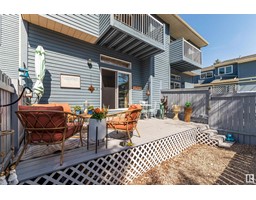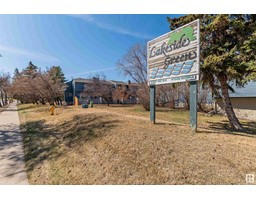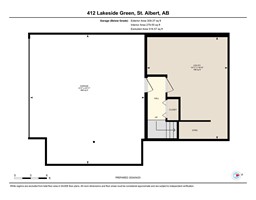412 Lakeside Gr, St. Albert, Alberta T8N 3T3
Posted: in
$325,000Maintenance, Exterior Maintenance, Landscaping, Other, See Remarks, Property Management, Water
$627.16 Monthly
Maintenance, Exterior Maintenance, Landscaping, Other, See Remarks, Property Management, Water
$627.16 MonthlyThis beautiful 1596 sqft luxury Duplex town home in Lakeside Green features 3 beds, 2.5 bath, back onto green, and an OVERSIZED HEATED DOUBLE ATTACHED GARAGE with epoxy flooring. Beautiful hardwood flooring thru-out the main. The spacious kitchen has upgraded appliances with a serving opening to the huge dining room. A step down to the living room accented with wood beam, corner fireplace & patio doors to the deck & backyard with access to the common area grounds. A bedroom & a half bath complete the main. The open staircase leads to 2nd floor where youll find the Primary bedroom with a 5 pc enusite & WIC, private balcony overlooking the treed green space, a 2nd bedroom with a 3 pce ensuite & convenient laundry. The basement features a large utility/storage room & access to the heated double attached garage. Lots of UPGRADES include newer HWT, newer windows, and built-in beam vacuum system. Professional managed complex, The Condo fees cover all exterior maintenance, landscape/snow removal, water/sewer. (id:45344)
Property Details
| MLS® Number | E4384116 |
| Property Type | Single Family |
| Neigbourhood | Grandin |
| Amenities Near By | Playground, Public Transit, Schools, Shopping |
| Structure | Deck |
Building
| Bathroom Total | 3 |
| Bedrooms Total | 3 |
| Appliances | Dishwasher, Dryer, Microwave Range Hood Combo, Refrigerator, Stove, Washer, Window Coverings |
| Basement Development | Finished |
| Basement Type | Full (finished) |
| Constructed Date | 1981 |
| Construction Style Attachment | Attached |
| Fire Protection | Smoke Detectors |
| Half Bath Total | 1 |
| Heating Type | Forced Air |
| Stories Total | 2 |
| Size Interior | 148.3 M2 |
| Type | Row / Townhouse |
Parking
| Attached Garage |
Land
| Acreage | No |
| Fence Type | Fence |
| Land Amenities | Playground, Public Transit, Schools, Shopping |
| Size Irregular | 280.7 |
| Size Total | 280.7 M2 |
| Size Total Text | 280.7 M2 |
Rooms
| Level | Type | Length | Width | Dimensions |
|---|---|---|---|---|
| Main Level | Living Room | 5.90 * 4.72 | ||
| Main Level | Dining Room | 5.90 * 2.96 | ||
| Main Level | Kitchen | 3.28 * 3.84 | ||
| Main Level | Bedroom 3 | 3.60 * 2.98 | ||
| Upper Level | Primary Bedroom | 3.80 * 5.86 | ||
| Upper Level | Bedroom 2 | 3.47 * 4.91 | ||
| Upper Level | Laundry Room | 1.57 * 1.95 |
https://www.realtor.ca/real-estate/26806520/412-lakeside-gr-st-albert-grandin

