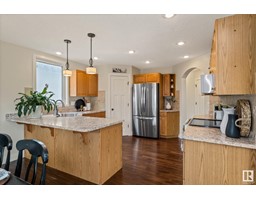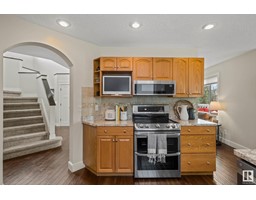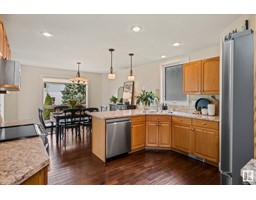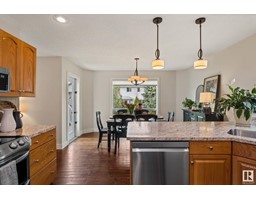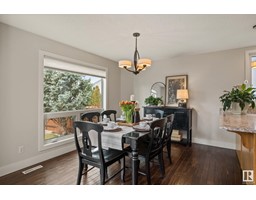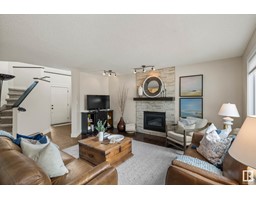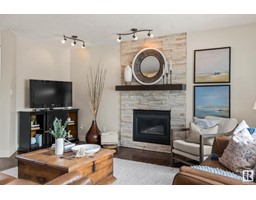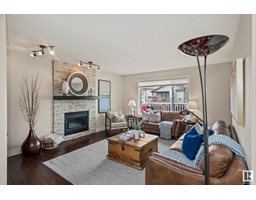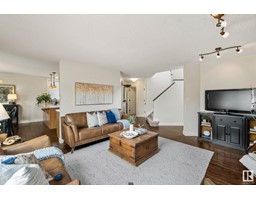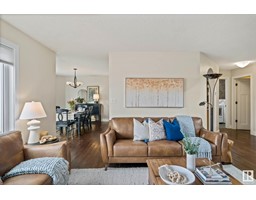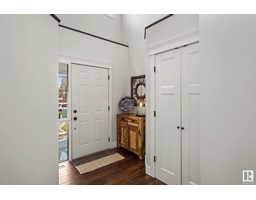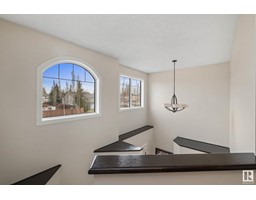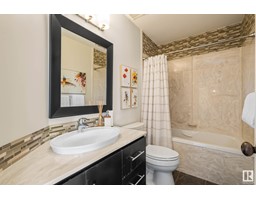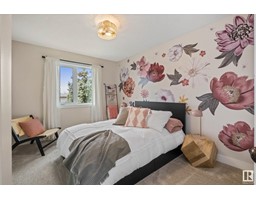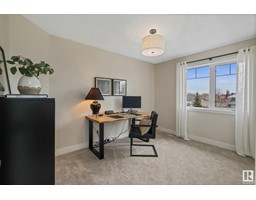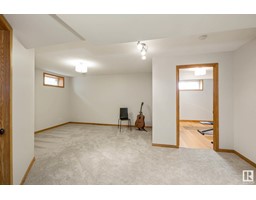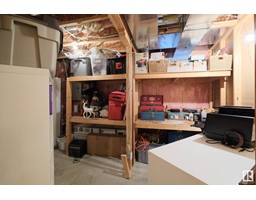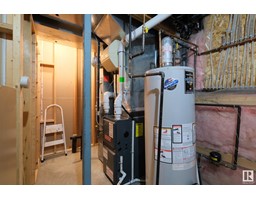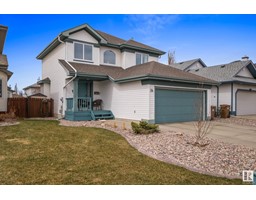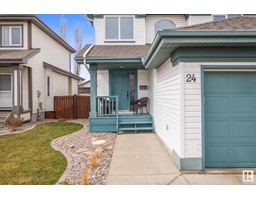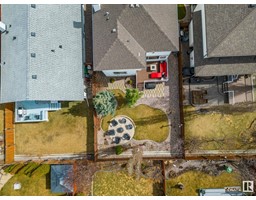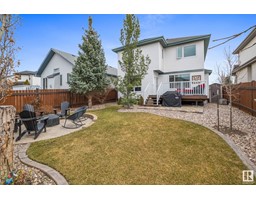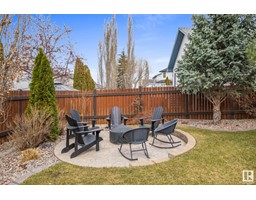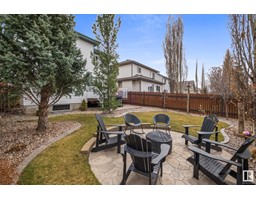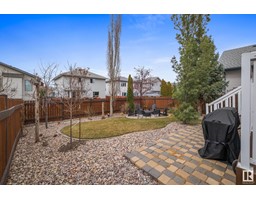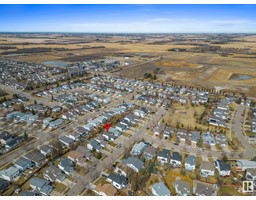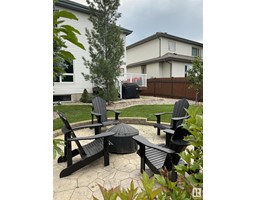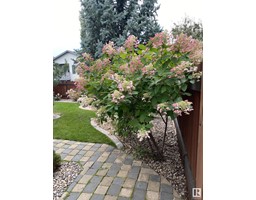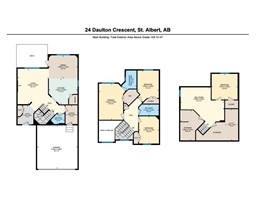24 Daulton Cr, St. Albert, Alberta T8N 6N9
Posted: in
$519,900
CHARMING HOME IN HEART OF ST. ALBERT, nestled in the scenic community of Deer Ridge. This 2 storey home showcases 4 bedrooms, 2.5 bathrooms, convenient main-level laundry room w/access to attached double garage & FINISHED BASEMENT that includes 4th bdrm, rec room & plenty of storage. Pride of ownership evident in pristine condition of home & perfectly manicured yard. Welcoming foyer w/closet transitions to cozy living room w/hard wood flooring, amazing stone faade gas FP & large picture window with views of backyard oasis. Kitchen highlights classic oak cabinetry, tons of counter-space, upscale SS appliances, pendant lighting, pantry & spacious dining area. A few steps up, you are greeted with open-to-below landing that has been newly carpeted. Arched picture window beams abundance of natural light. Owners suite is complimented w/private 4pc ensuite & WIC. 2 additional rooms & 4pc bath. Fully fenced, landscaped & awesome deck for entertaining!! UPDATES: windows, roof, HWT, furnace, appliances, lighting. (id:45344)
Property Details
| MLS® Number | E4384058 |
| Property Type | Single Family |
| Neigbourhood | Deer Ridge_SALB |
| Amenities Near By | Golf Course, Playground, Public Transit, Schools, Shopping |
| Community Features | Public Swimming Pool |
| Features | See Remarks, Flat Site, No Back Lane, Exterior Walls- 2x6" |
| Parking Space Total | 4 |
| Structure | Deck, Fire Pit, Porch |
Building
| Bathroom Total | 3 |
| Bedrooms Total | 4 |
| Amenities | Ceiling - 9ft, Vinyl Windows |
| Appliances | Dishwasher, Dryer, Freezer, Garage Door Opener Remote(s), Garage Door Opener, Garburator, Hood Fan, Refrigerator, Storage Shed, Stove, Central Vacuum, Washer, Window Coverings, See Remarks |
| Basement Development | Finished |
| Basement Type | Full (finished) |
| Constructed Date | 1997 |
| Construction Style Attachment | Detached |
| Fire Protection | Smoke Detectors |
| Fireplace Fuel | Gas |
| Fireplace Present | Yes |
| Fireplace Type | Insert |
| Half Bath Total | 1 |
| Heating Type | Forced Air |
| Stories Total | 2 |
| Size Interior | 149.14 M2 |
| Type | House |
Parking
| Attached Garage |
Land
| Acreage | No |
| Fence Type | Fence |
| Land Amenities | Golf Course, Playground, Public Transit, Schools, Shopping |
| Size Irregular | 414 |
| Size Total | 414 M2 |
| Size Total Text | 414 M2 |
Rooms
| Level | Type | Length | Width | Dimensions |
|---|---|---|---|---|
| Basement | Family Room | 5.99 m | 5.62 m | 5.99 m x 5.62 m |
| Basement | Bedroom 4 | 3.57 m | 3.53 m | 3.57 m x 3.53 m |
| Basement | Storage | 3.32 m | 4.14 m | 3.32 m x 4.14 m |
| Basement | Utility Room | 1.8 m | 4.29 m | 1.8 m x 4.29 m |
| Main Level | Living Room | 4.3 m | 4.87 m | 4.3 m x 4.87 m |
| Main Level | Dining Room | 3.95 m | 3.19 m | 3.95 m x 3.19 m |
| Main Level | Kitchen | 3.94 m | 3.56 m | 3.94 m x 3.56 m |
| Main Level | Laundry Room | 4.3 m | 4.87 m | 4.3 m x 4.87 m |
| Upper Level | Primary Bedroom | 3.62 m | 4.95 m | 3.62 m x 4.95 m |
| Upper Level | Bedroom 2 | 2.93 m | 4.34 m | 2.93 m x 4.34 m |
| Upper Level | Bedroom 3 | 2.74 m | 3.75 m | 2.74 m x 3.75 m |
https://www.realtor.ca/real-estate/26804797/24-daulton-cr-st-albert-deer-ridgesalb

