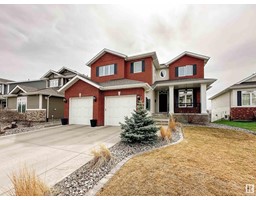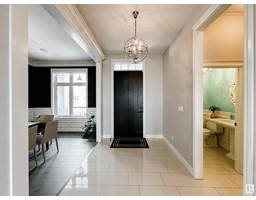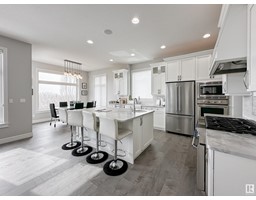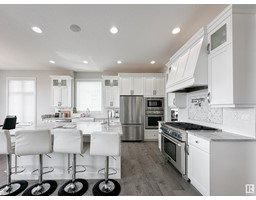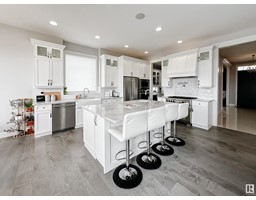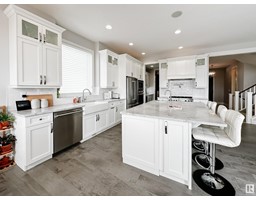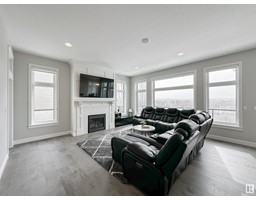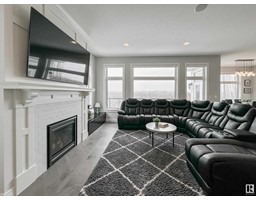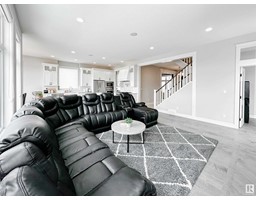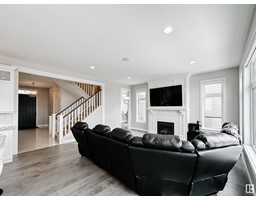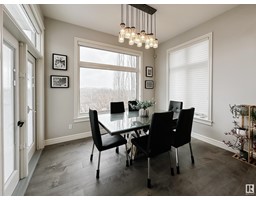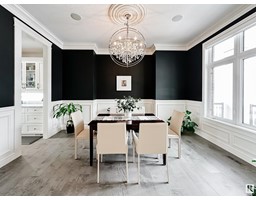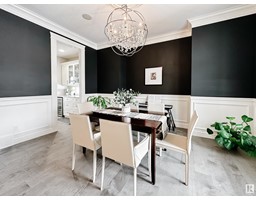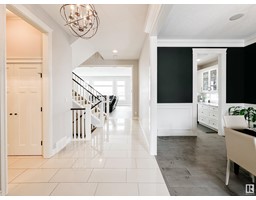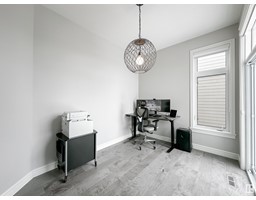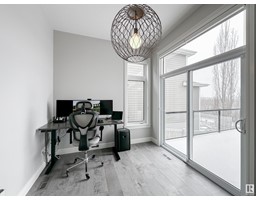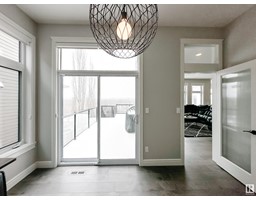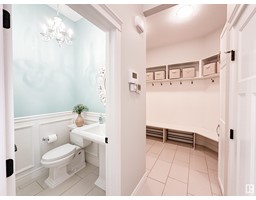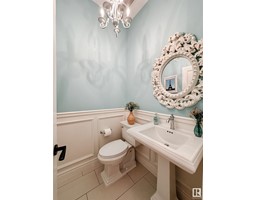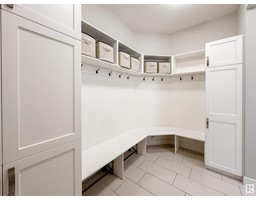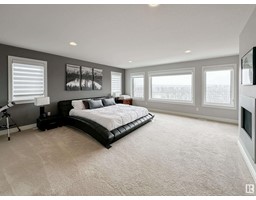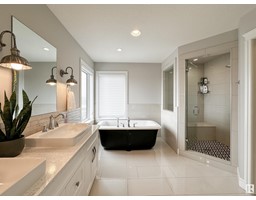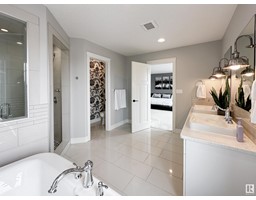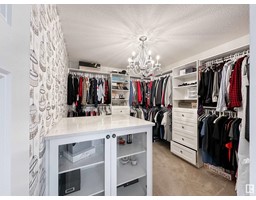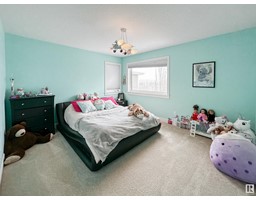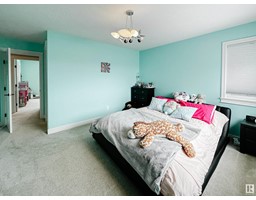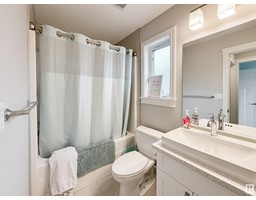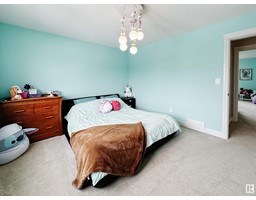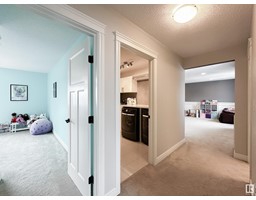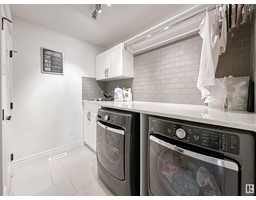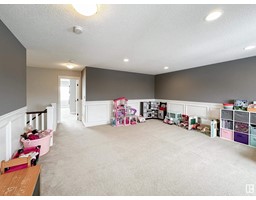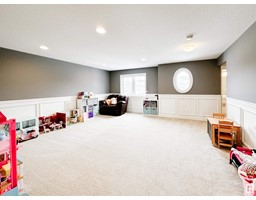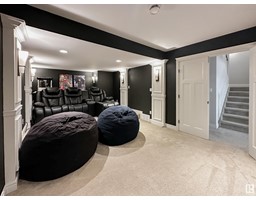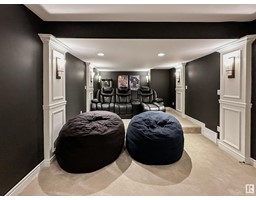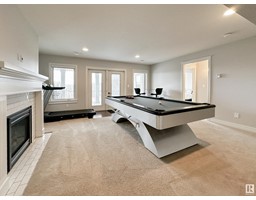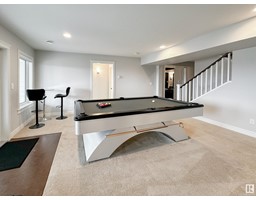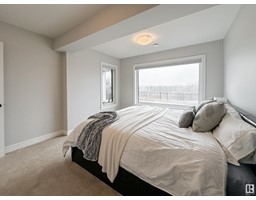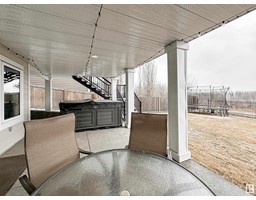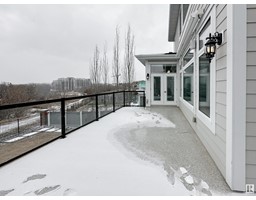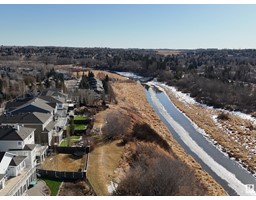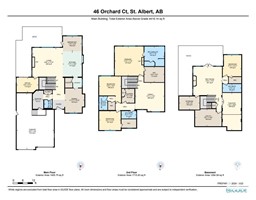46 Orchard Co, St. Albert, Alberta T8N 4K2
Posted: in
$1,399,900
Presenting a once in a lifetime opportunity to live backing the Sturgeon River w/a picturesque view that will take your breath away in this Sarasota walkout 2 storey. The main floor is welcoming w/a grand foyer, 10' ceilings, soaring windows adding tons of natural light & spectacular river valley views, newer hardwood flooring, custom wainscoting & crown molding. The gourmet kitchen has a butler pantry, Thermador appliances, 2 dishwashers, gas stove w/pot filler, built in oven, 2 sinks & custom quartz tops. This level is finished off boasting a den, spacious great rm w/gas fireplace & formal dining rm. The upper level fts. a large bonus rm, 2 bedrm each w/4pc. baths, laundry rm & a primary suite w/elegant 5pc. ensuite & WIC. The lower W/O level incls a 4th bedrm, 4pc.bath, wine room, theatre rm & in floor heating! Other fts. incl. 3 car tandem garage w/polyaspartic flooring, custom steam shower, new tankless water system, smarthome lighting. Fantastic location steps from trails, parks & Shops of Boudreau! (id:45344)
Property Details
| MLS® Number | E4378189 |
| Property Type | Single Family |
| Neigbourhood | Oakmont |
| Amenities Near By | Public Transit, Schools, Shopping |
| Features | Cul-de-sac, See Remarks, Exterior Walls- 2x6" |
| Parking Space Total | 5 |
| Structure | Deck |
| View Type | Valley View |
Building
| Bathroom Total | 5 |
| Bedrooms Total | 4 |
| Amenities | Ceiling - 10ft |
| Appliances | Alarm System, Dryer, Garage Door Opener Remote(s), Garage Door Opener, Hood Fan, Oven - Built-in, Microwave, Refrigerator, Gas Stove(s), Washer, Window Coverings, Wine Fridge, Dishwasher |
| Basement Development | Finished |
| Basement Features | Walk Out |
| Basement Type | Full (finished) |
| Constructed Date | 2013 |
| Construction Style Attachment | Detached |
| Cooling Type | Central Air Conditioning |
| Fireplace Fuel | Gas |
| Fireplace Present | Yes |
| Fireplace Type | Unknown |
| Half Bath Total | 1 |
| Heating Type | Forced Air, In Floor Heating |
| Stories Total | 2 |
| Size Interior | 289.99 M2 |
| Type | House |
Parking
| Attached Garage |
Land
| Acreage | No |
| Fence Type | Fence |
| Land Amenities | Public Transit, Schools, Shopping |
| Size Irregular | 731.7 |
| Size Total | 731.7 M2 |
| Size Total Text | 731.7 M2 |
Rooms
| Level | Type | Length | Width | Dimensions |
|---|---|---|---|---|
| Basement | Media | Measurements not available | ||
| Basement | Bedroom 5 | Measurements not available | ||
| Basement | Recreation Room | Measurements not available | ||
| Main Level | Living Room | Measurements not available | ||
| Main Level | Dining Room | Measurements not available | ||
| Main Level | Kitchen | Measurements not available | ||
| Main Level | Breakfast | Measurements not available | ||
| Main Level | Office | Measurements not available | ||
| Upper Level | Family Room | Measurements not available | ||
| Upper Level | Primary Bedroom | Measurements not available | ||
| Upper Level | Bedroom 2 | Measurements not available | ||
| Upper Level | Bedroom 3 | Measurements not available | ||
| Upper Level | Laundry Room | Measurements not available |
https://www.realtor.ca/real-estate/26652170/46-orchard-co-st-albert-oakmont

