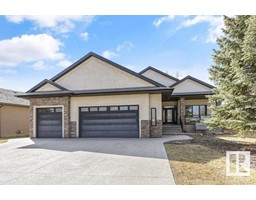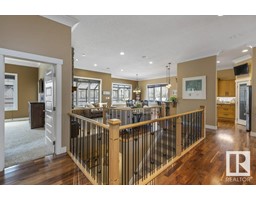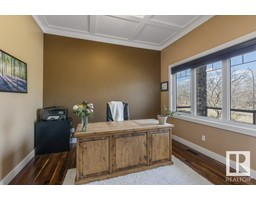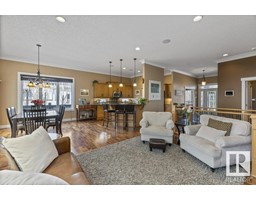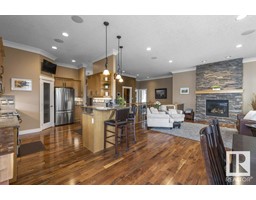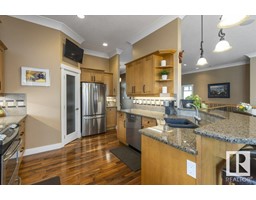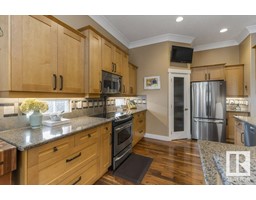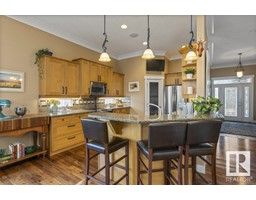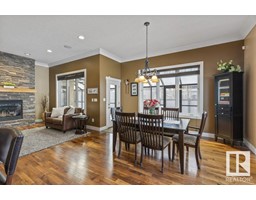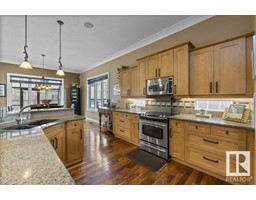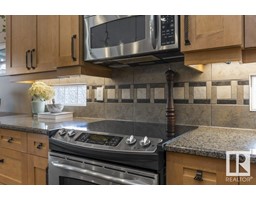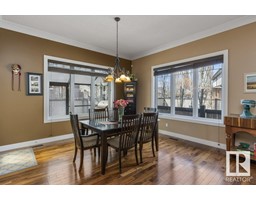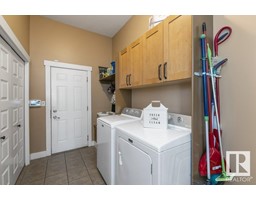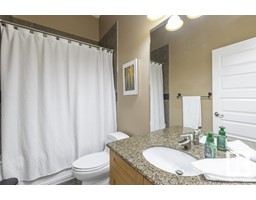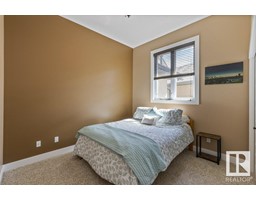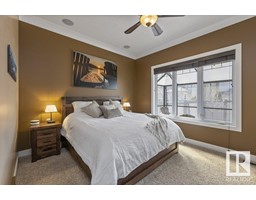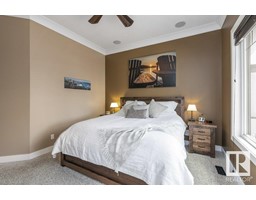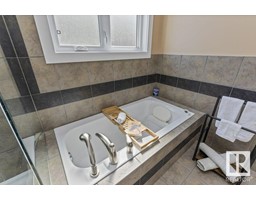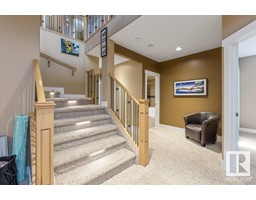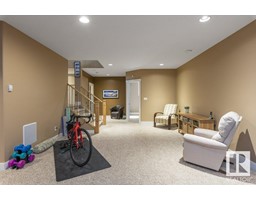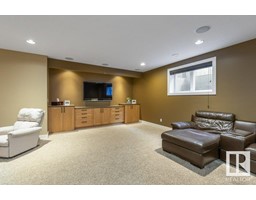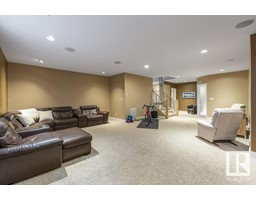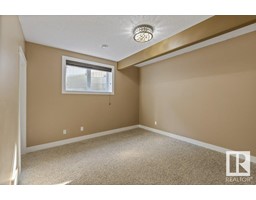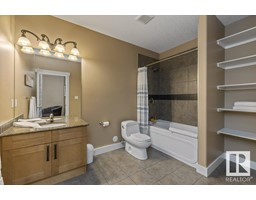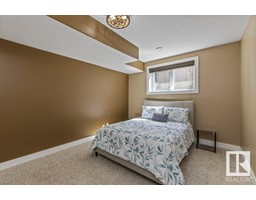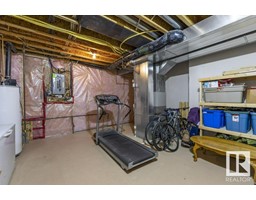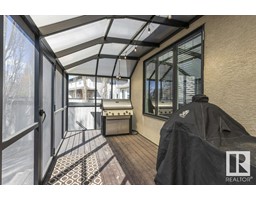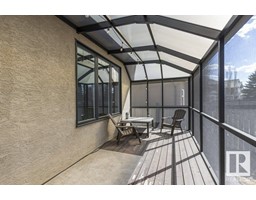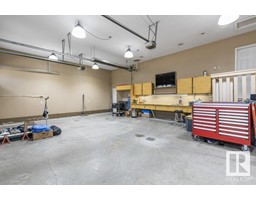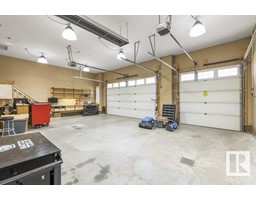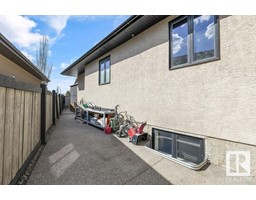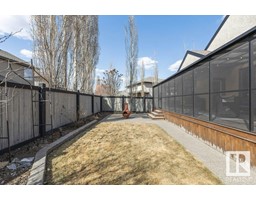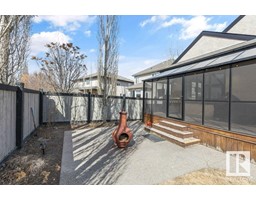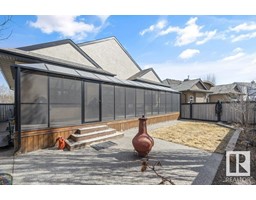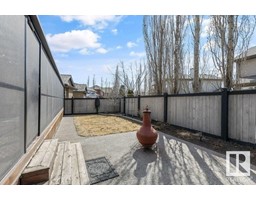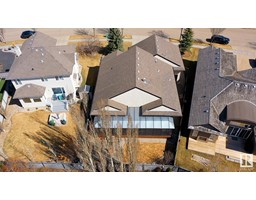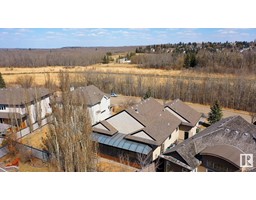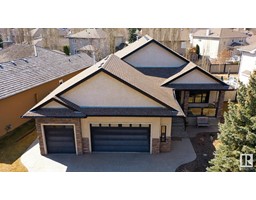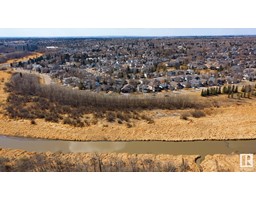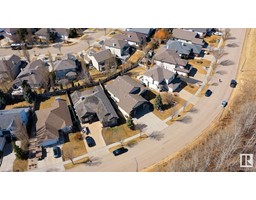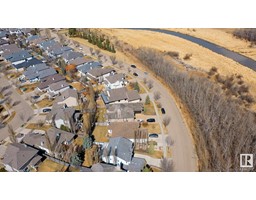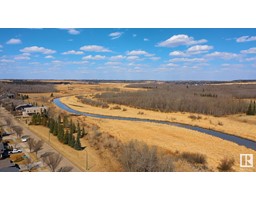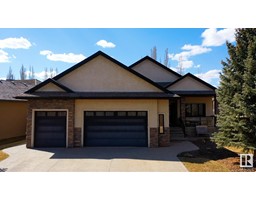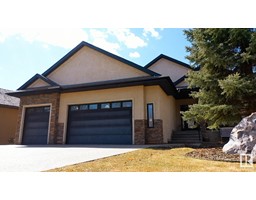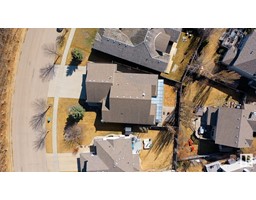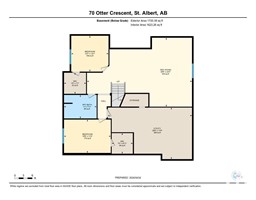70 Otter Cr, St. Albert, Alberta T8N 7H6
Posted: in
$849,900
EXCEPTIONAL BUNGALOW with O/S TRIPLE HEATED GARAGE, 12 ft ceilings & floor drains! In the heart of Oakmont facing the Sturgeon River this 1838 sq ft home features 4 bedrms (2 up/2 down) & 3 full baths. Upon entering you will be WOWed with the open floor plan, hardwood floors, chefs kitchen & more! The main floor den with views of the river valley gives your mind an opportunity to enjoy nature! The kitchen features SS appliances, granite counter, W/I pantry. A stacked stone gas F/P accents the great rm & a spacious dining area is perfect to host family & friends. The primary suite with crown moulding, deck access & huge W/I closet & 5 pc ensuite with soaker tub & glass shower. The main floor is completed with mudrm, laundry, 2nd bedrm & 4 pc bath. The basement features INFLOOR HEAT, a massive rec rm with built-ins. 2 additional bedrms both with W/I closets! Loads of storage too! Unwind in your SUNCOAST ENCLOSURE that spans the entire deck & width of the home. Move in & ENJOY with many additional upgrades! (id:45344)
Open House
This property has open houses!
2:00 pm
Ends at:4:00 pm
Property Details
| MLS® Number | E4383975 |
| Property Type | Single Family |
| Neigbourhood | Oakmont |
| Amenities Near By | Public Transit, Schools, Shopping |
| Features | See Remarks, Ravine, Exterior Walls- 2x6", No Smoking Home, Environmental Reserve |
| Parking Space Total | 6 |
| Structure | Deck |
| View Type | Ravine View, Valley View |
Building
| Bathroom Total | 3 |
| Bedrooms Total | 4 |
| Appliances | Alarm System, Dishwasher, Dryer, Garage Door Opener Remote(s), Garage Door Opener, Microwave Range Hood Combo, Refrigerator, Stove, Washer, Window Coverings, See Remarks |
| Architectural Style | Bungalow |
| Basement Development | Finished |
| Basement Type | Full (finished) |
| Constructed Date | 2006 |
| Construction Style Attachment | Detached |
| Cooling Type | Central Air Conditioning |
| Fire Protection | Smoke Detectors |
| Heating Type | Forced Air, In Floor Heating |
| Stories Total | 1 |
| Size Interior | 170.81 M2 |
| Type | House |
Parking
| Attached Garage |
Land
| Acreage | No |
| Fence Type | Fence |
| Land Amenities | Public Transit, Schools, Shopping |
| Size Irregular | 661.3 |
| Size Total | 661.3 M2 |
| Size Total Text | 661.3 M2 |
Rooms
| Level | Type | Length | Width | Dimensions |
|---|---|---|---|---|
| Lower Level | Bedroom 3 | 4.81 m | 3.43 m | 4.81 m x 3.43 m |
| Lower Level | Bedroom 4 | 3.84 m | 3.68 m | 3.84 m x 3.68 m |
| Lower Level | Recreation Room | 10.8 m | 7.08 m | 10.8 m x 7.08 m |
| Main Level | Living Room | 4.99 m | 4.58 m | 4.99 m x 4.58 m |
| Main Level | Dining Room | 4.43 m | 4.68 m | 4.43 m x 4.68 m |
| Main Level | Kitchen | 3.39 m | 4.6 m | 3.39 m x 4.6 m |
| Main Level | Den | 3.39 m | 3.66 m | 3.39 m x 3.66 m |
| Main Level | Primary Bedroom | 4.2 m | 5.51 m | 4.2 m x 5.51 m |
| Main Level | Bedroom 2 | 3.7 m | 3.05 m | 3.7 m x 3.05 m |
| Main Level | Laundry Room | 1.95 m | 3.64 m | 1.95 m x 3.64 m |
https://www.realtor.ca/real-estate/26803585/70-otter-cr-st-albert-oakmont

