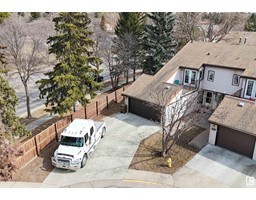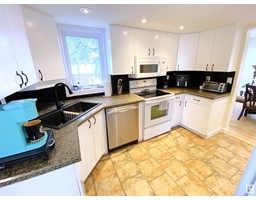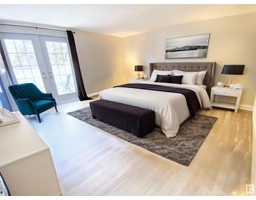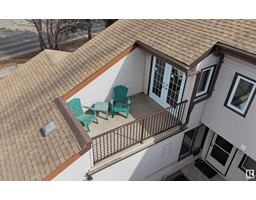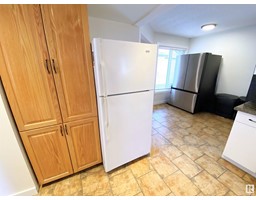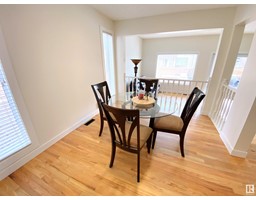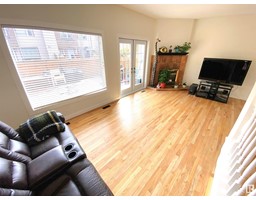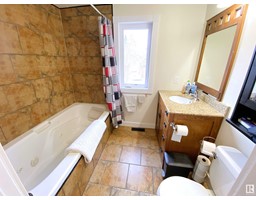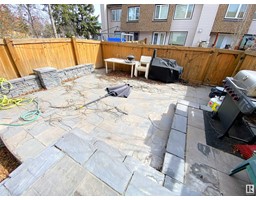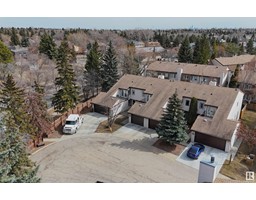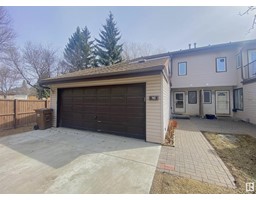10 Grandin Wo, St. Albert, Alberta T8N 2Y4
Posted: in
$309,900Maintenance, Exterior Maintenance, Insurance, Landscaping, Other, See Remarks, Water
$534.67 Monthly
Maintenance, Exterior Maintenance, Insurance, Landscaping, Other, See Remarks, Water
$534.67 Monthly2-storey END UNIT townhouse with attached double garage (20Wx21L, heated, 220V, water & central vac) in Grandin Woods Estates. This 1,693 sq ft (plus full basement) home features upgrades throughout including new windows & doors, refinished hardwood & cabinets and freshly painted walls. On the main level: a spacious entryway, 2-pc powder room, updated kitchen with granite countertops & pantry, bright dining room and a spacious sunken living room with corner gas fireplace, large south-facing window and French doors to the patio. Upstairs: 2 full bathrooms and 3 bedrooms including the grand owners suite with double-door entrance, walk-in closet, 4-piece jacuzzi ensuite and French doors that lead to a private balcony overlooking the cul-de-sac. Outside: an extra long driveway for additional parking and a fully-fenced, low-maintenance back yard that backs onto green space- no neighbours directly behind or to the northeast. Located near schools, parks and the Enjoy Centre; easy access to Ray Gibbon Drive. (id:45344)
Property Details
| MLS® Number | E4382009 |
| Property Type | Single Family |
| Neigbourhood | Grandin |
| Amenities Near By | Golf Course, Playground, Public Transit, Schools, Shopping |
| Community Features | Public Swimming Pool |
| Features | Cul-de-sac, No Back Lane, No Smoking Home |
| Structure | Deck, Dog Run - Fenced In, Patio(s) |
Building
| Bathroom Total | 3 |
| Bedrooms Total | 3 |
| Appliances | Dishwasher, Dryer, Fan, Garage Door Opener Remote(s), Garage Door Opener, Microwave, Stove, Central Vacuum, Washer, Window Coverings, Refrigerator |
| Basement Development | Finished |
| Basement Type | Full (finished) |
| Constructed Date | 1979 |
| Construction Style Attachment | Attached |
| Fire Protection | Smoke Detectors |
| Fireplace Fuel | Gas |
| Fireplace Present | Yes |
| Fireplace Type | Corner |
| Half Bath Total | 1 |
| Heating Type | Forced Air |
| Stories Total | 2 |
| Size Interior | 158 M2 |
| Type | Row / Townhouse |
Parking
| Attached Garage | |
| Heated Garage |
Land
| Acreage | No |
| Fence Type | Fence |
| Land Amenities | Golf Course, Playground, Public Transit, Schools, Shopping |
Rooms
| Level | Type | Length | Width | Dimensions |
|---|---|---|---|---|
| Basement | Family Room | Measurements not available | ||
| Basement | Laundry Room | Measurements not available | ||
| Main Level | Living Room | 4.17 m | 6.5 m | 4.17 m x 6.5 m |
| Main Level | Dining Room | 3.25 m | 2.8 m | 3.25 m x 2.8 m |
| Main Level | Kitchen | 5.04 m | 2.8 m | 5.04 m x 2.8 m |
| Main Level | Breakfast | Measurements not available | ||
| Upper Level | Primary Bedroom | 5.02 m | 3.99 m | 5.02 m x 3.99 m |
| Upper Level | Bedroom 2 | 4.24 m | 2.96 m | 4.24 m x 2.96 m |
| Upper Level | Bedroom 3 | 3.91 m | 3.43 m | 3.91 m x 3.43 m |
https://www.realtor.ca/real-estate/26749105/10-grandin-wo-st-albert-grandin

