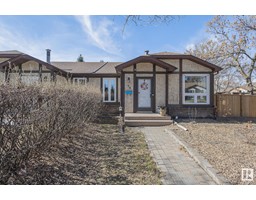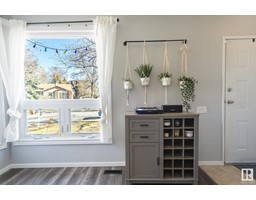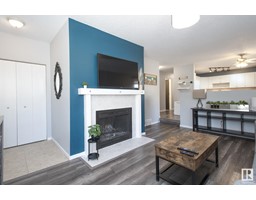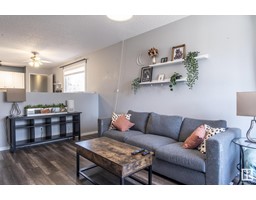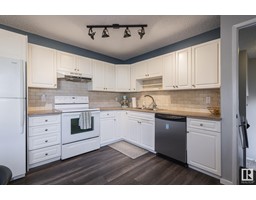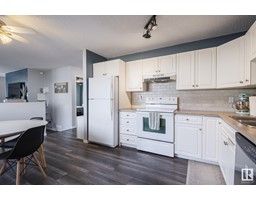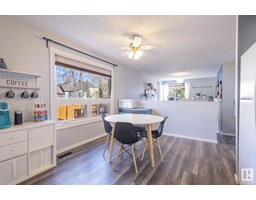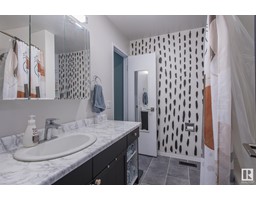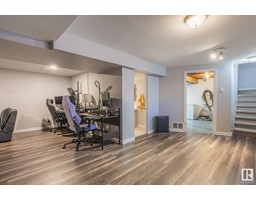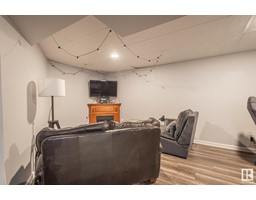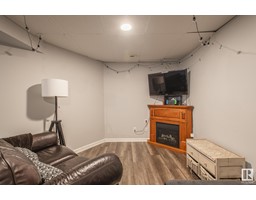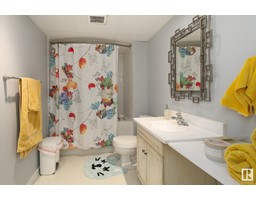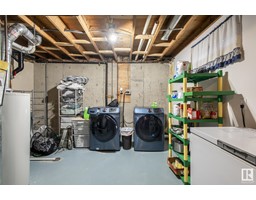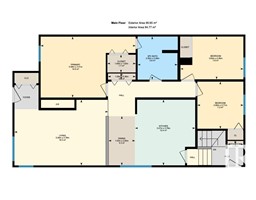36 Gareth Pl, St. Albert, Alberta T8N 3K5
Posted: in
$349,900
Opportunity knocks! This gorgeous 1/2 duplex in mature Grandin is looking for a new family to call it home. The last family really treated this house well, and it shows. Fresh paint, many upgrades, and a new fence are part of the upgrades that show pride of ownership in this, your next home. Walking distance to loads of shopping, dining, and most importantly Starbucks. You'll appreciate the big bright windows, modern touches, and developed basement. The double detached garage fits a truck, which is getting rare, and because it's a corner lot you don't have that long driveway that runs up the side of the house. In the winter you'll appreciate what we're saying here. (id:45344)
Open House
This property has open houses!
1:00 pm
Ends at:3:00 pm
1:00 pm
Ends at:3:00 pm
Property Details
| MLS® Number | E4383841 |
| Property Type | Single Family |
| Neigbourhood | Grandin |
| Amenities Near By | Playground, Public Transit, Schools, Shopping |
| Features | Cul-de-sac, Corner Site |
| Parking Space Total | 4 |
Building
| Bathroom Total | 2 |
| Bedrooms Total | 4 |
| Appliances | Dishwasher, Dryer, Garage Door Opener Remote(s), Garage Door Opener, Hood Fan, Refrigerator, Stove, Central Vacuum, Washer, Window Coverings |
| Architectural Style | Bungalow |
| Basement Development | Finished |
| Basement Type | Full (finished) |
| Constructed Date | 1979 |
| Construction Style Attachment | Semi-detached |
| Fire Protection | Smoke Detectors |
| Heating Type | Forced Air |
| Stories Total | 1 |
| Size Interior | 99.65 M2 |
| Type | Duplex |
Parking
| Detached Garage |
Land
| Acreage | No |
| Land Amenities | Playground, Public Transit, Schools, Shopping |
| Size Irregular | 437.4 |
| Size Total | 437.4 M2 |
| Size Total Text | 437.4 M2 |
Rooms
| Level | Type | Length | Width | Dimensions |
|---|---|---|---|---|
| Basement | Family Room | Measurements not available | ||
| Basement | Bedroom 4 | Measurements not available | ||
| Main Level | Living Room | 5.4 m | 3.78 m | 5.4 m x 3.78 m |
| Main Level | Dining Room | 2.83 m | 1.53 m | 2.83 m x 1.53 m |
| Main Level | Kitchen | 3.78 m | 3.47 m | 3.78 m x 3.47 m |
| Main Level | Primary Bedroom | 3.51 m | 5.48 m | 3.51 m x 5.48 m |
| Main Level | Bedroom 2 | 2.71 m | 2.65 m | 2.71 m x 2.65 m |
| Main Level | Bedroom 3 | 2.46 m | 3.63 m | 2.46 m x 3.63 m |
https://www.realtor.ca/real-estate/26800500/36-gareth-pl-st-albert-grandin

