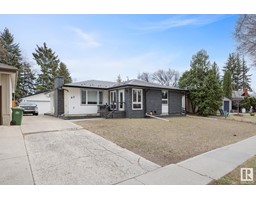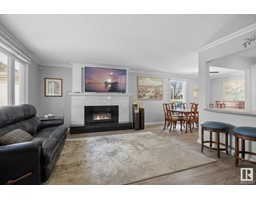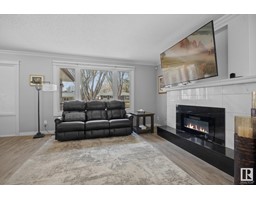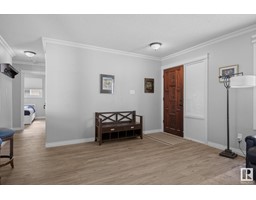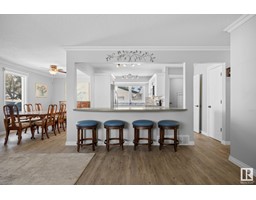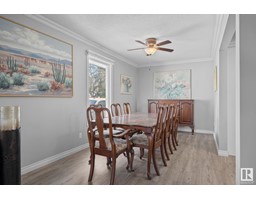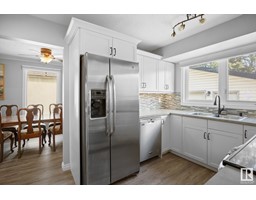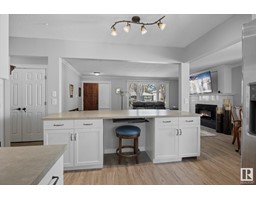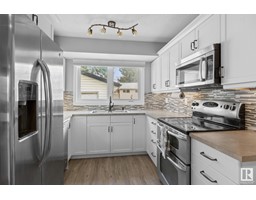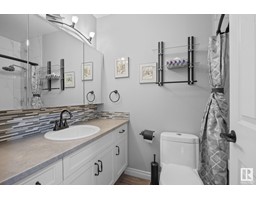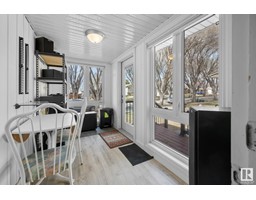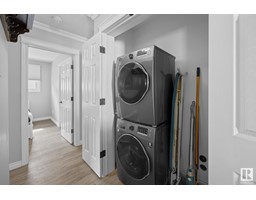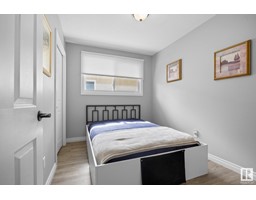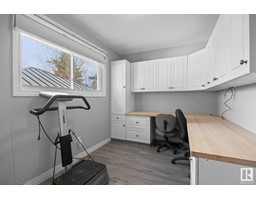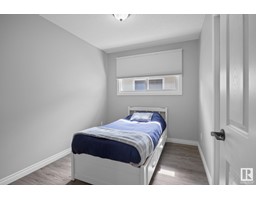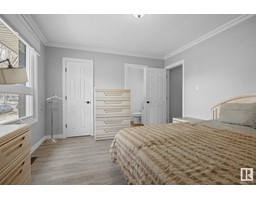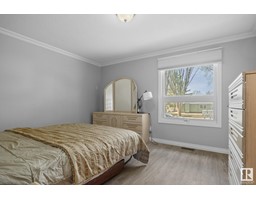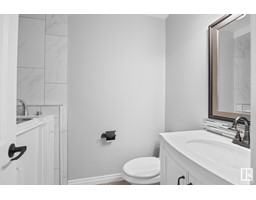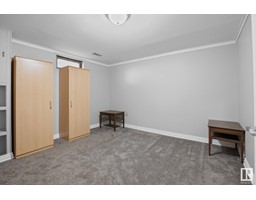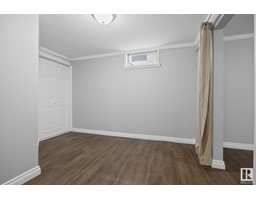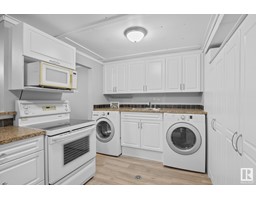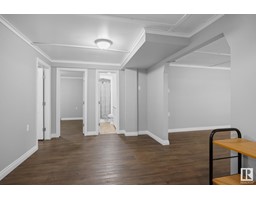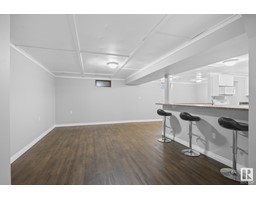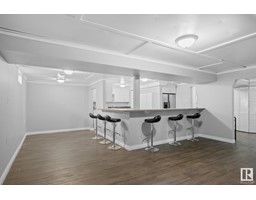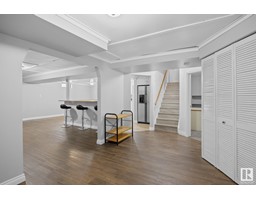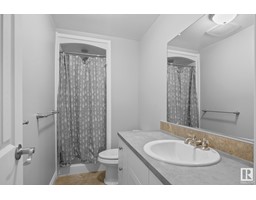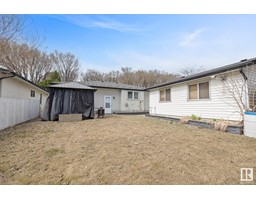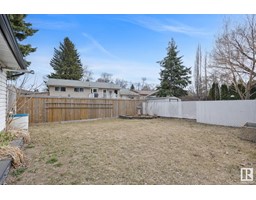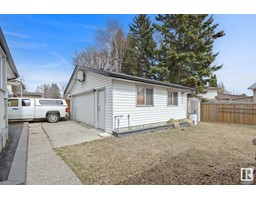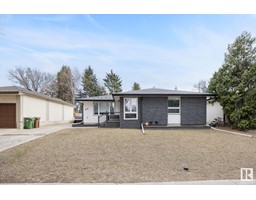85 Forest Dr, St. Albert, Alberta T8N 1Z2
Posted: in
$449,900
AMAZING OPPORTUNITY to live in popular Forest Lawn in beautiful St. Albert. This UPDATED BUNGALOW has 1369 sq. ft, FOUR BEDROOMS on main floor, fully developed basement and tons of UPGRADES! The kitchen has newer cabinets, stainless steel appliances, and island overlooking living room. Large living room has beautiful e-fireplace and stunning VINYL PLANK FLOORS. Adj dining room perfect for entertaining. FOUR BEDROOMS ON MAIN FLOORS. Ensuite has NEWER WALK-IN TUB perfect for seniors or mobility challenged. Main floor laundry. Newly, fully dvpd basement has gorgeous vinyl plan floors, recreation room, KITCHEN, and three rooms, which could be converted to bedrooms! A/C, newer exterior, RUBBER SHINGLES that last many, many decades, added insulation in attic, newer interior doors, paint, baseboards, lighting, ON DEMAND HOT WATER ('23), NEWER FURANCE ('23). Large double, detached garage. Fenced yard. (id:45344)
Open House
This property has open houses!
1:00 pm
Ends at:3:00 pm
Property Details
| MLS® Number | E4384155 |
| Property Type | Single Family |
| Neigbourhood | Forest Lawn_SALB |
| Amenities Near By | Golf Course, Playground, Public Transit, Schools |
| Community Features | Public Swimming Pool |
| Features | Flat Site |
Building
| Bathroom Total | 3 |
| Bedrooms Total | 4 |
| Appliances | Dishwasher, Garage Door Opener Remote(s), Garage Door Opener, Microwave Range Hood Combo, Refrigerator, Storage Shed, Stove, Window Coverings, See Remarks, Dryer, Two Washers |
| Architectural Style | Bungalow |
| Basement Development | Finished |
| Basement Type | Full (finished) |
| Constructed Date | 1973 |
| Construction Style Attachment | Detached |
| Fire Protection | Smoke Detectors |
| Fireplace Fuel | Electric |
| Fireplace Present | Yes |
| Fireplace Type | Unknown |
| Heating Type | Forced Air |
| Stories Total | 1 |
| Size Interior | 127.22 M2 |
| Type | House |
Parking
| Detached Garage |
Land
| Acreage | No |
| Fence Type | Fence |
| Land Amenities | Golf Course, Playground, Public Transit, Schools |
| Size Irregular | 587.3 |
| Size Total | 587.3 M2 |
| Size Total Text | 587.3 M2 |
Rooms
| Level | Type | Length | Width | Dimensions |
|---|---|---|---|---|
| Basement | Family Room | 5.75 m | 8 m | 5.75 m x 8 m |
| Basement | Den | 3.97 m | 3.31 m | 3.97 m x 3.31 m |
| Basement | Second Kitchen | 3.72 m | 4.29 m | 3.72 m x 4.29 m |
| Basement | Utility Room | 2.27 m | 1.87 m | 2.27 m x 1.87 m |
| Main Level | Living Room | 6.1 m | 4.28 m | 6.1 m x 4.28 m |
| Main Level | Dining Room | 2.67 m | 4 m | 2.67 m x 4 m |
| Main Level | Kitchen | 3.9 m | 4.45 m | 3.9 m x 4.45 m |
| Main Level | Primary Bedroom | 4.11 m | 3.5 m | 4.11 m x 3.5 m |
| Main Level | Bedroom 2 | 3.08 m | 2.41 m | 3.08 m x 2.41 m |
| Main Level | Bedroom 3 | 3.08 m | 2.46 m | 3.08 m x 2.46 m |
| Main Level | Bedroom 4 | 4.12 m | 2.45 m | 4.12 m x 2.45 m |
https://www.realtor.ca/real-estate/26807596/85-forest-dr-st-albert-forest-lawnsalb

