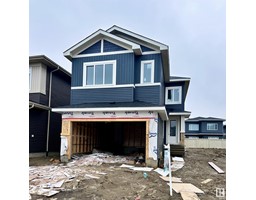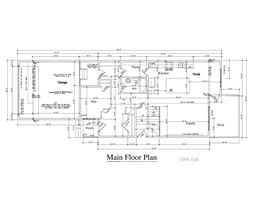30 Encore Cr, St. Albert, Alberta T8N 7W1
Posted: in
$650,000
Welcome home to the community of Erin Ridge North where you will find this custom built 2100 sq ft+ 2-storey with many upgrades throughout. Step inside to the spacious foyer to view the vinyl plank flooring that seamlessly flows throughout the main level.Open concept living area presents the living room with two-storey ceilings & electric fireplace, a chef's kitchen boasting custom cabinets, stainless steel appliances, a sprawling island & luxurious quartz countertops with adjoining dining nook that over looks the expansive yard. Convenience meets versatility with a full main floor bathroom & den/flex room, ideal for a home office or 4th bedroom.Retreat to the upper level, where luxury awaits in the primary suite offering a lavish ensuite complete with a soaker tub, double shower, his & her sinks & a walk-in closet.Completing this level is a cozy loft, a convenient laundry room with a sink, the 4-piece main bthm & two additional generously sized bedrooms.The Unspoiled bsmt has 9ft ceilings. (id:45344)
Property Details
| MLS® Number | E4383982 |
| Property Type | Single Family |
| Neigbourhood | Erin Ridge North |
| Amenities Near By | Playground, Public Transit, Schools, Shopping |
| Features | Flat Site, Closet Organizers, No Animal Home, No Smoking Home |
| Parking Space Total | 4 |
Building
| Bathroom Total | 3 |
| Bedrooms Total | 3 |
| Amenities | Ceiling - 9ft |
| Appliances | Dishwasher, Garage Door Opener Remote(s), Garage Door Opener, Microwave Range Hood Combo, Oven - Built-in, Refrigerator, Stove |
| Basement Development | Unfinished |
| Basement Type | Full (unfinished) |
| Constructed Date | 2024 |
| Construction Style Attachment | Detached |
| Fire Protection | Smoke Detectors |
| Heating Type | Forced Air |
| Stories Total | 2 |
| Size Interior | 210.6 M2 |
| Type | House |
Parking
| Attached Garage |
Land
| Acreage | No |
| Land Amenities | Playground, Public Transit, Schools, Shopping |
| Size Irregular | 370.3 |
| Size Total | 370.3 M2 |
| Size Total Text | 370.3 M2 |
Rooms
| Level | Type | Length | Width | Dimensions |
|---|---|---|---|---|
| Main Level | Living Room | Measurements not available | ||
| Main Level | Dining Room | Measurements not available | ||
| Main Level | Kitchen | Measurements not available | ||
| Main Level | Den | Measurements not available | ||
| Upper Level | Primary Bedroom | Measurements not available | ||
| Upper Level | Bedroom 2 | Measurements not available | ||
| Upper Level | Bedroom 3 | Measurements not available | ||
| Upper Level | Bonus Room | Measurements not available | ||
| Upper Level | Laundry Room | Measurements not available |
https://www.realtor.ca/real-estate/26804021/30-encore-cr-st-albert-erin-ridge-north






