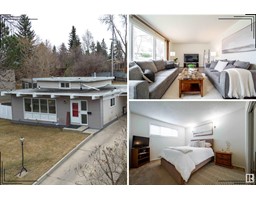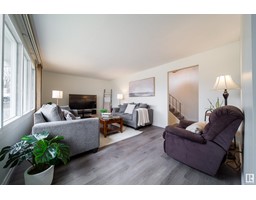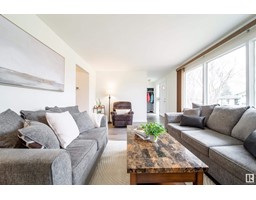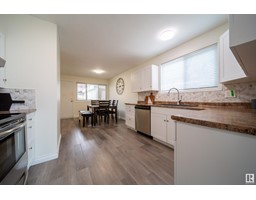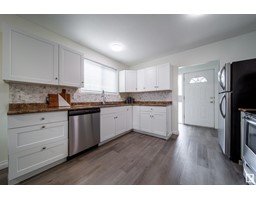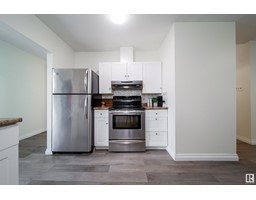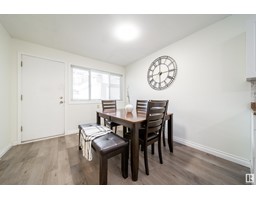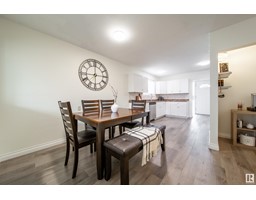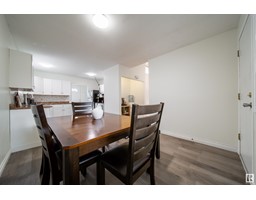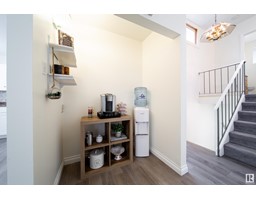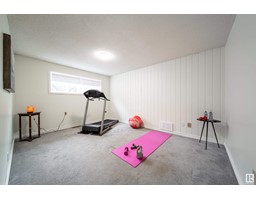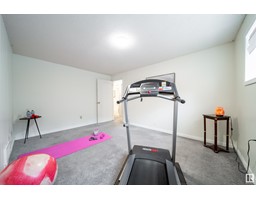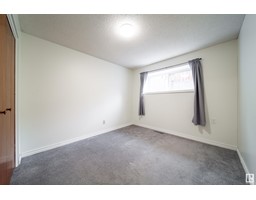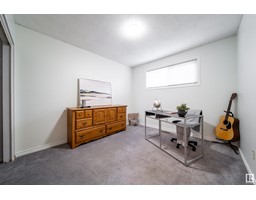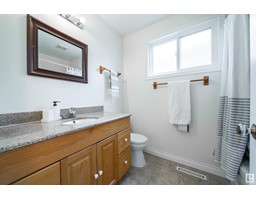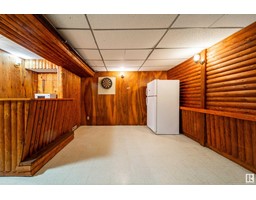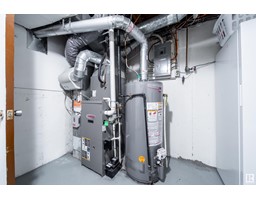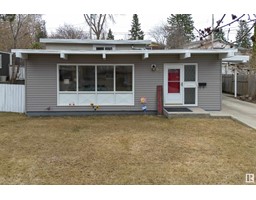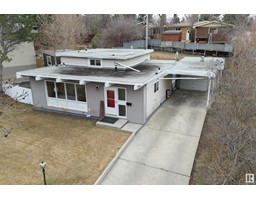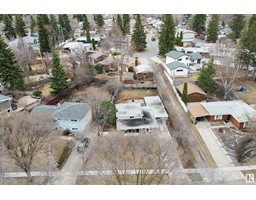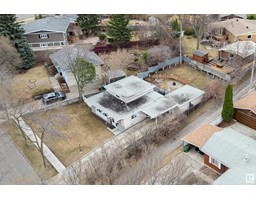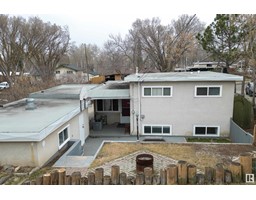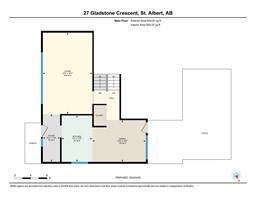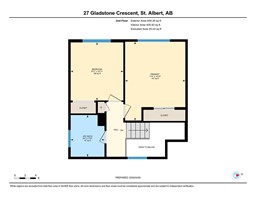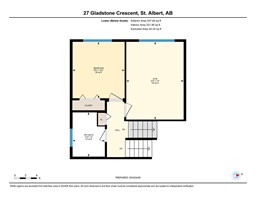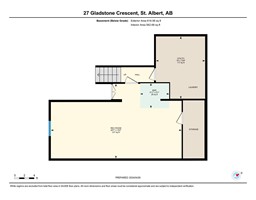27 Gladstone Cr, St. Albert, Alberta T8N 0W7
Posted: in
$389,900
Beautifully Renovated 4-Level Split nestled in the family-friendly neighborhood of Grandin within walking distance to 3 schools, parks, shopping & transit. The Main floor features luxury vinyl plank throughout. A large bright living room with huge windows that overlook the well maintained front yard. The kitchen has updated timeless white modern cabinets and newer stainless steel appliances. The dining area has a great view of the Beautiful South facing backyard with plenty of sunshine, perfect for hosting summer gatherings! Upstairs features 2 bedrooms and a 4pc Bath The lower level has another 2 bedrooms and a 3pc Bath. The basement is fully finished with a dry bar and large rec room. Upgrades include: Central A/C, newer high efficiency Furnace & HWT, new vinyl windows, Washer&Dryer, Roof, and new paint throughout. Close proximity to schools, shopping, and easy access to the Anthony Henday. This Gem is a Must See!! (id:45344)
Open House
This property has open houses!
2:00 pm
Ends at:4:00 pm
2:00 pm
Ends at:4:00 pm
Property Details
| MLS® Number | E4384146 |
| Property Type | Single Family |
| Neigbourhood | Grandin |
| Amenities Near By | Playground, Schools, Shopping |
| Features | Treed, No Back Lane |
| Parking Space Total | 5 |
Building
| Bathroom Total | 2 |
| Bedrooms Total | 4 |
| Amenities | Vinyl Windows |
| Appliances | Dishwasher, Dryer, Hood Fan, Refrigerator, Stove, Washer, Window Coverings |
| Basement Development | Finished |
| Basement Type | Full (finished) |
| Constructed Date | 1963 |
| Construction Style Attachment | Detached |
| Cooling Type | Central Air Conditioning |
| Heating Type | Forced Air |
| Size Interior | 101 M2 |
| Type | House |
Parking
| Carport | |
| Detached Garage |
Land
| Acreage | No |
| Fence Type | Fence |
| Land Amenities | Playground, Schools, Shopping |
| Size Irregular | 607.4 |
| Size Total | 607.4 M2 |
| Size Total Text | 607.4 M2 |
Rooms
| Level | Type | Length | Width | Dimensions |
|---|---|---|---|---|
| Lower Level | Bedroom 3 | 10'4" x 14' | ||
| Lower Level | Bedroom 4 | 9'4" x 10'2" | ||
| Lower Level | Recreation Room | 26'7" x 15' | ||
| Lower Level | Utility Room | 10' x 12'8" | ||
| Main Level | Living Room | 20'1" x 12'3 | ||
| Main Level | Dining Room | 10'4" x 13'3" | ||
| Main Level | Kitchen | 11'5" x 7'7" | ||
| Upper Level | Primary Bedroom | 11'4" x 14'10 | ||
| Upper Level | Bedroom 2 | 9'11" x 10'11 |
https://www.realtor.ca/real-estate/26807588/27-gladstone-cr-st-albert-grandin

