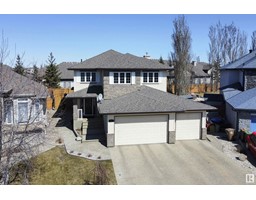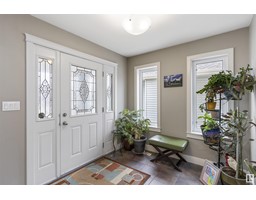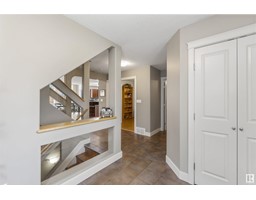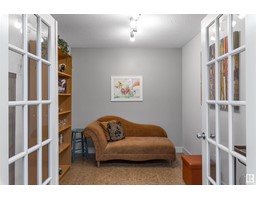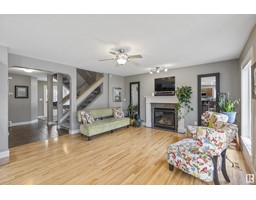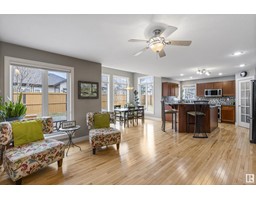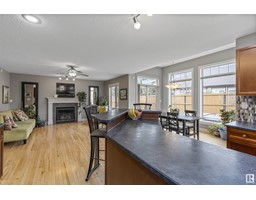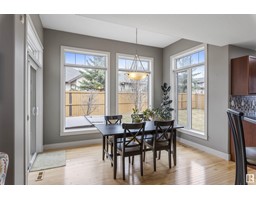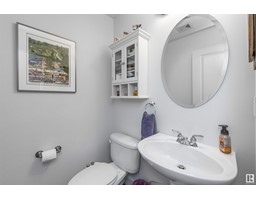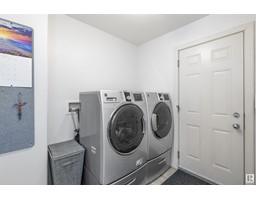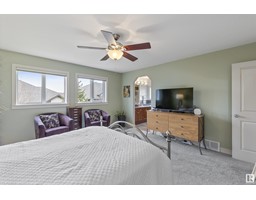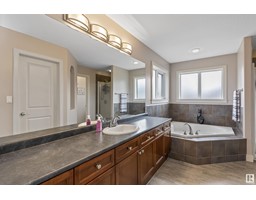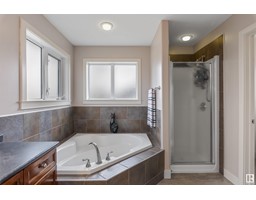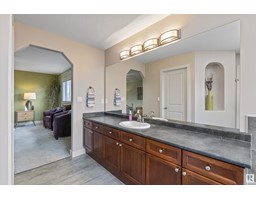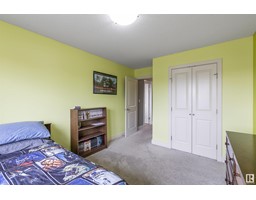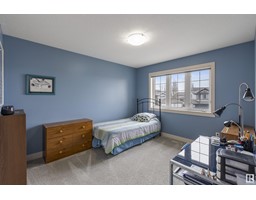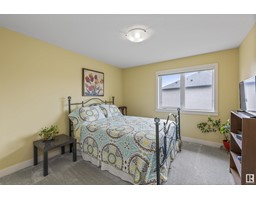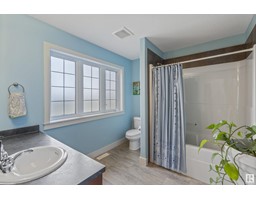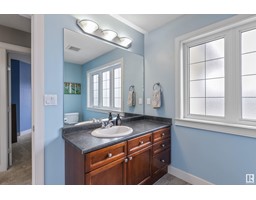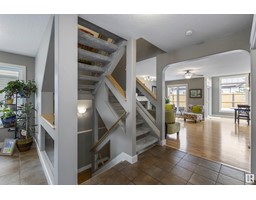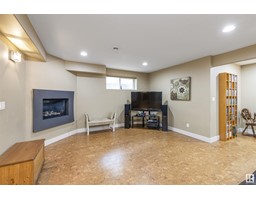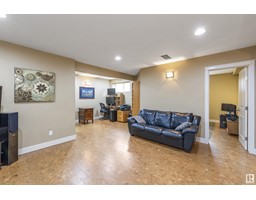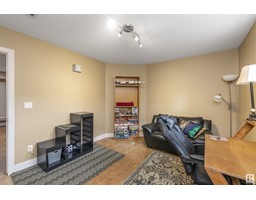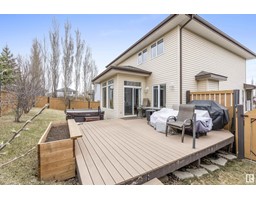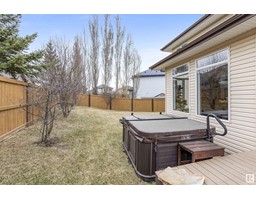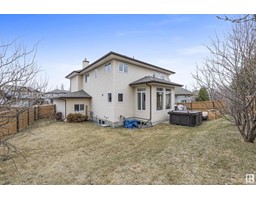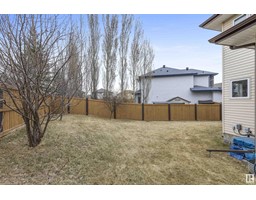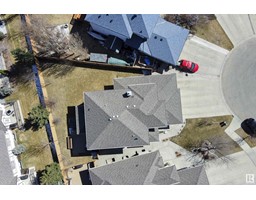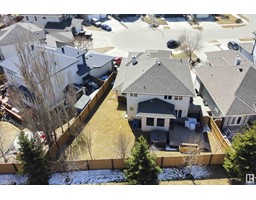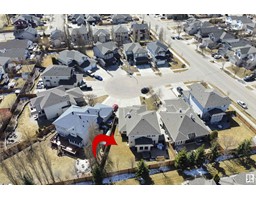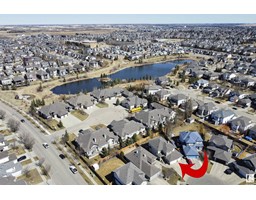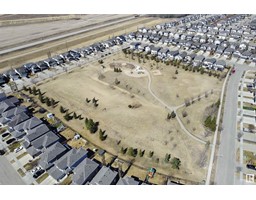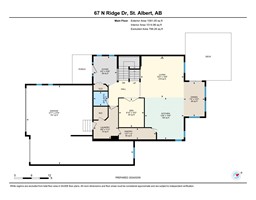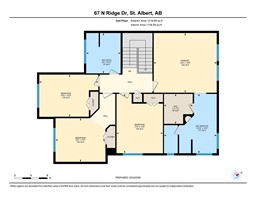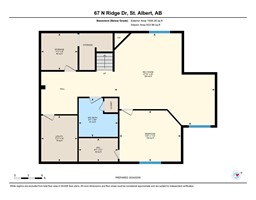67 North Ridge Dr, St. Albert, Alberta T8N 7M6
Posted: in
$674,900
Located on QUIET CUL DE SAC, discover this sensational fully finished 2 storey home w/ a QUAD GARAGE. Lots of parking space welcomes guests w/ an exposed aggregate driveway. The spacious entrance leads into the OPEN DESIGN. The living room has a gas f/p & lots of windows, which overlook the pie shaped backyard. The dining nook has raised ceilings, transom windows & access to the back yard. The kitchen has a massive WALK THRU PANTRY, stainless steel appliances, eating bar island & tile back splash. French doors lead into a main floor den, which is a perfect office or playroom & features cork flooring. The main floor is complete w/ a 2pce bathroom & laundry by the access to the garage. The back entrance has a walk in closet. The 2nd floor has FOUR LARGE BEDROOMS, a 4pce main bathroom & a 4pce en suite. The ensuite has a CORNER SOAKER TUB, separate toilet room & a large counter. The basement is FULLY FINISHED w/ a family room w/ gas f/p, 5th bedroom w/ a walk in closet & 4pce bathroom! (id:45344)
Open House
This property has open houses!
2:00 pm
Ends at:4:00 pm
Property Details
| MLS® Number | E4384154 |
| Property Type | Single Family |
| Neigbourhood | North Ridge |
| Amenities Near By | Playground, Public Transit, Schools, Shopping |
| Features | See Remarks, No Smoking Home |
| Structure | Deck |
Building
| Bathroom Total | 4 |
| Bedrooms Total | 5 |
| Appliances | Dishwasher, Dryer, Garage Door Opener Remote(s), Garage Door Opener, Microwave Range Hood Combo, Stove, Central Vacuum, Washer, Window Coverings, Refrigerator |
| Basement Development | Finished |
| Basement Type | Full (finished) |
| Constructed Date | 2005 |
| Construction Style Attachment | Detached |
| Cooling Type | Central Air Conditioning |
| Fireplace Fuel | Gas |
| Fireplace Present | Yes |
| Fireplace Type | Unknown |
| Half Bath Total | 1 |
| Heating Type | Forced Air |
| Stories Total | 2 |
| Size Interior | 214.58 M2 |
| Type | House |
Parking
| Attached Garage |
Land
| Acreage | No |
| Land Amenities | Playground, Public Transit, Schools, Shopping |
Rooms
| Level | Type | Length | Width | Dimensions |
|---|---|---|---|---|
| Basement | Family Room | 6.1 m | 6.66 m | 6.1 m x 6.66 m |
| Basement | Bedroom 5 | 3.39 m | 4.08 m | 3.39 m x 4.08 m |
| Main Level | Living Room | 4.43 m | 4.62 m | 4.43 m x 4.62 m |
| Main Level | Dining Room | 3.7 m | 2.24 m | 3.7 m x 2.24 m |
| Main Level | Kitchen | 4.48 m | 4.18 m | 4.48 m x 4.18 m |
| Main Level | Den | 3.1 m | 2.69 m | 3.1 m x 2.69 m |
| Upper Level | Primary Bedroom | 4.42 m | 4.67 m | 4.42 m x 4.67 m |
| Upper Level | Bedroom 2 | 4.39 m | 3.44 m | 4.39 m x 3.44 m |
| Upper Level | Bedroom 3 | 3.12 m | 4.38 m | 3.12 m x 4.38 m |
| Upper Level | Bedroom 4 | 3.23 m | 3.7 m | 3.23 m x 3.7 m |
https://www.realtor.ca/real-estate/26807595/67-north-ridge-dr-st-albert-north-ridge

