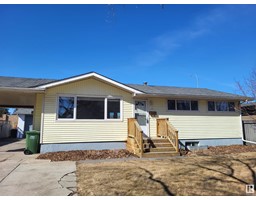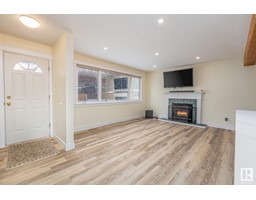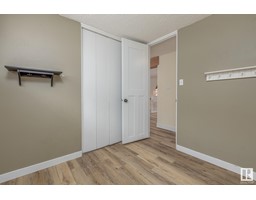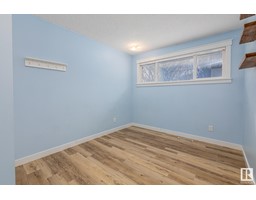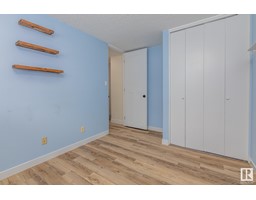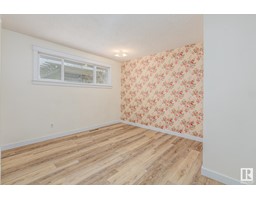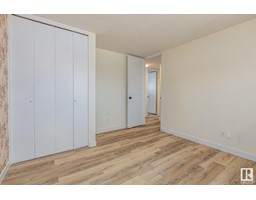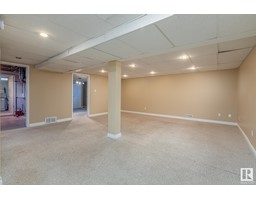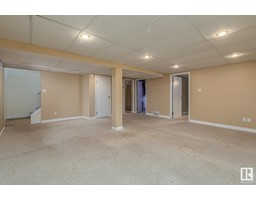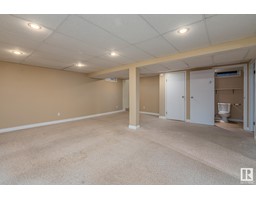35 Spruce Cr, St. Albert, Alberta T8N 0H4
Posted: in
$416,900
Recently semi remodeled 3 + 1 bedroom and two bath home in desirable Sturgeon Heights St Albert. Fantastic location with numerous schools, Trail systems, Fountain Park Pool and walking distance to downtown St Albert. This location can't be beat. The recent improvements include open concept kitchen, living room, new cabinets , quarts/butcher block countertops ,large island ,new copper light fixtures and flooring throughout the main. The main bathroom has new tile, vanity and fixtures.(50K RENO).The basement has a bedroom, bathroom and family room ideal for playroom/ guest space.The private backyard (backing St Albert trail with a HUGE new privacy wall) faces West and has plenty of room for growing family who could enjoy gardening and Recreation space. There is a huge double detached garage(27x23) which requires some attention but shift your focus on a rebuild to develop an income generating Garden Suite or store your toys. This area has numerous infills and the possibilities are endless. (id:45344)
Property Details
| MLS® Number | E4379527 |
| Property Type | Single Family |
| Neigbourhood | Sturgeon Heights |
| Features | Flat Site, No Smoking Home |
| Parking Space Total | 4 |
Building
| Bathroom Total | 2 |
| Bedrooms Total | 4 |
| Amenities | Vinyl Windows |
| Appliances | Dishwasher, Dryer, Microwave Range Hood Combo, Refrigerator, Storage Shed, Gas Stove(s), Washer, Window Coverings |
| Architectural Style | Bungalow |
| Basement Development | Finished |
| Basement Type | Full (finished) |
| Constructed Date | 1962 |
| Construction Style Attachment | Detached |
| Fire Protection | Smoke Detectors |
| Fireplace Fuel | Gas |
| Fireplace Present | Yes |
| Fireplace Type | Unknown |
| Heating Type | Forced Air |
| Stories Total | 1 |
| Size Interior | 97.9 M2 |
| Type | House |
Parking
| Detached Garage |
Land
| Acreage | No |
| Fence Type | Fence |
| Size Irregular | 706.7 |
| Size Total | 706.7 M2 |
| Size Total Text | 706.7 M2 |
Rooms
| Level | Type | Length | Width | Dimensions |
|---|---|---|---|---|
| Basement | Family Room | 6.47 m | 5.61 m | 6.47 m x 5.61 m |
| Basement | Bedroom 4 | 3.55 m | 3.18 m | 3.55 m x 3.18 m |
| Main Level | Living Room | 5.29 m | 3.77 m | 5.29 m x 3.77 m |
| Main Level | Dining Room | 2.7 m | 2.6 m | 2.7 m x 2.6 m |
| Main Level | Kitchen | 3.95 m | 3.84 m | 3.95 m x 3.84 m |
| Main Level | Primary Bedroom | 3.86 m | 3.33 m | 3.86 m x 3.33 m |
| Main Level | Bedroom 2 | 3.82 m | 2.66 m | 3.82 m x 2.66 m |
| Main Level | Bedroom 3 | 2.78 m | 2.66 m | 2.78 m x 2.66 m |
https://www.realtor.ca/real-estate/26684029/35-spruce-cr-st-albert-sturgeon-heights

