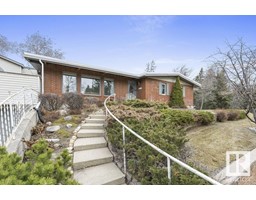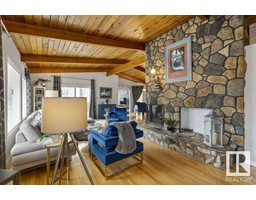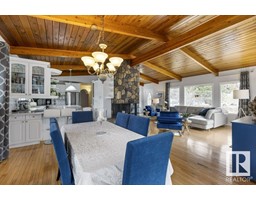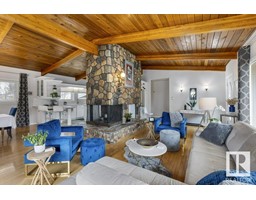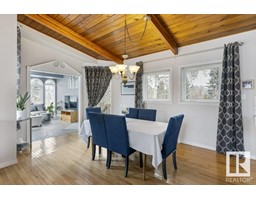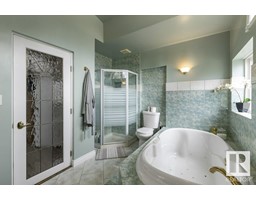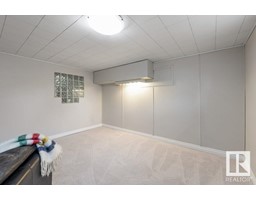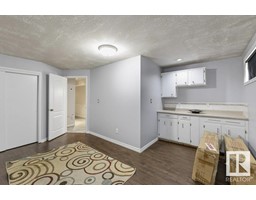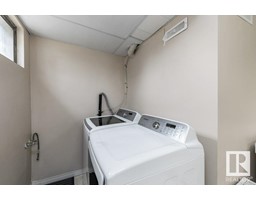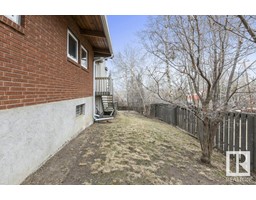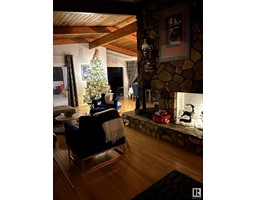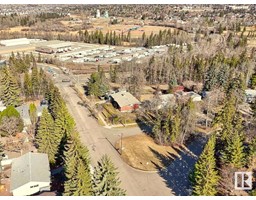58 Gresham Bv, St. Albert, Alberta T8N 1A9
Posted: in
$609,900
Lovely open concept, 1757 sq ft bungalow with central stone fireplace & solid wood vaulted ceilings in the living space. Updated gourmet kitchen with S/S appliances, center island, quartz countertops & tiled backsplash. A cozy family room with big windows leads to the private, upper, composite deck. Two bedrooms on the main floor including a large primary with stunning ensuite & 2 walk-in closets. The lower level offers newer carpet, a large rec room, 3rd bedroom, 4 piece bath and tons of storage. Enjoy this well maintained home with fully landscaped West facing yard with an oversized double attached garage and a ton of charm and character. Updates include: 2 newer furnaces, newer HWT, Central A/C, paint & some flooring. Walk to the Farmers Market, schools, outdoor swimming pool, off leash dog park & miles of amazing walking and bike trails. Youll love this home in a beautiful area with spectacular trees and yards that give you privacy and more than an arms length from your neighbours. (id:45344)
Open House
This property has open houses!
2:00 pm
Ends at:4:00 pm
Property Details
| MLS® Number | E4382782 |
| Property Type | Single Family |
| Neigbourhood | Grandin |
| Amenities Near By | Playground, Public Transit, Schools, Shopping |
| Community Features | Public Swimming Pool |
| Features | See Remarks, No Smoking Home |
| Structure | Deck |
Building
| Bathroom Total | 3 |
| Bedrooms Total | 3 |
| Appliances | Dishwasher, Dryer, Garage Door Opener Remote(s), Garage Door Opener, Microwave Range Hood Combo, Refrigerator, Stove, Washer, Window Coverings |
| Architectural Style | Bungalow |
| Basement Development | Finished |
| Basement Type | Full (finished) |
| Ceiling Type | Vaulted |
| Constructed Date | 1961 |
| Construction Style Attachment | Detached |
| Cooling Type | Central Air Conditioning |
| Half Bath Total | 1 |
| Heating Type | Forced Air |
| Stories Total | 1 |
| Size Interior | 163.28 M2 |
| Type | House |
Parking
| Attached Garage | |
| Oversize |
Land
| Acreage | No |
| Fence Type | Fence |
| Land Amenities | Playground, Public Transit, Schools, Shopping |
| Size Irregular | 755.4 |
| Size Total | 755.4 M2 |
| Size Total Text | 755.4 M2 |
Rooms
| Level | Type | Length | Width | Dimensions |
|---|---|---|---|---|
| Lower Level | Bedroom 3 | 4.59 m | 5.02 m | 4.59 m x 5.02 m |
| Lower Level | Recreation Room | 4.47 m | 9.49 m | 4.47 m x 9.49 m |
| Lower Level | Mud Room | 3.28 m | 2.71 m | 3.28 m x 2.71 m |
| Lower Level | Storage | 3.05 m | 6.66 m | 3.05 m x 6.66 m |
| Lower Level | Laundry Room | 4.46 m | 4.71 m | 4.46 m x 4.71 m |
| Main Level | Living Room | 4.71 m | 7.8 m | 4.71 m x 7.8 m |
| Main Level | Dining Room | 3.41 m | 6.13 m | 3.41 m x 6.13 m |
| Main Level | Kitchen | 3.41 m | 3.58 m | 3.41 m x 3.58 m |
| Main Level | Family Room | 3.68 m | 4.78 m | 3.68 m x 4.78 m |
| Main Level | Primary Bedroom | 4.81 m | 5.14 m | 4.81 m x 5.14 m |
| Main Level | Bedroom 2 | 3.04 m | 4.78 m | 3.04 m x 4.78 m |
| Upper Level | Storage | 3.07 m | 4.74 m | 3.07 m x 4.74 m |
https://www.realtor.ca/real-estate/26771639/58-gresham-bv-st-albert-grandin

