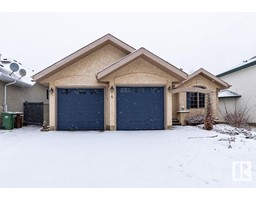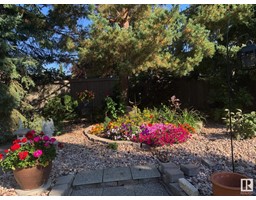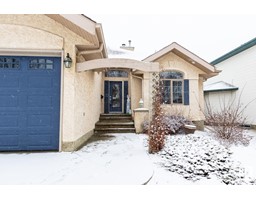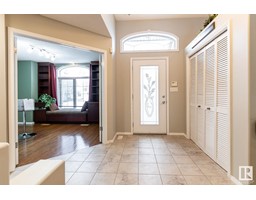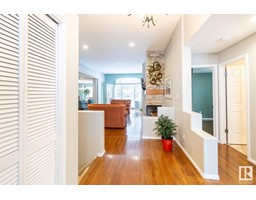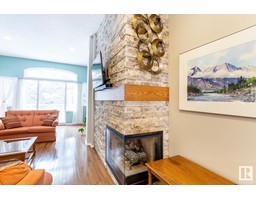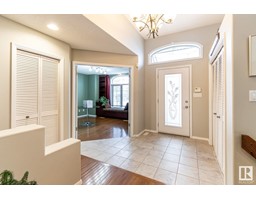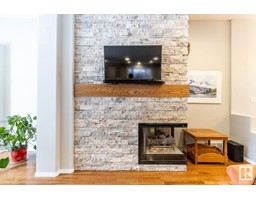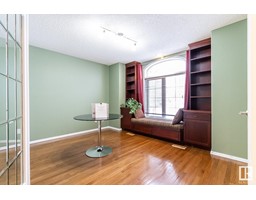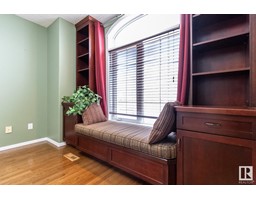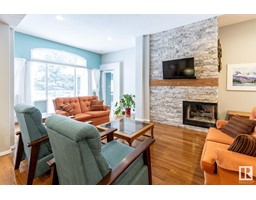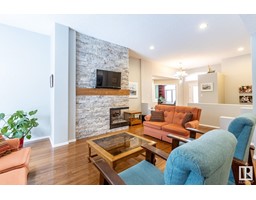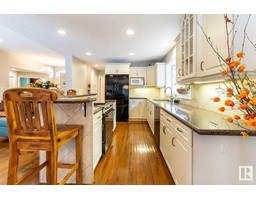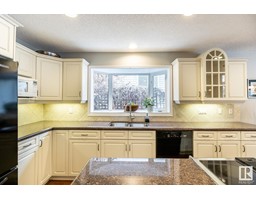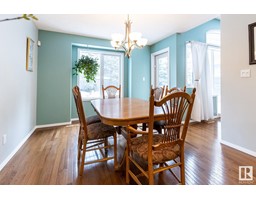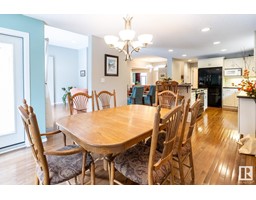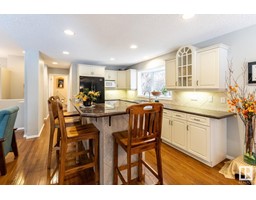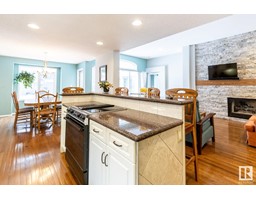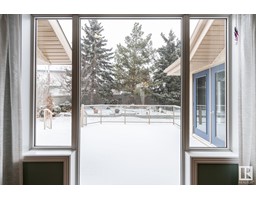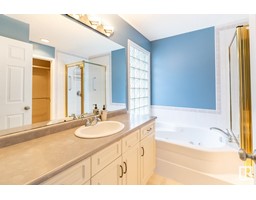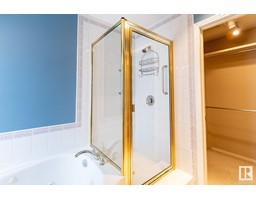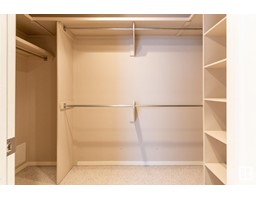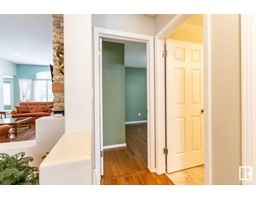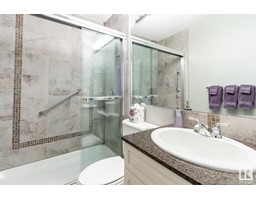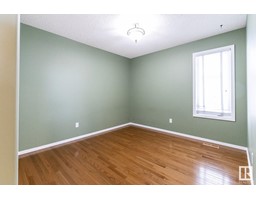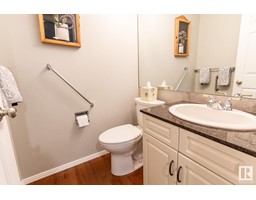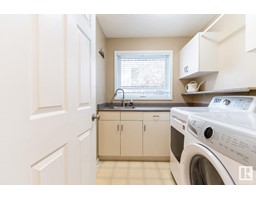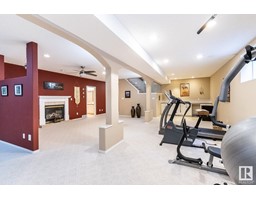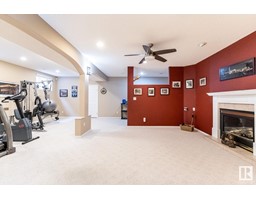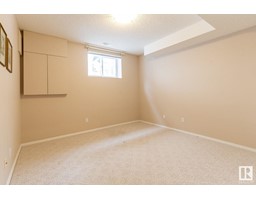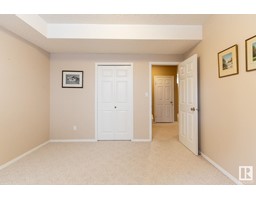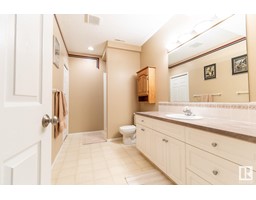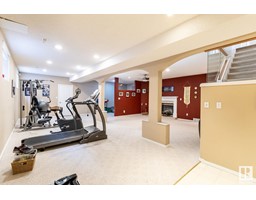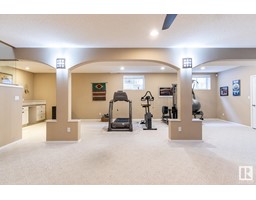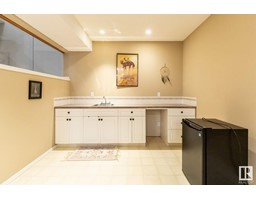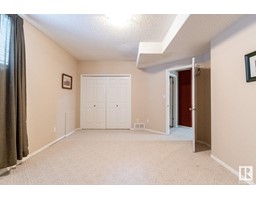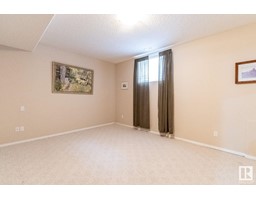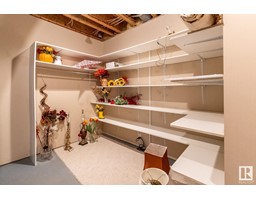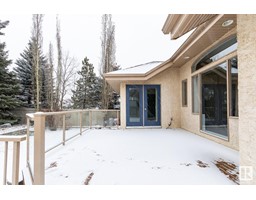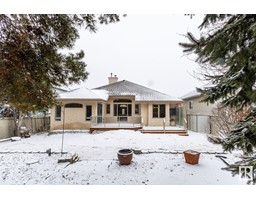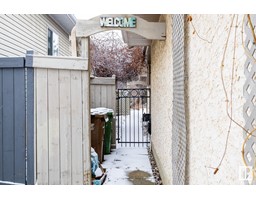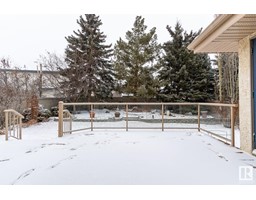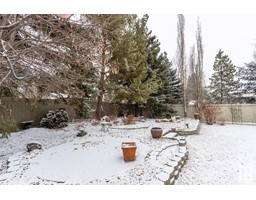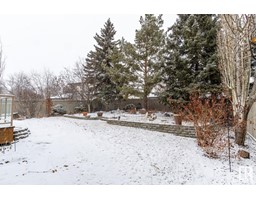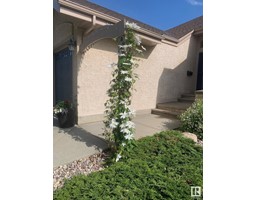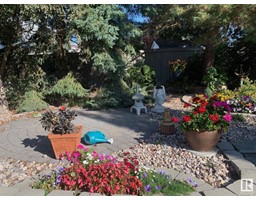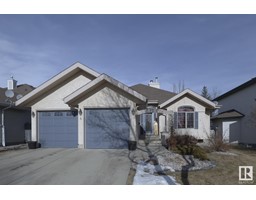4 Oakdale Pl, St. Albert, Alberta T8N 6K6
Posted: in
$649,900
Step into the allure of this captivating bungalow situated in the esteemed Oakmont neighborhood, where mature trees line the streets and tranquility abounds. With an impressive 3495sq.ft. of living space, this residence offers the epitome of privacy with its secluded yard, creating an oasis for relaxation and outdoor enjoyment. As you enter, you're greeted by the inviting warmth of hardwood flooring that flows seamlessly throughout the main level and an elegant stone facing gas fireplace feature wall. The layout effortlessly accommodates modern living, boasting two bedrooms plus a den with 2 and a half bathrooms! Descend into the lower level, where 2 more generously sized bedrooms await as well as wet bar, 2nd gas f/p in the rec room, 3 pc. bath & storage space including a cold room. Recent updates including a newer roof, hot water tank, and a stunning deck which elevate the home's appeal. Outside, the stucco exterior exudes timeless elegance, while the heated garage offers both convenience and comfort. (id:45344)
Open House
This property has open houses!
2:00 pm
Ends at:4:00 pm
2:00 pm
Ends at:4:00 pm
Property Details
| MLS® Number | E4374474 |
| Property Type | Single Family |
| Neigbourhood | Oakmont |
| Amenities Near By | Playground, Public Transit, Shopping |
| Features | Private Setting |
| Parking Space Total | 4 |
| Structure | Deck |
Building
| Bathroom Total | 4 |
| Bedrooms Total | 4 |
| Appliances | Dishwasher, Dryer, Garage Door Opener, Microwave, Refrigerator, Storage Shed, Stove, Washer, Window Coverings |
| Architectural Style | Bungalow |
| Basement Development | Finished |
| Basement Type | Full (finished) |
| Constructed Date | 1996 |
| Construction Style Attachment | Detached |
| Fire Protection | Smoke Detectors |
| Fireplace Fuel | Gas |
| Fireplace Present | Yes |
| Fireplace Type | Unknown |
| Half Bath Total | 1 |
| Heating Type | Forced Air |
| Stories Total | 1 |
| Size Interior | 163.65 M2 |
| Type | House |
Parking
| Attached Garage | |
| Heated Garage | |
| Oversize |
Land
| Acreage | No |
| Fence Type | Fence |
| Land Amenities | Playground, Public Transit, Shopping |
| Size Irregular | 686.5 |
| Size Total | 686.5 M2 |
| Size Total Text | 686.5 M2 |
Rooms
| Level | Type | Length | Width | Dimensions |
|---|---|---|---|---|
| Lower Level | Family Room | 5.67 m | 4.1 m | 5.67 m x 4.1 m |
| Lower Level | Bedroom 3 | 4.94 m | 3.59 m | 4.94 m x 3.59 m |
| Lower Level | Bedroom 4 | 3.59 m | 3.53 m | 3.59 m x 3.53 m |
| Main Level | Living Room | 6.95 m | 4.18 m | 6.95 m x 4.18 m |
| Main Level | Dining Room | 3.66 m | 3.34 m | 3.66 m x 3.34 m |
| Main Level | Kitchen | 3.99 m | 2.6 m | 3.99 m x 2.6 m |
| Main Level | Den | 3.95 m | 3.12 m | 3.95 m x 3.12 m |
| Main Level | Primary Bedroom | 3.95 m | 3.95 m | 3.95 m x 3.95 m |
| Main Level | Bedroom 2 | 3.23 m | 3.1 m | 3.23 m x 3.1 m |
https://www.realtor.ca/real-estate/26552925/4-oakdale-pl-st-albert-oakmont

