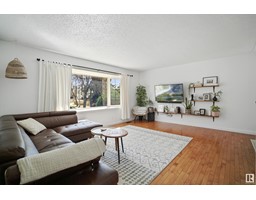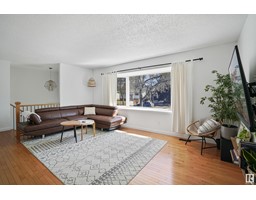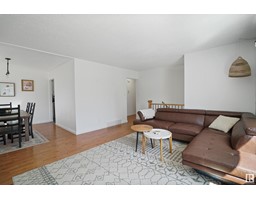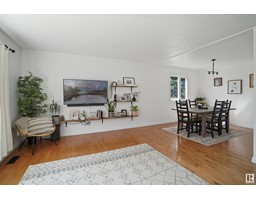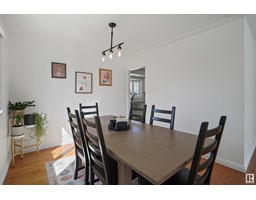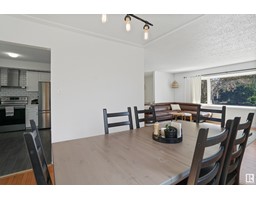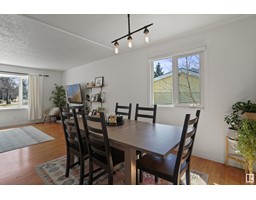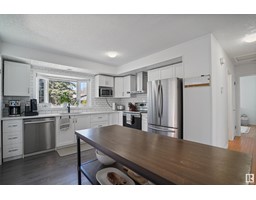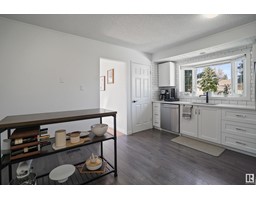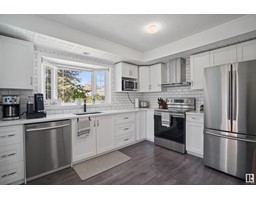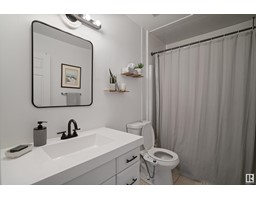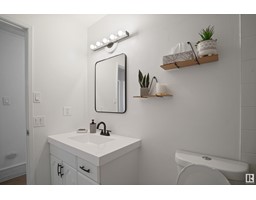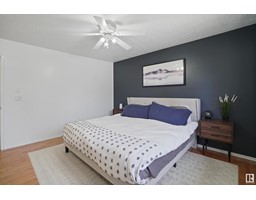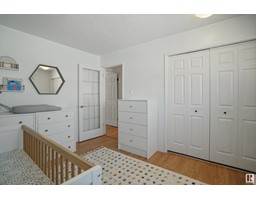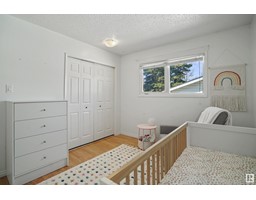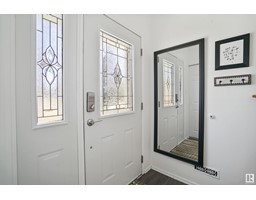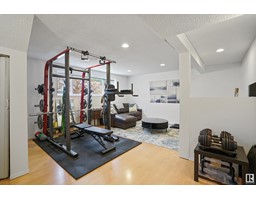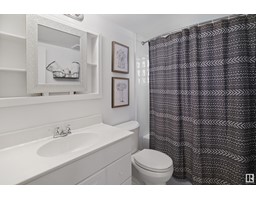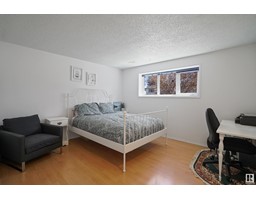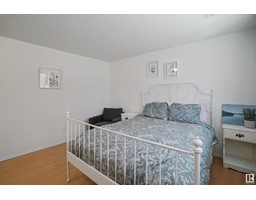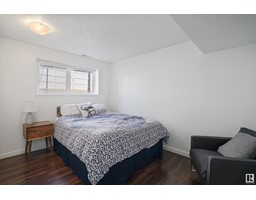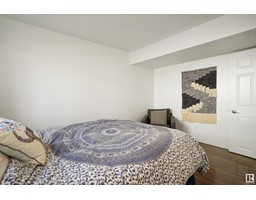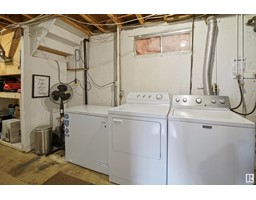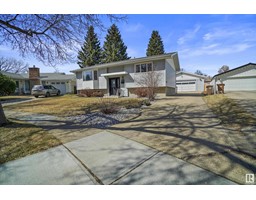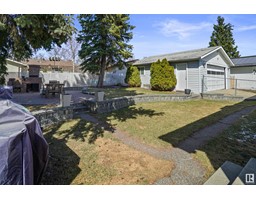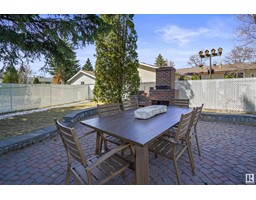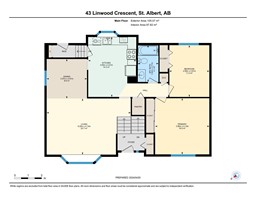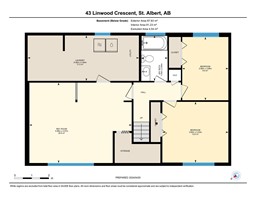43 Linwood Cr, St. Albert, Alberta T8N 1P6
Posted: in
$400,000
Welcome to Lacombe Park, a family-friendly community in St Albert with easy access to amenities & entertainment . Imagine welcoming your friends and family into your new home as they compliment you on the modern designs and natural light that pours into the home. Wait until you show them the backyard complete with an amazing brick fireplace! The fully finished basement means there's space for everyone and room for everything! Well-taken care of houses always feel great. Let other people scrape their windows while you park indoors in your double-detached garage. The upgrades in this home are extensive, including a fully renovated kitchen! There are several Elementary, junior high and high schools located within the community. As well as a variety of parks, green spaces and walking trails that connect to the Lacombe Lake Park and Red Willow Park trails. If you love enjoying nature, if you love entertaining both inside and out, and if move-in ready sounds right to you, then this home might be your home. (id:45344)
Open House
This property has open houses!
1:00 pm
Ends at:4:00 pm
1:00 pm
Ends at:4:00 pm
Property Details
| MLS® Number | E4383823 |
| Property Type | Single Family |
| Neigbourhood | Lacombe Park |
| Amenities Near By | Golf Course, Playground, Public Transit, Schools, Shopping |
| Features | Flat Site |
| Parking Space Total | 4 |
| Structure | Fire Pit, Patio(s) |
Building
| Bathroom Total | 2 |
| Bedrooms Total | 4 |
| Amenities | Vinyl Windows |
| Appliances | Dishwasher, Dryer, Garage Door Opener Remote(s), Garage Door Opener, Hood Fan, Microwave, Refrigerator, Stove, Washer |
| Architectural Style | Bi-level |
| Basement Development | Finished |
| Basement Type | Full (finished) |
| Constructed Date | 1972 |
| Construction Style Attachment | Detached |
| Heating Type | Forced Air |
| Size Interior | 105.07 M2 |
| Type | House |
Parking
| Detached Garage |
Land
| Acreage | No |
| Land Amenities | Golf Course, Playground, Public Transit, Schools, Shopping |
| Size Irregular | 648.4 |
| Size Total | 648.4 M2 |
| Size Total Text | 648.4 M2 |
Rooms
| Level | Type | Length | Width | Dimensions |
|---|---|---|---|---|
| Basement | Family Room | 4.67 m | 5.96 m | 4.67 m x 5.96 m |
| Basement | Bedroom 3 | 3.68 m | 2.69 m | 3.68 m x 2.69 m |
| Basement | Bedroom 4 | 3.53 m | 3.84 m | 3.53 m x 3.84 m |
| Basement | Laundry Room | 2.64 m | 6.48 m | 2.64 m x 6.48 m |
| Main Level | Living Room | 4.13 m | 3.99 m | 4.13 m x 3.99 m |
| Main Level | Dining Room | 2.91 m | 2.97 m | 2.91 m x 2.97 m |
| Main Level | Kitchen | 4.41 m | 3.54 m | 4.41 m x 3.54 m |
| Main Level | Primary Bedroom | 4.13 m | 3.99 m | 4.13 m x 3.99 m |
| Main Level | Bedroom 2 | 3.81 m | 2.95 m | 3.81 m x 2.95 m |
https://www.realtor.ca/real-estate/26800483/43-linwood-cr-st-albert-lacombe-park

