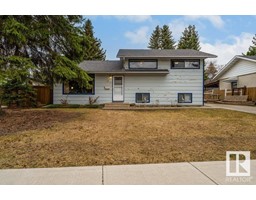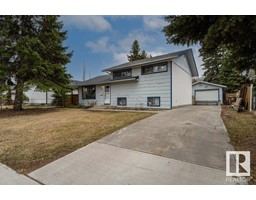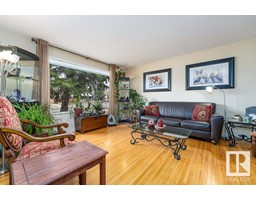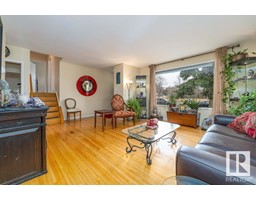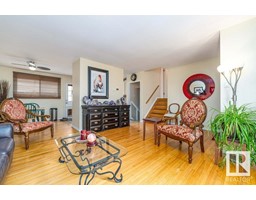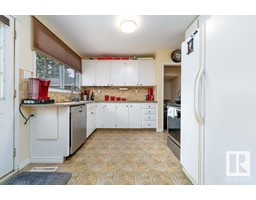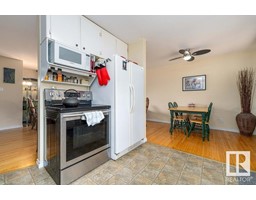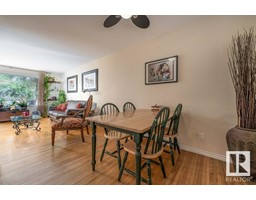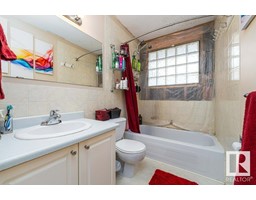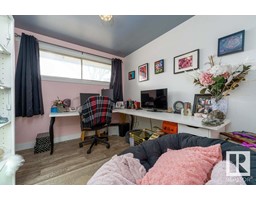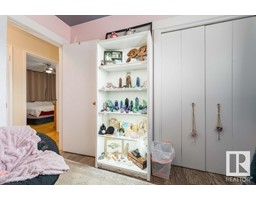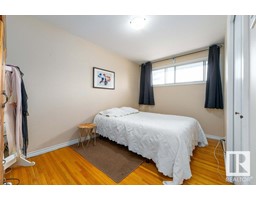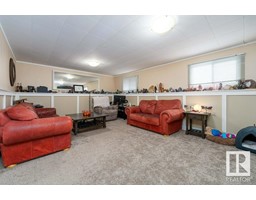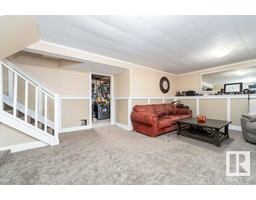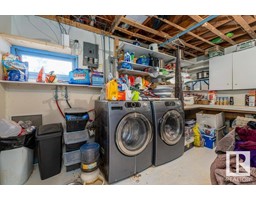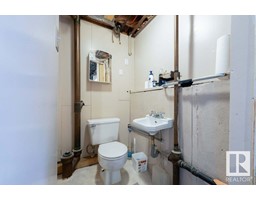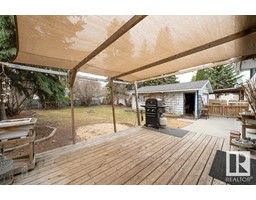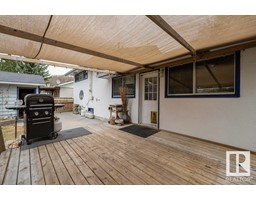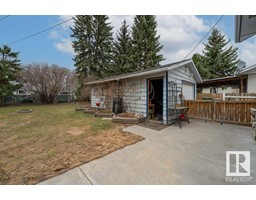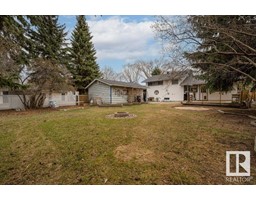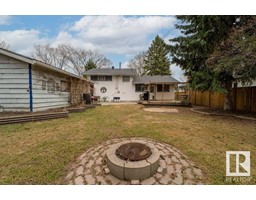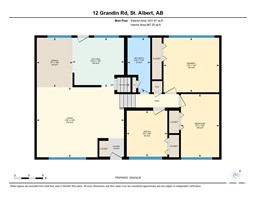12 Grandin Rd, St. Albert, Alberta T8N 0S1
Posted: in
$348,888
This three level split is situated on a very large lot with a western back exposure. Waiting for a personal touch to bring it to potential. Original hardwood floors in the L shaped living and dining room which is open to the kitchen. Access to the large deck from kitchen. Upstairs features three spacious bedrooms and a 4 pce bathroom. The main two floors are 1031.0 sq ft with another 360 sq ft developed Down six step from the main floor. Included in this third level is a huge family room , laundry and a 2 pce bathroom. The family room has recently had new carpet installed Located on a service road, this home has great access to 170 St as well as public transportation, schools and parks. A single detached garage and paved driveway are part of the very expansive lot. The home needs some love but the structure and bones are great. Great starter or revenue property (id:45344)
Open House
This property has open houses!
2:00 pm
Ends at:5:00 pm
Property Details
| MLS® Number | E4384272 |
| Property Type | Single Family |
| Neigbourhood | Grandin |
| Amenities Near By | Golf Course, Playground |
| Features | See Remarks, Flat Site, No Smoking Home |
| Structure | Deck |
Building
| Bathroom Total | 2 |
| Bedrooms Total | 3 |
| Appliances | Dishwasher, Dryer, Refrigerator, Stove, Washer |
| Basement Development | Finished |
| Basement Type | See Remarks (finished) |
| Constructed Date | 1962 |
| Construction Style Attachment | Detached |
| Half Bath Total | 1 |
| Heating Type | Forced Air |
| Size Interior | 95.86 M2 |
| Type | House |
Parking
| Detached Garage |
Land
| Acreage | No |
| Fence Type | Fence |
| Land Amenities | Golf Course, Playground |
| Size Irregular | 690.7 |
| Size Total | 690.7 M2 |
| Size Total Text | 690.7 M2 |
Rooms
| Level | Type | Length | Width | Dimensions |
|---|---|---|---|---|
| Lower Level | Family Room | Measurements not available | ||
| Lower Level | Laundry Room | Measurements not available | ||
| Main Level | Living Room | 5.61 m | 4.5 m | 5.61 m x 4.5 m |
| Main Level | Dining Room | 3.18 m | 2.3 m | 3.18 m x 2.3 m |
| Main Level | Kitchen | 3.31 m | 3.18 m | 3.31 m x 3.18 m |
| Upper Level | Primary Bedroom | 3.58 m | 3.51 m | 3.58 m x 3.51 m |
| Upper Level | Bedroom 2 | 4.06 m | 2.46 m | 4.06 m x 2.46 m |
| Upper Level | Bedroom 3 | 2.95 m | 2.61 m | 2.95 m x 2.61 m |
https://www.realtor.ca/real-estate/26809416/12-grandin-rd-st-albert-grandin

