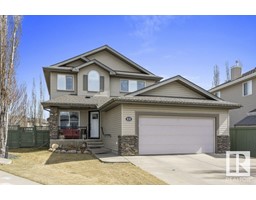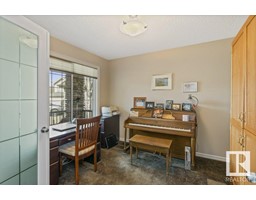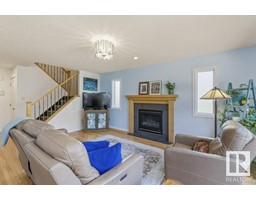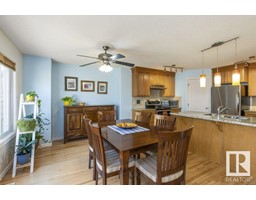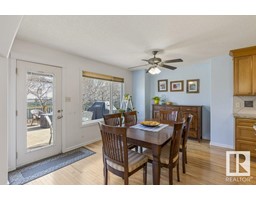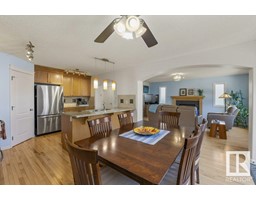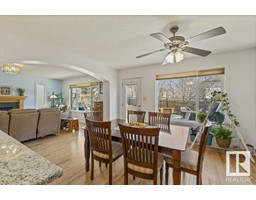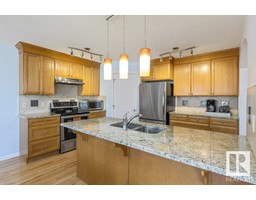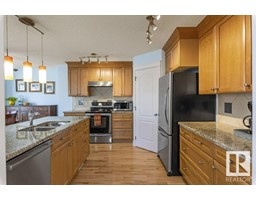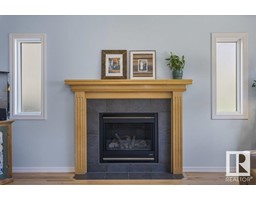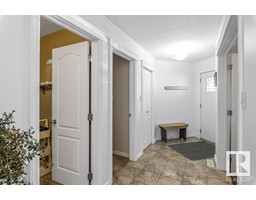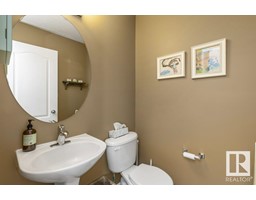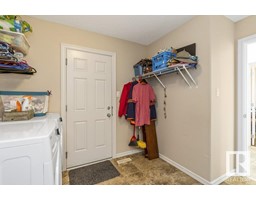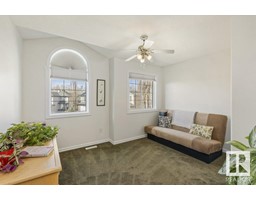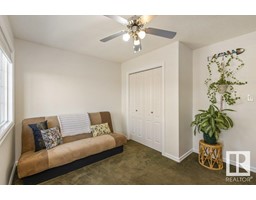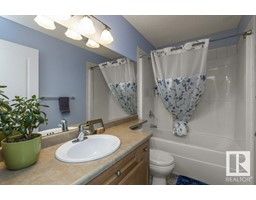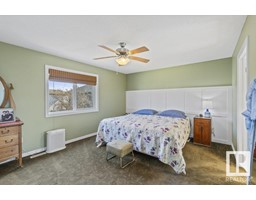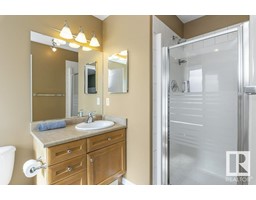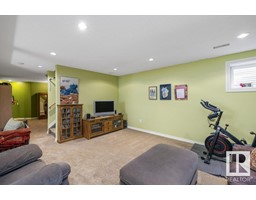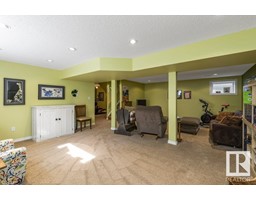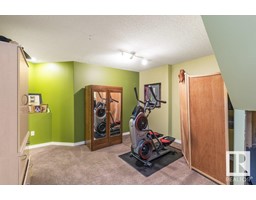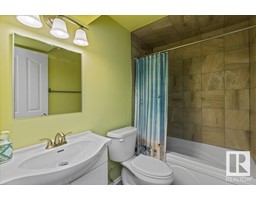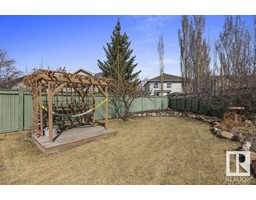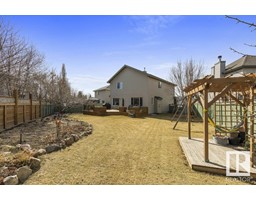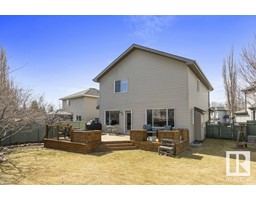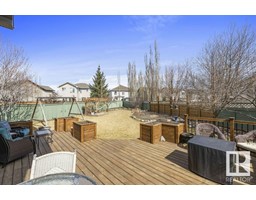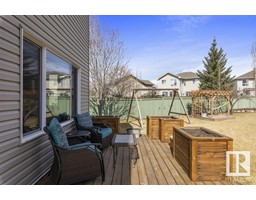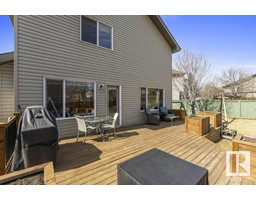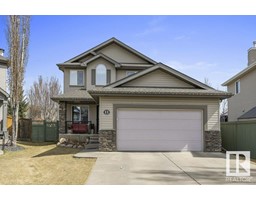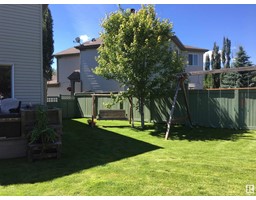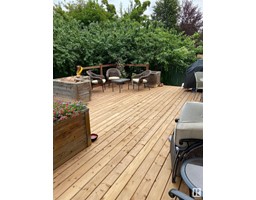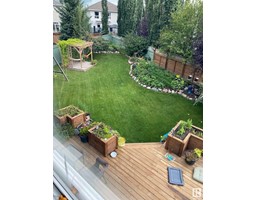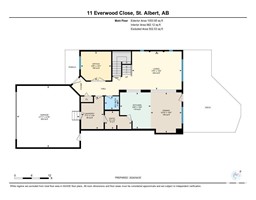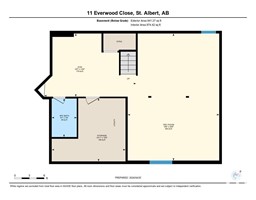11 Everwood Cl, St. Albert, Alberta T8N 7H1
Posted: in
$574,900
Nestled at the end of a serene cul-de-sac, this meticulously maintained 2-storey home, owned by the original owner, comes w/ a double attached garage & abundant indoor & outdoor space for year-round enjoyment. The main floor is thoughtfully designed, featuring a den, 2-piece bath, mudroom, walk-through pantry, a kitchen w/ granite countertops, & a living room with a cozy gas f/p. Large windows offer stunning views of the yard throughout the day. Upstairs, discover 4 spacious bedrooms, a 4-piece bath, including a primary suite w/ luxurious 4-piece ensuite w/ soaker tub & a generously sized W/I closet. The fully finished basement includes another 4-piece bath, and large rec room. Noteworthy upgrades in 2023: furnace, HWT, A/C unit, roof, washer & dryer, & a charming front porch. Situated near Lois Hole School, this home offers a perfect blend of tranquility & convenience, ensuring easy access to essential amenities. Don't let this fantastic opportunity pass you by. Schedule a viewing today! (id:45344)
Open House
This property has open houses!
1:00 pm
Ends at:3:00 pm
Property Details
| MLS® Number | E4384144 |
| Property Type | Single Family |
| Neigbourhood | Erin Ridge |
| Amenities Near By | Public Transit, Schools, Shopping |
| Features | Cul-de-sac, See Remarks, Exterior Walls- 2x6", No Smoking Home |
| Structure | Deck |
Building
| Bathroom Total | 4 |
| Bedrooms Total | 4 |
| Amenities | Vinyl Windows |
| Appliances | Dishwasher, Dryer, Garage Door Opener Remote(s), Garage Door Opener, Hood Fan, Refrigerator, Stove, Central Vacuum, Washer |
| Basement Development | Finished |
| Basement Type | Full (finished) |
| Constructed Date | 2006 |
| Construction Style Attachment | Detached |
| Cooling Type | Central Air Conditioning |
| Fire Protection | Smoke Detectors |
| Half Bath Total | 1 |
| Heating Type | Forced Air |
| Stories Total | 2 |
| Size Interior | 194.23 M2 |
| Type | House |
Parking
| Attached Garage | |
| Oversize |
Land
| Acreage | No |
| Fence Type | Fence |
| Land Amenities | Public Transit, Schools, Shopping |
| Size Irregular | 689.8 |
| Size Total | 689.8 M2 |
| Size Total Text | 689.8 M2 |
Rooms
| Level | Type | Length | Width | Dimensions |
|---|---|---|---|---|
| Lower Level | Recreation Room | Measurements not available | ||
| Main Level | Living Room | Measurements not available | ||
| Main Level | Dining Room | Measurements not available | ||
| Main Level | Kitchen | Measurements not available | ||
| Main Level | Den | Measurements not available | ||
| Upper Level | Primary Bedroom | Measurements not available | ||
| Upper Level | Bedroom 2 | Measurements not available | ||
| Upper Level | Bedroom 3 | Measurements not available | ||
| Upper Level | Bedroom 4 | Measurements not available |
https://www.realtor.ca/real-estate/26806541/11-everwood-cl-st-albert-erin-ridge

