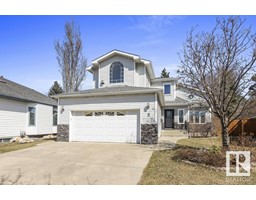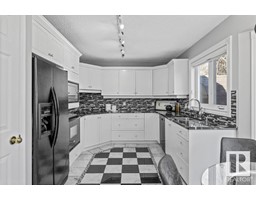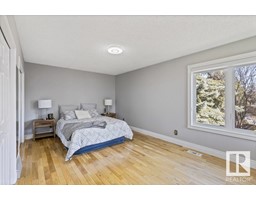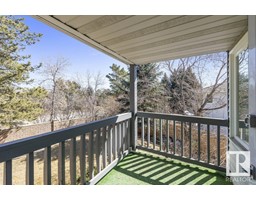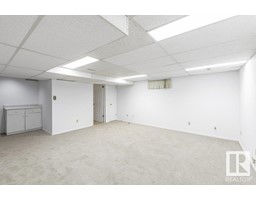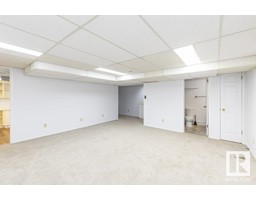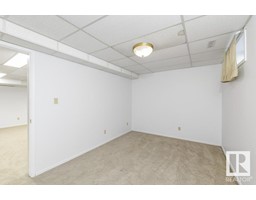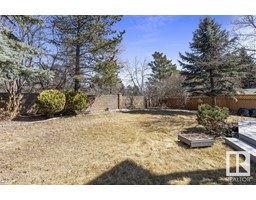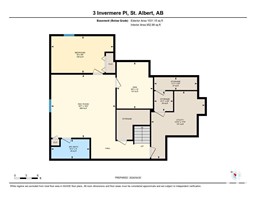3 Invermere Pl, St. Albert, Alberta T8N 5M9
Posted: in
$559,900
Paradise found! Offering over 3250 sq.ft. of fully developed living space, this home offers everything a growing family wants! Step inside the large foyer & be greeted by ceramic tile, gleaming hardwood, soaring ceilings & stunning views of the huge back yard & large mature trees. A social living room with fireplace, formal dining room, spacious kitchen w/white cabinetry complimented by black countertops, black appliances, large breakfast nook & garden door to the back deck and fenced yard. Convenient laundry, half bath & mudroom round off your main. Upstairs features a large bonus room with a cozy gas fireplace for enjoyable family time, 3 large bedrooms with the primary hosting two closets, a 4 pce ensuite with soaker tub & a private balcony overlooking the back yard. The basement is fully finished with a large family room, bedroom, den, 3 pce bath w/ shower & storage/utility space. Located on a beautiful tree lined street in Inglewood, the setting is truly spectacular. A must see! (id:45344)
Property Details
| MLS® Number | E4383305 |
| Property Type | Single Family |
| Neigbourhood | Inglewood_SALB |
| Amenities Near By | Playground, Schools, Shopping |
| Features | See Remarks |
| Structure | Deck |
Building
| Bathroom Total | 4 |
| Bedrooms Total | 5 |
| Appliances | Dishwasher, Dryer, Garage Door Opener Remote(s), Garage Door Opener, Oven - Built-in, Microwave, Refrigerator, Storage Shed, Stove, Central Vacuum, Washer, Window Coverings |
| Basement Development | Finished |
| Basement Type | Full (finished) |
| Ceiling Type | Vaulted |
| Constructed Date | 1988 |
| Construction Style Attachment | Detached |
| Half Bath Total | 1 |
| Heating Type | Forced Air |
| Stories Total | 2 |
| Size Interior | 207.71 M2 |
| Type | House |
Parking
| Attached Garage |
Land
| Acreage | No |
| Fence Type | Fence |
| Land Amenities | Playground, Schools, Shopping |
Rooms
| Level | Type | Length | Width | Dimensions |
|---|---|---|---|---|
| Above | Family Room | Measurements not available | ||
| Basement | Recreation Room | 5.06 m | 4.95 m | 5.06 m x 4.95 m |
| Lower Level | Den | 2.84 m | 3.65 m | 2.84 m x 3.65 m |
| Lower Level | Bedroom 5 | 4.89 m | 2.89 m | 4.89 m x 2.89 m |
| Main Level | Living Room | 3.73 m | 4.93 m | 3.73 m x 4.93 m |
| Main Level | Dining Room | 2.75 m | 4 m | 2.75 m x 4 m |
| Main Level | Kitchen | 3.23 m | 3.1 m | 3.23 m x 3.1 m |
| Main Level | Breakfast | 2.49 m | 3.76 m | 2.49 m x 3.76 m |
| Upper Level | Primary Bedroom | 5.22 m | 4.57 m | 5.22 m x 4.57 m |
| Upper Level | Bedroom 2 | 4.22 m | 2.83 m | 4.22 m x 2.83 m |
| Upper Level | Bedroom 3 | 4.31 m | 4.62 m | 4.31 m x 4.62 m |
| Upper Level | Bedroom 4 | 4.23 m | 2.85 m | 4.23 m x 2.85 m |
https://www.realtor.ca/real-estate/26783375/3-invermere-pl-st-albert-inglewoodsalb

