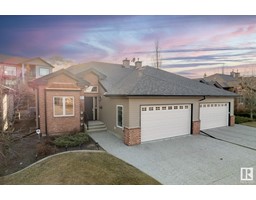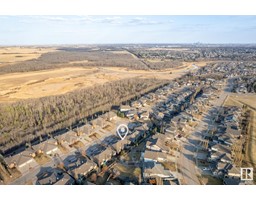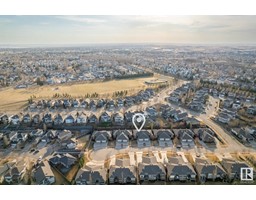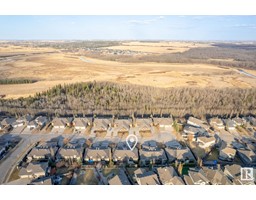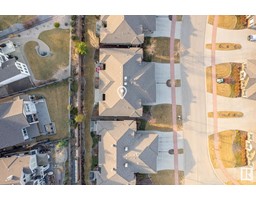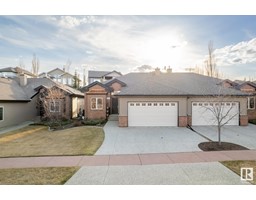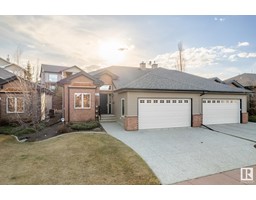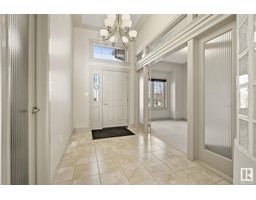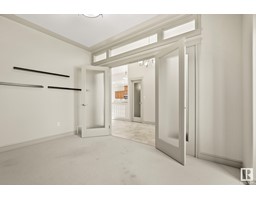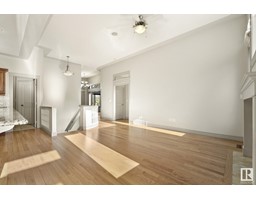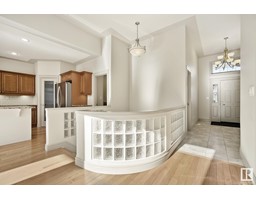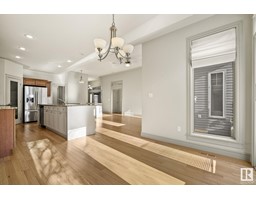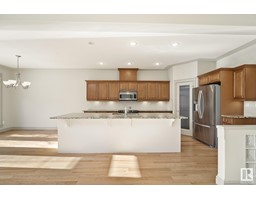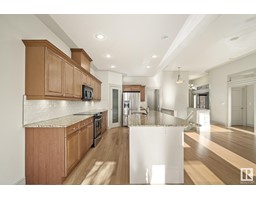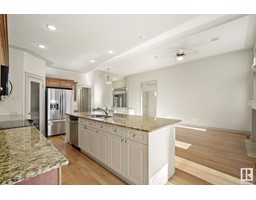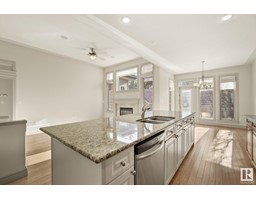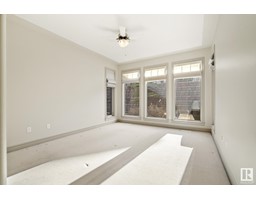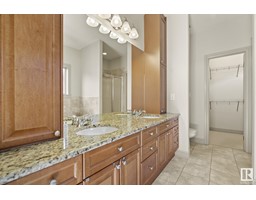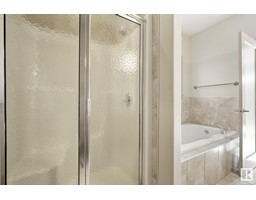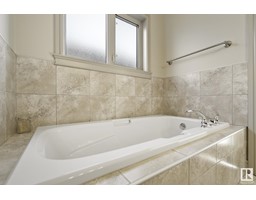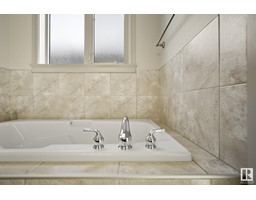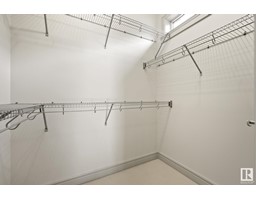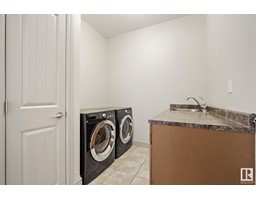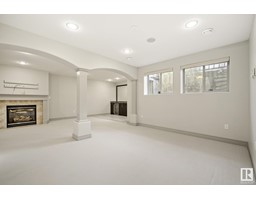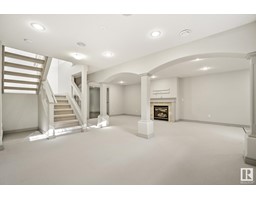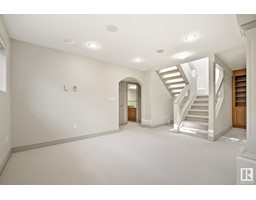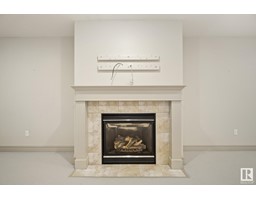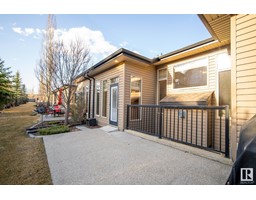13 Oakcrest Tc, St. Albert, Alberta T8N 3L1
Posted: in
$600,000
This stunning executive bungalow is sure to leave a lasting impression. With its soaring main floor ceilings, cozy fireplaces, and gleaming hardwood floors, this home is a dream come true. The open concept main floor is ideal for entertaining, while the large windows flood the home with natural light, creating an airy atmosphere. The contemporary kitchen features a corner walk-in pantry, granite countertops, and a spacious island with a breakfast bar, perfect for hosting guests. Throughout the home, you'll find beautiful walnut hardwood floors and ceramic tile in the entry and bathrooms. The master bedroom boasts a walk-in closet and a luxurious ensuite bathroom that is reminiscent of a spa retreatprepare to relax and unwind in style. Downstairs, you'll find a family room, a generous wet bar, and a games room, providing ample space for recreation and relaxation. Two additional bedrooms and a full bathroom complete the lower level. Every detail of this home has been carefully considered. (id:45344)
Property Details
| MLS® Number | E4384001 |
| Property Type | Single Family |
| Neigbourhood | Oakmont |
| Features | See Remarks, No Back Lane, Closet Organizers, No Animal Home, No Smoking Home |
Building
| Bathroom Total | 3 |
| Bedrooms Total | 3 |
| Amenities | Ceiling - 10ft, Ceiling - 9ft |
| Appliances | Dryer, Garage Door Opener Remote(s), Garage Door Opener, Microwave Range Hood Combo, Refrigerator, Stove, Central Vacuum, Washer, Wine Fridge, Dishwasher |
| Architectural Style | Bungalow |
| Basement Development | Finished |
| Basement Type | Full (finished) |
| Constructed Date | 2007 |
| Construction Style Attachment | Semi-detached |
| Fire Protection | Smoke Detectors |
| Fireplace Fuel | Gas |
| Fireplace Present | Yes |
| Fireplace Type | Unknown |
| Half Bath Total | 1 |
| Heating Type | Forced Air |
| Stories Total | 1 |
| Size Interior | 128.4 M2 |
| Type | Duplex |
Parking
| Attached Garage |
Land
| Acreage | No |
| Fence Type | Fence |
| Size Irregular | 438.6 |
| Size Total | 438.6 M2 |
| Size Total Text | 438.6 M2 |
Rooms
| Level | Type | Length | Width | Dimensions |
|---|---|---|---|---|
| Above | Dining Room | 10'6" x 11'4" | ||
| Above | Den | 9'11" x 14' | ||
| Basement | Family Room | 10'9" x 24'6" | ||
| Basement | Bedroom 2 | 10'11 x 13'10 | ||
| Basement | Bedroom 3 | 10'3" x 14'9" | ||
| Main Level | Living Room | 12'2" x 18'7" | ||
| Main Level | Kitchen | 11'8" x 164" | ||
| Main Level | Primary Bedroom | 12'1" x 14'4" |
https://www.realtor.ca/real-estate/26804036/13-oakcrest-tc-st-albert-oakmont

