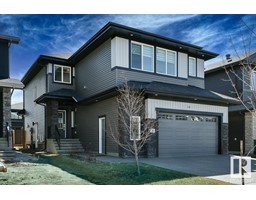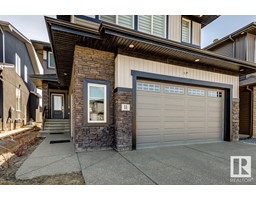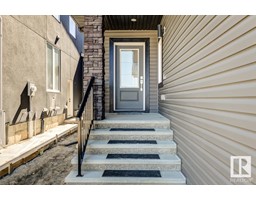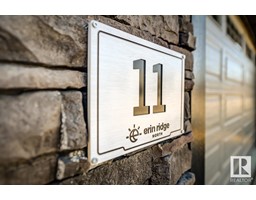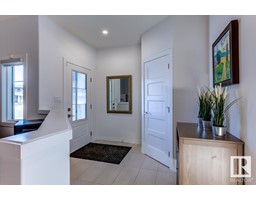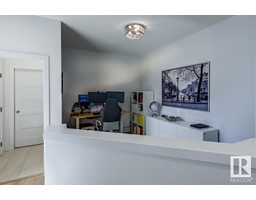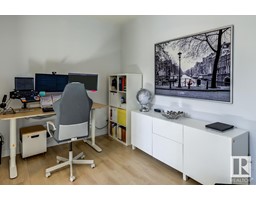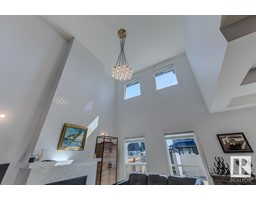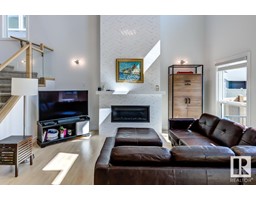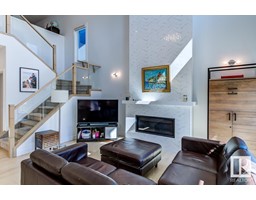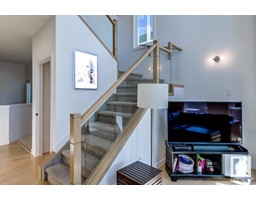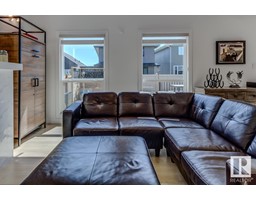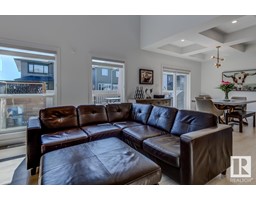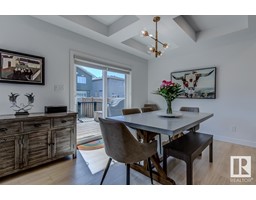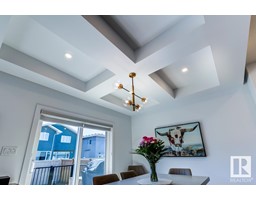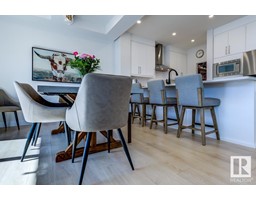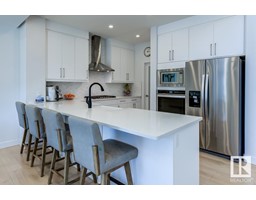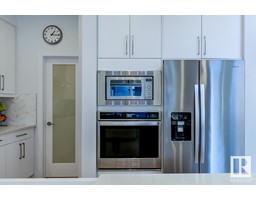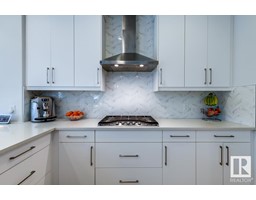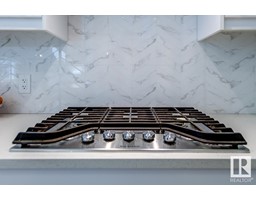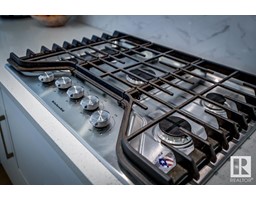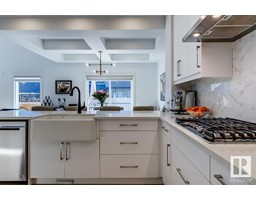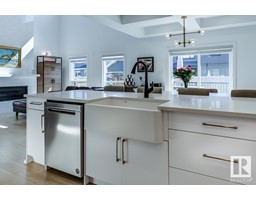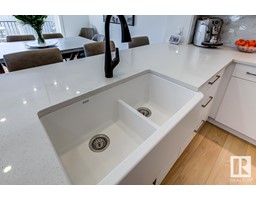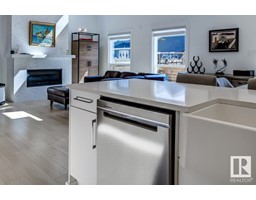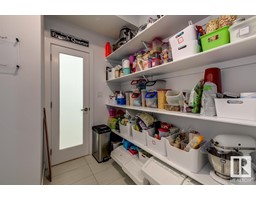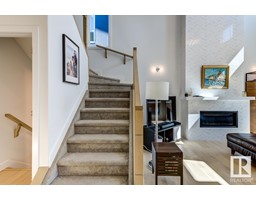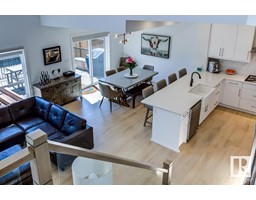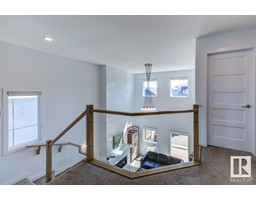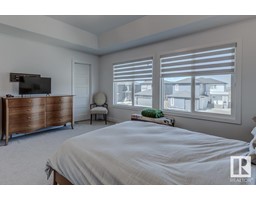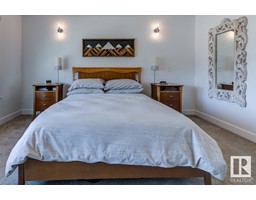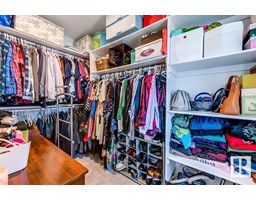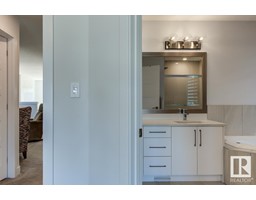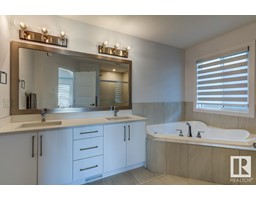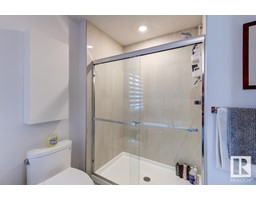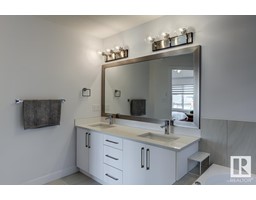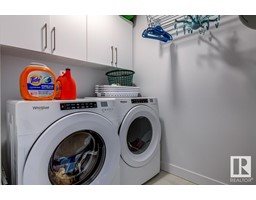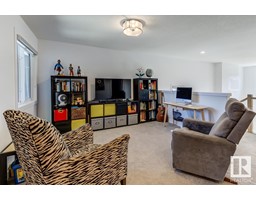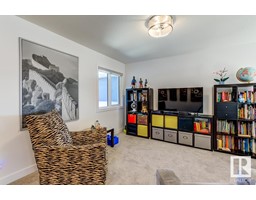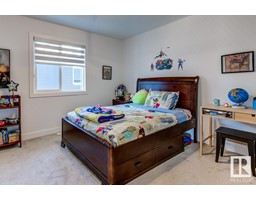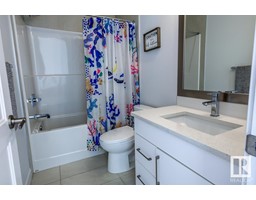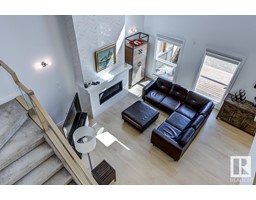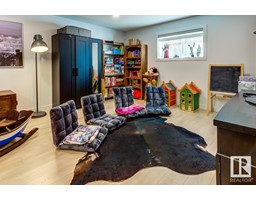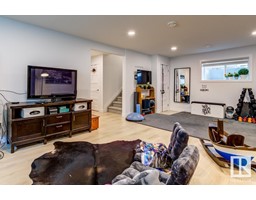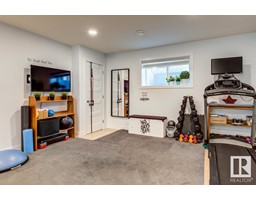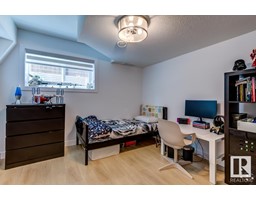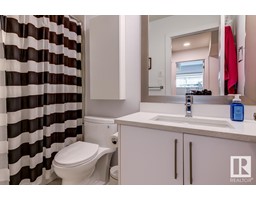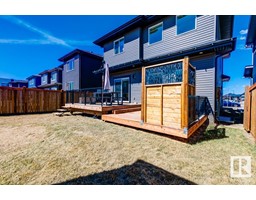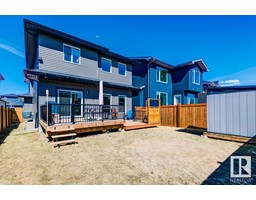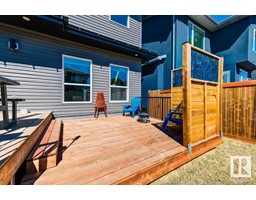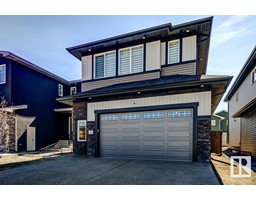11 Evermore Cr, St. Albert, Alberta T8N 7W9
Posted: in
$800,000
This home in Erin Ridge North exudes elegance and class. The home features an open design, 3+1 bedrooms, 3.5 bathrooms, hardwood and tile flooring, gas fireplace and soaring ceilings in the living room, two tiered deck in fully landscaped yard and a double attached garage with floor drain. The dream kitchen is finished with white cabinets, quartz counters, stainless appliances including a built-in oven and gas cooktop, walk-through pantry and a huge breakfast bar. Upstairs, you will find a bonus room, laundry, 4 piece bathroom and 3 bedrooms including a large primary bedroom with a 5 piece ensuite that includes 2 sinks, jetted tub and a huge stand alone shower. Other extras include air conditioning, main floor den, mud room off the garage and a side entrance that leads to the fully finished basement. The home is located on a quiet crescent just minutes from transportation, schools, shopping, restaurants and amenities. This home has it all. (id:45344)
Open House
This property has open houses!
1:00 pm
Ends at:3:00 pm
Property Details
| MLS® Number | E4384117 |
| Property Type | Single Family |
| Neigbourhood | Erin Ridge North |
| Amenities Near By | Playground, Public Transit, Schools, Shopping |
Building
| Bathroom Total | 4 |
| Bedrooms Total | 4 |
| Amenities | Vinyl Windows |
| Appliances | Dishwasher, Dryer, Garage Door Opener Remote(s), Garage Door Opener, Refrigerator, Stove, Washer, Window Coverings |
| Basement Development | Finished |
| Basement Type | Full (finished) |
| Constructed Date | 2021 |
| Construction Style Attachment | Detached |
| Fireplace Fuel | Gas |
| Fireplace Present | Yes |
| Fireplace Type | Unknown |
| Half Bath Total | 1 |
| Heating Type | Forced Air |
| Stories Total | 2 |
| Size Interior | 200.58 M2 |
| Type | House |
Parking
| Attached Garage | |
| Oversize |
Land
| Acreage | No |
| Fence Type | Fence |
| Land Amenities | Playground, Public Transit, Schools, Shopping |
| Size Irregular | 410.8 |
| Size Total | 410.8 M2 |
| Size Total Text | 410.8 M2 |
Rooms
| Level | Type | Length | Width | Dimensions |
|---|---|---|---|---|
| Basement | Family Room | 7.37 m | 4.29 m | 7.37 m x 4.29 m |
| Basement | Bedroom 4 | 3.1 m | 3.12 m | 3.1 m x 3.12 m |
| Basement | Storage | 3.1 m | 1.43 m | 3.1 m x 1.43 m |
| Main Level | Living Room | 4.53 m | 3.44 m | 4.53 m x 3.44 m |
| Main Level | Dining Room | 3.01 m | 3.29 m | 3.01 m x 3.29 m |
| Main Level | Kitchen | 3.48 m | 3.28 m | 3.48 m x 3.28 m |
| Main Level | Den | 2.51 m | 3.78 m | 2.51 m x 3.78 m |
| Upper Level | Primary Bedroom | 5.05 m | 4.52 m | 5.05 m x 4.52 m |
| Upper Level | Bedroom 2 | 3.64 m | 3.09 m | 3.64 m x 3.09 m |
| Upper Level | Bedroom 3 | 3.57 m | 4.39 m | 3.57 m x 4.39 m |
| Upper Level | Bonus Room | 3.51 m | 3.46 m | 3.51 m x 3.46 m |
| Upper Level | Laundry Room | 1.53 m | 2.25 m | 1.53 m x 2.25 m |
https://www.realtor.ca/real-estate/26806521/11-evermore-cr-st-albert-erin-ridge-north

