About St. Albert
Originally settled as a Métis community, St. Albert is now the second-largest city in the Edmonton Metropolitan Region. It is often sought after for its beauty, rich history, wide array of arts, and vibrant culture. The well-planned neighbourhoods, abundant community services, and recreational opportunities provide residents with the comfortable feeling of a secure small town with the liveliness and convenience of a major city. In 2019, Macleans ranked St. Albert as the #1 community to live in Alberta.
I've called St. Albert home for many years
I’m proud to say St. Albert is where my family and I call home. I’ve raised my two sons here, and have gotten to know the community through years of coaching hockey, community initiatives and volunteer activities. It’s a wonderful place to live, work and serve. I’d love to welcome you to the community by helping you find the right home for you.
Get tailored updates on new listings in St. Albert!
Sit back and let us do the work! We can customize real estate updates to your search criteria and deliver them to your inbox so you don’t have to keep checking MLS.
Real Estate Statistics
Average price:
$464k
Highest price:
$2.7M
Avg. Price/SQFT:
$296
Lowest Price:
$95.9K
Total Listings:
311
Neighbourhoods
A home for everyone
St. Albert offers a wide range of housing options to suit the lifestyles of all buyers. Discover downtown condominiums in the city’s core, modern two-storey builds, and ranchers and bungalows in mature, tree-lined neighbourhoods.
The city of St. Albert heavily emphasizes an enjoyable quality of life for its residents by providing abundant recreation and social opportunities, strong education, community support, arts and cultural experiences, and more.
St. Albert Real Estate Listings
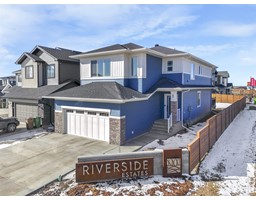
1 Redwing Wd
St. Albert, Alberta
Impeccable Ownership Opportunity: This next to new Coventry Homes residence has been meticulously upgraded throughout, the home features a fully finished basement with 9-foot ceilings on both the main floor and basement levels. Main floor has a butler pantry, complete with an additional electric stove, the kitchen has extra-tall 48 upper cabinets, a built-in microwave, and wine fridge. Enhanced with upgraded tile backsplash and soft-close cabinets. The second floor reveals a spacious bonus room, laundry area with a laundry sink, and four generously sized bedrooms. The primary bedroom impresses with a custom finished walk-in closet and a luxurious 5-piece ensuite featuring a large double shower and soaker tub. The fully finished basement offers a fifth bedroom, another 4-piece bathroom, and expansive rec and games rooms. The 22x20 garage is equipped with a floor drain and EV outlet. A large west-facing backyard, this home is sure to please! (id:45344)
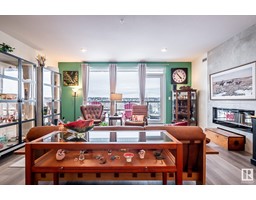
#827 200 Bellerose Dr
St. Albert, Alberta
RIVER VALLEY VIEW IN BOTANICA! These views don't come up very often, and this gorgeous condo is exceptional even for this building. You will smile every day that you own this home; with the panoramic SE views. You'll really appreciate the 350sq.ft. wall-to-wall balcony when you have this view! With huge windows you'll bask in all of that natural light! You're going to love this suite, especially the gourmet kitchen with top of the line appliances and ample storage. The living space has charm and style, with a beautiful fireplace and a photogenic presence to the room. The primary bedroom is huge, with great closets and a gorgeous ensuite. The parking? Oh wow! A private double garage in the parkade. That means wall storage, room for 2 cars, and safety/security thanks to the secured garage door. Botanica has a reputation for it's amenities and community. From the gym to the large social spaces, and all the great neighbours... this is a great building to call home. (id:45344)
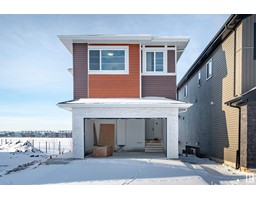
89 Edgefield Wy
St. Albert, Alberta
Welcome to 89 Edgefield Way, St. Alberta stylish 2-storey detached single-family home with 2087 sqft. of living space. This contemporary residence features a wood frame construction, stone, and vinyl exterior. Enjoy the warmth of electric heating and the ambiance of a stone gas fireplace. Inside, find a well-lit interior with carpet, ceramic tile, and laminate flooring. The kitchen boasts modern appliances for easy living. With three bedrooms upstairs, a double garage attached, and a serene lake view, this home offers both comfort and convenience. The asphalt shingle roof adds durability and aesthetic charm. Situated close to schools and without a back lane, 89 Edgefield Way is the perfect blend of modern design and thoughtful construction. (id:45344)
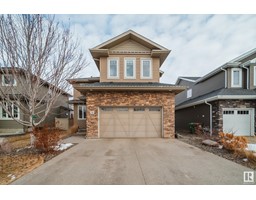
14 Edgewater Tc
St. Albert, Alberta
BACKING TREES PLUS FEATURING 4 BEDS, 3.5 BATHS, BONUS ROOM, MAIN FLOOR DEN, 2 LAUNDRY ROOMS & A FULLY FINISHED BASEMENT! This home has it all & is ready for the next amazing family to call it home. Located in a quiet spot in popular Erin Ridge where your family can walk to school, play in the parks & be just minutes away from all major amenities. With 2338 sqft above grade plus a bonus room & a large rec room in the basement, you will have all the space your family needs. The main floor offers a living room with gas fireplace, open dining room & a kitchen with rich cabinetry, built in appliances, wine rack, dual sinks and quartz counters. The second floor offers 3 generous sized bedrooms & a family room. The primary bed has a walk in closet & 5pce bath with soaker tub & separate glass shower. The basement is home to a 4th bed, rec area, storage plus an additional laundry room. You will enjoy central AC, plus having a fully fenced yard that offers a massive composite deck, grass & a patio for a hot tub! (id:45344)
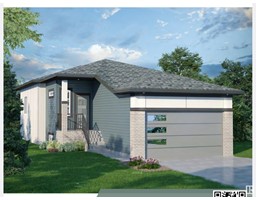
36 Rhea Cr Nw
St. Albert, Alberta
Another Bungalow by Encore Master Builder. Home will be ready for July possession. 2 Bedroom up and 2 down. Large front foyer, main floor laundry 10ft main floor ceilings 8 ft kitchen island with generous appliance allowance with separate cooktop and built in oven, chimney hood fan with separate microwave. Metal spindle railings, living room with linear fireplace. Main bedroom with 4 pce ensuite and walk-in closet. Fully finished basement with 2 more bedrooms, full 4 pce bathroom, 9 ft ceilings large rec room with wet bar area and ample storage all on a nice quiet cres in Riverside. Close easy access to the Anthony Henday. (id:45344)
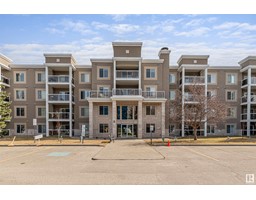
#112 78a Mckenney Av
St. Albert, Alberta
Welcome to Mission Hill Grande located in the beautiful centrally located neighborhood of Mission in St. Albert. This desirable move in ready main floor updated suite is bright and open with a spacious dining and living area, a corner fireplace and access to the recently refinished patio. The unit is next to the main entrance so there is no other unit on one side. The kitchen offers updated appliances, generous counter space and storage. This unit features a spacious in suite laundry/storage room and plenty of closet space. The large primary bedroom features 2 closets and a 4 piece ensuite. A second spacious bedroom and 4 piece main bath complete this beautiful unit. The unit has a titled heated underground parking stall and storage cage. The complex has an exercise room, library, party room, social events and more. This unit is currently rented making it a great investment property or perfect for a future move. (id:45344)
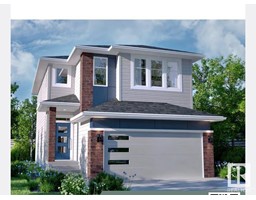
11 Ryegrass Wy
St. Albert, Alberta
Welcome to the Trinity by Encore Master Builder, home is under construction and will be finished by April. A great family home with a South west rear yard. Main floor with 9ft ceilings walkthrough pantry with mudroom off the attached garage. Nice larger kitchen with pantry , island with eating bar, quartz counter tops and appliance allowance, eating nook with lots of windows. Living room off the kitchen with 50 linear custom fireplace. Large front foyer with bench seat and closet. iron railing leading to upper floor with 3 bedrooms, bonus room and upper floor laundry. Large owners suite with full walk in closet and 4 piece ensuite with dual sinks 5ft shower and separate toilet area. Home has side entrance to basement with 9ft basement ceilings. Pictures are of the same model but different home colors and finish may vary. (id:45344)
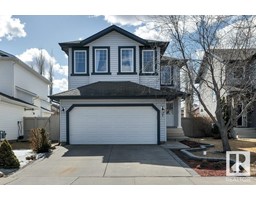
7 Erickson Cl
St. Albert, Alberta
Welcome home to this immaculate 1736sqft 2 storey in Erin Ridge. Perfect for a growing family - close to shopping, trails and schools! Beautiful hardwood throughout both the main and upper level. A cosy gas fireplace in the living room and large south facing windows bringing lots of natural light into space. Access to the back deck through the dining area. The kitchen has granite counters and stainless steel appliances. The laundry area and 2pc bathroom complete the main level. Upstairs there are 3 bedrooms. The primary bedroom has a walk-in closet and 3pc ensuite. A large bonus room and 4pc bathroom finish off the upper level. The basement is unfinished waiting for your personal touch. The large backyard has a big deck with gazebo and natural gas hookup for the the bbq. You don't want to miss this gem! (id:45344)
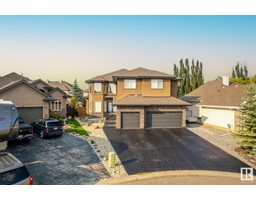
27 Loiselle Wy
St. Albert, Alberta
Enjoy Lacombe Lake Park green spaces. 2 Storey w/ 4,622 SqFt of combined living space offers 7 bedrooms, 4 full sized baths & FINISHED bsmt all professionally repainted! Upper level primary bedroom w/ walk-in closet & 5pc ensuite. Bedroom & 3 pc bath on main. 24x24 tiled foyer boasts in-floor heating & open to below feature while accessing formal dining, staircase w/ stained railing, upgraded metal spindles & hardwood stairs. Living rm offers floor-to-ceiling stone wall w/ gas fireplace. Chefs kitchen w/ granite counters & upgraded cabinet doors/drawers (soft close) & walkthrough pantry: Dacor gas stovetop, Electrolux fridge/built-in oven. Large laundry on main next to garage entry. BSMT w/ in-floor heat, 2 beds, 4pc bath, wet bar, gas fireplace, family rm & storage. 3 stage furnace increases home comfort. Low maintenance landscaping w/ underground sprinkler. Private covered patio w/ gas BBQ. TRIPLE GARAGE w/ HEATED SLAB & 2 floor drains. 2 round kitchen & 1 dining table w/ chairs & GAS BBQ INCLUDED! (id:45344)
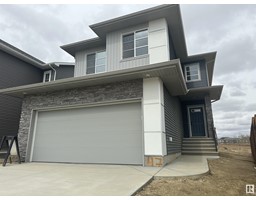
47 Raspberry Rd
St. Albert, Alberta
Welcome to a home as sweet as the street. This brand new 2 story home by San Rufo Homes has over 2000 SQFT of prime living space. Entering into the spacious foyer with large walk-in closet you move through the open main floor. The living space is inviting with a finished electric fireplace and large dining nook that provides access to the back yard. The kitchen boasts a flush eat up island and plenty of counter space. A walk through pantry takes you to the mudroom off the double attached garage, and the half bath. Upstairs you find a large bonus room plus an ample laundry room. 2 equal bedrooms and a full bathroom compliment the Master Suite. Get ready to fall in love with the 5 piece master ensuite complete with double sinks, shower and separate tub. The master also contains a HUGE walk-in closet. This home is steps to a playground and a short walk to stores, plus nature trails. Get into Edmonton quick with fast access to Ray Gibbon Drive. This is a home that checks all the boxes. Actual finishes vary. (id:45344)
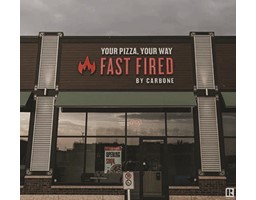
00 Na
St. Albert, Alberta
Fantastic Pizza business for sale. Great opportunity to own your own popular growing franchise. This popular fast food franchise location offers high visibility and high foot traffic. The franchise serves Pizza. It has a five year lease that includes an option to extend for another 5 years. Training is available to qualified buyers. (id:45344)
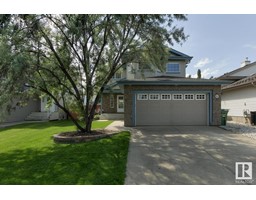
6 Norfolk Cl
St. Albert, Alberta
Nestled in North Ridge is where you will find your new 2 storey home! Offering 1927 ft2 plus another 2100 ft2 3 season heated sunroom the space will be appreciated by all. Details include 3 + 1 bedrooms, 4 bathrooms, an upper level bonus room plus a fully finished basement. Features include a 23 ft x 19 ft heated garage, new stainless steel appliances, granite countertops throughout, some new vinyl plank flooring and carpeting, central air conditioning, in-ground sprinkler system in the well landscaped yard plus a gas fireplace. This small cul de sac is very well situated and close to schools, shopping and the entrance to Ray Gibbons Dr which leads to the Anthony Henday. If you are a gardener, you will absolutely love the care put into choosing plants and how nicely the yard has been planned. Sit in the sunroom or on the patio and relaxation and happiness will enter your life quickly. (id:45344)
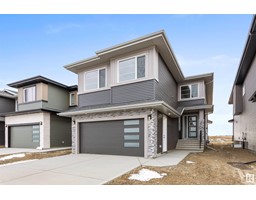
119 Edison Dr
St. Albert, Alberta
**IMMEDIATE POSSESSION** Brand New 2392 sq ft with 5 Bedroom + 3 Full Bathroom & Bonus room House In Erin Ridge North st Albert.. On main floor Open to Below Great Room with Fireplace, Ceiling Height high glossy finish Kitchen with **STAINLESS STEEL** Appliances & Quartz Countertops, walk-Through pantry, 1 Bedroom That can be used for den too, Dinning area with access To Sun-Deck, & Half bathroom.. Maple Glass railing leads to 2nd level, Master bedroom with Full Ensuite & walk-in Closet, 3 more bedroom & Full Bathroom, 2nd floor Laundry with Washer/Dryer set, above garage Bonus room with fireplace for your Entertainment.. **SEPARATE ENTRY** to basement, Double Attached Garage for parking.. Other feature 8ft height interior doors, high-end Finishing Material, Upgraded Lighting & Plumbing Fixtures, Modern Colours, & Much More..MUST SEE (id:45344)
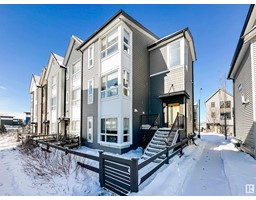
#25 205 Mckenney Av
St. Albert, Alberta
Sophisticated 4 bed/4 bath, townhome offering MAINTENANCE FREE LIVING in the heart of Mason + Grove & a PET FRIENDLY complex with its own dog wash station. Gorgeous open concept floor plan boasts over 1,700+ sq.ft of living space & is beautifully accented with EUROPEAN LONGBOARD FLOORING, airy 9 ceilings & large windows throughout bathing the home in natural light. Main level offers a bright & spacious great room, dinning area & DESIGNER KITCHEN including S/S appliances, crisp white cabinetry, QUARTZ countertops, and large central island. Upstairs includes laundry suite, 4 pc bath, and 3 large bedrooms including spacious master retreat including spa-like 5 pc ensuite. The lower level includes access to DOUBLE ATTACHED GARAGE, 4th bedroom/flex room perfect as a office space/gym with 3 pc ensuite featuring cozy infloor warming. Ideally located steps from shopping, Lacombe park lake, trails and quick access to the Anthony Henday!!! (id:45344)
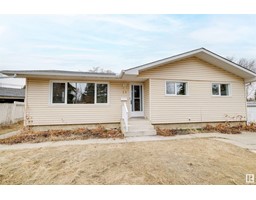
21 Sunnyside Cr
St. Albert, Alberta
WOW!! Stunning in St. Albert. What an absolute show stopper of a home. All new from top to bottom. A massive New kitchen and cabinets, quartz counters, appliances, new flooring throughout. Fresh new paint, doors and baseboards. The main floor offers 3 bedrooms and a luxurious full bath that is sure to impress. Open concept design with plenty of natural light. Make your way to the fully finished basement and find 2 additional bedrooms, a full bath and a spacious rec room great for entertaining or movie night. This home is located in a mature and sought after community near to many schools, shopping and transit. A large backyard also makes this a great family home or even a rental property. (id:45344)
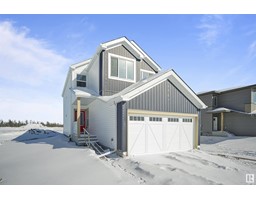
61 Nettle Cr
St. Albert, Alberta
Welcome to the Kaylan built by the award-winning builder Pacesetter homes located in the heart of St Albert in the community of Nouveau with beautiful natural surroundings. This home is located with in steps of the walking trails, parks and schools. As you enter the home you are greeted a large foyer which has luxury vinyl plank flooring throughout the main floor , the great room, kitchen, and the breakfast nook. Your large kitchen features tile back splash, an island a flush eating bar, quartz counter tops and an undermount sink. Just off of the kitchen and tucked away by the front entry is a 2 piece powder room. Upstairs is the master's retreat with a large walk in closet and a 4-piece en-suite. The second level also include 2 additional bedrooms with a conveniently placed main 4-piece bathroom and a good sized bonus room tucked away for added privacy. ***Home is under construction and the photos used are from a previously built home that is of the same model and colors may vary *** (id:45344)
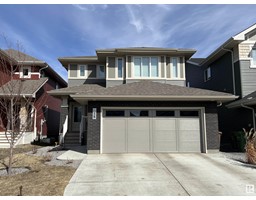
58 Jamison Cr
St. Albert, Alberta
Located in St. Albert's only Private Beach Community, on a quiet crescent, steps to K-9 Schools, parks & Jubilation Beach, this 6 BEDROOM fully finished 2 storey is sure to impress! The main floor greets you with a large foyer w/ WIC and leads you to an open concept main living area w/ a living room w/ electric fireplace, dropped down bar area, large dining space, kitchen incl. a huge island, walk-through pantry connecting to a spacious mudroom & to the double attached garage. Completing this main floor is your open office/flex space & a 2pc bath. Upstairs hosts a bonus room, 5 pce bathroom, 4 good sized bedrooms incl. the primary suite w/ 5 pce ensuite & WIC connecting to a laundry room. The basement is professionally finished w/ 2 additional large bedrooms, 4 pce bathroom, family/games room & mechanical room. Additional features incl: Zoned heating system, A/C, HRV system, light & modern finishings throughout, large windows & plenty of natural light, prime location perfect for any family! (id:45344)
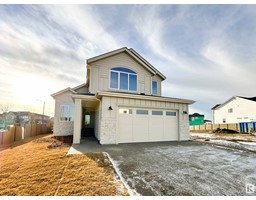
14 Jane Pt
St. Albert, Alberta
Welcome home to your brand new, custom built LOFTED BUNGALOW in JENSEN LAKES! This Sarasota-built TAMPA model plan is coveted for its soaring vaulted ceilings, wall of windows along the back of the home, and huge entertaining space. At 3000+ sqft of developed living space - this home has it ALL! Main floor features huge primary retreat, open kitchen, dining + living area, mudroom, den and pantry storage. LOFTED BONUS room with incredible windows at the front of the home. Lower level is fully finished with 2 additional bedrooms, family room & gym. EXCLUSIVE ACCESS to all the incredible year-round amenities that Jensen Lakes has to offer. (id:45344)
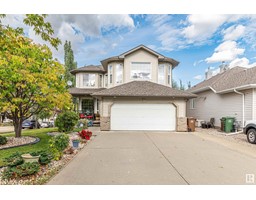
15 Kingsdale Cr
St. Albert, Alberta
Welcome to your dream home in the prestigious Kingswood neighborhood! This beautiful 2-storey walkout family residence boasts a stunning main floor renovation, featuring a chef-inspired kitchen with an island and built-in seating, perfect for entertaining. Relax in the living room with its feature tile fireplace or step outside to the amazing landscaped yard, offering multiple entertainment areas including a large deck. With 4 bedrooms, over 3500 square feet of living space, and abundant natural light throughout, there's plenty of room for the whole family. Enjoy the convenience of a main floor office, upstairs laundry, and unwind in the lower level bar. This home truly has it all, combining luxury, comfort, and functionality for the perfect family retreat. (id:45344)
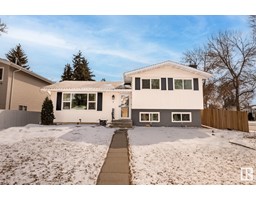
2 Milburn Cr
St. Albert, Alberta
Discover the perfect family haven in St. Albert! This spacious 4-level split boasts new triple pane windows (2022), a new water heater (2020), and updated light fixtures and vinyl plank flooring throughout. The main level features a renovated kitchen with new backsplash, island, and pantry, alongside a dining area and living room. Enjoy a fully renovated 4pc bathroom on this level and a mudroom with custom built-in bench and cubbies. On the upper level, find 3 bedrooms. The primary bedroom offers ample storage with closet maid shelving and a renovated 3pc ensuite bath. The lower level offers a generous rec room, 4th bedroom, and another fully renovated 4pc bathroom. The laundry room is located in the basement and features a new washer and dryer (2021). Outside, the entire exterior has been repainted, with a backyard fence installed (2022) and a private deck added in 2023. Complete with a double detached garage, this home promises comfort and style for your family's every need. (id:45344)
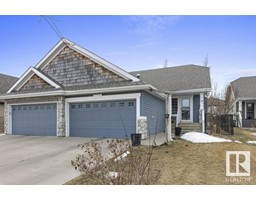
20 Nevis Cl
St. Albert, Alberta
Charming Bungalow on Quiet Cul-de-Sac in North Ridge! Discover this stunning half duplex bungalow nestled in a serene cul-de-sac location. Inside, the freshly painted open main floor welcomes you with abundant natural light, granite countertops throughout, a spacious kitchen, charming nook area, and a living room graced by a gas fireplace. The primary bedroom offers a convenient ensuite bathroom and a walk-in closet for added convenience. A second bedroom leads you to the delightful sunroom, which opens to a pad perfect for a fire pit area in the south facing backyard. Main floor laundry provides easy access to the attached garage. The basement is a retreat in itself, featuring a third bedroom, a three-piece bathroom with heated floors, ample storage, and a versatile den area ideal for a fourth bedroom conversion. Recent upgrades include new soffits, a skylight, and more. Enjoy the perfect blend of comfort and style in this gorgeous home! No condo fees. (id:45344)
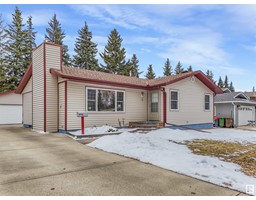
9 Bradburn Cr
St. Albert, Alberta
This well kept bungalow offers a spacious layout with three bedrooms upstairs and two downstairs, ideal for a growing family or multi-generational living. Featuring 1.5 bathrooms, this well-maintained home boasts newer triple pane windows, updated shingles, ensuring modern comfort. The heart of the home lies in its large, bright country kitchen with a family-sized dining area, complemented by vaulted ceilings in both the kitchen and living room, creating an airy and inviting ambiance. Outside, the property is beautifully landscaped, providing privacy and tranquility. Additional highlights include an oversized double garage and a finished basement with separate back entrance, adding versatility and convenience to this desirable residence. Don't miss the opportunity to call this your home in sought-after St. Albert. (id:45344)
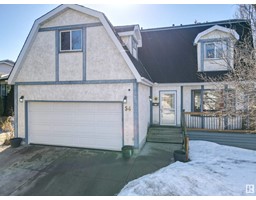
54 Wimbleton Cr
St. Albert, Alberta
This home is ready for a new family to make it their own. As you enter, you are greeted with a spacious living area that seamlessly flows into both the dining and newly updated kitchen spaces. Featuring black stainless steel appliances and a gorgeous view of the backyard, this kitchen is a dream. Step outside to enjoy the amazing outdoor living space, complete with an expansive deck, perfect for summer gatherings. Cozy up in the family room, complete with a wood-burning fireplace, ideal for those chilly nights. Upstairs, you'll find two spare bedrooms and a massive primary suite that is a must-see. Attached to the suite is a flex space that can be used for whatever you can dream of. The basement offers the perfect space, large enough for a pool table and even a wrestling ring! Living down the road from the Sturgeon River in the sought-after community of Woodlands allows you to enjoy all the benefits of St. Albert, just a few minutes' walk away. ( New Furnace 2024, New HWT 2023 ) (id:45344)
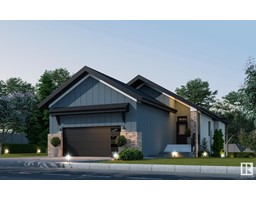
77 Edgefield Wy
St. Albert, Alberta
Pre-construction sale. Upon entering this charming WALKOUT bungalow, you step into a welcoming foyer that leads directly into the heart of the home. Include a total of 2 bedrooms on main +2 in basement. The open-concept layout combines the living room, dining area, and kitchen, creating a spacious and inviting communal area and 2 bedrooms. Large windows grace the walls, allowing natural light to flood the space and offering picturesque view of the pond. The primary bedroom suite exudes tranquility, with its spacious layout, walk-in closet, and an ensuite bathroom complete with a luxurious soaking tub, separate shower, and dual vanity. This thoughtfully designed bungalow floor plan combines functionality with comfort, offering a cozy and inviting retreat for its occupants. The basement includes 2 beds, full bathroom, bar and living area. Huge garage (24x23). Photos are from previous home and used for showcasing the finishing. Similar model available to view. (id:45344)
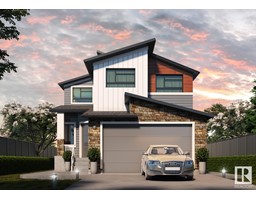
49 Edgefield Wy
St. Albert, Alberta
THIS HOME IS A PERFECT FOR A GROWING FAMILY OR IF YOU WANT TO DOWNSIZE. Welcome to this Pond Backing, south facing backyard, Walk-out custom-built home. This 2-storey home offers 2355 sq. Ft of living space. It has numerous upgrades such as 3 upgraded fireplace with mantle, custom modern kitchen, Main floor features includes large den room, premium vinyl flooring throughout the main floor and stairs. walkthrough pantry with all solid shelving (no wire shelves), living room, dining area, 2nd floor features: huge master with 5-piece ensuite, a large vanity, a make-up counter, walk- in laundry room and 3 other generous sized bedrooms and enjoy the sunsets view with this huge Bonus room. The basement is unfinished, but the builder can develop the basement at an additional cost. Currently at drywall/finishing stage (as of March 26,2024) (id:45344)
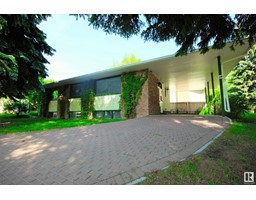
16 Muir Dr
St. Albert, Alberta
Perfect Home for a Mature Tenant - Close to River Valley and Walking Distance to all Amenities. Amazing property has been completely renovated! Updates Include, Kitchen, Appliances, Granite, Bathrooms, Flooring, Electrical, Plumbing, Paint, Windows, and Roof! 3 Bedrooms, 2 bathroom, Full of Natural light lots of windows Granite Countertops & SS Appliances Main floor laundry with a sink Walking distance to River/trail and all Amenities Carport for parking - Private covered Deck Low maintenance exterior Efficient Boiler Heating is also Allergy Friendly Landlord specializes in Long term tenancy. Good tenants may stay as long as they like. Currently has tenants in properties for over 11 years. Rent - $2250/month plus utilities for up to 4 residents. Some pets may be allowed although there is no fenced yard. Extra fee. Single Garage also available. Extra fee (id:45344)
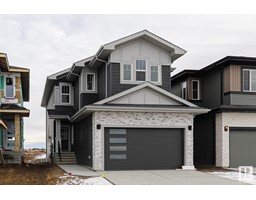
123 Edison Dr
St. Albert, Alberta
There is tremendous value in this BRAND NEW 2 story home. Side entrance to the basement with suite potential, a rare find in St. Albert. The home is finished with gorgeous feature walls, beautiful attention to details, and a smart floor plan that maximizes the square footage for a comfortable and welcoming family home. You'll love the owner's retreat with the bright natural light, 5 piece ensuite, and monster closet space. Upstairs laundry is always nice, of course, and the large closet spaces are an added bonus that often get overlooked. Everywhere you look, you'll see great features and gorgeous details. (id:45344)
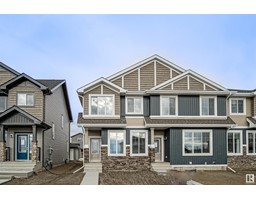
27 Nouveau Dr
St. Albert, Alberta
Welcome to this brand new townhouse unit the Saratoga Built by the award winning builder Pacesetter homes and is located in one of St Albert's newest communities of Northridge. With over 1200 square Feet, this opportunity is perfect for a young family or young couple. Your main floor is complete with upgrade luxury Vinyl plank flooring throughout the great room and the kitchen. Highlighted in your new kitchen are upgraded cabinets, upgraded counter tops and a tile back splash. Finishing off the main level is a 2 piece bathroom. The upper level has 3 bedrooms and 2 bathrooms. This home also comes completed with front and back landscaping and a double car garage and the best part is there is NO CONDO FEES!!! *** This home is under construction and will be complete by May, the photos used are from the exact model that was just recently built a few doors down and colors may vary*** (id:45344)
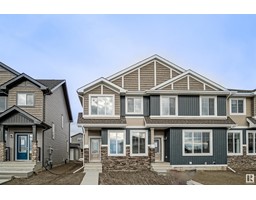
31 Nouveau Dr
St. Albert, Alberta
Welcome to this brand new townhouse unit the Saratoga Built by the award winning builder Pacesetter homes and is located in one of St Albert's newest communities of Northridge. With over 1200 square Feet, this opportunity is perfect for a young family or young couple. Your main floor is complete with upgrade luxury Vinyl plank flooring throughout the great room and the kitchen. Highlighted in your new kitchen are upgraded cabinets, upgraded counter tops and a tile back splash. Finishing off the main level is a 2 piece bathroom. The upper level has 3 bedrooms and 2 bathrooms. This home also comes completed with front and back landscaping and a double car garage and the best part is there is NO CONDO FEES!!! *** This home is under construction and will be complete by May, the photos used are from the exact model that was just recently built a few doors down and colors may vary*** (id:45344)
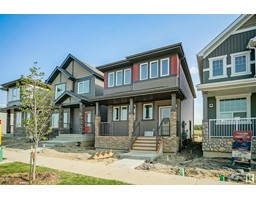
302 Jensen Lakes Bv
St. Albert, Alberta
Welcome to the Dakota built by the award-winning builder Pacesetter homes and is located in the heart of Jensen Lakes. Once you enter the home you are greeted by luxury vinyl plank flooring throughout the great room, kitchen, and the breakfast nook. Your large kitchen features tile back splash, an island a flush eating bar, quartz counter tops and an undermount sink. Just off of the nook tucked away by the rear entry is a 2 piece powder room. Upstairs is the master's retreat with a large walk in closet and a 3-piece en-suite. The second level also include 2 additional bedrooms with a conveniently placed main 4-piece bathroom. Close to all amenities and easy access to the Anthony Henday. This home also has a side separate entrance to the basement perfect for future basement development. ***Home is under construction photo used are from a recently built home which is the same layout and colors may vary, slated to be complete this coming summer*** (id:45344)
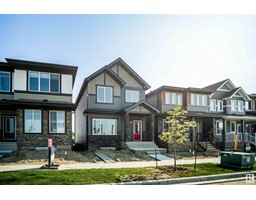
304 Jensen Lakes Bv
St. Albert, Alberta
Welcome to the Blackwood built by the award-winning builder Pacesetter homes and is located in the heart of Jensen Lakes. The Blackwood has an open concept floorplan with plenty of living space. Three bedrooms and two-and-a-half bathrooms are laid out to maximize functionality, allowing for a large upstairs laundry room and sizeable owners suite. The main floor showcases a large great room and dining nook leading into the kitchen which has a good deal of cabinet and counter space and also a pantry for extra storage. Close to all amenities and easy access to the Anthony Henday and St Albert Trail. *** Photos are from a previously built home which is the same lay out but the finishing's and colors will vary home is under construction and slated to be completed by September of 2024 *** (id:45344)
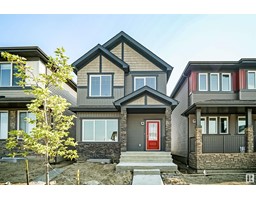
286 Jensen Lakes Bv
St. Albert, Alberta
Welcome to the Blackwood built by the award-winning builder Pacesetter homes and is located in the heart of Jensen Lakes. The Blackwood has an open concept floorplan with plenty of living space. Three bedrooms and two-and-a-half bathrooms are laid out to maximize functionality, allowing for a large upstairs laundry room and sizeable owners suite. The main floor showcases a large great room and dining nook leading into the kitchen which has a good deal of cabinet and counter space and also a pantry for extra storage. Close to all amenities and easy access to the Anthony Henday and St Albert Trail. *** Photos are from a previously built home which is the same lay out but the finishing's and colors will vary home is under construction and slated to be completed by June of 2024 *** (id:45344)
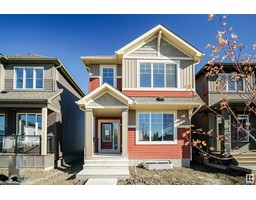
298 Jensen Lakes Bv
St. Albert, Alberta
Welcome to the Brooklyn built by the award-winning builder Pacesetter homes and is located in the heart of Jensen Lakes. The Brooklyn model is 1,648 square feet and has a stunning floorplan with plenty of open space. Three bedrooms and two-and-a-half bathrooms are laid out to maximize functionality, making way for a spacious bonus room area, upstairs laundry, and an open to above staircase. The kitchen has an L-shaped design that includes a large island which is next to a sizeable nook and great room with stunning 3 panel windows. Close to all amenities and easy access to the Anthony Henday and St Albert trail. *** Photos are from a previously built home which is the same lay out but the finishing's and colors will vary home is under construction and slated to be completed by August of 2024 *** (id:45344)
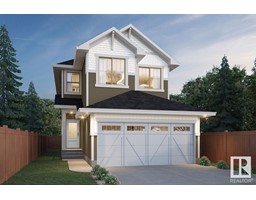
53 Nettle Cr
St. Albert, Alberta
Welcome to the Kaylan built by the award-winning builder Pacesetter homes located in the heart of St Albert in the community of Nouveau with beautiful natural surroundings. This home is located with in steps of the walking trails, parks and schools. As you enter the home you are greeted a large foyer which has luxury vinyl plank flooring throughout the main floor , the great room, kitchen, and the breakfast nook. Your large kitchen features tile back splash, an island a flush eating bar, quartz counter tops and an undermount sink. Just off of the kitchen and tucked away by the front entry is a 2 piece powder room. Upstairs is the master's retreat with a large walk in closet and a 4-piece en-suite. The second level also include 2 additional bedrooms with a conveniently placed main 4-piece bathroom and a good sized bonus room tucked away for added privacy. ***Home is under construction and the photo used is an artist rendering , finishing's and color may vary slated to be complete this summer *** (id:45344)
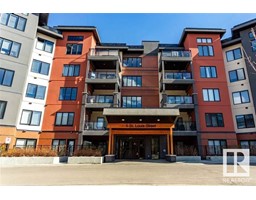
#206 5 St. Louis St
St. Albert, Alberta
Welcome Home! Wonderful location for this ideal fully furnished 1 bedroom 1 bathroom rental in the perfect location of Grandin, St. Albert. Close to shopping, schools, food, and work. Move in ready. Underground Parking. Central Air Conditioning. And Everything else you will need to enjoy easy living. 1 Bedroom 1 bathroom. Large kitchen and great floor plan. Heat and Water included. Tenant pays costs of power, cable, internet, but included services at cost and desire. 1 underground parking stall. Pets are not allowed per condo bylaws. Do not let this one pass you by. (id:45344)
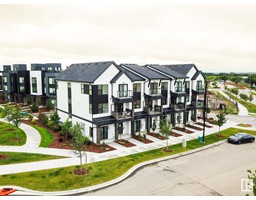
#82 5 Rondeau Dr
St. Albert, Alberta
MOVE IN READY! Brand NEW, never occupied Unit in desirable MIDTOWN of St. Albert. IMMEDIATE POSSESSION available! Located directly across from the Enjoy Centre w/Lois Hole Provincial Park just a short walk away. LUXURY Architectural design by award winning AVERTON Homes. Each distinctive home offers a fully landscaped entrance w/zero maintenance to the owner. This EXECUTIVELY styled 3 Storey unit w/drive in single car garage as the main level! 2nd level features the open concept main living area w/large SW facing windows. Very functional layout w/modern kitchen equipped w/large quartz island, & SS appliances. The living/dining space connects to the private balcony. Upper level has 2 good sized bedrooms w/4 pc primary ensuite, additional 4 pc bath & laundry closet for extra convenience. Designer details include: open riser staircase, 9' tall ceilings, 8' tall patio doors, glass railings, & vinyl flrs. Designed for modern living, Midtown will feature an array of outdoor spaces & natural amenities. (id:45344)
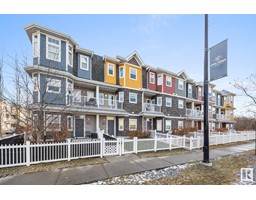
#11 150 Everitt Dr
St. Albert, Alberta
If you have been looking for a great value for a property in Erin Ridge, this is it! Welcome to this 1402sqft, 3 bedroom, 2.5bath, 3-story townhome with double garage that is walkable to the vast St. Albert trail system as well as steps to your local grocery store or grabbing a coffee at Starbucks! You'll notice the bright freshly painted walls & the large windows that allow all the natural light to pour in. Prepare meals in the open kitchen with granite countertops & plenty of cabinetry to store all your extras. Relax on either of your TWO decks after a long days work. The top floor boasts 2 large primary suites & 2 private 4pc ensuites for each! The main level has a 3rd bedroom, or office. Park in your insulated double garage, to keep those cold winter nights from ruining your morning commute. Top it off with a fenced front yard, a quick 2 minute walk to a top tier school like Lois E. Hole elementary, and easy access to anything you need! Whether you are a family or an investor this home is a must see!! (id:45344)
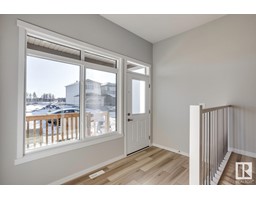
42 Nettle Cr
St. Albert, Alberta
Welcome to this stunning home by Impact homes. This home is flooded with tons of natural light.The main floor offers a front living room/dining room combo, a big beautiful kitchen w/ large eat up bar, quartz countertops, u/m sink, + SS appliances. Completing this main flooris a large back mudroom + 2pce bath. Upstairs features 3 bedrooms incl. the primary suite w/ walk-in closet + 4pce ensuite with quartz counters , and another 4 pce bathroom w/ quartz vanity, The basement offers A SIDE ENTRANCE and is unspoiled. The practical layout with tucked away mechanical area and future bathroom rough ins is ripe for future development. The west facing backyard is a good size and leads you to your parking pad + back lane. (id:45344)
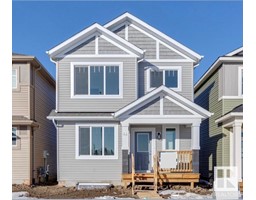
44 Nettle Cr
St. Albert, Alberta
THIS PLACE IS BEAUTIFUL! Welcome to your brand new 2 storey home in desired Nouveau. This lovely property offers 3 bedroom, 2.5 bath with a main floor office and comes with stunning finishes. The main floor is sure to impress with a modern vinyl plank throughout the OPEN CONCEPT layout. The living room is spacious and bright. The gorgeous kitchen has QUARTZ COUNTER TOPS and STAINLESS STEEL APPLIANCES. The large and well laid out mudroom is perfection. Upstairs you will find 3 bedrooms with UPSTAIRS LAUNDRY. The large primary bedroom is bright and inviting with WALK-IN CLOSET and 4-piece ENSUITE. Great location, easy access to Ray Gibbons, all amenities, schools shopping and more! (id:45344)
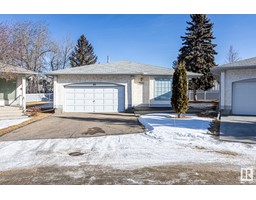
9106 Grandin Rd
St. Albert, Alberta
Welcome to Greystone Villas. A beautiful adult detached bungalow complex. This home has everything you could want for downsizing. A spacious and bright front living room, a separate dining room for hosting family dinners, and a spacious kitchen filled with light. With a large covered patio space and a large open yard. A full main bath, bedroom, laundry and primary suite with large closets and an en-suite commplete the main floor. In the finished basement is a large family room, a HUGE bedroom and an over-sized flex space perfect for any hobby. Plus a full bath and tons of storage space. Not to mention a double attached garage. With a large recreation space with shuffle board and outdoor patio overlooking a pleasing green space. Visitor parking available and close to shopping, with easy access to Edmonton. This home won't last long! (id:45344)
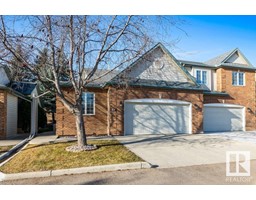
#37 57b Erin Ridge Dr
St. Albert, Alberta
Welcome home to this immaculate 1190 sq ft half duplex bungalow in the desirable 45+ complex of Edgewood Estates in Erin Ridge. As you walk into the home you'll be greeted by vaulted ceilings and loads of natural sunlight! You will love the den/bedroom off the front door, and open concept living room area with gas fireplace. Large windows off the spacious kitchen overlook the west facing private deck with mature trees backing greenspace! The primary bedroom with upgraded 4 pc accessible ensuite and walk in closet, 3 pc full bath and main floor laundry complete the main floor. The basement has an additional bedroom, large storage room, 3 pc bathroom and spacious recreation area with room for all! With tons of storage space and the double attached garage, this home is great for those looking to downsize! You don't want to miss this gem, see it before it's gone! (id:45344)
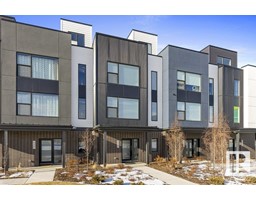
#58 5 Rondeau Dr
St. Albert, Alberta
Welcome to Midtown by Averton, a luxurious townhome community like no other in St. Albert. With nearly $100,000 in UPGRADES, ROOF TOP PATIO & the best views in the complex this gorgeous 3-storey home is BETTER THAN NEW. Featuring 2 bedrooms both w/luxurious ensuites & custom closets, chef inspired kitchen and elegant dining area. Upgrades include a custom kitchen w/extra cabinet storage, floating shelves, Professional Series Kitchen Aid appliance package, bar fridge, gas stove, luxury vinyl plank flooring, whole house soft water system, Air Conditioning, charcoal & UV Light Air Filtration, exquisite imported light fixtures, Kohler intelligence toilet, Kohler sinks & hand towel bars plus Hunter Douglas Silhouette blinds. Top it off with a completely finished double attached garage w/ POLYASPARTIC COATED FLOOR & TESLA EV CHARGING UNIT. Enjoy a luxurious, low maintenance lifestyle like no other. Say goodbye to shoveling snow, cutting grass & building maintenance. But don't wait, this home will not last! (id:45344)
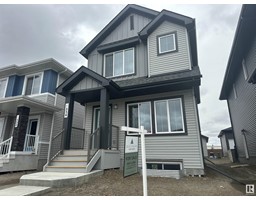
334 Jensen Lakes Bv
St. Albert, Alberta
Meet the Kona! A delightful 1500 SQFT 2 storey Daytona Dream Home. Greeting you upon entry is a bright open concept main floor. The spacious great room with large front windows flows into the generous dining area. The gorgeous kitchen has quartz counter tops, light grey cabinets and ample storage. A half bath completes this floor before heading upstairs. On the second floor you'll find 2 equal bedrooms complimented by a full bath and not to mention the upstairs laundry. The primary suite is a dream with not one but TWO walk in closets and a large master en-suite complete with dual sinks. This home says affordable luxury and is close to schools, shops, playgrounds and is a part of the Jensen Lakes Beach Community. So welcome the New Year in your New Home! (id:45344)
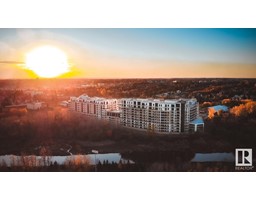
#1039 200 Bellerose Dr
St. Albert, Alberta
Breathe in whats next. Botanica is Luxury living in St. Albert. Nestled in the Sturgeon River Valley, this exclusive condominium offers a perfect blend of nature and convenience. Four penthouses remain, promising unmatched opulence. Abundant space, style, and sophistication await you as you step inside. Open-concept layouts seamlessly connect living, dining, and kitchen areas. Expansive windows flood the space with natural light and offer breathtaking views of the surroundings. Botanica's penthouses showcase fine finishes, sleek kitchens, luxurious bathrooms, and individual heat recovery ventilators for ultimate comfort. Private terraces allow for outdoor enjoyment and relaxation. As a resident, you'll have access to a state-of-the-art, commercial-grade gym to meet your fitness needs. Botanica offers a peaceful retreat while ensuring easy access to a wide range of amenities. Immerse yourself in nature, indulge in luxury, and own a prestigious penthouse in Botanica. Nothing compares. (id:45344)
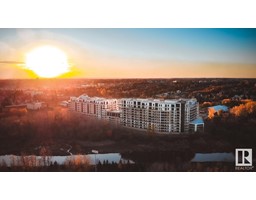
#1030 200 Bellerose Dr
St. Albert, Alberta
Breathe in whats next. Botanica is Luxury living in St. Albert. Nestled in the Sturgeon River Valley, this exclusive condominium offers a perfect blend of nature and convenience. Four penthouses remain, promising unmatched opulence. Abundant space, style, and sophistication await you as you step inside. Open-concept layouts seamlessly connect living, dining, and kitchen areas. Expansive windows flood the space with natural light and offer breathtaking views of the surroundings. Botanica's penthouses showcase fine finishes, sleek kitchens, luxurious bathrooms, and individual heat recovery ventilators for ultimate comfort. Private terraces allow for outdoor enjoyment and relaxation. As a resident, you'll have access to a state-of-the-art, commercial-grade gym to meet your fitness needs. Botanica offers a peaceful retreat while ensuring easy access to a wide range of amenities. Immerse yourself in nature, indulge in luxury, and own a prestigious penthouse in Botanica. Nothing compares. (id:45344)
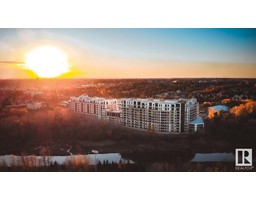
#1032 200 Bellerose Dr
St. Albert, Alberta
Breathe in whats next. Botanica is Luxury living in St. Albert. Nestled in the Sturgeon River Valley, this exclusive condominium offers a perfect blend of nature and convenience. Four penthouses remain, promising unmatched opulence. Abundant space, style, and sophistication await you as you step inside. Open-concept layouts seamlessly connect living, dining, and kitchen areas. Expansive windows flood the space with natural light and offer breathtaking views of the surroundings. Botanica's penthouses showcase fine finishes, sleek kitchens, luxurious bathrooms, and individual heat recovery ventilators for ultimate comfort. Private terraces allow for outdoor enjoyment and relaxation. As a resident, you'll have access to a state-of-the-art, commercial-grade gym to meet your fitness needs. Botanica offers a peaceful retreat while ensuring easy access to a wide range of amenities. Immerse yourself in nature, indulge in luxury, and own a prestigious penthouse in Botanica. Nothing compares. (id:45344)
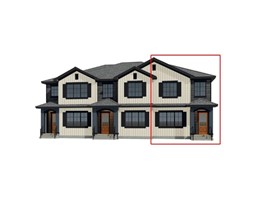
17 Chelles Wd
St. Albert, Alberta
Introducing the Scarlet townhome by San Rufo Homes in Cherot, where modern elegance meets functional design. This 3-bedroom, 2.5-bathroom abode features an open concept main floor with a centralized kitchen boasting a hood fan above the stove and full quartz countertops throughout. A spacious great room with a rear entry offers ample relaxation space, while the master bedroom delights with a walk-in closet and ensuite bath. Convenience is key with a rear detached garage and a convenient side entrance on the home to the basement, making this home the epitome of stylish, comfortable living in Cherot's vibrant community. Landscaping included!! *Photos are representative* (id:45344)
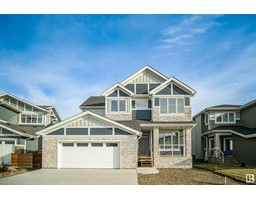
43 Jubilation Dr
St. Albert, Alberta
Welcome to the Ellerston built by the award winning Pacesetter homes and is located on a quiet street in the heart of Jensen Lakes. This unique property in Jensen Lakes offers nearly 2810 sq ft of living space. The main floor features a large front entrance which has a large flex room next to it which can be used a bedroom/ office or even a second living room if needed, as well as an open kitchen with quartz counters, and a large walkthrough butler pantry that is open to the large great room. The large windows allow natural light to pour in throughout the house. Upstairs youll find 3 bedrooms and a good sized bonus room. This is the perfect place to call home and is located just steps from all amenities. (id:45344)
St. Albert FAQs
The easiest and most reliable way to purchase a home in St. Albert is through a trusted realtor. Ideally, someone who is highly familiar with the area and can make recommendations based on first-hand knowledge and experience. My family and I have called St. Albert home for many years. I’d love to help welcome you to the community and make your move to St. Albert as smooth and enjoyable as possible. There are about four steps that will take place when purchasing your St. Albert home:
- Needs assessment – We will sit down and have a conversation to determine your goals as a buyer. A well-informed decision is based on many factors, including your lifestyle, career, family and finances. This will help me find the right homes that suit your lifestyle.
- Search & Viewings – Based on your needs assessment, I will carefully comb through the St. Albert housing market and find homes that may be a good fit. I will arrange viewings for the homes you are interested in and walk you through.
- Making the purchase – Once you have decided to make the purchase, I will help you negotiate the right price, terms and conditions.
- Post-Purchase – Our relationship doesn’t end after your possession date. I will ensure you continue to have everything you need following your purchase, including storage and moving services, address changing services, contractors and more.
To get started or even to just ask a question, please contact me anytime.
St. Albert is on the Sturgeon River and is just minutes outside of northwest Edmonton. As the name presumes, the St. Albert trail offers an easy flow from Edmonton into St. Albert.
Single-family homes in various styles are the most common housing type in St. Albert. However, this city prides itself on the diversity of its neighbourhoods and has the right build for every type of buyer. Although single-family homes are the most prevalent, housing styles such as condos, apartments and townhouses can also be found throughout.
Many residents are drawn to St. Albert for its beauty, security and convenience. The city encourages a healthy, family-friendly lifestyle with plenty of green spaces and parks, recreational opportunities, and local amenities. St. Albert is often known for having the comfort of a small town with the convenience of a major city.
St. Albert prioritizes education for its residents. Elementary, junior high and high school education is available through the Catholic and Francophone school boards, and St. Albert Public School District. The existing school sites map and future school sites map offer a breakdown of the schools located in each area of the city.
Living in the St. Albert community
St. Albert provides a well-balanced combination of liveliness and community engagement with comfort and tranquillity. Residents enjoy a wide range of festivals, boutiques and coffee shops in the downtown core without the hustle and bustle of a larger city.
St. Albert is a walkable city that is largely connected by the Red Willow Trail System. The system covers 99.5 kilometres, stretching down the river valley and connecting St. Albert’s neighbourhoods, urban areas and major parks. The trail can be utilized through walking, running, cycling, or in-line skating.
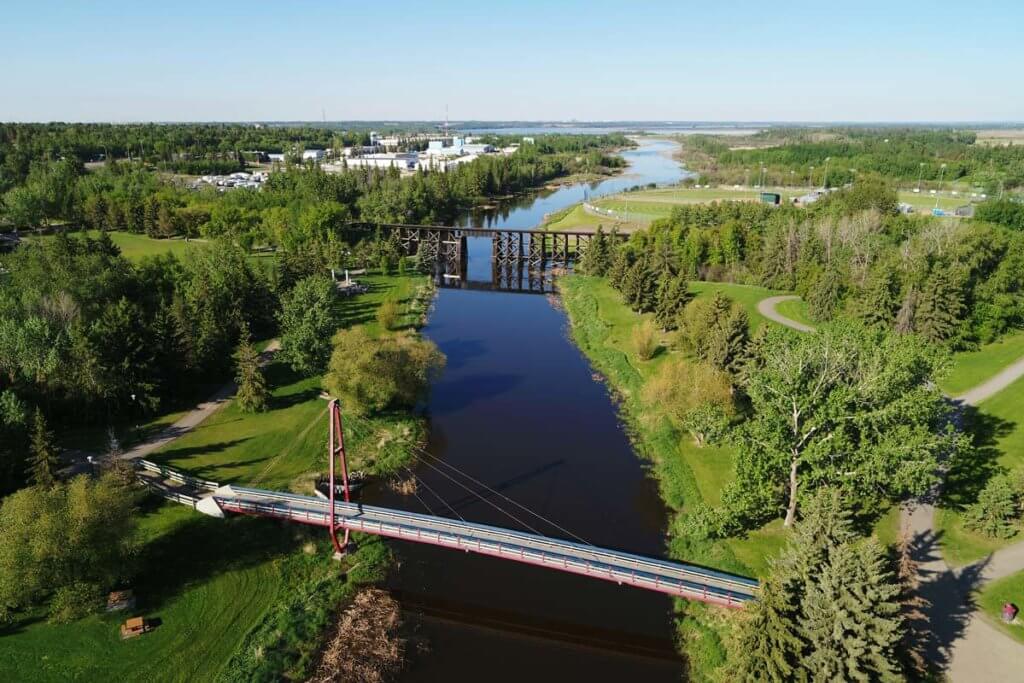
Helpful links and resources for moving to St. Albert
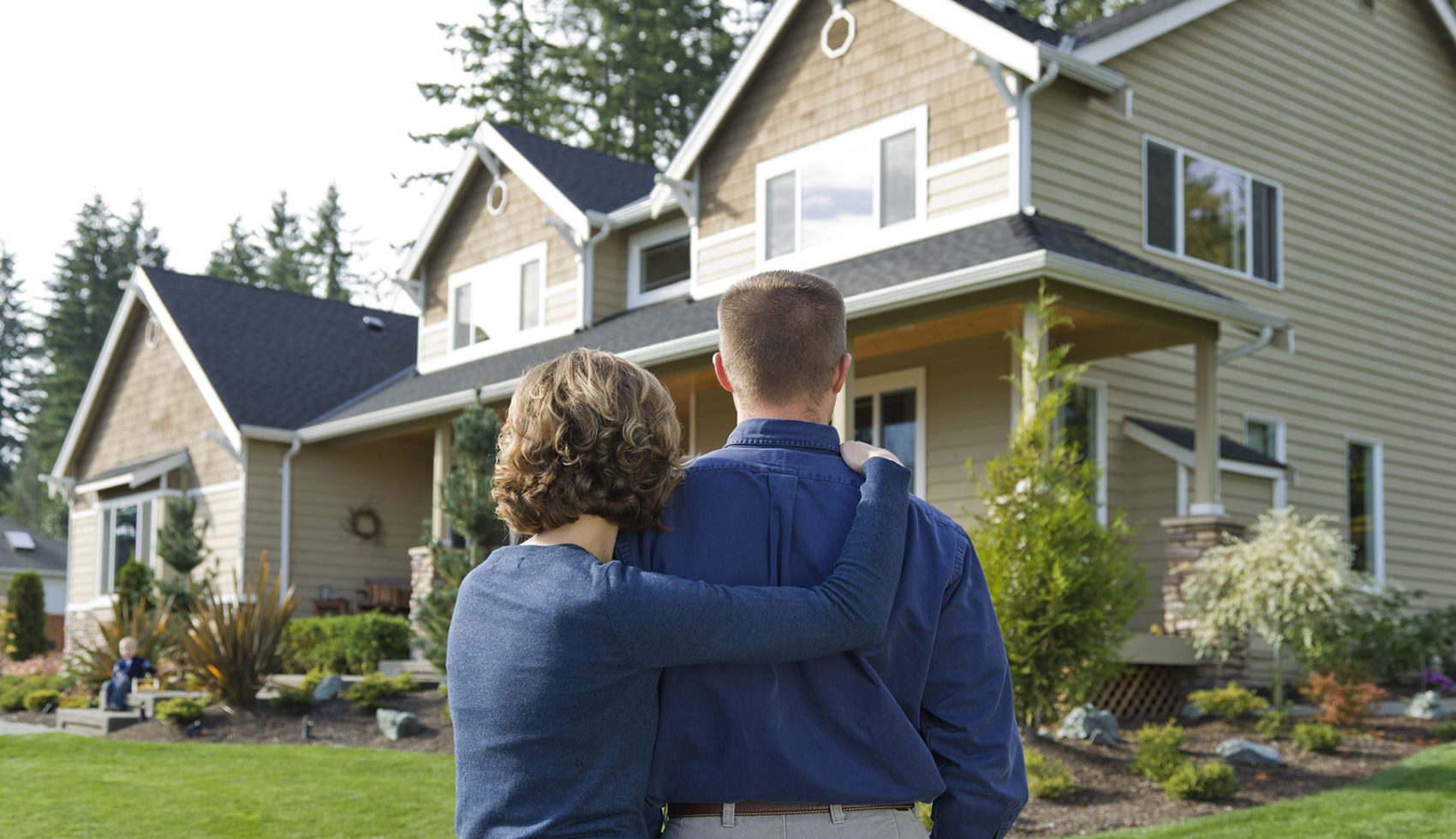
Let us help start your journey today
Whether you’re looking to buy, sell, or just learn more about the process, our team is always happy to help. Get in touch today.