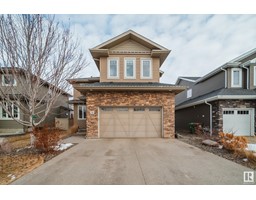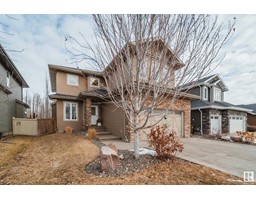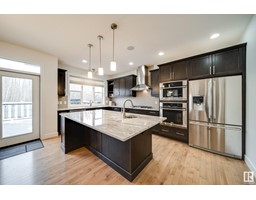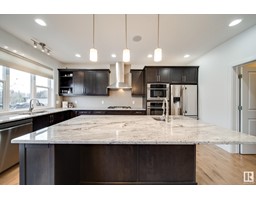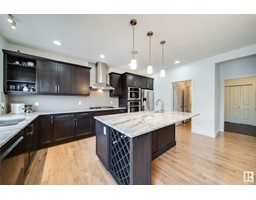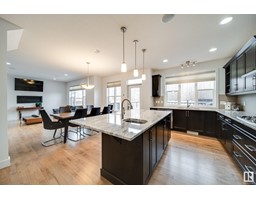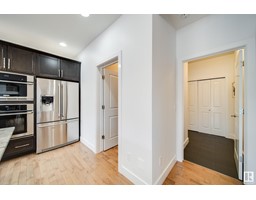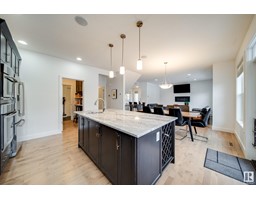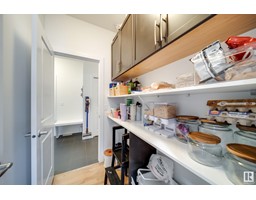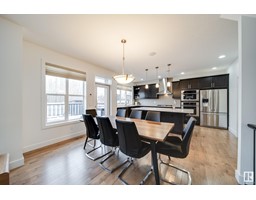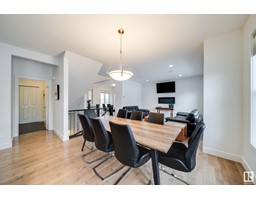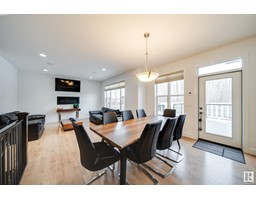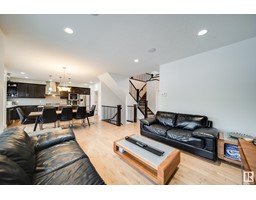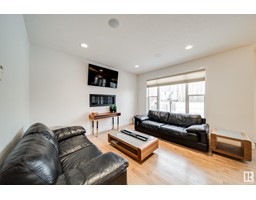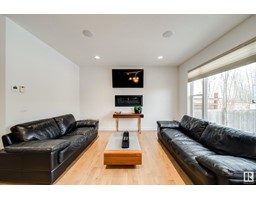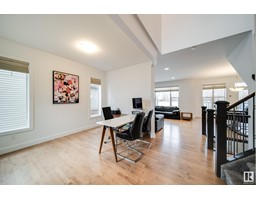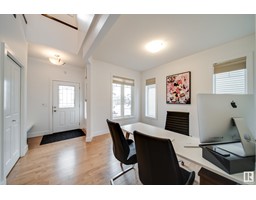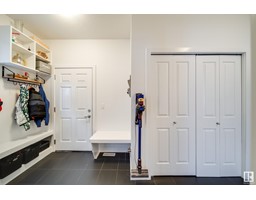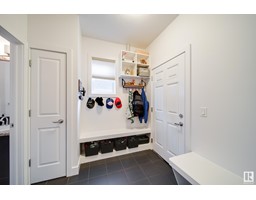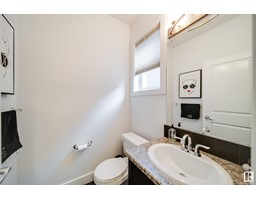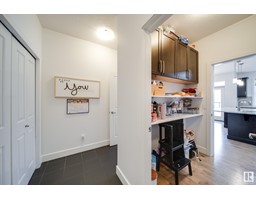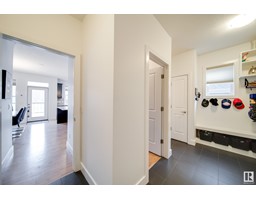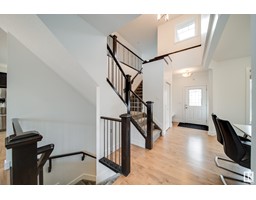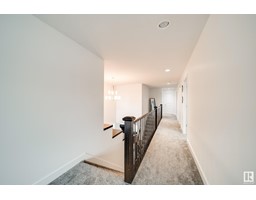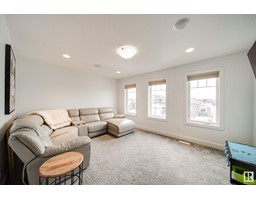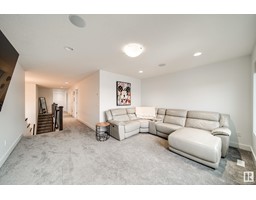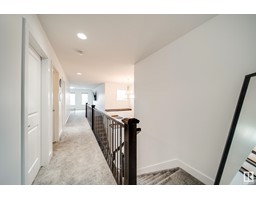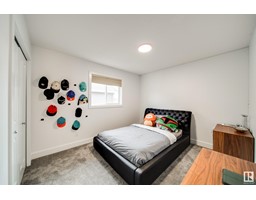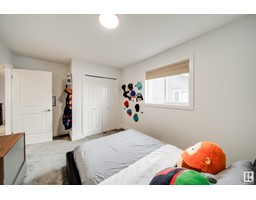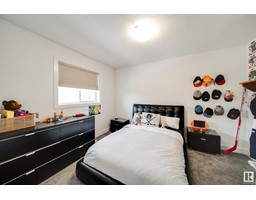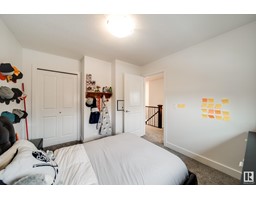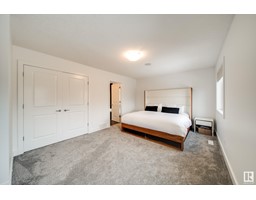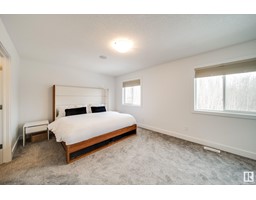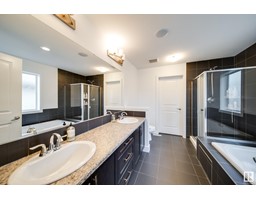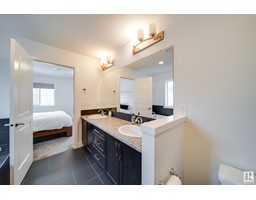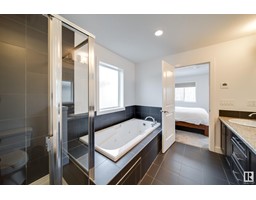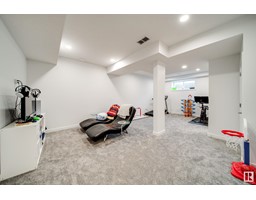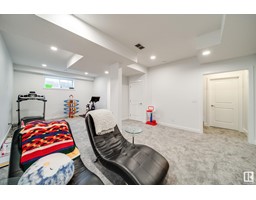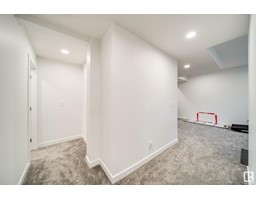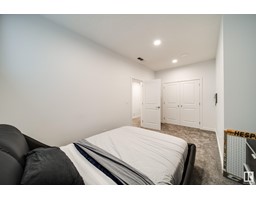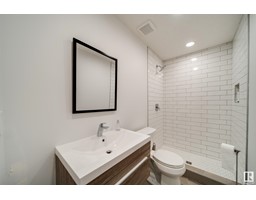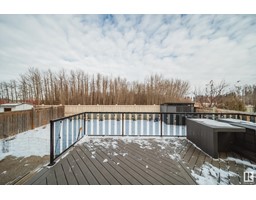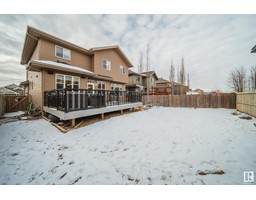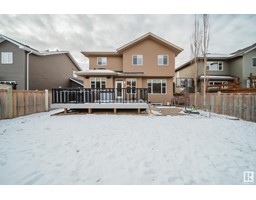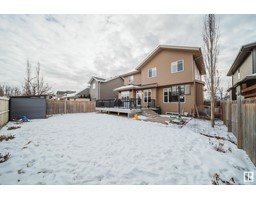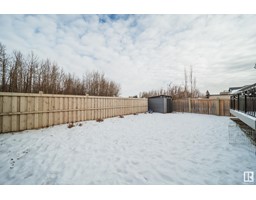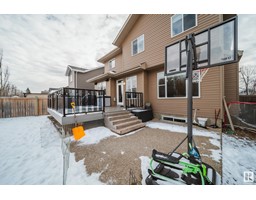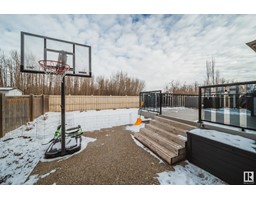14 Edgewater Tc, St. Albert, Alberta T8N 4G5
Posted: in
$725,000
BACKING TREES PLUS FEATURING 4 BEDS, 3.5 BATHS, BONUS ROOM, MAIN FLOOR DEN, 2 LAUNDRY ROOMS & A FULLY FINISHED BASEMENT! This home has it all & is ready for the next amazing family to call it home. Located in a quiet spot in popular Erin Ridge where your family can walk to school, play in the parks & be just minutes away from all major amenities. With 2338 sqft above grade plus a bonus room & a large rec room in the basement, you will have all the space your family needs. The main floor offers a living room with gas fireplace, open dining room & a kitchen with rich cabinetry, built in appliances, wine rack, dual sinks and quartz counters. The second floor offers 3 generous sized bedrooms & a family room. The primary bed has a walk in closet & 5pce bath with soaker tub & separate glass shower. The basement is home to a 4th bed, rec area, storage plus an additional laundry room. You will enjoy central AC, plus having a fully fenced yard that offers a massive composite deck, grass & a patio for a hot tub! (id:45344)
Property Details
| MLS® Number | E4381838 |
| Property Type | Single Family |
| Neigbourhood | Erin Ridge North |
| Amenities Near By | Playground, Schools, Shopping |
| Parking Space Total | 4 |
Building
| Bathroom Total | 4 |
| Bedrooms Total | 4 |
| Amenities | Ceiling - 9ft |
| Appliances | Dishwasher, Dryer, Garage Door Opener, Hood Fan, Oven - Built-in, Microwave, Refrigerator, Stove, Washer, Window Coverings |
| Basement Development | Finished |
| Basement Type | Full (finished) |
| Constructed Date | 2011 |
| Construction Style Attachment | Detached |
| Cooling Type | Central Air Conditioning |
| Half Bath Total | 1 |
| Heating Type | Forced Air |
| Stories Total | 2 |
| Size Interior | 217.25 M2 |
| Type | House |
Parking
| Attached Garage |
Land
| Acreage | No |
| Fence Type | Fence |
| Land Amenities | Playground, Schools, Shopping |
Rooms
| Level | Type | Length | Width | Dimensions |
|---|---|---|---|---|
| Basement | Bedroom 4 | 5.06 m | 3.02 m | 5.06 m x 3.02 m |
| Basement | Recreation Room | 4.55 m | 8.93 m | 4.55 m x 8.93 m |
| Main Level | Living Room | 3.98 m | 4.26 m | 3.98 m x 4.26 m |
| Main Level | Dining Room | 3.37 m | 5.57 m | 3.37 m x 5.57 m |
| Main Level | Kitchen | 2.86 m | 5.16 m | 2.86 m x 5.16 m |
| Main Level | Den | 2.74 m | 3.65 m | 2.74 m x 3.65 m |
| Upper Level | Primary Bedroom | 5.77 m | 3.56 m | 5.77 m x 3.56 m |
| Upper Level | Bedroom 2 | 3.04 m | 3.64 m | 3.04 m x 3.64 m |
| Upper Level | Bedroom 3 | 3.04 m | 4.26 m | 3.04 m x 4.26 m |
| Upper Level | Bonus Room | 4.55 m | 5.09 m | 4.55 m x 5.09 m |
| Upper Level | Laundry Room | 1.69 m | 1.37 m | 1.69 m x 1.37 m |
https://www.realtor.ca/real-estate/26745745/14-edgewater-tc-st-albert-erin-ridge-north

