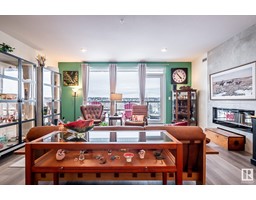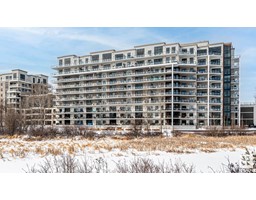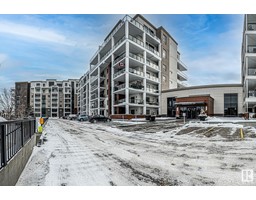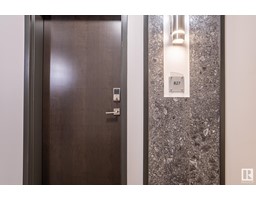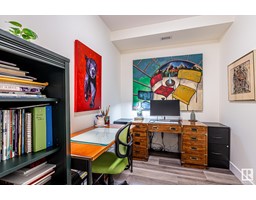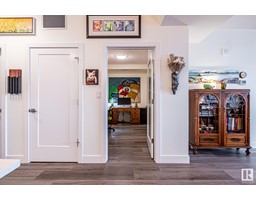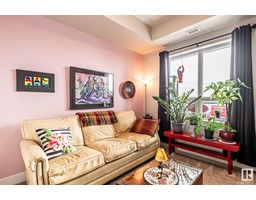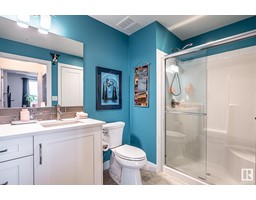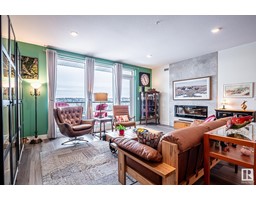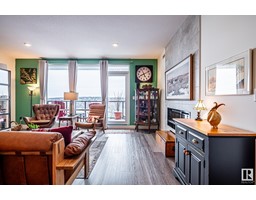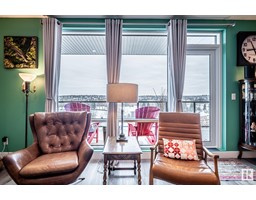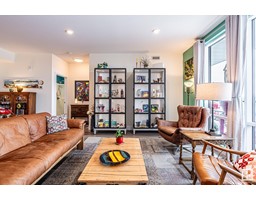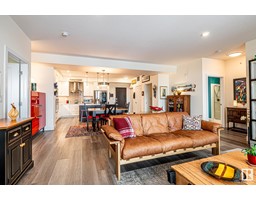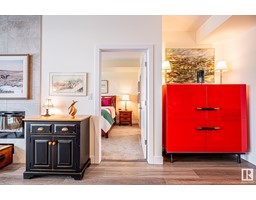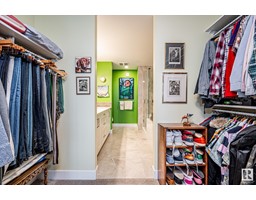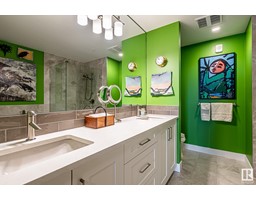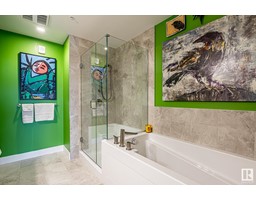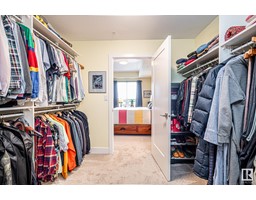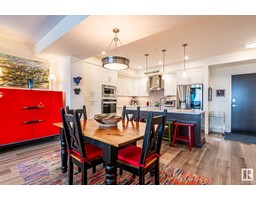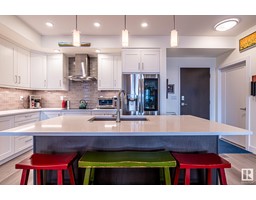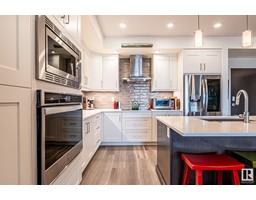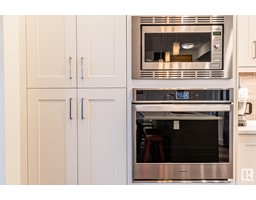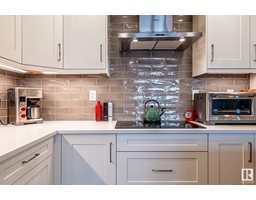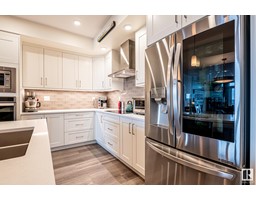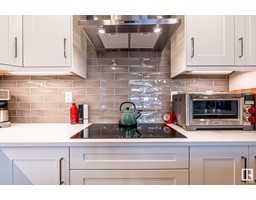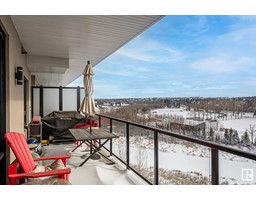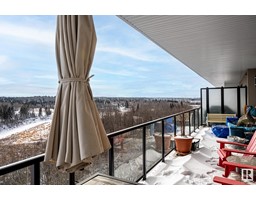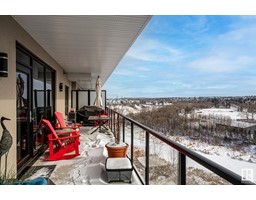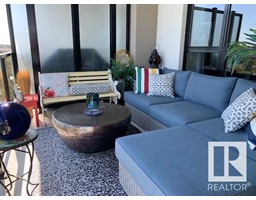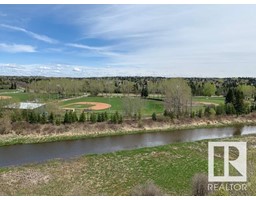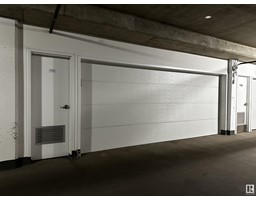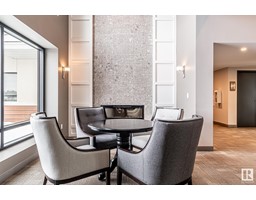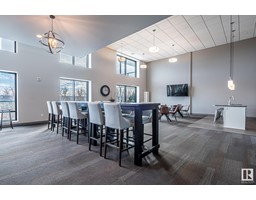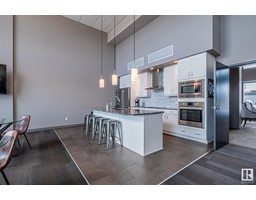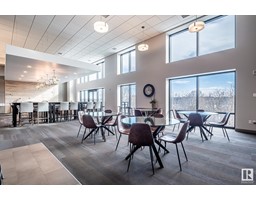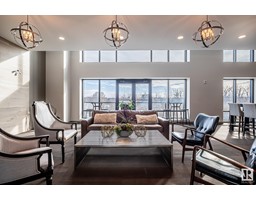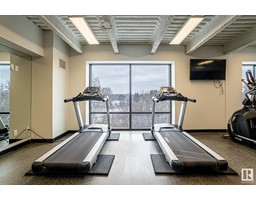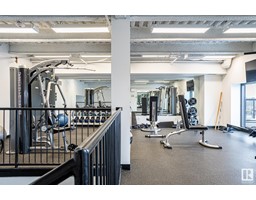#827 200 Bellerose Dr, St. Albert, Alberta T8N 7P7
Posted: in
$765,000Maintenance, Exterior Maintenance, Heat, Insurance, Common Area Maintenance, Other, See Remarks, Water
$641.57 Monthly
Maintenance, Exterior Maintenance, Heat, Insurance, Common Area Maintenance, Other, See Remarks, Water
$641.57 MonthlyRIVER VALLEY VIEW IN BOTANICA! These views don't come up very often, and this gorgeous condo is exceptional even for this building. You will smile every day that you own this home; with the panoramic SE views. You'll really appreciate the 350sq.ft. wall-to-wall balcony when you have this view! With huge windows you'll bask in all of that natural light! You're going to love this suite, especially the gourmet kitchen with top of the line appliances and ample storage. The living space has charm and style, with a beautiful fireplace and a photogenic presence to the room. The primary bedroom is huge, with great closets and a gorgeous ensuite. The parking? Oh wow! A private double garage in the parkade. That means wall storage, room for 2 cars, and safety/security thanks to the secured garage door. Botanica has a reputation for it's amenities and community. From the gym to the large social spaces, and all the great neighbours... this is a great building to call home. (id:45344)
Property Details
| MLS® Number | E4375662 |
| Property Type | Single Family |
| Neigbourhood | Oakmont |
| Amenities Near By | Park, Public Transit, Shopping |
| Features | No Back Lane, Exterior Walls- 2x6", No Smoking Home, Environmental Reserve |
| Parking Space Total | 2 |
| View Type | Valley View |
Building
| Bathroom Total | 2 |
| Bedrooms Total | 2 |
| Amenities | Ceiling - 9ft, Vinyl Windows |
| Appliances | Dishwasher, Dryer, Garage Door Opener, Hood Fan, Oven - Built-in, Microwave, Refrigerator, Washer, Window Coverings |
| Basement Type | None |
| Constructed Date | 2020 |
| Cooling Type | Central Air Conditioning |
| Fire Protection | Smoke Detectors |
| Fireplace Fuel | Electric |
| Fireplace Present | Yes |
| Fireplace Type | Unknown |
| Heating Type | Hot Water Radiator Heat |
| Size Interior | 132.27 M2 |
| Type | Apartment |
Parking
| Indoor |
Land
| Acreage | No |
| Land Amenities | Park, Public Transit, Shopping |
Rooms
| Level | Type | Length | Width | Dimensions |
|---|---|---|---|---|
| Main Level | Living Room | 5.56 m | 3.8 m | 5.56 m x 3.8 m |
| Main Level | Dining Room | 6.22 m | 3.2 m | 6.22 m x 3.2 m |
| Main Level | Kitchen | 5.55 m | 3.8 m | 5.55 m x 3.8 m |
| Main Level | Den | 3.68 m | 2.1 m | 3.68 m x 2.1 m |
| Main Level | Primary Bedroom | 3.46 m | 4.4 m | 3.46 m x 4.4 m |
| Main Level | Bedroom 2 | 3.05 m | 3.2 m | 3.05 m x 3.2 m |
https://www.realtor.ca/real-estate/26585828/827-200-bellerose-dr-st-albert-oakmont

