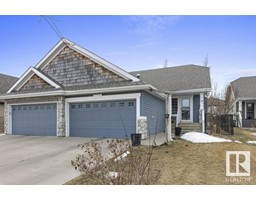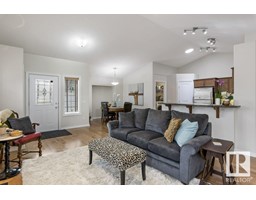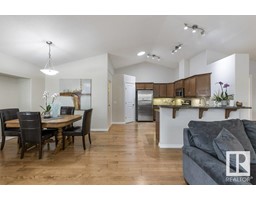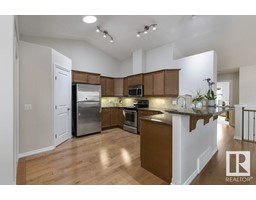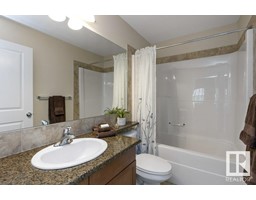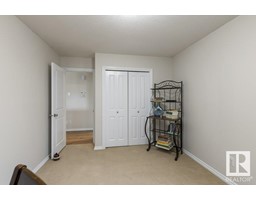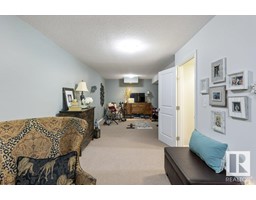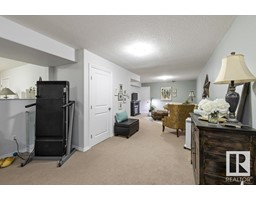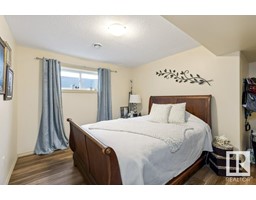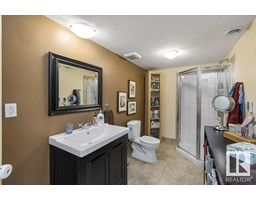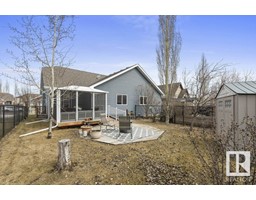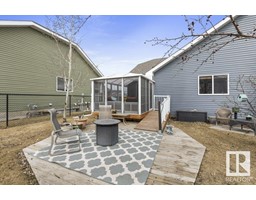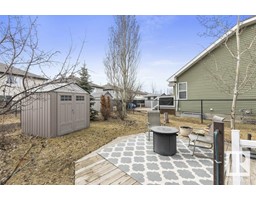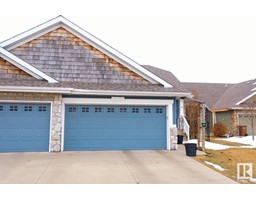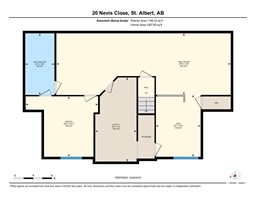20 Nevis Cl, St. Albert, Alberta T8N 0R5
Posted: in
$500,000
Charming Bungalow on Quiet Cul-de-Sac in North Ridge! Discover this stunning half duplex bungalow nestled in a serene cul-de-sac location. Inside, the freshly painted open main floor welcomes you with abundant natural light, granite countertops throughout, a spacious kitchen, charming nook area, and a living room graced by a gas fireplace. The primary bedroom offers a convenient ensuite bathroom and a walk-in closet for added convenience. A second bedroom leads you to the delightful sunroom, which opens to a pad perfect for a fire pit area in the south facing backyard. Main floor laundry provides easy access to the attached garage. The basement is a retreat in itself, featuring a third bedroom, a three-piece bathroom with heated floors, ample storage, and a versatile den area ideal for a fourth bedroom conversion. Recent upgrades include new soffits, a skylight, and more. Enjoy the perfect blend of comfort and style in this gorgeous home! No condo fees. (id:45344)
Property Details
| MLS® Number | E4380250 |
| Property Type | Single Family |
| Neigbourhood | North Ridge |
| Amenities Near By | Playground, Public Transit, Schools, Shopping |
| Features | Cul-de-sac, See Remarks, Exterior Walls- 2x6", No Smoking Home |
| Parking Space Total | 4 |
| Structure | Deck |
Building
| Bathroom Total | 3 |
| Bedrooms Total | 3 |
| Appliances | Dishwasher, Dryer, Garage Door Opener Remote(s), Garage Door Opener, Microwave Range Hood Combo, Refrigerator, Stove, Washer, See Remarks |
| Architectural Style | Bungalow |
| Basement Development | Finished |
| Basement Type | Full (finished) |
| Constructed Date | 2006 |
| Construction Style Attachment | Semi-detached |
| Fire Protection | Smoke Detectors |
| Heating Type | Forced Air |
| Stories Total | 1 |
| Size Interior | 112.94 M2 |
| Type | Duplex |
Parking
| Attached Garage |
Land
| Acreage | No |
| Fence Type | Fence |
| Land Amenities | Playground, Public Transit, Schools, Shopping |
| Size Irregular | 417.6 |
| Size Total | 417.6 M2 |
| Size Total Text | 417.6 M2 |
Rooms
| Level | Type | Length | Width | Dimensions |
|---|---|---|---|---|
| Lower Level | Den | 4.04 m | 2.92 m | 4.04 m x 2.92 m |
| Lower Level | Bedroom 3 | 3.94 m | 4.73 m | 3.94 m x 4.73 m |
| Lower Level | Recreation Room | 4.01 m | 11.39 m | 4.01 m x 11.39 m |
| Lower Level | Utility Room | 5.49 m | 2.7 m | 5.49 m x 2.7 m |
| Main Level | Living Room | 4.59 m | 4.78 m | 4.59 m x 4.78 m |
| Main Level | Dining Room | 2.85 m | 3.2 m | 2.85 m x 3.2 m |
| Main Level | Kitchen | 3.74 m | 3.66 m | 3.74 m x 3.66 m |
| Main Level | Primary Bedroom | 3.75 m | 4 m | 3.75 m x 4 m |
| Main Level | Bedroom 2 | 4.15 m | 3.08 m | 4.15 m x 3.08 m |
| Main Level | Laundry Room | 2.2 m | 2.34 m | 2.2 m x 2.34 m |
https://www.realtor.ca/real-estate/26706403/20-nevis-cl-st-albert-north-ridge

