About St. Albert
Originally settled as a Métis community, St. Albert is now the second-largest city in the Edmonton Metropolitan Region. It is often sought after for its beauty, rich history, wide array of arts, and vibrant culture. The well-planned neighbourhoods, abundant community services, and recreational opportunities provide residents with the comfortable feeling of a secure small town with the liveliness and convenience of a major city. In 2019, Macleans ranked St. Albert as the #1 community to live in Alberta.
I've called St. Albert home for many years
I’m proud to say St. Albert is where my family and I call home. I’ve raised my two sons here, and have gotten to know the community through years of coaching hockey, community initiatives and volunteer activities. It’s a wonderful place to live, work and serve. I’d love to welcome you to the community by helping you find the right home for you.
Get tailored updates on new listings in St. Albert!
Sit back and let us do the work! We can customize real estate updates to your search criteria and deliver them to your inbox so you don’t have to keep checking MLS.
Real Estate Statistics
Average price:
$464k
Highest price:
$2.7M
Avg. Price/SQFT:
$296
Lowest Price:
$95.9K
Total Listings:
311
Neighbourhoods
A home for everyone
St. Albert offers a wide range of housing options to suit the lifestyles of all buyers. Discover downtown condominiums in the city’s core, modern two-storey builds, and ranchers and bungalows in mature, tree-lined neighbourhoods.
The city of St. Albert heavily emphasizes an enjoyable quality of life for its residents by providing abundant recreation and social opportunities, strong education, community support, arts and cultural experiences, and more.
St. Albert Real Estate Listings
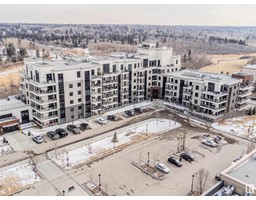
#712 200 Bellerose Dr
St. Albert, Alberta
Welcome to Botanica, in the heart of St. Albert, along Sturgeon River, walking distance to parks, trails, & shopping! This 2 Bed / 2 Bath, 7th Floor Unit, is 1047 sqft (developer measurements), boasting 9 Ceiling & Hardwood Flooring throughout. KITCHEN includes Stainless Steel Appliances, Quartz countertops, upgraded pantry with pull out shelves, soft close drawers, under cabinet lighting, island eating bar. Dining area with custom ceiling fan. Living Room with Electric Fireplace & Tile Surround. PRIVATE COVERED BALCONY, NW facing, with retractable screen & BBQ gas line. Primary BEDROOM with WALKTHROUGH CLOSET with organizers, spacious 5 PC BATH with HEATED FLOOR, Double Sinks, OVERSIZED Shower & deep Soaker Tub. Opposite side of unit includes 2nd BDRM, Main Bath with Large Shower, In Suite Laundry. Central A/C. Underground parking stall with wall storage, & large storage cage close to entrance. Building amenities include fitness center, rooftop terrace, social rooms, & guest room. Your next HOME! (id:45344)
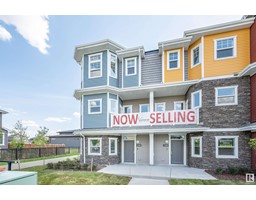
#37 150 Everitt Dr
St. Albert, Alberta
Location, Location! Fronting walking trail! Welcome to this 2 bedroom unit at Valencia on the Park! As you enter the main floor from your fenced in yard, you'll love the Heated floors & large windows. Upstairs you will love the 9 Ft Ceilings and open concept feel. Gourmet kitchen with Stainless appliances, Large island, Quartz counters a deck off the kitchen equipped with Gas line. A dining room and open concept family room along with another deck perfect for evening sunsets! Upstairs has 2 Master Suites with 2 Ensuites, one a 3 pc and the other a 4 pc, walk in closets and an abundance of windows! Valencia on the park is Pet Friendly, walking distance to Trails, Coal Mine Park, Shopping, Schools and almost direct access to the Trail! Welcome Home (id:45344)
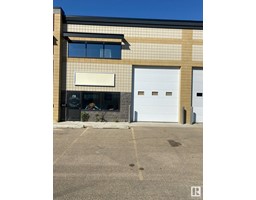
#210 16 Renault Cr E
St. Albert, Alberta
Introducing an industrial business condo in the heart of Riel Park, St. Albert. This 1302 square foot warehouse space boasts high ceilings and includes a 14-foot-high overhead door, nice front reception/office waiting room, open mezzanine space, and a 2-piece washroom, balance of space is warehouse. The building is only 12 years old, ensuring low maintenance. Ideal for tradesmen, repair shops, or service companies, it offers easy access to downtown St. Albert and Northwest Edmonton. Don't miss this opportunity to establish your business in a prime location. Good access to the Anthony Henday freeway (id:45344)
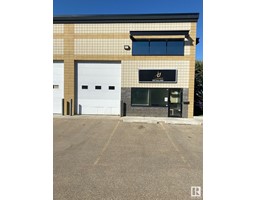
#200 16 Renault Cr E
St. Albert, Alberta
Introducing an industrial business condo in the heart of Riel Park, St. Albert. This 1302 square foot warehouse space boasts high ceilings and includes a bonus finished mezzanine office space that is over and above the base square footage. It features a 14-foot-high overhead door, roughed in waiting room and a 2-piece washroom for convenience. The building is only 12 years old, ensuring low maintenance. Ideal for tradesmen, repair shops, or service companies, it offers easy access to downtown St. Albert and Northwest Edmonton. Don't miss this opportunity to establish your business in a prime location. (id:45344)
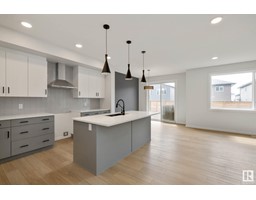
83 Royal St Nw
St. Albert, Alberta
HOMES BY AVI HAS DONE IT AGAIN! Stunning BRAND NEW 2 storey home with modern upscale features. Escape to the outdoors in St. Albert & enjoy nature at its finest @ Reil Park or treat your dog @ Lacombe Lake Dog Park. Take in all the surrounding amenities to shop, eat & love where you live. Incredible layout with luxury vinyl flooring throughout main level, upper-level bonus room, pocket office & full sized laundry room...PRICELESS! Outstanding open concept great room with electric fireplace. Chefs kitchen showcases all appliances with chimney hood fan, quartz countertops, extended center island w/sink, abundance of cabinetry, dining nook overlooking backyard, subway tile backslash & walk-thru pantry to mudroom with access to dble attached garage. Spindled railing welcomes you to upper-level with luxurious owners suite featuring private 5 pc ensuite & WIC. 2 addl junior rooms each with WICs, additional 4 pc bath & window coverings on upper & lower level windows. Fully landscaped. (id:45344)
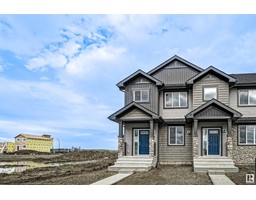
33 Nouveau Dr
St. Albert, Alberta
Welcome to this brand unit row house unit the Glenmore Built by the award winning builder Pacesetter homes and is located in one of St Albert's newest communities of Nouveau. With over 1,370 square Feet, this opportunity is perfect for a young family or young couple. Your main floor is complete with upgrade luxury Vinyl plank flooring throughout the great room and the kitchen. Highlighted in your new kitchen are upgraded cabinets, upgraded counter tops and a tile back splash. Finishing off the main level is a 2 piece bathroom. The upper level has 3 bedrooms and 2 bathrooms. This home also comes completed with front and back landscaping and a double car garage. *** This home is under construction and will be complete by May , the photos used are from the exact model that was just recently built a few doors down and colors may vary*** (id:45344)
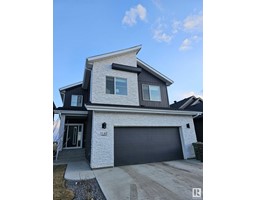
41 Edgefield Wy
St. Albert, Alberta
Quick Possession! Welcome to Erin Ridge North in St. Albert. Discover modern luxury in this ravishing Elnora Floor built by award winning home builder Mutti Homes. This 2 story home is over 2315 sq.ft of living space comes with a walkout basement backing on to a pond with walking trails. Main floor features a FULL bedroom with an attached FULL bathroom, a modern upgraded kitchen with quartz counters and island, stringer stairs, pantry, mudroom, dining area with window bench and a cozy living room with a feature wall above the fireplace. Upstairs, a spacious bonus room awaits, complemented by three bedrooms and a laundry. The primary bedroom boasts a walk-in closet and a spa-like 5 piece ensuite including a free-standing tub and a stylized shower with glass surround. Other features include upgraded lighting fixtures, large windows throughout the house. **Pictures are of the actual home** landscaping all completed. fenced one side. This is a a unique home and wont last long on the market!! (id:45344)
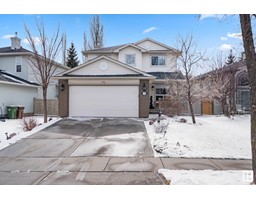
178 Erin Ridge Dr
St. Albert, Alberta
Gorgeous upgraded two storey home in Prestigious Erin Ridge! Upgrades include kitchen cabinets, granite counter tops, large island with recessed lighting, newer flooring throughout the main floor. Newer hot water tank, central air conditioning, gas fireplace, custom high end window coverings, and new windows. Three bedrooms upstairs and one in the fully finished basement. 3.5 bathrooms include a 4 pc ensuite, and a full bath downstairs. The double attached garage is heated and insulated. Lovely back deck with gazebo in your private back yard. This home has been tastefully finished and is move in ready. (id:45344)
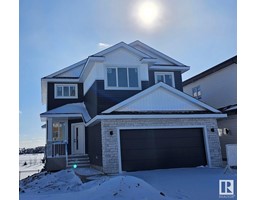
45 Edgefield Wy
St. Albert, Alberta
HIS HOME IS A PERFECT FOR A GROWING FAMILY OR IF YOU WANT TO DOWNSIZE. Welcome to this Pond Backing, south facing backyard, Walk-out custom-built home. This 2-storey home offers 2196 sq. Ft of living space. It has numerous upgrades such as upgraded fireplace with mantle, custom modern kitchen, Main floor features includes large den room, premium vinyl flooring, walkthrough pantry with all solid shelving (no wire shelves), living room, dining area, upgraded metal spindles railing. 2nd floor features: huge master with 5-piece ensuite, a large vanity, a make-up counter, walk- in laundry room and 2 other generous sized bedrooms and enjoy the sunsets view with this huge Bonus room. The basement is unfinished, but the builder can develop the basement at an additional cost. Please visit showhome at 31 Edgefield Way for more information. (id:45344)
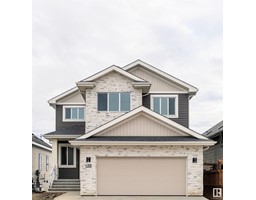
53 Edgefield Wy
St. Albert, Alberta
MOVE-IN-READY! This home is perfect for growing family. Welcome to this Pond Backing, Walk-out custom-built home. This 2-storey home offers 2278 sq. Ft of living space. It has numerous upgrades such as 3-fireplaces with mantle, custom modern kitchen, Main floor features includes large den room, premium vinyl flooring, walkthrough pantry with all solid shelving (no wire shelves), living room, dining area, upgraded metal spindles railing and double French doors which open to a large deck. 2nd floor features: huge master with 5-piece ensuite, a large vanity, a make-up counter, walk- in laundry room and 2 other generous sized bedrooms and enjoy the sunsets view with this huge Bonus room. The basement is unfinished, but the builder can develop the basement at an additional cost. INCLUDES: APPLIANCES (id:45344)
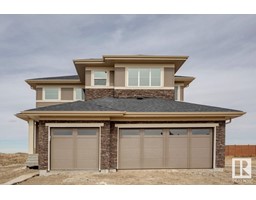
65 Jubilation Dr
St. Albert, Alberta
Nestled in a serene community with a picturesque lake, this home is the epitome of luxury living. A spacious covered front entry welcomes you. The foyer and great room feature soaring two-story ceilings, flooding the space with natural light and creating an atmosphere of elegance. The main floor hosts a master bedroom, providing a private retreat, while the second floor offers two well-appointed bedrooms connected by a Jack and Jill bathroom. The highlight of the upper level is an elegant catwalk overlooking the foyer, adding a touch of architectural sophistication. The heart of the home is the open-concept living space, seamlessly connecting the kitchen, dining area, and living room. Ideal for entertaining, this space exudes warmth and charm, perfect for cozy gatherings or lavish parties. Beyond the luxuries of this home, the community offers the beauty of lakeside living. This meticulously crafted residence combines elegance, comfort, and style. Photos are representative. (id:45344)
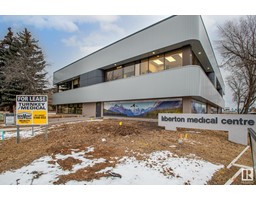
#108 31 Liberton Dr
St. Albert, Alberta
Main floor office unit of 920 sq. ft. Can be leased with adjoining unit #107 of 1,095 sq. ft. Ideal for medical and related uses. Building completely renovated. Great parking & exposure to St. Albert Trail. Recent renovations include Vinyl flooring, plus (id:45344)
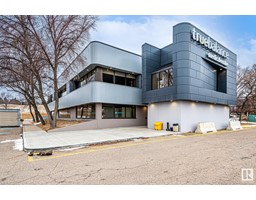
#107 31 Liberton Dr
St. Albert, Alberta
Main floor office unit of 1,095 sq. ft. can be leased with adjoining unit #108 of 920 sq. ft. Ideal for medical and related uses. Building completely renovated. Great parking & exposure to St. Albert Trail. 2 window walls - bright corner unit. (id:45344)
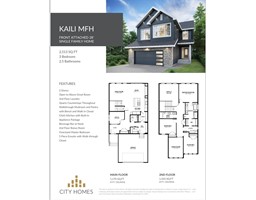
293 Jensen Lakes Bv
St. Albert, Alberta
Located in the Prestigious neighbourhood of Jensen Lakes, built by award wining builder City Homes. This Kaili model boasts over 2500 sqft of living space, the main floor boasts a large foyer and office space that opens up to the main living space compete with a chef inspired kitchen and massive walkthrough pantry. The Great room features an open to above design with an abundance of windows allowing flowing sunlight throughout. The large mudroom off the garage and walk in closet is perfect for the larger family.. Upstairs you will be greeted with a main bath that includes double sinks and 2 spacious spare bedrooms. The master retreat includes a spa like 5 piece ensuite complete with large walk in shower, free standing tub and double sinks. The isolated bonus room perfect for the movie enthusiast finishes off the upper floor. With shopping, schools and amenities within minutes of your doorstep this home has it all. (id:45344)
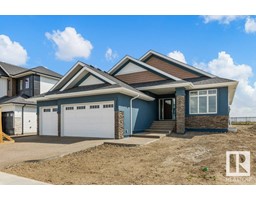
60 Jubilation Dr
St. Albert, Alberta
A modern masterpiece in Jensen Lakes. From its exterior with real stone faade & crisp acrylic stucco to its highly functional interior layout, this custom built BRAND NEW bungalow BACKING WALKWAY is truly a home designed & built like no other. Impressive vaulted ceilings & rich vinyl plank flooring draw you past the front flex room making the perfect den or formal dining room. An entertainers' dream kitchen awaits with massive island, pendant lighting, stainless steel appliances including a gas stove & functional pantry/laundry & mudroom. You'll love the social living room with feature fireplace & spacious dinette with garden doors to the covered maintenance free deck & back yard! The Primary bedroom on the main offers a walk in closet & 5 piece ensuite with dual vanities, stand alone tub & walk in showeran absolute spa retreat! A half bath completes the main. Your fully developed basement hosts a huge rec room, den, two bedrooms & 5 pce bath. Your finished TRIPLE ATTACHED GARAGE is the topper! (id:45344)
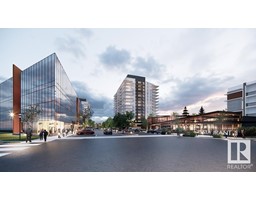
#1411 260 Bellerose Dr
St. Albert, Alberta
Absolutely stunning penthouse facing s/w over the beautiful Sturgeon River Valley. Unobstructed view!! Spacious (2,011 sf) 2 bedrooms with den with separate media room. Riverbank Landing is a new premium live, work & play development. Top quality features incl; 12 ft ceilings, premium appliances, oversized windows, quartz countertop, porcelain tile, linear style f/p, premium appliance pkg & much more!! Also includes a private underground double garage!! Extend your living space with a spacious 255 sf balcony. Well designed amenities include; spacious event centre, wellness centre, guest suite, car wash, resident's lounge, rooftop patio etc. Enjoy the amazing lifestyle and live only steps to the boutique shopping, restaurants & professional services. Take a pleasant stroll along the tranquil Red Willow Trial System. Hurry in to take advantage of our current promotion. One year free condo fees!! (limited time only) (id:45344)
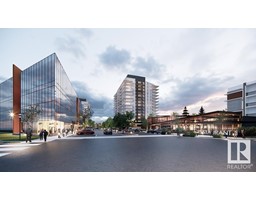
#520 260 Bellerose Dr
St. Albert, Alberta
Welcome to Riverbank Landing!! A premium live, work & play mixed use development located on the banks of the Sturgeon River Valley. This spacious 2 bedroom suite (1,088sf) offers quality features throughout; oversized windows, 9ft ceilings, quartz countertops, porcelain tile, cozy linear style F/P, premium appliance pkg. & much more!! Includes underground parking & storage with option to upgrade to a private underground double garage. Extend your living space with a covered 216 sf balcony, which has gas BBQ hookup & water outlet. Dedicated fresh air intake with a forced air heating & A/C system. Well designed amenities include event centre, 3 elevators, rooftop patio, resient's lounge, guest suite, wellness centre, car wash etc. Add a personal touch with the choice of 6 designer packages. Only steps to boutique shopping, restaurants & professional services. Direct access to the Red Willow Trail system. Hurry in and take advantage of our offer One year free condo fees!! (Limited time offer) (id:45344)
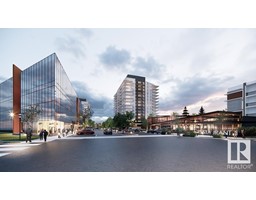
#811 260 Bellerose Dr
St. Albert, Alberta
Beautiful 2 bdrm plus den with unobstructed view over the Sturgeon River Valley. (1,553 sf) Riverbank Landing is a premium mixed use development located along the banks of the Sturgeon River Valley. Concrete construction offers superior privacy & enhanced fire safety. Quality features include; 9ft ceilings, oversized windows, quartz countertops, porcelain tile, plank flooring & premium appl pkg. Incl underground parking & storage space with option to upgrade to a private underground double garage. Expand your living space with the covered 254 sf balcony that has gas & water hookups. Dedicated fresh air intake with forced air heating & A/C system. Well designed amenities include; rooftop patio, wellness centre, guest suite, car wash, 3 elevators, spacious event center etc. Customize your suite with the choice of 6 designer packages. Just steps to unique restaurants, boutique shopping & professional services. Direct access to over 65kms of the tranquil Red Willow Trial system.One year free condo fees!! (id:45344)
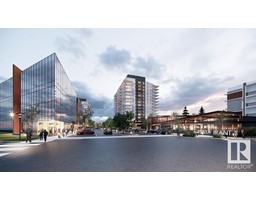
#510 260 Bellerose Dr
St. Albert, Alberta
Amazing corner suite!! 2 Bedroom plus den at Riverbank Landing!! A new premium mixed use development located along the banks of the beautiful Sturgeon River Valley. Concrete construction offers superior privacy & enhanced fire safety. Quality features throughout include; 9ft ceilings, oversized windows, premium appliance pkg, quartz countertops, porcelain tile, linear style f/p and much more!!. Includes underground parking & storage with an option to upgrade to a private underground double garage. Extend your living space with a covered 449 sf wrap around balcony, with gas bbq hookup & water outlet. Dedicated fresh air intake with forced air heating & A/C system. Amenities include; event centre, 3 elevators, wellness centre, guest suite, lounge, car wash, rooftop patio etc. Personalize your suite with the choice of 6 designer pkgs. Only steps to boutique shopping, restaurants & professional services. Access to the tranquil Red Willow Trail System. Limited time offer of One year free condo fees!! (id:45344)
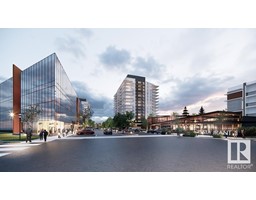
#517 260 Bellerose Dr
St. Albert, Alberta
Spacious one bedroom plus Den (933 sf) located in St. Albert most desired location. Riverbank Landing is a live work play mixed use development site located on the banks of the Sturgeon River Valley. Concrete construction offers superior privacy& enhanced fire safety. Quality features includes 9ft ceilings, oversized windows, quarter countertops, porcelain tile, liner style F/P, premium appliance pkg & much more. include underground parking & storage. Dedicated fresh air supply with a forced air heating & A/C system. Extend your living space with a 159 sf covered balcony with gas & water hookup. Amenities include spacious wellness center, 3 elevators, guest suite, resident lounge, care wash, rooftop patio etc. Choose from 6 designer pkg's. Just steps to boutique shopping, restaurants & prof. services. Direct access to the 65 kms of the Red Willow trail system. Hurry in and take advantage of the current promotion One year free condo fees!! (id:45344)
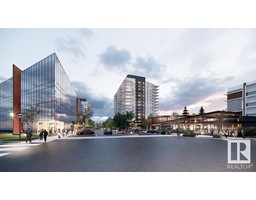
#616 260 Bellerose Dr
St. Albert, Alberta
Welcome to Riverbank Landing !! A premium live, work & play development, located along the banks of the beautiful Sturgeon River Valley in St. Albert. This spacious 1 bdrm plus den/2 bath suite offers quality features throughout; 9ft ceilings, oversized windows, quartz countertops, porcelain tile, linear style fireplace, premium appliance pkg & much more!! Includes underground parking & storage with an option to upgrade to private garage. Extend your living space with a 157 sf. balcony with gas BBQ hookup & water outlet. Dedicated fresh air intake with forced air heating & A/C. Amenities include; spacious event centre, 3 elevators, wellness centre, guest suite, resident's lounge, car wash, rooftop patio etc. Personalize your suite with the choice of 6 designers pkgs. Only steps to boutique shopping, Italian market, restaurants & professional services. Direct access to the Red Willow Trail System with over 65 kms of tranquil walking trails. Special offer One year free condo fees!! (Limited time only) (id:45344)
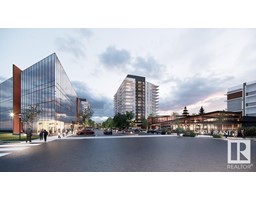
#618 260 Bellerose Dr
St. Albert, Alberta
Welcome to Riverbank Landing!! A premium Live, Work & Play development on the Banks of the Sturgeon River Valley. This spacious (707sf) one bedroom suite offers top quality features throughout; 9ft ceilings, oversized windows, quartz countertops, porcelain tile, linear style fireplace, premium appliance pkg & much more!! Underground parking & storage included in purchase price. Dedicated fresh-air supply with forced-air heating & A/C. Well designed amenities include; 3 elevators, spacious wellness center, rooftop patio, residents lounge, guest suite, car wash & more!! Personalize your suite with the choice of 6 designer packages. Only steps to boutique shopping, restaurants & professional services. Direct access to the 65 kms of the tranquil Red Willow Trail System. Hurry in & receive One Year free condo fees. (Limited time offer) (id:45344)
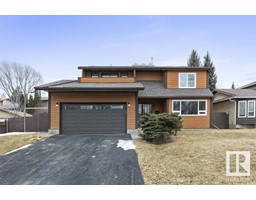
21 Windsor Cr
St. Albert, Alberta
Located in sought after WOODLANDS this 2881 sqft home has room for everyone- with a total of 5 bedrooms (FOUR UPSTAIRS) and 5 bathrooms. The main floor has a lots of room for entertaining with a large front living room/dining room with NEW HARDWOOD FLOORS, DEN (which can be used for dining, home office), eat in kitchen with GRANITE counter tops, family room with NEW HARDWOOD flooring and brick facing WOOD burning FIREPLACE. Completing the main floor is a half bath and MAIN FLOOR LAUNDRY ROOM. Upstairs there are FOUR large bedrooms and a 4pce main bathroom. The primary bedroom has a 4 pce updated ENSUITE with oversized shower and separate tub, LOFT area (perfect for a home office, nursery, workout room), SAUNA and private DECK! The basement is fully finished and has a 5th bedroom, rec room, TWO additional bedrooms and workshop area. Recent upgrades include extra pot lighting, TWO HIGH EFFICIENT FURNACES, some new WINDOWS, new carpets, new dishwasher, new insulation in garage ceiling. (id:45344)
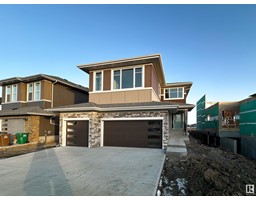
295 Jensen Lakes Bv
St. Albert, Alberta
Welcome Home to this Amazing 2 Storey located in the Lake & Beach Community of Jensen Lakes!! Built by City Homes Master Builder it offers over 2800 sqft with 3 Bedrooms, 3 Baths, Main Floor Den, 2nd Floor Laundry & Triple Car Garage! Designed with families in mind it delivers on functional space like a 2nd Floor Bonus Room, Huge Mudroom & Walkthrough Pantry! The main floor has 9' & 16' ceilings as well features a very large island kitchen with lots of solid surface countertop space, high end appliances and space to gather. All homeowners deserve a Primary Suite like this home has - The King & Queen sized bedrm gives you a luxurious 5 Piece Ensuite w/ a freestanding soaker tub & custom shower along with a huge WIC! Jensen lakes with its close by amenities makes the day-to-day tasks quick and convenient. Beach Club, Neighbourhood Shopping, Library & new Public 7 Catholic K-9 Schools + 40 Acres of Parks, Ponds, and Open Spaces w/5km of Pathways make this community is the perfect place to raise a family (id:45344)
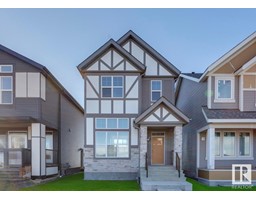
54 Nettle Cr
St. Albert, Alberta
Welcome to The Sonata 20 by Jayman BUILT! This stunning property offers a thoughtfully designed layout, featuring a great room at the entry level for seamless entertaining. Ascend half a flight of stairs to discover the stylish kitchen and dining area, adorned with sleek quartz counters and equipped with included appliances. The U-shaped kitchen boasts a spacious eating ledge, perfect for casual dining. Venture upstairs to find the primary bedroom complete with a luxurious 4-piece ensuite, providing a private retreat. The convenience of an adjacent laundry area adds to the functional charm of this home. Additionally, there are two more well-appointed bedrooms, providing ample space for family, guests, or a home office. Experience the epitome of modern living with The Sonata 20 where contemporary design meets practicality. (id:45344)
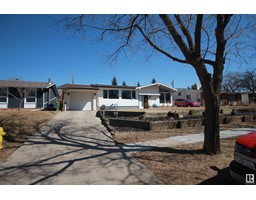
11 Geneva Cr
St. Albert, Alberta
Welcome to your dream home! This meticulously renovated bungalow is a rare find, offering a perfect blend of modern amenities and timeless charm. Priced at $549,900, this property is a true gem that promises a comfortable and stylish living experience. Located in the desirable community of Grandin this 4 bedroom, 3 bath, 1122 sq. ft. bungalow offers a turnkey experience. Modern kitchen w/ stainless app, gas stove, pot filler, quartz countertops and large island. Open concept on main floor with vaulted ceilings and hardwood floors. Large ensuite with huge soaker tub, glass shower, dual sinks & heated floor. Basement offers large 4 pce bathroom, large rec area with FP & 2 large bedrooms with walk in closets. Everything has been redone! New furnace, Water on demand, central AC, new windows, 8 ft doors, new electrical panel, plumbing totally redone. Attached single garage is heated. New deck and landscaped. Backs park close to schools, trails and you can walk to the outdoor pool. (id:45344)
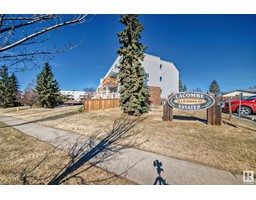
#222 95 Mckenney Av Nw
St. Albert, Alberta
Welcome to your urban retreat in St. Albert! This inviting 2-bedroom, 1.5-bathroom condo offers modern comfort and convenience. Step inside to find a spacious living area flooded with natural light, complemented by a well-equipped kitchen boasting ample cabinet space for all your storage needs. Relax in the primary bedroom featuring a convenient walk-in closet, while the second bedroom offers versatility for guests or a home office. Convenience is key with a separate laundry room complete with appliances, ensuring chores are a breeze. Enjoy the serenity of top-floor living and the added bonus of a private deck, perfect for enjoying your morning coffee or evening sunsets. With condo fees covering heat and water, worry-free living is guaranteed. Plus, an assigned parking stall and ample visitor parking make hosting a breeze. Located near schools, parks, shopping, and transit, this condo offers the ideal blend of comfort and accessibility. Don't miss out on this opportunity to make it your own! (id:45344)
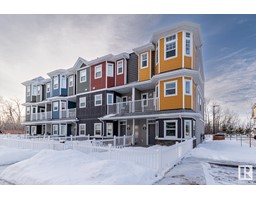
#33 150 Everitt Dr
St. Albert, Alberta
Location, Location!! Most ideal unit in the complex; fronting walking trail & siding Ravine! Welcome to this 2 bedroom unit at Valencia on the Park! As you enter the main floor from your fenced in yard, you'll love the Heated floors & large windows. Upstairs you will love the 9 Ft Ceilings and open concept feel. Gourmet kitchen with Stainless appliances, Large island, Quartz counters a deck off the kitchen equipped with Gas line. A dining room and open concept family room along with another deck perfect for evening sunsets! Upstairs has 2 Master Suites with 2 Ensuites, one a 3 pc and the other a 4 pc; Vaulted ceilings, walk in closets and an abundance of windows! Valencia on the park is Pet Friendly, walking distance to Trails, Coal Mine Park, Shopping, Schools and almost direct access to the Trail! Welcome Home (id:45344)
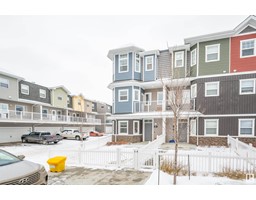
#36 150 Everitt Dr
St. Albert, Alberta
Location, Location! Fronting walking trail! Welcome to this 3 bedroom unit at Valencia on the Park! As you enter the main floor from your fenced in yard, you'll love the Heated floors & large windows. Upstairs you will love the 9 Ft Ceilings and open concept feel. Gourmet kitchen with Stainless appliances, Large island, Quartz counters a deck off the kitchen equipped with Gas line. A dining room and open concept family room along with another deck perfect for evening sunsets! Upstairs has 3 Bedrooms, a family bath, upstairs Laundry and a 3 pc Ensuite in the Primary. Valencia on the park is Pet Friendly, walking distance to Trails, Coal Mine Park, Shopping, Schools and almost direct access to the Trail! Welcome Home (id:45344)
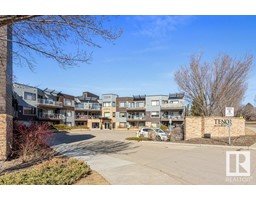
#201 35 Sturgeon Rd
St. Albert, Alberta
TURNKEY OPPORTUNITY - A stunning corner unit condo with breathtaking views of the Sturgeon River and park system. This exquisitely designed residence offers an abundance of natural light, showcasing its elegant hardwood flooring and spacious kitchen adorned with granite countertops. The primary suite boasts a large walk-in closet, and is adjoined to 4 piece bathroom, thus serves as an ensuite. A charming corner gas fireplace adds warmth and character to the living space. Step onto the balcony that faces the river, providing a serene retreat to unwind and soak in nature's beauty. Includes insuite laundry & heated underground titled parking stall. Added amenities such as a meeting room, full gym and ample visitor parking, this exceptional location truly has it all. Don't miss out on this opportunity to own a piece of paradise. Walk to the Farmers Market only blocks away, or enjoy easy access to major arteries and so much more. (id:45344)
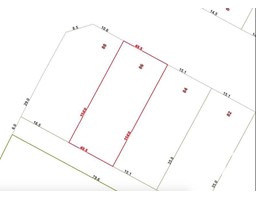
86 Enchanted Wy
St. Albert, Alberta
WOW! 36 pocket Lot (49.5 x 114.8) in St.Albert for UNDER 280K!! READY TO BUILD YOUR DREAM HOME IN ST.ALBERT?!? An amazing opportunity awaits to craft your dream home in picturesque city of St. Albert! This 36 pocket Lot is primed for construction. If you have kids, you will absolutely love the proximity to a top-notch elementary school just a 2-minute walk away, as well as convenient access to Costco, dining, and public transit. You have the opportunity to build even a TRIPLE ATTACHED GARAGE Bungalow, 2-storey home, or whatever type of single family home your heart desires! Dont forget you have a nice walking trail behind your home and a nice quiet ponds to take a stroll in the beautiful summer days! (id:45344)
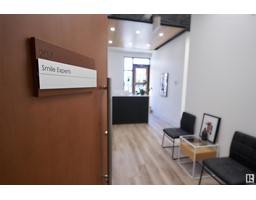
150 Bellrose Dr
St. Albert, Alberta
BUSINESS SALE. SPACE IS LEASED NOT OWNED. Attractive Lease rate at $16/sqft plus op costs. Business can remain a denture clinic or be converted into another usage such as Hearing clinic, Pulmonary testing lab, cosmetic clinic, Beauty Tattooing, a large array of possibilities. A gem in the heart of St. Albert. This modern, fully equipped space is ready for you to take over and make your mark. The spacious reception, and three operatory rooms, all with quartz countertops, cupboards, and sinks. An all-inclusive lab and sterilization area meet your professional needs. The open ceiling design floods the space with natural sunlight, creating a welcoming atmosphere. Elegant glass walls ensure privacy, and the durable commercial vinyl floors ensures easy maintenance. Underground heated parking. Located in a bustling plaza with high-end amenities, you're guaranteed ample foot traffic and visibility. Your business will stand out with our large signage. (id:45344)
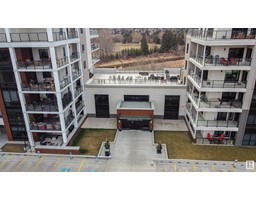
#701 200 Bellerose Dr
St. Albert, Alberta
Luxury TOP FLOOR CORNER UNIT in desirable Botanica building!!! This stunning condo offers 2 bedrooms + den, 2 bathrooms and over 1700 square feet. The unit is meticulously maintained and offers an open concept living space, engineered hardwood throughout, 2 fireplaces, central A/C and more! The kitchen offers extended cabinetry, quartz countertops and extra stand alone freezer! Across the kitchen is the great room with vaulted ceilings and floor-to-ceiling windows + spacious dining area. The primary bedrooms offers a walk-in closet and 5-piece ensuite with heated floors! Don't miss the PRIVATE UNDERGROUND DOUBLE GARAGE! The Botanica has it all with stunning common areas, private gym, rooftop patio and social rooms. Luxury living, conveniently located next to the Shops at Boudreau with restaurants, coffee shops, shopping and more. (id:45344)
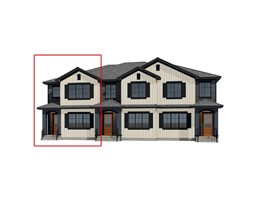
23 Chelles Wd
St. Albert, Alberta
Step into contemporary luxury with the Ronan by San Rufo Homes. This corner unit boasts a modern open-concept main floor, where the centralized kitchen with a sleek hood fan above the stove and full Quartz countertops throughout sets the stage for culinary adventures and stylish gatherings. The spacious great room offers a perfect retreat for relaxation or entertainment. Upstairs, discover three bedrooms, including a master bedroom with a walk-in closet and ensuite, along with the convenience of upper floor laundry. With a convenient side entrance adding practicality, this home redefines comfort and sophistication. Step outside to enjoy the rear deck and professionally landscaped yard, complete with a double detached garage, offering both convenience and style. Welcome to the epitome of modern living. *Photos are representative* (id:45344)
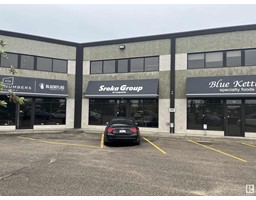
#60 20 Circle Dr
St. Albert, Alberta
Opportunity to purchase 5,316 sq.ft. Office/Warehouse space located in the Campbell Business Park Main floor consists of 2,246 sq.ft. reception, offices, boardroom and 1,639 sq.ft. of warehouse storage Second floor built out with 1,431 sq.ft. of offices, kitchenette and open bullpen area Three 12' x14' grade loading doors Great location with easy access to Anthony Henday, Yellowhead Trail and 137th Avenue IB Zoning and open floor plan allows for a variety of users with office, retail or industrial requirements (id:45344)
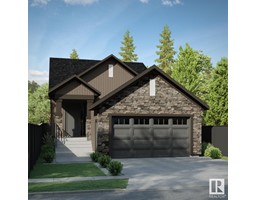
88 Edgefield Way
St. Albert, Alberta
Welcome to the NANAIMO Detached Single family BUNGALOW built by the custom builder Happy Planet Homes and is located in the vibrant community of ERIN RIDGE NORTH. Upon entrance you will find a MAIN FLOOR BEDROOM WITH HUGE WINDOW ,FULL BATH ON THE MAIN FLOOR , OPEN LAYOUT kitchen and LIVING ROOM WITH COZY FIREPLACE FEATURE WALL and a DINING NOOK. Custom-designed Kitchen WITH 10 FT VAULTED CEILING ON THE MAIN FLOOR ADDING UNIQUENESS & SPACIOUSNESS TO THE ENTIRE MAIN FLOOR. MASTER BEDROOM is located on main floor showcases a lavish ensuite comprising a stand-up shower with niche, soaker tub and a huge walk-in closet. Other 2 secondary bedrooms with a common bathroom and WET BAR finishes the LOWER FLOOR. (id:45344)
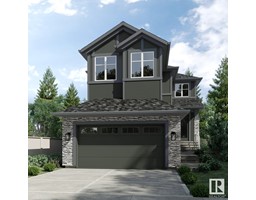
113 Edgefield Way
St. Albert, Alberta
Welcome to the GENESIS II Detached Single family house built by the custom builder Happy Planet Homes located in the vibrant community of ERIN RIDGE NORTH. SITTING ON A 28 POCKET CORNER LOT, This custom-built 2 Storey home features PLATINUM FINISHES & 6 BEDROOMS and 4 FULL WASHROOMS. Upon entrance you will find a MAIN FLOOR BEDROOM,FULL BATH ON THE MAIN FLOOR , Huge OPEN TO BELOW living room, FIREPLACE FEATURE WALL and a DINING NOOK. Custom-designed Kitchen with SHAKER'S STYLE CABINETS AND BUILT-IN APPLIANCES. Upstairs you'll find a HUGE BONUS ROOM across the living room which opens up the entire space. The MASTER BEDROOM showcases a lavish ensuite comprising a stand-up shower with niche, soaker tub and a huge walk-in closet. Other 2 secondary bedrooms with a common bathroom and laundry room finishes the Upper Floor. LEGAL BASEMENT SUITE comes with beautiful kitchen, 2 bedrooms, separate laundry, full bath and a living room. **PLEASENOTE** Pictures from different layout, similar spec. (id:45344)
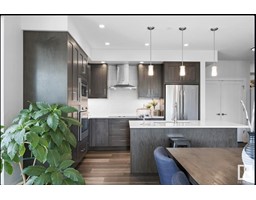
#442 200 Bellerose Dr
St. Albert, Alberta
Welcome to LUXURY LIFESTYLE LIVING at THE BOTANICA! Enjoy all in-complex amenities; gym, social room, rooftop terrace, guest suite & more! Contemporary open concept design boasting 1388 SQ FT of LIVING SPACE (Balcony 358 SQ FT). This bright corner unit showcases 9ft ceilings, central air conditioning & stunning windows walls. Spacious owners suite with WIC, 5 pc bathroom w/soaker tub, stand-alone tiled shower, dual sinks & in-suite laundry with ample storage. Kitchen is sleek & modern with upgraded SS appliances, chimney style hood fan, built-in wall oven/microwave, quartz countertops & espresso cabinetry. Upgraded vinyl plank flooring extends to spacious living/dining room, complete w/electric F/P & built-in beverage center. Full width private NW facing balcony w/BBQ gas line is exceptional space to entertain & adds that touch of elegance to layout. Titled heated underground parking & titled storage cage. Steps from local shops, markets, restaurants, walking trails & river valley. A true ShowStopper! (id:45344)
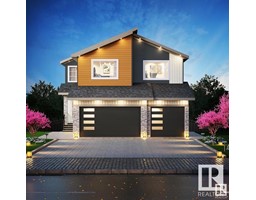
25 Rosewood Wy
St. Albert, Alberta
WALKOUT BACKING ON POND......South facing backyard....Triple garage 2960 Sq ft Walkout 2-Storey with all the custom finishes. 9 feet ceilings on all the 3 floors. Triple pane windows with Low E argon. Vinyl floor deck and balcony with pond view. Open floor plan with open to above high ceilings. Huge size windows. Custom finishes with feature walls and indent ceilings. Maple handrails with glass. Custom shower with shower jets and shower. Free standing jacuzzi. Double sinks. Huge size rear deck and covered balcony with vinyl floor and aluminum railing. Full walkout unspoiled basement with door and huge size windows in the back. Custom kitchen with touch ceiling cabinets and glass doors. Butlers pantry. Premium Quartz counter tops in kitchen and all baths. House is Under Construction. Pictures from Builders Showhome. Premium finishes with 8 ft high interior doors. Main floor comes with Engineered hardwood flooring. Linear fireplace in Living Area with 48x24 matt tiles all the way to the open ceilings. (id:45344)
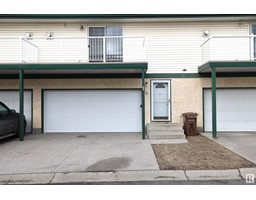
#21 11 Hunchak Wy
St. Albert, Alberta
Great location in Heritage Lakes. Spacious 1,500 sq.ft. 2 story townhome. Open floor plan, huge kitchen with a big corner pantry, plenty of cabinets and countertop space and still room to add a large island. Living/dining room with patio doors, leading to a oversized sunny deck. 2 pce. bath completes main floor. Upstairs is a Family room with gas fireplace, patio doors leads out to a new 18 ft. dura deck. Extra flex room space for an office/den. Primary king sized bedroom, 4 pce. ensuite bath, huge walk-in closet. 2nd bedroom and a 3 pce. bath with shower, completes this level. Basement is ready for an extra bedroom or a mini suite. Double attached garage. Heritage lake has a Francophone School, plenty of walking trails around lakes and Child Parks, soccer fields and ice rink. 5 minutes to Anthony Henday, shopping and transportation. (id:45344)
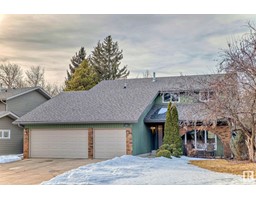
63 Lancaster Cr
St. Albert, Alberta
Epic 5-bedroom up home, with TRIPLE attached INSULATED garage on one of the most BEAUTIFUL streets in St. Albert! This traditional 2-storey home has a massive back yard backing onto green space, with a trail leading you endless adventures! (Dog park, playground, trails, etc!) The sunken formal living room greets you as you enter the front foyer, leading to a formal dining room. The large kitchen has gorgeous quartz counter tops, garburator, and tons of room for food storage to feed your growing family! Views from the kitchen and the adjacent family room (WITH GAS F/P!) are SPECTACULAR! Main floor laundry w/sink, side entrance, and a 2-piece guest bath complete the main floor. Upstairs, the primary suite is well-equipped for a parental retreat- 4 pc ensuite, walk-in closet, electric F/P, and a balcony perfect for that first cup of coffee! Basement is also developed, offering a 3pc bath, and plenty of storage for all the things! Tons of potential to make this home your own, in the best location around! (id:45344)
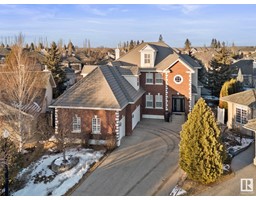
10 Karlyle Co
St. Albert, Alberta
STUNNING ARCHITECTURAL DESIGN for those with good taste! Nearly 5000 sq. ft. of dvp living area. AMAZING KITCHEN refurbished fall, 2022, by Towne and Countree Kitchens cost $140,000!! Stunning Cambria Quartz countertops w. baking station. Custom pullouts, gorgeous backsplash tiles, jaw-dropping island w. sink, high-end stainless appliances, Wolf induction range, and copper hoodfan. Adjacent living room w. gas fireplace. Elegant dining room could be your office. 3 + 1 bedrooms with upper loft area ideal for a 5th bedroom or den. Master ensuite is a spa with its own steam shower. Fully developed basement with infloor heating, family room, large bedroom, and full bathroom. Two newer furnances and A/C ('21). Triple attached garage heated w. treated floors, could stack three cars in one bay! Brick exterior is elegant. Concrete roof. Large pie-shaped lot w. fruit trees and mature landscaping. 5 minute drive to Sturgeon Hospital and Anthony Henday. Walk to river valley and farmers' market. (id:45344)
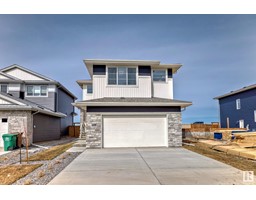
38 Edgefield Wy
St. Albert, Alberta
Welcome to Erin Ridge North, a premium build by Dynasty Builders. This brand new 1990 sqft 2 storey with double attached garage is perfect. Main level complete with engineered hardwood and ceramic tile. Large windows on the main offering an abundance of natural light. Gorgeous kitchen features beautiful cabinetry, quartz counters, centre island and pantry. Spacious dining area leading out to the deck and landscaped yard. Enjoy the cozy living room while sitting by the warm fireplace, the perfect space to relax or entertain. Powder room and mudroom complete the main level. Upstairs features bonus room, 3 bedrooms, 4-piece bath and laundry. Large primary bedroom offers a gorgeous 5-piece ensuite with custom walk-in shower, separate soaker tub and walk-in closet with custom built-in shelving. The unfinished basement awaits your personal touch. Dynasty builds to the highest standard with nothing but top quality finishes. Appliance credit included and landscaping done. Located close to all major amenities. (id:45344)
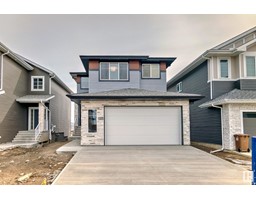
29 Edgefield Wy
St. Albert, Alberta
Welcome to Erin Ridge North. Step into luxury with this stunning 2029 sqft 2 storey walkout backing the lake, oversized double garage. A premium build by Dynasty Builders. Main floor is as functional as it is elegant, engineered hardwood & large windows offering tons of natural light. Dream kitchen features beautiful cabinets, quartz waterfall counters, pantry & centre island perfect for entertaining. Enjoy the living room while sitting by the warm fireplace and the stunning view. 1/2 bath and mudroom complete the main. Head upstairs to the bonus room, 3 large bedrooms, 4-piece bath & laundry. The primary bedroom is a retreat in itself, a gorgeous 5-piece ensuite, that includes a luxurious soaker tub, custom shower & walk-in closet with organizers. Finished basement with vinyl plank flooring, offering more space for relaxation or entertainment, additional bedroom, rec room & 4-piece bath. The walkout design invites you to enjoy the tranquility of the outdoors, a deck overlooking a serene lake and a patio. (id:45344)
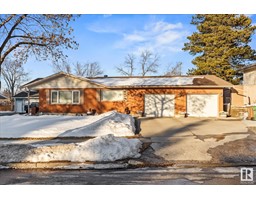
29 Sylvan Dr
St. Albert, Alberta
Great location to this Bungalow with large beautifully landscaped yard. House has been totally remodelled approximately 8 years ago with large Kitchen with Island and open to living room. All bathrooms have been redone plus hardwood flooring thru out the main floor. Main floor laundry and good sized Master bedroom with ensuite and walk in closet. Second bedroom has Murphy bed with nice shelving that can be used as office or bedroom. Basement is fully finished with 3 pc bathroom and 2 more spacious bedrooms with full size windows, family room Den / Bedroom plus rec room and loads of storage. Flooring in bedrooms is also newer in basement. Central Air plus newer shingles and oversized double attached garage with tandem and door to back yard. Located close to schools, Fountain Park Pool, and all amenities in St Albert one of the fastest growing communities in Canada. (id:45344)
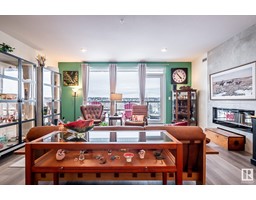
#827 200 Bellerose Dr
St. Albert, Alberta
RIVER VALLEY VIEW IN BOTANICA! These views don't come up very often, and this gorgeous condo is exceptional even for this building. You will smile every day that you own this home; with the panoramic SE views. You'll really appreciate the 350sq.ft. wall-to-wall balcony when you have this view! With huge windows you'll bask in all of that natural light! You're going to love this suite, especially the gourmet kitchen with top of the line appliances and ample storage. The living space has charm and style, with a beautiful fireplace and a photogenic presence to the room. The primary bedroom is huge, with great closets and a gorgeous ensuite. The parking? Oh wow! A private double garage in the parkade. That means wall storage, room for 2 cars, and safety/security thanks to the secured garage door. Botanica has a reputation for it's amenities and community. From the gym to the large social spaces, and all the great neighbours... this is a great building to call home. (id:45344)
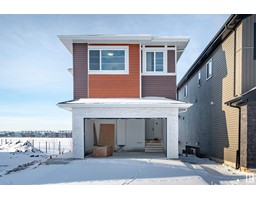
89 Edgefield Wy
St. Albert, Alberta
Welcome to 89 Edgefield Way, St. Alberta stylish 2-storey detached single-family home with 2087 sqft. of living space. This contemporary residence features a wood frame construction, stone, and vinyl exterior. Enjoy the warmth of electric heating and the ambiance of a stone gas fireplace. Inside, find a well-lit interior with carpet, ceramic tile, and laminate flooring. The kitchen boasts modern appliances for easy living. With three bedrooms upstairs, a double garage attached, and a serene lake view, this home offers both comfort and convenience. The asphalt shingle roof adds durability and aesthetic charm. Situated close to schools and without a back lane, 89 Edgefield Way is the perfect blend of modern design and thoughtful construction. (id:45344)
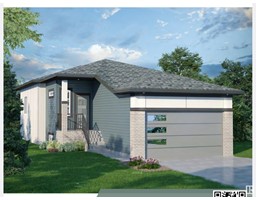
36 Rhea Cr Nw
St. Albert, Alberta
Another Bungalow by Encore Master Builder. Home will be ready for July possession. 2 Bedroom up and 2 down. Large front foyer, main floor laundry 10ft main floor ceilings 8 ft kitchen island with generous appliance allowance with separate cooktop and built in oven, chimney hood fan with separate microwave. Metal spindle railings, living room with linear fireplace. Main bedroom with 4 pce ensuite and walk-in closet. Fully finished basement with 2 more bedrooms, full 4 pce bathroom, 9 ft ceilings large rec room with wet bar area and ample storage all on a nice quiet cres in Riverside. Close easy access to the Anthony Henday. (id:45344)
St. Albert FAQs
The easiest and most reliable way to purchase a home in St. Albert is through a trusted realtor. Ideally, someone who is highly familiar with the area and can make recommendations based on first-hand knowledge and experience. My family and I have called St. Albert home for many years. I’d love to help welcome you to the community and make your move to St. Albert as smooth and enjoyable as possible. There are about four steps that will take place when purchasing your St. Albert home:
- Needs assessment – We will sit down and have a conversation to determine your goals as a buyer. A well-informed decision is based on many factors, including your lifestyle, career, family and finances. This will help me find the right homes that suit your lifestyle.
- Search & Viewings – Based on your needs assessment, I will carefully comb through the St. Albert housing market and find homes that may be a good fit. I will arrange viewings for the homes you are interested in and walk you through.
- Making the purchase – Once you have decided to make the purchase, I will help you negotiate the right price, terms and conditions.
- Post-Purchase – Our relationship doesn’t end after your possession date. I will ensure you continue to have everything you need following your purchase, including storage and moving services, address changing services, contractors and more.
To get started or even to just ask a question, please contact me anytime.
St. Albert is on the Sturgeon River and is just minutes outside of northwest Edmonton. As the name presumes, the St. Albert trail offers an easy flow from Edmonton into St. Albert.
Single-family homes in various styles are the most common housing type in St. Albert. However, this city prides itself on the diversity of its neighbourhoods and has the right build for every type of buyer. Although single-family homes are the most prevalent, housing styles such as condos, apartments and townhouses can also be found throughout.
Many residents are drawn to St. Albert for its beauty, security and convenience. The city encourages a healthy, family-friendly lifestyle with plenty of green spaces and parks, recreational opportunities, and local amenities. St. Albert is often known for having the comfort of a small town with the convenience of a major city.
St. Albert prioritizes education for its residents. Elementary, junior high and high school education is available through the Catholic and Francophone school boards, and St. Albert Public School District. The existing school sites map and future school sites map offer a breakdown of the schools located in each area of the city.
Living in the St. Albert community
St. Albert provides a well-balanced combination of liveliness and community engagement with comfort and tranquillity. Residents enjoy a wide range of festivals, boutiques and coffee shops in the downtown core without the hustle and bustle of a larger city.
St. Albert is a walkable city that is largely connected by the Red Willow Trail System. The system covers 99.5 kilometres, stretching down the river valley and connecting St. Albert’s neighbourhoods, urban areas and major parks. The trail can be utilized through walking, running, cycling, or in-line skating.
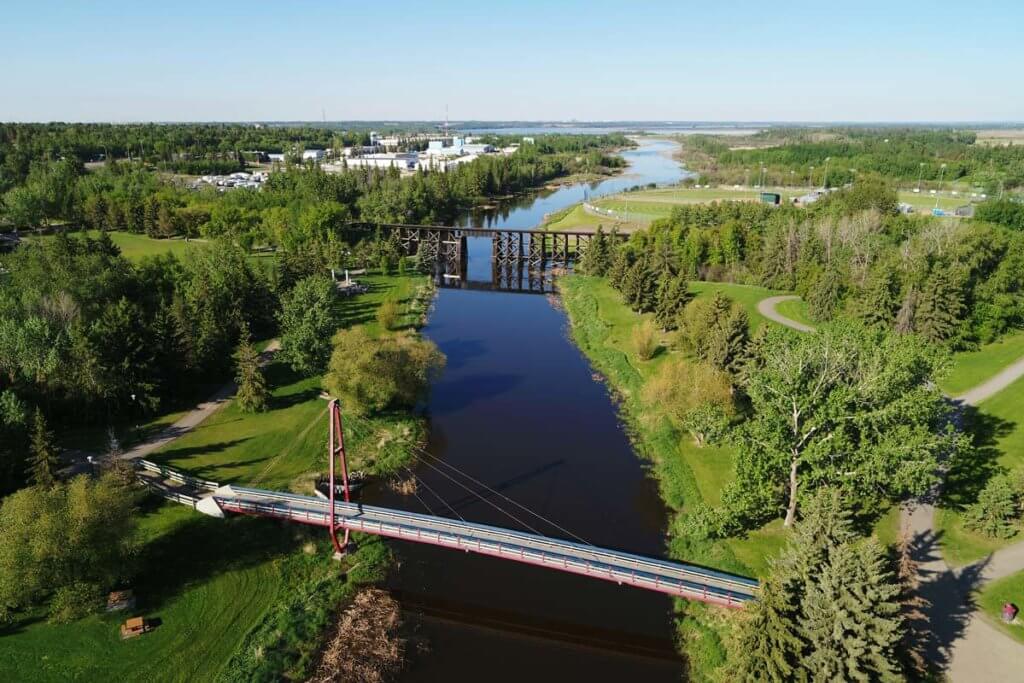
Helpful links and resources for moving to St. Albert
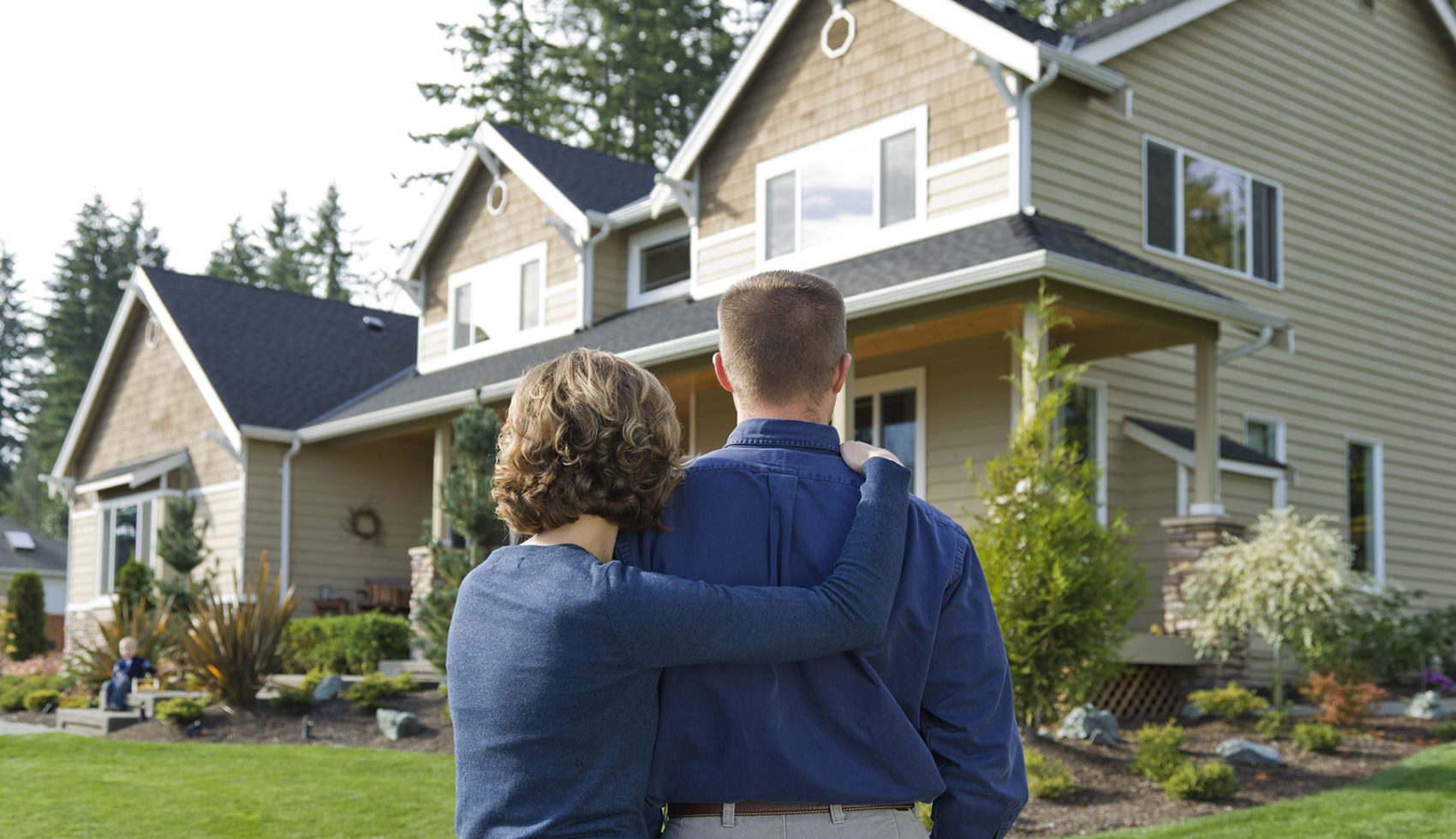
Let us help start your journey today
Whether you’re looking to buy, sell, or just learn more about the process, our team is always happy to help. Get in touch today.