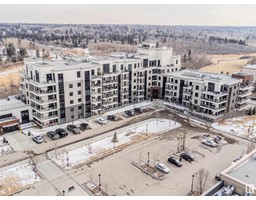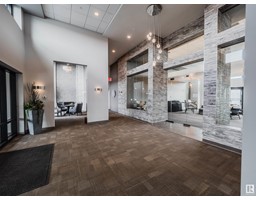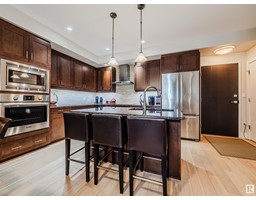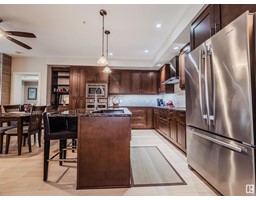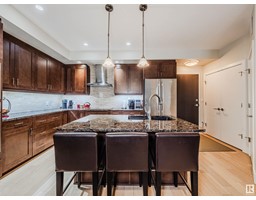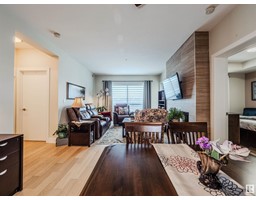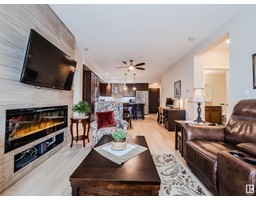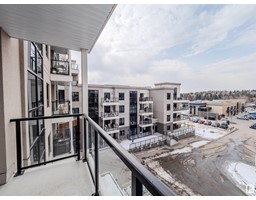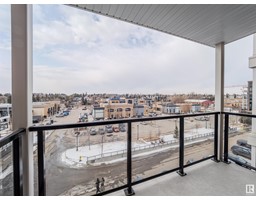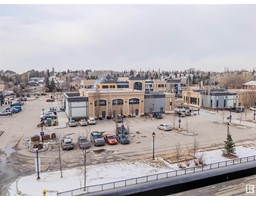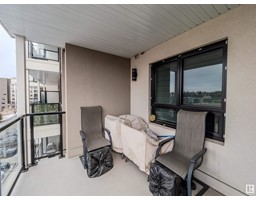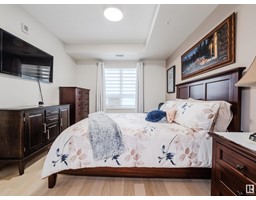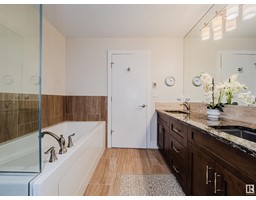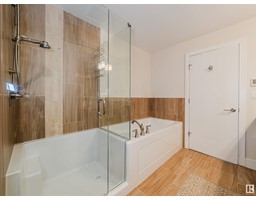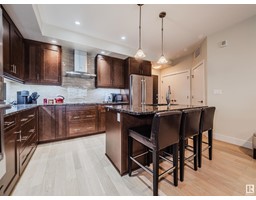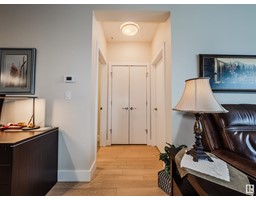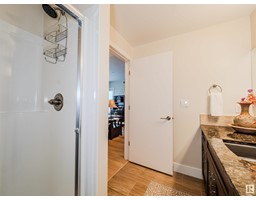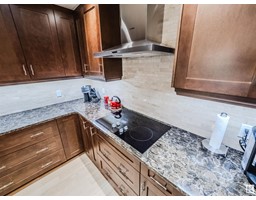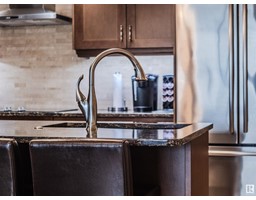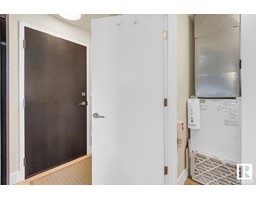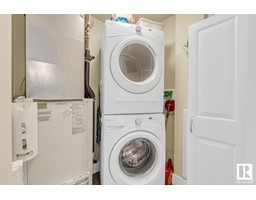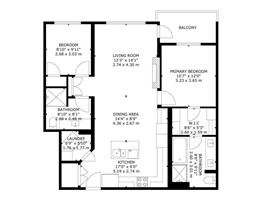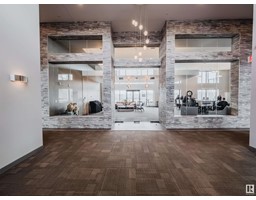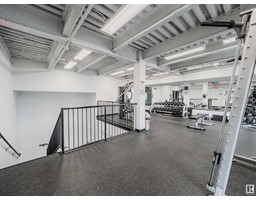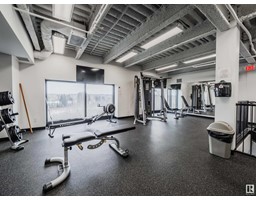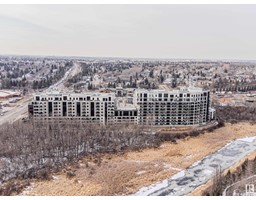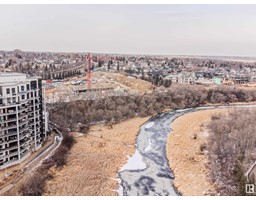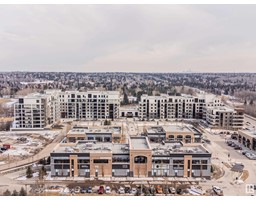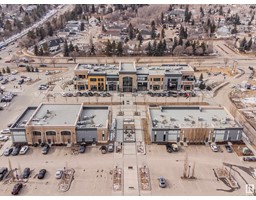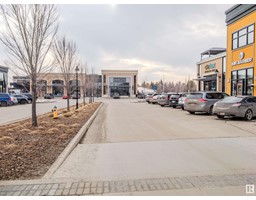#712 200 Bellerose Dr, St. Albert, Alberta T8N 7P7
Posted: in
$464,900Maintenance, Exterior Maintenance, Heat, Insurance, Landscaping, Other, See Remarks, Property Management, Water
$427.71 Monthly
Maintenance, Exterior Maintenance, Heat, Insurance, Landscaping, Other, See Remarks, Property Management, Water
$427.71 MonthlyWelcome to Botanica, in the heart of St. Albert, along Sturgeon River, walking distance to parks, trails, & shopping! This 2 Bed / 2 Bath, 7th Floor Unit, is 1047 sqft (developer measurements), boasting 9 Ceiling & Hardwood Flooring throughout. KITCHEN includes Stainless Steel Appliances, Quartz countertops, upgraded pantry with pull out shelves, soft close drawers, under cabinet lighting, island eating bar. Dining area with custom ceiling fan. Living Room with Electric Fireplace & Tile Surround. PRIVATE COVERED BALCONY, NW facing, with retractable screen & BBQ gas line. Primary BEDROOM with WALKTHROUGH CLOSET with organizers, spacious 5 PC BATH with HEATED FLOOR, Double Sinks, OVERSIZED Shower & deep Soaker Tub. Opposite side of unit includes 2nd BDRM, Main Bath with Large Shower, In Suite Laundry. Central A/C. Underground parking stall with wall storage, & large storage cage close to entrance. Building amenities include fitness center, rooftop terrace, social rooms, & guest room. Your next HOME! (id:45344)
Property Details
| MLS® Number | E4379901 |
| Property Type | Single Family |
| Neigbourhood | Oakmont |
| Amenities Near By | Playground, Public Transit, Schools, Shopping |
| Parking Space Total | 1 |
Building
| Bathroom Total | 2 |
| Bedrooms Total | 2 |
| Appliances | Dishwasher, Dryer, Hood Fan, Oven - Built-in, Microwave, Refrigerator, Stove, Washer |
| Basement Type | None |
| Constructed Date | 2016 |
| Fire Protection | Smoke Detectors, Sprinkler System-fire |
| Fireplace Fuel | Electric |
| Fireplace Present | Yes |
| Fireplace Type | Unknown |
| Heating Type | Coil Fan |
| Size Interior | 91 M2 |
| Type | Apartment |
Parking
| Underground |
Land
| Acreage | No |
| Land Amenities | Playground, Public Transit, Schools, Shopping |
Rooms
| Level | Type | Length | Width | Dimensions |
|---|---|---|---|---|
| Main Level | Living Room | 3.74 m | 4.3 m | 3.74 m x 4.3 m |
| Main Level | Dining Room | 4.36 m | 2.67 m | 4.36 m x 2.67 m |
| Main Level | Kitchen | 5.19 m | 2.74 m | 5.19 m x 2.74 m |
| Main Level | Primary Bedroom | 3.23 m | 3.65 m | 3.23 m x 3.65 m |
| Main Level | Bedroom 2 | 2.68 m | 3.03 m | 2.68 m x 3.03 m |
| Main Level | Laundry Room | 1.76 m | 1.77 m | 1.76 m x 1.77 m |
https://www.realtor.ca/real-estate/26696051/712-200-bellerose-dr-st-albert-oakmont

