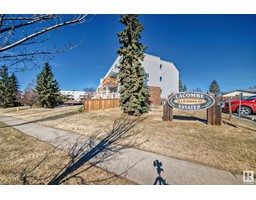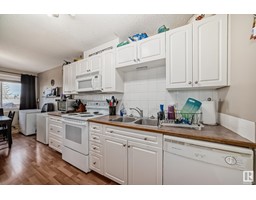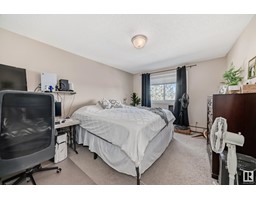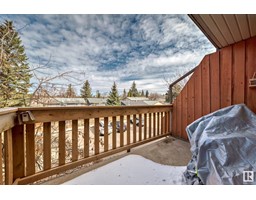#222 95 Mckenney Av Nw, St. Albert, Alberta T8N 2Y2
Posted: in
$164,900Maintenance, Exterior Maintenance, Heat, Insurance, Common Area Maintenance, Landscaping, Other, See Remarks, Property Management, Water
$442.25 Monthly
Maintenance, Exterior Maintenance, Heat, Insurance, Common Area Maintenance, Landscaping, Other, See Remarks, Property Management, Water
$442.25 MonthlyWelcome to your urban retreat in St. Albert! This inviting 2-bedroom, 1.5-bathroom condo offers modern comfort and convenience. Step inside to find a spacious living area flooded with natural light, complemented by a well-equipped kitchen boasting ample cabinet space for all your storage needs. Relax in the primary bedroom featuring a convenient walk-in closet, while the second bedroom offers versatility for guests or a home office. Convenience is key with a separate laundry room complete with appliances, ensuring chores are a breeze. Enjoy the serenity of top-floor living and the added bonus of a private deck, perfect for enjoying your morning coffee or evening sunsets. With condo fees covering heat and water, worry-free living is guaranteed. Plus, an assigned parking stall and ample visitor parking make hosting a breeze. Located near schools, parks, shopping, and transit, this condo offers the ideal blend of comfort and accessibility. Don't miss out on this opportunity to make it your own! (id:45344)
Property Details
| MLS® Number | E4382961 |
| Property Type | Single Family |
| Neigbourhood | Lacombe Park |
| Amenities Near By | Golf Course, Playground, Public Transit, Schools, Shopping |
| Parking Space Total | 1 |
| Structure | Deck |
Building
| Bathroom Total | 2 |
| Bedrooms Total | 2 |
| Appliances | Dishwasher, Dryer, Microwave Range Hood Combo, Refrigerator, Stove, Washer |
| Basement Type | None |
| Constructed Date | 1977 |
| Half Bath Total | 1 |
| Heating Type | Baseboard Heaters, Hot Water Radiator Heat |
| Size Interior | 97.78 M2 |
| Type | Apartment |
Parking
| Stall |
Land
| Acreage | No |
| Land Amenities | Golf Course, Playground, Public Transit, Schools, Shopping |
Rooms
| Level | Type | Length | Width | Dimensions |
|---|---|---|---|---|
| Main Level | Living Room | 5.62 m | 3.36 m | 5.62 m x 3.36 m |
| Main Level | Dining Room | 2.85 m | 2.76 m | 2.85 m x 2.76 m |
| Main Level | Kitchen | 4.32 m | 2.69 m | 4.32 m x 2.69 m |
| Upper Level | Primary Bedroom | 4.72 m | 3.37 m | 4.72 m x 3.37 m |
| Upper Level | Bedroom 2 | 4.33 m | 2.75 m | 4.33 m x 2.75 m |
https://www.realtor.ca/real-estate/26776525/222-95-mckenney-av-nw-st-albert-lacombe-park















