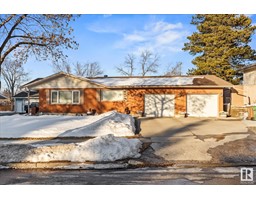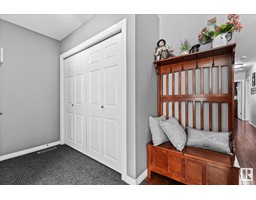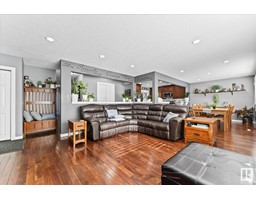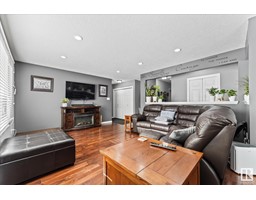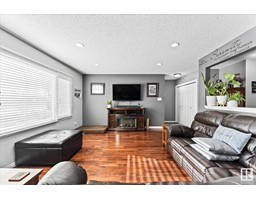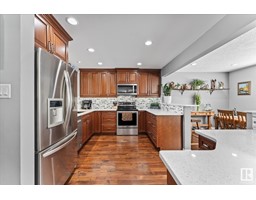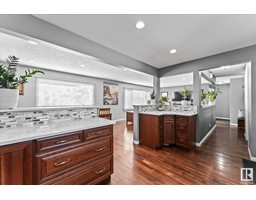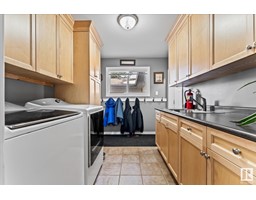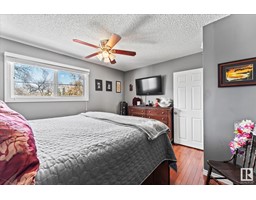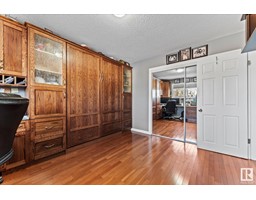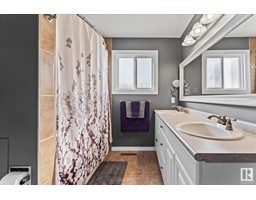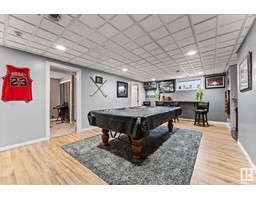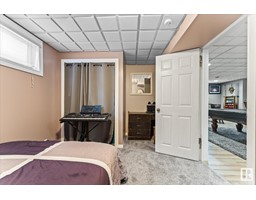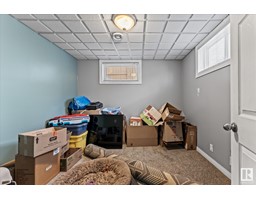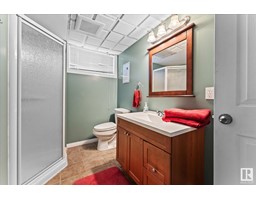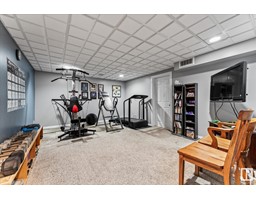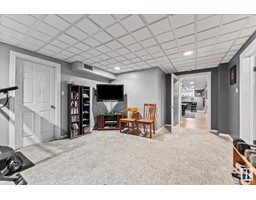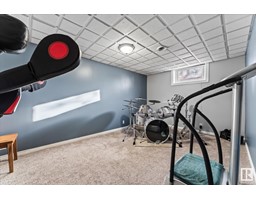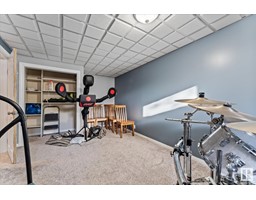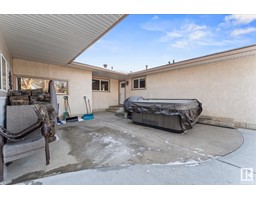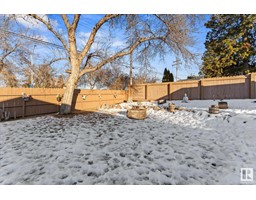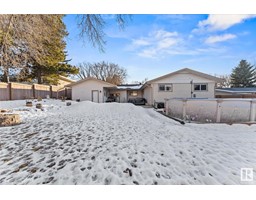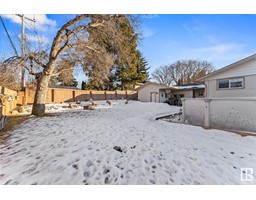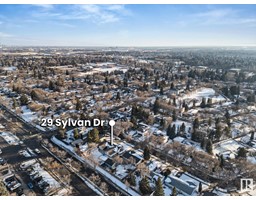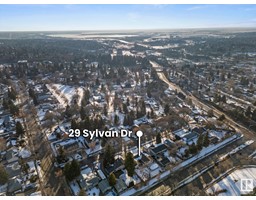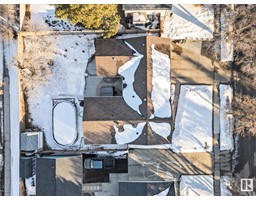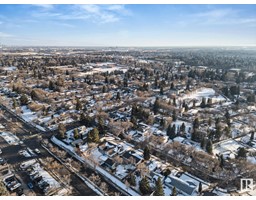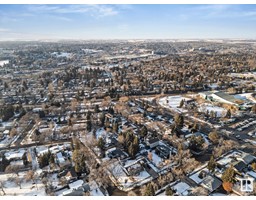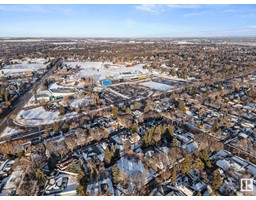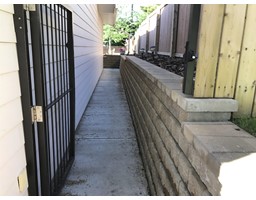29 Sylvan Dr, St. Albert, Alberta T8N 0G7
Posted: in
$598,900
Great location to this Bungalow with large beautifully landscaped yard. House has been totally remodelled approximately 8 years ago with large Kitchen with Island and open to living room. All bathrooms have been redone plus hardwood flooring thru out the main floor. Main floor laundry and good sized Master bedroom with ensuite and walk in closet. Second bedroom has Murphy bed with nice shelving that can be used as office or bedroom. Basement is fully finished with 3 pc bathroom and 2 more spacious bedrooms with full size windows, family room Den / Bedroom plus rec room and loads of storage. Flooring in bedrooms is also newer in basement. Central Air plus newer shingles and oversized double attached garage with tandem and door to back yard. Located close to schools, Fountain Park Pool, and all amenities in St Albert one of the fastest growing communities in Canada. (id:45344)
Property Details
| MLS® Number | E4377452 |
| Property Type | Single Family |
| Neigbourhood | Sturgeon Heights |
| Amenities Near By | Playground, Schools, Shopping |
| Features | Flat Site |
| Parking Space Total | 4 |
Building
| Bathroom Total | 3 |
| Bedrooms Total | 4 |
| Amenities | Vinyl Windows |
| Appliances | Dishwasher, Dryer, Garage Door Opener Remote(s), Garage Door Opener, Microwave Range Hood Combo, Refrigerator, Storage Shed, Stove, Washer |
| Architectural Style | Bungalow |
| Basement Development | Finished |
| Basement Type | Full (finished) |
| Constructed Date | 1967 |
| Construction Style Attachment | Detached |
| Cooling Type | Central Air Conditioning |
| Heating Type | Forced Air |
| Stories Total | 1 |
| Size Interior | 124.04 M2 |
| Type | House |
Parking
| Attached Garage | |
| Oversize |
Land
| Acreage | No |
| Fence Type | Fence |
| Land Amenities | Playground, Schools, Shopping |
Rooms
| Level | Type | Length | Width | Dimensions |
|---|---|---|---|---|
| Basement | Den | 3 m | 2.97 m | 3 m x 2.97 m |
| Basement | Bedroom 3 | 3.04 m | 5.91 m | 3.04 m x 5.91 m |
| Basement | Bedroom 4 | 2.94 m | 3.91 m | 2.94 m x 3.91 m |
| Basement | Recreation Room | 4.23 m | 8.2 m | 4.23 m x 8.2 m |
| Basement | Utility Room | 3 m | 5.53 m | 3 m x 5.53 m |
| Main Level | Living Room | 4.95 m | 4.15 m | 4.95 m x 4.15 m |
| Main Level | Dining Room | 4.45 m | 2.99 m | 4.45 m x 2.99 m |
| Main Level | Kitchen | 4.27 m | 3.17 m | 4.27 m x 3.17 m |
| Main Level | Primary Bedroom | 4.08 m | 3.56 m | 4.08 m x 3.56 m |
| Main Level | Bedroom 2 | 3.15 m | 3.96 m | 3.15 m x 3.96 m |
| Main Level | Laundry Room | 3.15 m | 2.52 m | 3.15 m x 2.52 m |
| Main Level | Pantry | 1.9 m2 |
https://www.realtor.ca/real-estate/26631057/29-sylvan-dr-st-albert-sturgeon-heights

