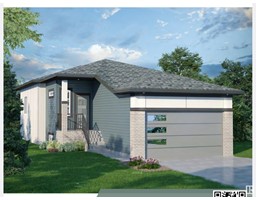36 Rhea Cr Nw, St. Albert, Alberta T8N 8A4
Posted: in
$659,900
4 Bed
3 Bath
119.75 m2
Bungalow
Fireplace
Forced Air
Another Bungalow by Encore Master Builder. Home will be ready for July possession. 2 Bedroom up and 2 down. Large front foyer, main floor laundry 10ft main floor ceilings 8 ft kitchen island with generous appliance allowance with separate cooktop and built in oven, chimney hood fan with separate microwave. Metal spindle railings, living room with linear fireplace. Main bedroom with 4 pce ensuite and walk-in closet. Fully finished basement with 2 more bedrooms, full 4 pce bathroom, 9 ft ceilings large rec room with wet bar area and ample storage all on a nice quiet cres in Riverside. Close easy access to the Anthony Henday. (id:45344)
Property Details
| MLS® Number | E4381712 |
| Property Type | Single Family |
| Neigbourhood | Riverside_SALB |
| Amenities Near By | Playground |
| Features | Corner Site, Flat Site, No Back Lane, Exterior Walls- 2x6", No Animal Home, No Smoking Home |
Building
| Bathroom Total | 3 |
| Bedrooms Total | 4 |
| Amenities | Ceiling - 10ft, Vinyl Windows |
| Appliances | Dishwasher, Dryer, Garage Door Opener, Hood Fan, Oven - Built-in, Microwave, Refrigerator, Stove, Washer, See Remarks |
| Architectural Style | Bungalow |
| Basement Development | Finished |
| Basement Type | Full (finished) |
| Constructed Date | 2024 |
| Construction Style Attachment | Detached |
| Fireplace Fuel | Electric |
| Fireplace Present | Yes |
| Fireplace Type | Unknown |
| Heating Type | Forced Air |
| Stories Total | 1 |
| Size Interior | 119.75 M2 |
| Type | House |
Parking
| Attached Garage |
Land
| Acreage | No |
| Land Amenities | Playground |
Rooms
| Level | Type | Length | Width | Dimensions |
|---|---|---|---|---|
| Lower Level | Family Room | Measurements not available | ||
| Lower Level | Bedroom 3 | Measurements not available | ||
| Lower Level | Bedroom 4 | Measurements not available | ||
| Main Level | Living Room | Measurements not available | ||
| Main Level | Dining Room | Measurements not available | ||
| Main Level | Kitchen | Measurements not available | ||
| Main Level | Primary Bedroom | Measurements not available | ||
| Main Level | Bedroom 2 | Measurements not available |
https://www.realtor.ca/real-estate/26743592/36-rhea-cr-nw-st-albert-riversidesalb




