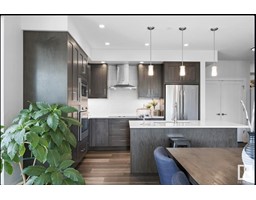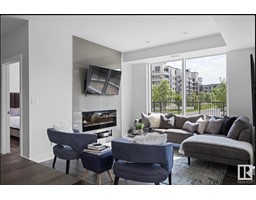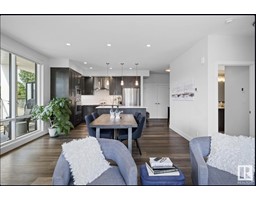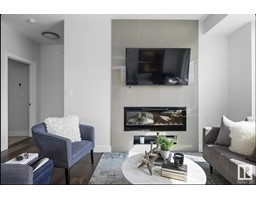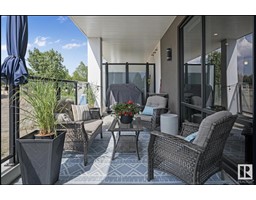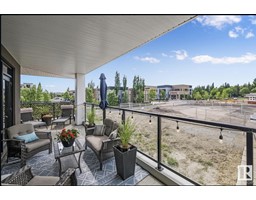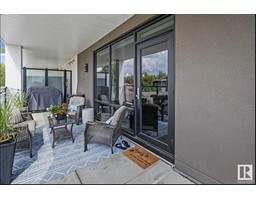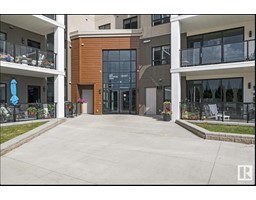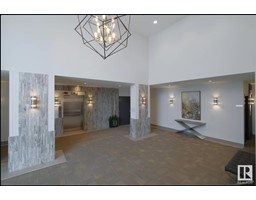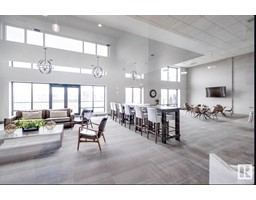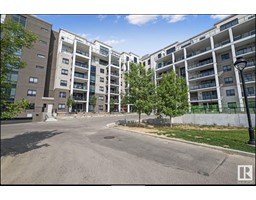#442 200 Bellerose Dr, St. Albert, Alberta T8N 7P7
Posted: in
$432,500Maintenance, Exterior Maintenance, Heat, Insurance, Common Area Maintenance, Other, See Remarks, Property Management, Water
$409.89 Monthly
Maintenance, Exterior Maintenance, Heat, Insurance, Common Area Maintenance, Other, See Remarks, Property Management, Water
$409.89 MonthlyWelcome to LUXURY LIFESTYLE LIVING at THE BOTANICA! Enjoy all in-complex amenities; gym, social room, rooftop terrace, guest suite & more! Contemporary open concept design boasting 1388 SQ FT of LIVING SPACE (Balcony 358 SQ FT). This bright corner unit showcases 9ft ceilings, central air conditioning & stunning windows walls. Spacious owners suite with WIC, 5 pc bathroom w/soaker tub, stand-alone tiled shower, dual sinks & in-suite laundry with ample storage. Kitchen is sleek & modern with upgraded SS appliances, chimney style hood fan, built-in wall oven/microwave, quartz countertops & espresso cabinetry. Upgraded vinyl plank flooring extends to spacious living/dining room, complete w/electric F/P & built-in beverage center. Full width private NW facing balcony w/BBQ gas line is exceptional space to entertain & adds that touch of elegance to layout. Titled heated underground parking & titled storage cage. Steps from local shops, markets, restaurants, walking trails & river valley. A true ShowStopper! (id:45344)
Property Details
| MLS® Number | E4379740 |
| Property Type | Single Family |
| Neigbourhood | Oakmont |
| Amenities Near By | Park, Golf Course, Public Transit, Schools, Shopping |
| Features | Hillside |
| Structure | Deck, Patio(s) |
| View Type | Valley View |
Building
| Bathroom Total | 1 |
| Bedrooms Total | 1 |
| Amenities | Ceiling - 9ft, Vinyl Windows |
| Appliances | Dishwasher, Hood Fan, Oven - Built-in, Microwave, Refrigerator, Washer/dryer Stack-up, Stove, Window Coverings, Wine Fridge |
| Basement Type | None |
| Constructed Date | 2018 |
| Cooling Type | Central Air Conditioning |
| Fire Protection | Smoke Detectors |
| Fireplace Fuel | Electric |
| Fireplace Present | Yes |
| Fireplace Type | Insert |
| Heating Type | Coil Fan |
| Size Interior | 95.69 M2 |
| Type | Apartment |
Parking
| Heated Garage | |
| Stall | |
| Underground |
Land
| Acreage | No |
| Land Amenities | Park, Golf Course, Public Transit, Schools, Shopping |
Rooms
| Level | Type | Length | Width | Dimensions |
|---|---|---|---|---|
| Main Level | Living Room | 4.71 m | 4.35 m | 4.71 m x 4.35 m |
| Main Level | Dining Room | 4.71 m | 2.54 m | 4.71 m x 2.54 m |
| Main Level | Kitchen | 4.71 m | 3.29 m | 4.71 m x 3.29 m |
| Main Level | Primary Bedroom | 3.76 m | 3.28 m | 3.76 m x 3.28 m |
| Main Level | Laundry Room | Measurements not available |
https://www.realtor.ca/real-estate/26689502/442-200-bellerose-dr-st-albert-oakmont

