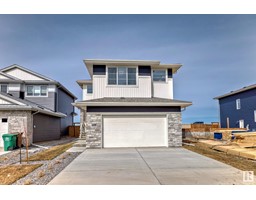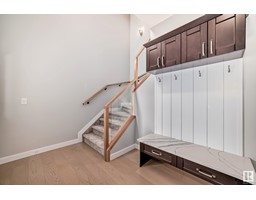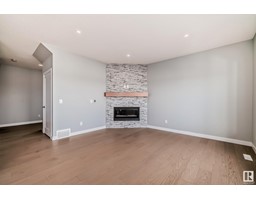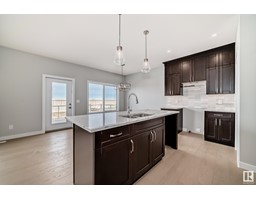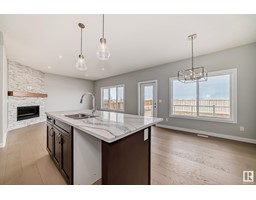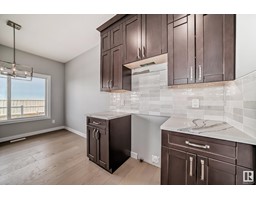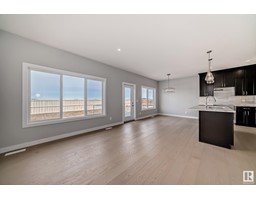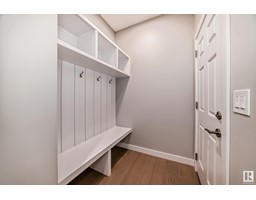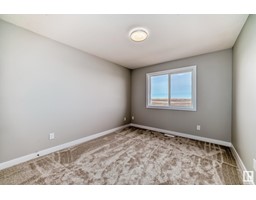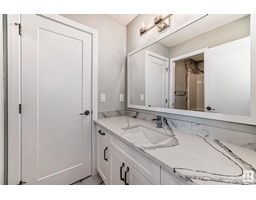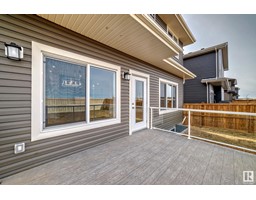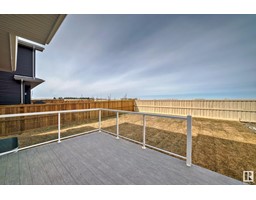38 Edgefield Wy, St. Albert, Alberta T8N 8A1
Posted: in
$644,900
Welcome to Erin Ridge North, a premium build by Dynasty Builders. This brand new 1990 sqft 2 storey with double attached garage is perfect. Main level complete with engineered hardwood and ceramic tile. Large windows on the main offering an abundance of natural light. Gorgeous kitchen features beautiful cabinetry, quartz counters, centre island and pantry. Spacious dining area leading out to the deck and landscaped yard. Enjoy the cozy living room while sitting by the warm fireplace, the perfect space to relax or entertain. Powder room and mudroom complete the main level. Upstairs features bonus room, 3 bedrooms, 4-piece bath and laundry. Large primary bedroom offers a gorgeous 5-piece ensuite with custom walk-in shower, separate soaker tub and walk-in closet with custom built-in shelving. The unfinished basement awaits your personal touch. Dynasty builds to the highest standard with nothing but top quality finishes. Appliance credit included and landscaping done. Located close to all major amenities. (id:45344)
Property Details
| MLS® Number | E4382022 |
| Property Type | Single Family |
| Neigbourhood | Erin Ridge North |
| Amenities Near By | Golf Course, Public Transit, Schools, Shopping |
| Features | See Remarks |
| Structure | Deck |
Building
| Bathroom Total | 3 |
| Bedrooms Total | 3 |
| Appliances | See Remarks |
| Basement Development | Unfinished |
| Basement Type | Full (unfinished) |
| Constructed Date | 2023 |
| Construction Style Attachment | Detached |
| Half Bath Total | 1 |
| Heating Type | Forced Air |
| Stories Total | 2 |
| Size Interior | 184.92 M2 |
| Type | House |
Parking
| Attached Garage |
Land
| Acreage | No |
| Land Amenities | Golf Course, Public Transit, Schools, Shopping |
| Size Irregular | 391 |
| Size Total | 391 M2 |
| Size Total Text | 391 M2 |
Rooms
| Level | Type | Length | Width | Dimensions |
|---|---|---|---|---|
| Main Level | Living Room | 4.524.45 | ||
| Main Level | Dining Room | 4.072.91 | ||
| Main Level | Kitchen | 4.163.16 | ||
| Upper Level | Primary Bedroom | 4.404.30 | ||
| Upper Level | Bedroom 2 | 3.40 4.36 | ||
| Upper Level | Bedroom 3 | 3.603.91 | ||
| Upper Level | Bonus Room | 3.504.28 | ||
| Upper Level | Laundry Room | Measurements not available |
https://www.realtor.ca/real-estate/26749333/38-edgefield-wy-st-albert-erin-ridge-north

