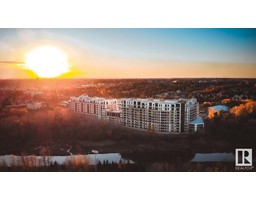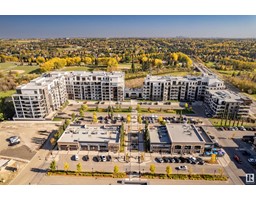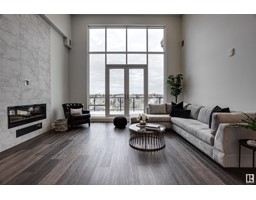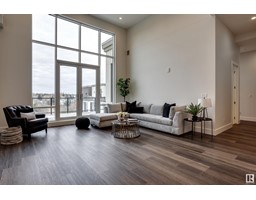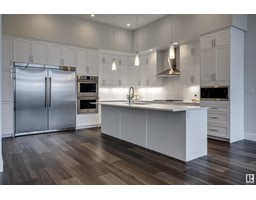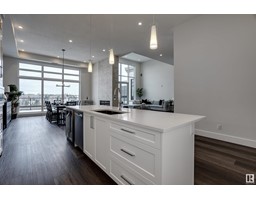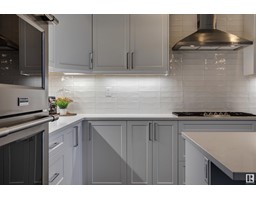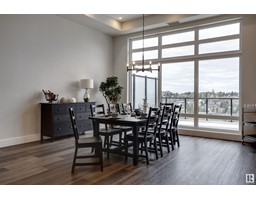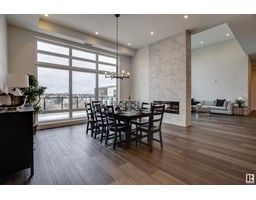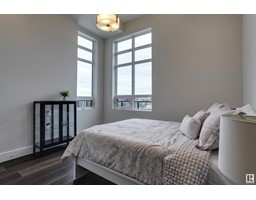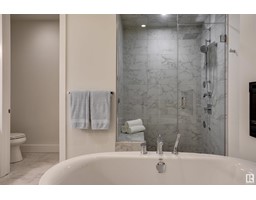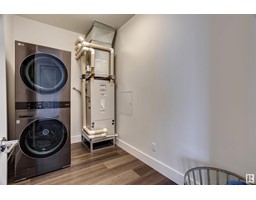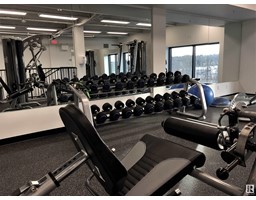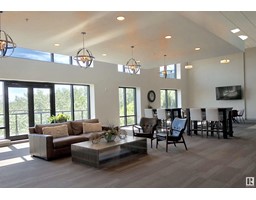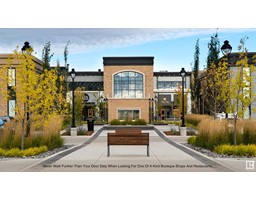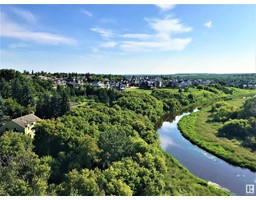#1032 200 Bellerose Dr, St. Albert, Alberta T8N 7P7
Posted: in
$1,591,537Maintenance, Exterior Maintenance, Insurance, Common Area Maintenance, Landscaping, Other, See Remarks, Water
$916.90 Monthly
Maintenance, Exterior Maintenance, Insurance, Common Area Maintenance, Landscaping, Other, See Remarks, Water
$916.90 MonthlyBreathe in whats next. Botanica is Luxury living in St. Albert. Nestled in the Sturgeon River Valley, this exclusive condominium offers a perfect blend of nature and convenience. Four penthouses remain, promising unmatched opulence. Abundant space, style, and sophistication await you as you step inside. Open-concept layouts seamlessly connect living, dining, and kitchen areas. Expansive windows flood the space with natural light and offer breathtaking views of the surroundings. Botanica's penthouses showcase fine finishes, sleek kitchens, luxurious bathrooms, and individual heat recovery ventilators for ultimate comfort. Private terraces allow for outdoor enjoyment and relaxation. As a resident, you'll have access to a state-of-the-art, commercial-grade gym to meet your fitness needs. Botanica offers a peaceful retreat while ensuring easy access to a wide range of amenities. Immerse yourself in nature, indulge in luxury, and own a prestigious penthouse in Botanica. Nothing compares. (id:45344)
Property Details
| MLS® Number | E4364750 |
| Property Type | Single Family |
| Neigbourhood | Oakmont |
| Amenities Near By | Golf Course, Public Transit |
| Community Features | Public Swimming Pool |
| View Type | City View |
Building
| Bathroom Total | 2 |
| Bedrooms Total | 2 |
| Appliances | Dishwasher, Garburator, Oven - Built-in, Microwave, Refrigerator, Washer/dryer Stack-up, Stove |
| Architectural Style | Penthouse |
| Basement Type | None |
| Constructed Date | 2023 |
| Cooling Type | Central Air Conditioning |
| Fire Protection | Smoke Detectors |
| Heating Type | Coil Fan |
| Size Interior | 211.11 M2 |
| Type | Apartment |
Parking
| Indoor | |
| Heated Garage | |
| Underground |
Land
| Acreage | No |
| Land Amenities | Golf Course, Public Transit |
Rooms
| Level | Type | Length | Width | Dimensions |
|---|---|---|---|---|
| Main Level | Living Room | 8.41 m | 5.23 m | 8.41 m x 5.23 m |
| Main Level | Dining Room | 5.76 m | 5.5 m | 5.76 m x 5.5 m |
| Main Level | Kitchen | 4.58 m | 5.49 m | 4.58 m x 5.49 m |
| Main Level | Den | 4.71 m | 2.89 m | 4.71 m x 2.89 m |
| Main Level | Primary Bedroom | 5.78 m | 4.32 m | 5.78 m x 4.32 m |
| Main Level | Bedroom 2 | 4.43 m | 3.85 m | 4.43 m x 3.85 m |
| Main Level | Office | 2.43 m | 3.31 m | 2.43 m x 3.31 m |
| Main Level | Utility Room | 1.94 m | 3.23 m | 1.94 m x 3.23 m |
https://www.realtor.ca/real-estate/26262195/1032-200-bellerose-dr-st-albert-oakmont

