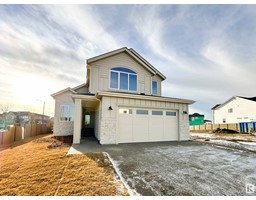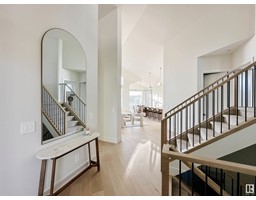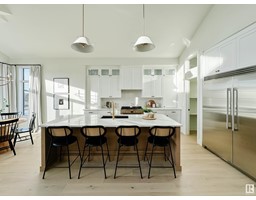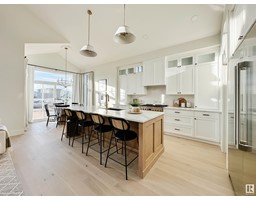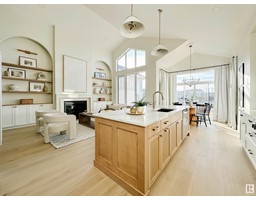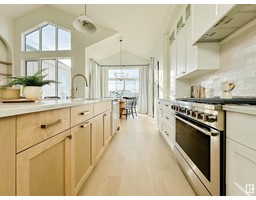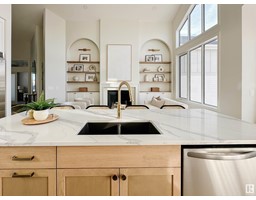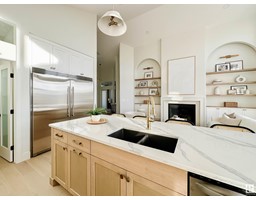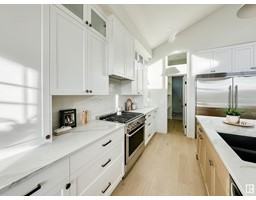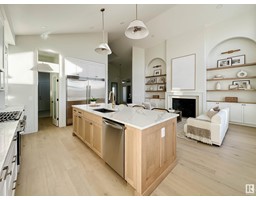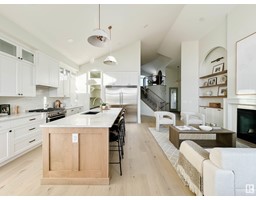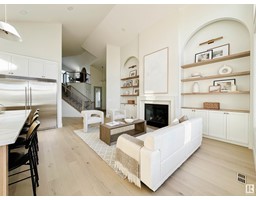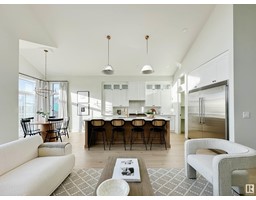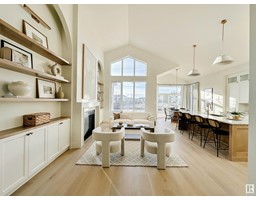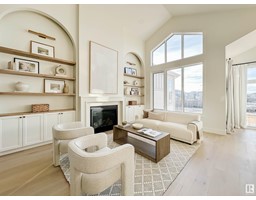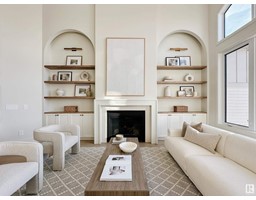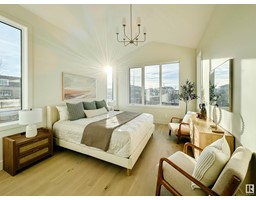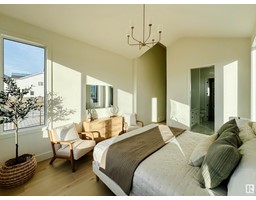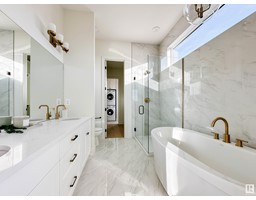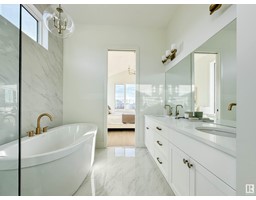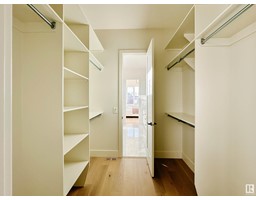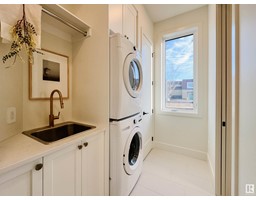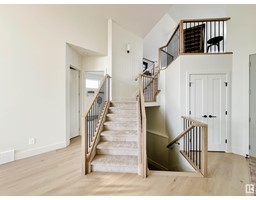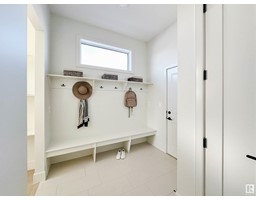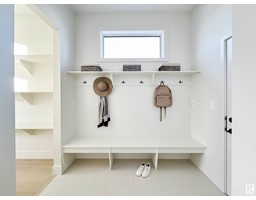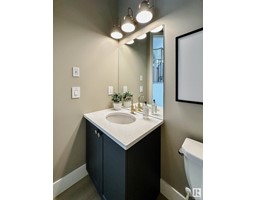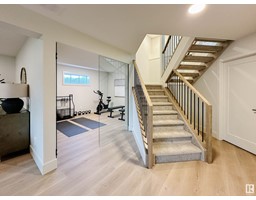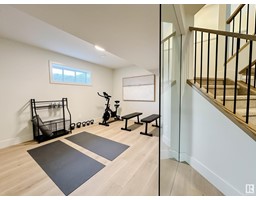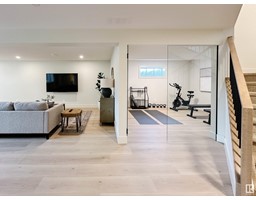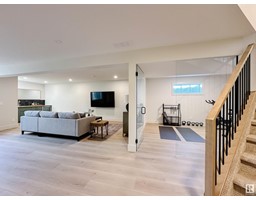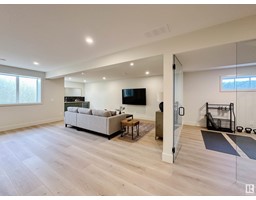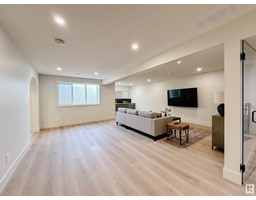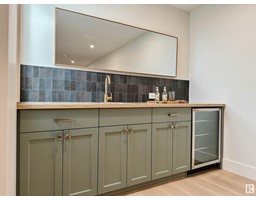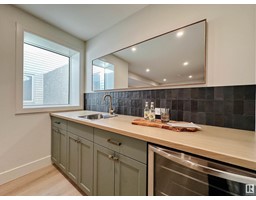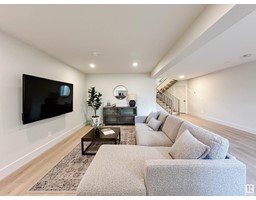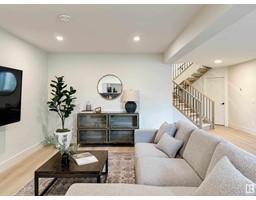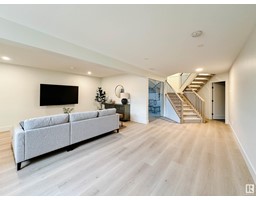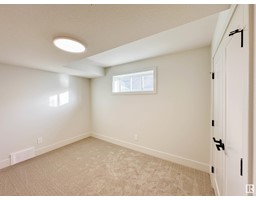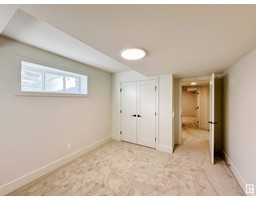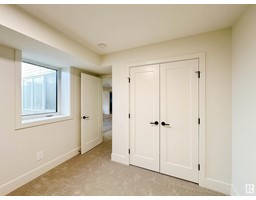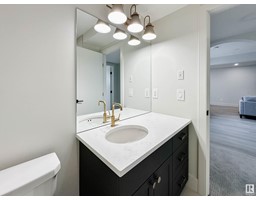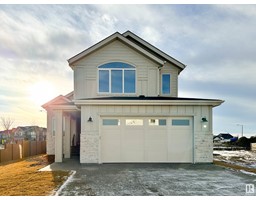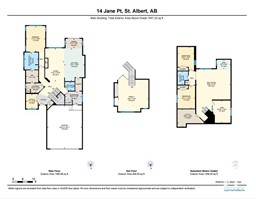14 Jane Pt, St. Albert, Alberta T8N 7V3
Posted: in
$1,149,900
3 Bed
3 Bath
180.9 m2
Bungalow
Fireplace
Forced Air
Welcome home to your brand new, custom built LOFTED BUNGALOW in JENSEN LAKES! This Sarasota-built TAMPA model plan is coveted for its soaring vaulted ceilings, wall of windows along the back of the home, and huge entertaining space. At 3000+ sqft of developed living space - this home has it ALL! Main floor features huge primary retreat, open kitchen, dining + living area, mudroom, den and pantry storage. LOFTED BONUS room with incredible windows at the front of the home. Lower level is fully finished with 2 additional bedrooms, family room & gym. EXCLUSIVE ACCESS to all the incredible year-round amenities that Jensen Lakes has to offer. (id:45344)
Property Details
| MLS® Number | E4378190 |
| Property Type | Single Family |
| Neigbourhood | Jensen Lakes |
| Amenities Near By | Playground, Public Transit, Schools, Shopping |
| Community Features | Lake Privileges |
| Features | Cul-de-sac, See Remarks, Flat Site, Wet Bar, Exterior Walls- 2x6" |
| Parking Space Total | 4 |
Building
| Bathroom Total | 3 |
| Bedrooms Total | 3 |
| Amenities | Ceiling - 10ft, Vinyl Windows |
| Appliances | Dishwasher, Dryer, Freezer, Garage Door Opener Remote(s), Garage Door Opener, Hood Fan, Refrigerator, Gas Stove(s), Washer, Window Coverings |
| Architectural Style | Bungalow |
| Basement Development | Finished |
| Basement Type | Full (finished) |
| Ceiling Type | Vaulted |
| Constructed Date | 2023 |
| Construction Style Attachment | Detached |
| Fire Protection | Smoke Detectors |
| Fireplace Fuel | Gas |
| Fireplace Present | Yes |
| Fireplace Type | Unknown |
| Half Bath Total | 1 |
| Heating Type | Forced Air |
| Stories Total | 1 |
| Size Interior | 180.9 M2 |
| Type | House |
Parking
| Attached Garage |
Land
| Acreage | No |
| Land Amenities | Playground, Public Transit, Schools, Shopping |
| Surface Water | Lake |
Rooms
| Level | Type | Length | Width | Dimensions |
|---|---|---|---|---|
| Basement | Family Room | Measurements not available | ||
| Basement | Bedroom 2 | Measurements not available | ||
| Basement | Bedroom 3 | Measurements not available | ||
| Main Level | Living Room | Measurements not available | ||
| Main Level | Dining Room | Measurements not available | ||
| Main Level | Kitchen | Measurements not available | ||
| Main Level | Den | Measurements not available | ||
| Main Level | Primary Bedroom | Measurements not available | ||
| Upper Level | Bonus Room | Measurements not available |
https://www.realtor.ca/real-estate/26652171/14-jane-pt-st-albert-jensen-lakes

