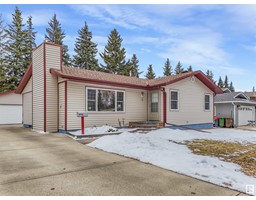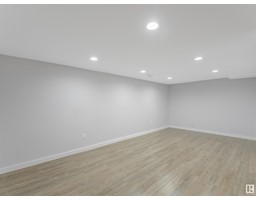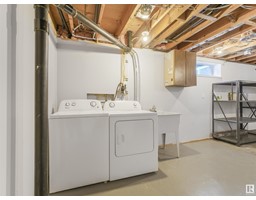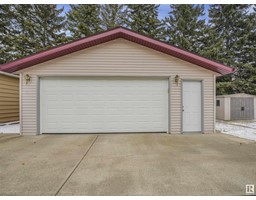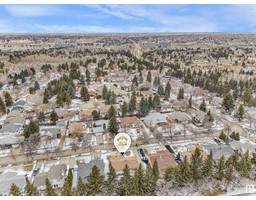9 Bradburn Cr, St. Albert, Alberta T8N 2J8
Posted: in
$450,000
This well kept bungalow offers a spacious layout with three bedrooms upstairs and two downstairs, ideal for a growing family or multi-generational living. Featuring 1.5 bathrooms, this well-maintained home boasts newer triple pane windows, updated shingles, ensuring modern comfort. The heart of the home lies in its large, bright country kitchen with a family-sized dining area, complemented by vaulted ceilings in both the kitchen and living room, creating an airy and inviting ambiance. Outside, the property is beautifully landscaped, providing privacy and tranquility. Additional highlights include an oversized double garage and a finished basement with separate back entrance, adding versatility and convenience to this desirable residence. Don't miss the opportunity to call this your home in sought-after St. Albert. (id:45344)
Property Details
| MLS® Number | E4378994 |
| Property Type | Single Family |
| Neigbourhood | Braeside |
| Amenities Near By | Playground, Public Transit, Schools, Shopping |
| Community Features | Public Swimming Pool |
| Features | Flat Site, No Smoking Home |
| Parking Space Total | 6 |
Building
| Bathroom Total | 2 |
| Bedrooms Total | 5 |
| Appliances | Dishwasher, Dryer, Hood Fan, Refrigerator, Storage Shed, Stove, Washer, Window Coverings |
| Architectural Style | Bungalow |
| Basement Development | Finished |
| Basement Type | Full (finished) |
| Constructed Date | 1974 |
| Construction Style Attachment | Detached |
| Half Bath Total | 1 |
| Heating Type | Forced Air |
| Stories Total | 1 |
| Size Interior | 121.93 M2 |
| Type | House |
Parking
| Detached Garage |
Land
| Acreage | No |
| Land Amenities | Playground, Public Transit, Schools, Shopping |
| Size Irregular | 571.2 |
| Size Total | 571.2 M2 |
| Size Total Text | 571.2 M2 |
Rooms
| Level | Type | Length | Width | Dimensions |
|---|---|---|---|---|
| Lower Level | Bedroom 4 | 4.7 m | 3.1 m | 4.7 m x 3.1 m |
| Lower Level | Bedroom 5 | 3.8 m | 3.1 m | 3.8 m x 3.1 m |
| Main Level | Living Room | 5.9 m | 3.5 m | 5.9 m x 3.5 m |
| Main Level | Dining Room | Measurements not available | ||
| Main Level | Kitchen | 4.9 m | 4.7 m | 4.9 m x 4.7 m |
| Main Level | Primary Bedroom | 4 m | 3.4 m | 4 m x 3.4 m |
| Main Level | Bedroom 2 | 4 m | 2.8 m | 4 m x 2.8 m |
| Main Level | Bedroom 3 | 3.9 m | 2.7 m | 3.9 m x 2.7 m |
https://www.realtor.ca/real-estate/26672237/9-bradburn-cr-st-albert-braeside

