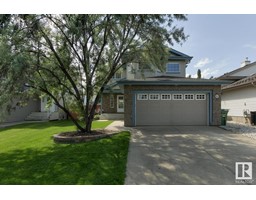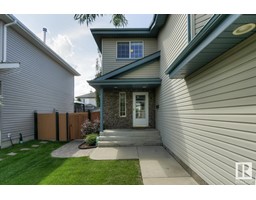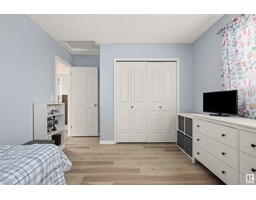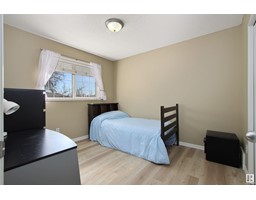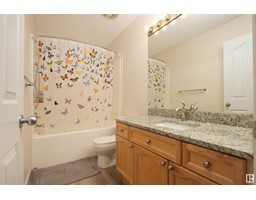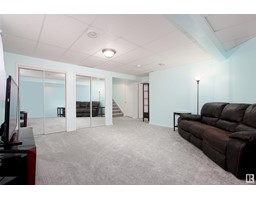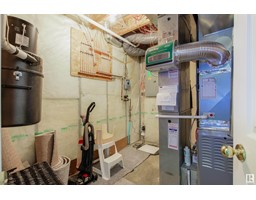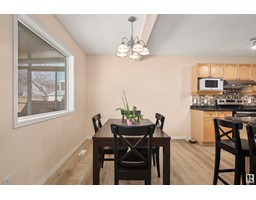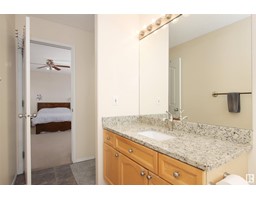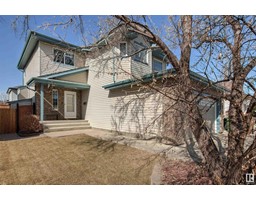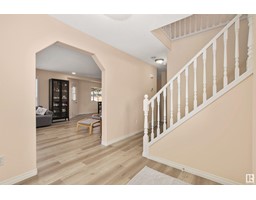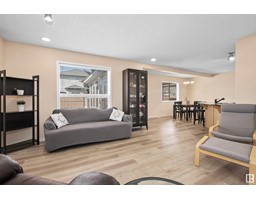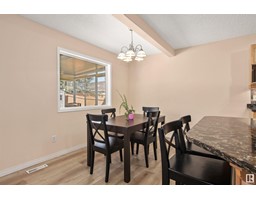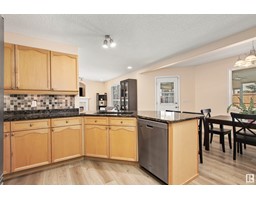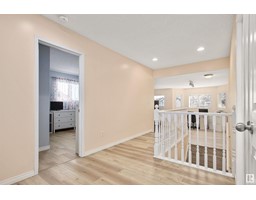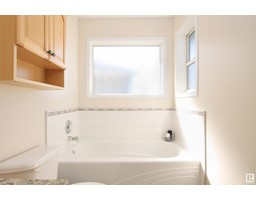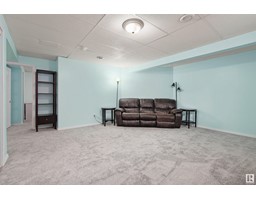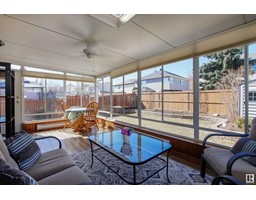6 Norfolk Cl, St. Albert, Alberta T8N 7B8
Posted: in
$525,000
Nestled in North Ridge is where you will find your new 2 storey home! Offering 1927 ft2 plus another 2100 ft2 3 season heated sunroom the space will be appreciated by all. Details include 3 + 1 bedrooms, 4 bathrooms, an upper level bonus room plus a fully finished basement. Features include a 23 ft x 19 ft heated garage, new stainless steel appliances, granite countertops throughout, some new vinyl plank flooring and carpeting, central air conditioning, in-ground sprinkler system in the well landscaped yard plus a gas fireplace. This small cul de sac is very well situated and close to schools, shopping and the entrance to Ray Gibbons Dr which leads to the Anthony Henday. If you are a gardener, you will absolutely love the care put into choosing plants and how nicely the yard has been planned. Sit in the sunroom or on the patio and relaxation and happiness will enter your life quickly. (id:45344)
Property Details
| MLS® Number | E4381207 |
| Property Type | Single Family |
| Neigbourhood | North Ridge |
| Amenities Near By | Golf Course, Playground, Public Transit, Schools, Shopping |
| Features | Cul-de-sac, Flat Site, Exterior Walls- 2x6", No Smoking Home, Skylight |
| Parking Space Total | 4 |
| Structure | Fire Pit, Patio(s) |
Building
| Bathroom Total | 4 |
| Bedrooms Total | 4 |
| Amenities | Vinyl Windows |
| Appliances | Alarm System, Dishwasher, Dryer, Fan, Garage Door Opener Remote(s), Garage Door Opener, Hood Fan, Refrigerator, Storage Shed, Stove, Washer, Window Coverings |
| Basement Development | Finished |
| Basement Type | Full (finished) |
| Constructed Date | 2002 |
| Construction Style Attachment | Detached |
| Cooling Type | Central Air Conditioning |
| Fire Protection | Smoke Detectors |
| Fireplace Fuel | Gas |
| Fireplace Present | Yes |
| Fireplace Type | Heatillator |
| Half Bath Total | 1 |
| Heating Type | Forced Air |
| Stories Total | 2 |
| Size Interior | 179.06 M2 |
| Type | House |
Parking
| Attached Garage | |
| Heated Garage |
Land
| Acreage | No |
| Fence Type | Fence |
| Land Amenities | Golf Course, Playground, Public Transit, Schools, Shopping |
| Size Irregular | 456.2 |
| Size Total | 456.2 M2 |
| Size Total Text | 456.2 M2 |
Rooms
| Level | Type | Length | Width | Dimensions |
|---|---|---|---|---|
| Basement | Bedroom 4 | 3.9 m | 3.2 m | 3.9 m x 3.2 m |
| Basement | Recreation Room | 5.2 m | 4.8 m | 5.2 m x 4.8 m |
| Main Level | Living Room | 5.3 m | 4.1 m | 5.3 m x 4.1 m |
| Main Level | Dining Room | 4.9 m | 2.5 m | 4.9 m x 2.5 m |
| Main Level | Kitchen | 4.1 m | 3 m | 4.1 m x 3 m |
| Upper Level | Family Room | 4.8 m | 4.1 m | 4.8 m x 4.1 m |
| Upper Level | Primary Bedroom | 4.6 m | 4.1 m | 4.6 m x 4.1 m |
| Upper Level | Bedroom 2 | 4 m | 3.2 m | 4 m x 3.2 m |
| Upper Level | Bedroom 3 | 3.2 m | 2.9 m | 3.2 m x 2.9 m |
https://www.realtor.ca/real-estate/26729882/6-norfolk-cl-st-albert-north-ridge

