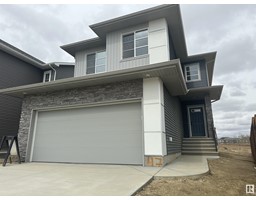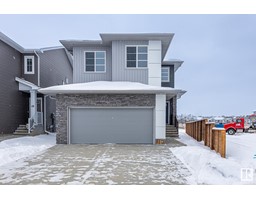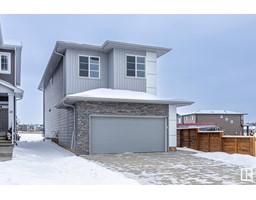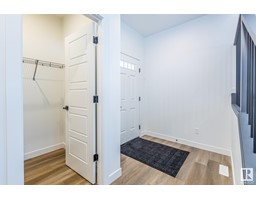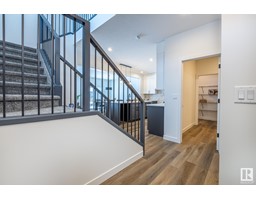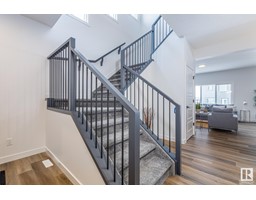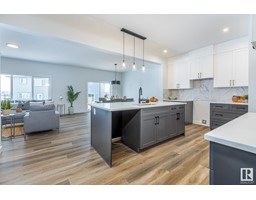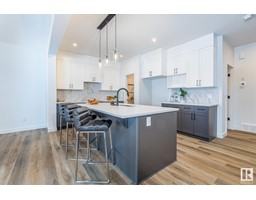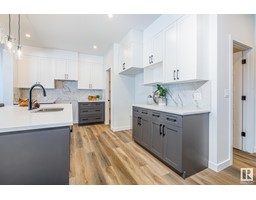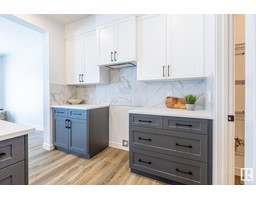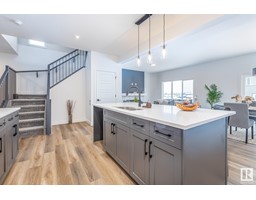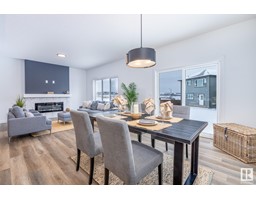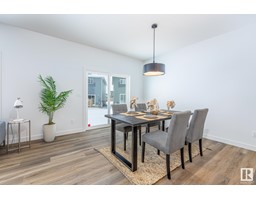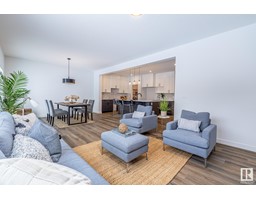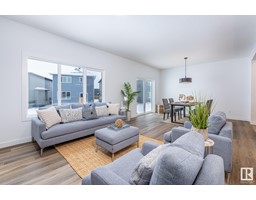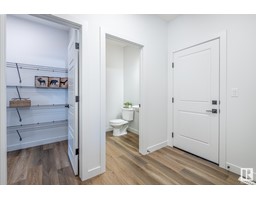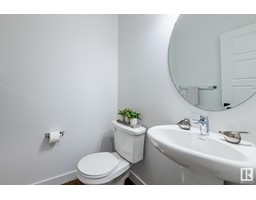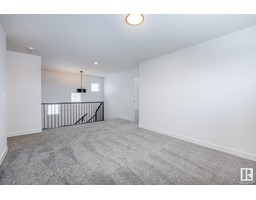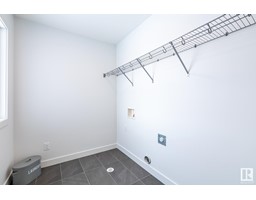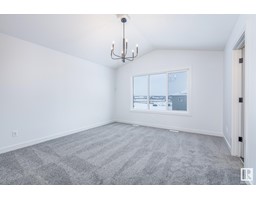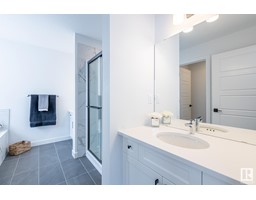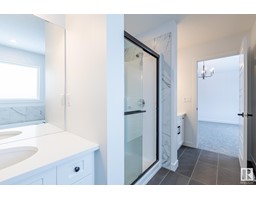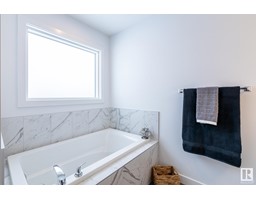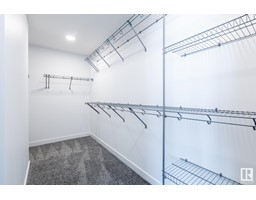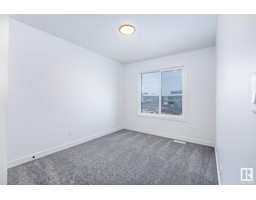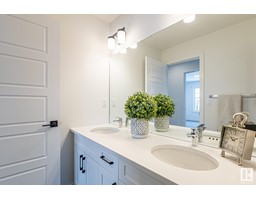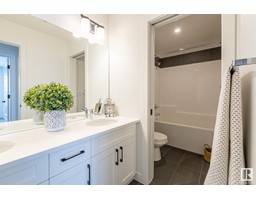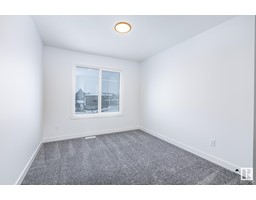47 Raspberry Rd, St. Albert, Alberta T8N 8A3
Posted: in
$589,900
Welcome to a home as sweet as the street. This brand new 2 story home by San Rufo Homes has over 2000 SQFT of prime living space. Entering into the spacious foyer with large walk-in closet you move through the open main floor. The living space is inviting with a finished electric fireplace and large dining nook that provides access to the back yard. The kitchen boasts a flush eat up island and plenty of counter space. A walk through pantry takes you to the mudroom off the double attached garage, and the half bath. Upstairs you find a large bonus room plus an ample laundry room. 2 equal bedrooms and a full bathroom compliment the Master Suite. Get ready to fall in love with the 5 piece master ensuite complete with double sinks, shower and separate tub. The master also contains a HUGE walk-in closet. This home is steps to a playground and a short walk to stores, plus nature trails. Get into Edmonton quick with fast access to Ray Gibbon Drive. This is a home that checks all the boxes. Actual finishes vary. (id:45344)
Property Details
| MLS® Number | E4370622 |
| Property Type | Single Family |
| Neigbourhood | Riverside_SALB |
| Amenities Near By | Golf Course, Playground, Public Transit, Schools, Shopping |
| Community Features | Public Swimming Pool |
| Features | Closet Organizers, No Animal Home, No Smoking Home |
Building
| Bathroom Total | 3 |
| Bedrooms Total | 3 |
| Basement Development | Unfinished |
| Basement Type | Full (unfinished) |
| Constructed Date | 2023 |
| Construction Style Attachment | Detached |
| Fireplace Fuel | Electric |
| Fireplace Present | Yes |
| Fireplace Type | Insert |
| Half Bath Total | 1 |
| Heating Type | Forced Air |
| Stories Total | 2 |
| Size Interior | 188 M2 |
| Type | House |
Parking
| Attached Garage |
Land
| Acreage | No |
| Land Amenities | Golf Course, Playground, Public Transit, Schools, Shopping |
| Size Irregular | 422.3 |
| Size Total | 422.3 M2 |
| Size Total Text | 422.3 M2 |
Rooms
| Level | Type | Length | Width | Dimensions |
|---|---|---|---|---|
| Main Level | Living Room | 5.11 m | 4.11 m | 5.11 m x 4.11 m |
| Main Level | Dining Room | 4.11 m | 2.62 m | 4.11 m x 2.62 m |
| Main Level | Kitchen | 5.51 m | 3.76 m | 5.51 m x 3.76 m |
| Upper Level | Primary Bedroom | 4.45 m | 4.04 m | 4.45 m x 4.04 m |
| Upper Level | Bedroom 2 | 4.17 m | 2.92 m | 4.17 m x 2.92 m |
| Upper Level | Bedroom 3 | 4.06 m | 2.82 m | 4.06 m x 2.82 m |
| Upper Level | Bonus Room | 5.56 m | 3.96 m | 5.56 m x 3.96 m |
https://www.realtor.ca/real-estate/26441980/47-raspberry-rd-st-albert-riversidesalb

