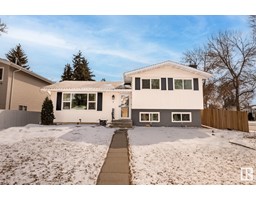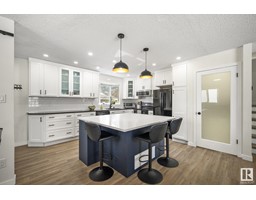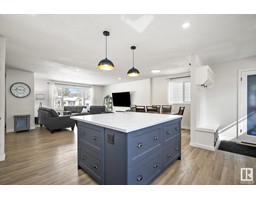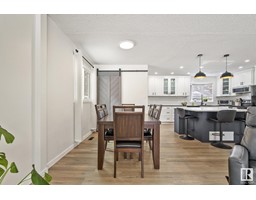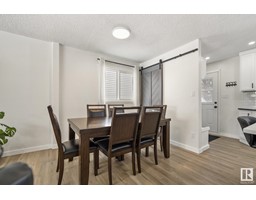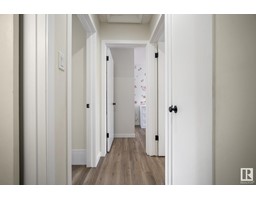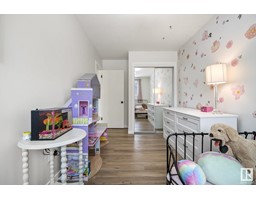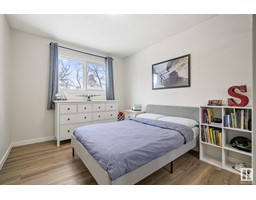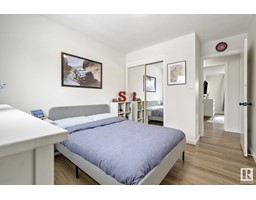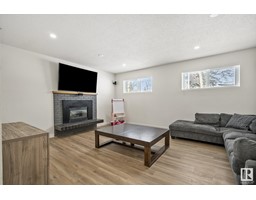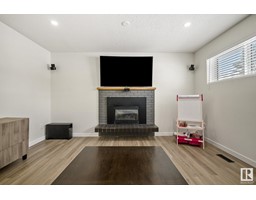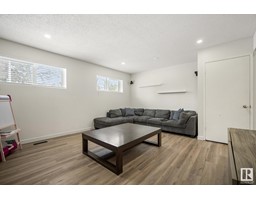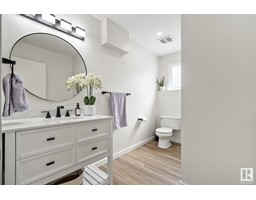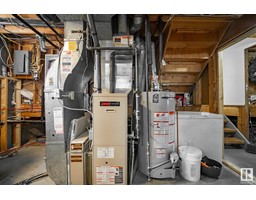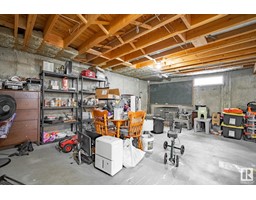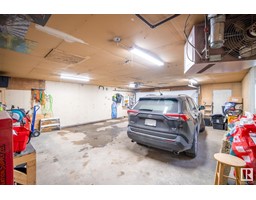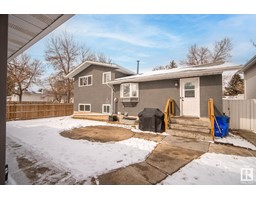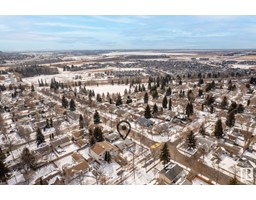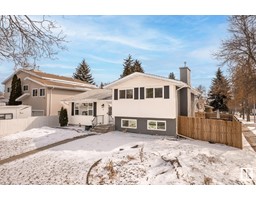2 Milburn Cr, St. Albert, Alberta T8N 1X8
Posted: in
$490,000
Discover the perfect family haven in St. Albert! This spacious 4-level split boasts new triple pane windows (2022), a new water heater (2020), and updated light fixtures and vinyl plank flooring throughout. The main level features a renovated kitchen with new backsplash, island, and pantry, alongside a dining area and living room. Enjoy a fully renovated 4pc bathroom on this level and a mudroom with custom built-in bench and cubbies. On the upper level, find 3 bedrooms. The primary bedroom offers ample storage with closet maid shelving and a renovated 3pc ensuite bath. The lower level offers a generous rec room, 4th bedroom, and another fully renovated 4pc bathroom. The laundry room is located in the basement and features a new washer and dryer (2021). Outside, the entire exterior has been repainted, with a backyard fence installed (2022) and a private deck added in 2023. Complete with a double detached garage, this home promises comfort and style for your family's every need. (id:45344)
Property Details
| MLS® Number | E4379584 |
| Property Type | Single Family |
| Neigbourhood | Mission_SALB |
| Amenities Near By | Golf Course, Playground, Public Transit, Schools, Shopping |
| Features | Corner Site, No Back Lane, Closet Organizers |
| Structure | Deck |
Building
| Bathroom Total | 3 |
| Bedrooms Total | 4 |
| Appliances | Dishwasher, Dryer, Garage Door Opener Remote(s), Garage Door Opener, Microwave, Refrigerator, Storage Shed, Stove, Washer, Window Coverings |
| Basement Development | Unfinished |
| Basement Type | Full (unfinished) |
| Constructed Date | 1973 |
| Construction Style Attachment | Detached |
| Cooling Type | Central Air Conditioning |
| Fireplace Fuel | Gas |
| Fireplace Present | Yes |
| Fireplace Type | Unknown |
| Heating Type | Forced Air |
| Size Interior | 116.92 M2 |
| Type | House |
Parking
| Detached Garage | |
| Oversize |
Land
| Acreage | No |
| Fence Type | Fence |
| Land Amenities | Golf Course, Playground, Public Transit, Schools, Shopping |
| Size Irregular | 572.5 |
| Size Total | 572.5 M2 |
| Size Total Text | 572.5 M2 |
Rooms
| Level | Type | Length | Width | Dimensions |
|---|---|---|---|---|
| Lower Level | Bedroom 4 | 3 m | 3.5 m | 3 m x 3.5 m |
| Lower Level | Recreation Room | 5.1 m | 4.2 m | 5.1 m x 4.2 m |
| Main Level | Living Room | 4.6 m | 4.6 m | 4.6 m x 4.6 m |
| Main Level | Dining Room | 2 m | 2.7 m | 2 m x 2.7 m |
| Main Level | Kitchen | 4.5 m | 4.5 m | 4.5 m x 4.5 m |
| Main Level | Mud Room | 1.5 m | 1.8 m | 1.5 m x 1.8 m |
| Upper Level | Primary Bedroom | 3.7 m | 3.7 m | 3.7 m x 3.7 m |
| Upper Level | Bedroom 2 | 2.4 m | 4.3 m | 2.4 m x 4.3 m |
| Upper Level | Bedroom 3 | 2.9 m | 3.3 m | 2.9 m x 3.3 m |
https://www.realtor.ca/real-estate/26685101/2-milburn-cr-st-albert-missionsalb

