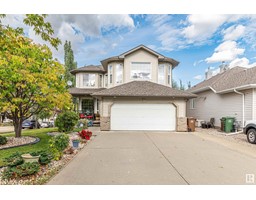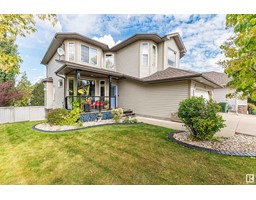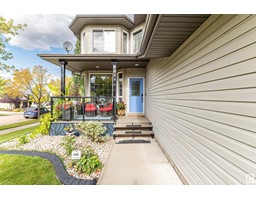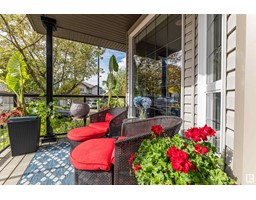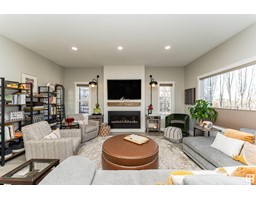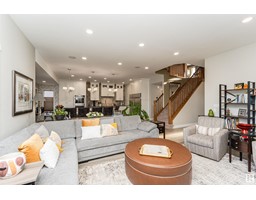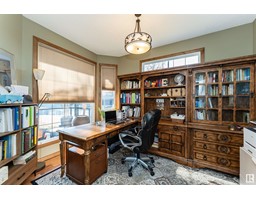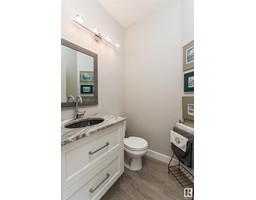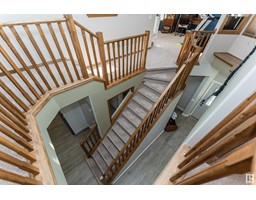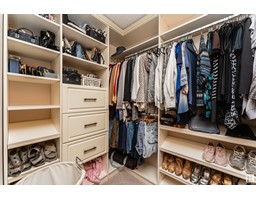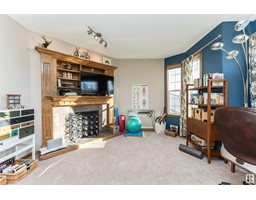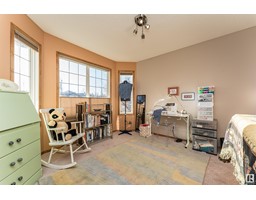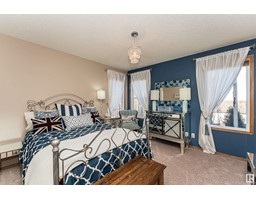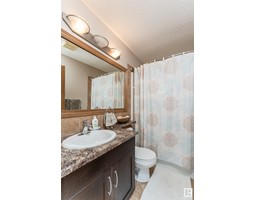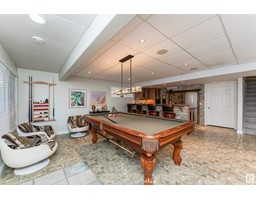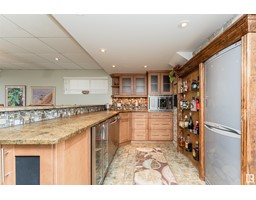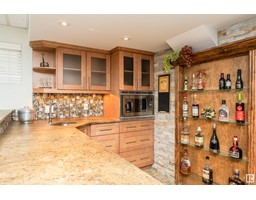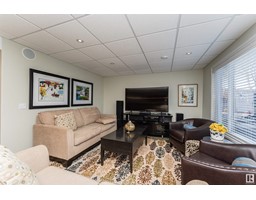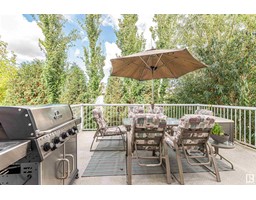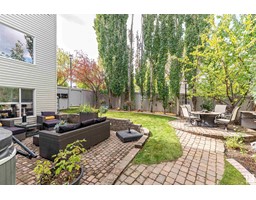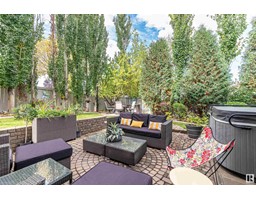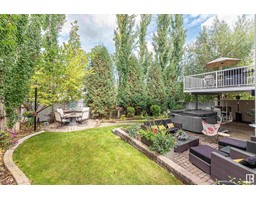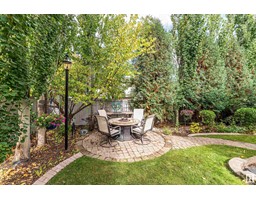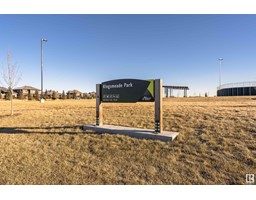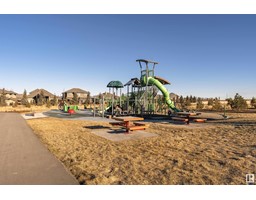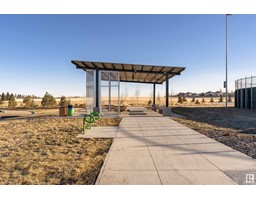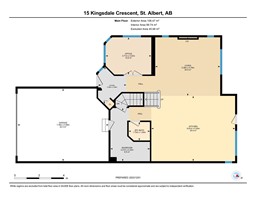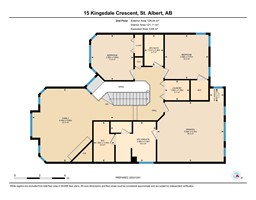15 Kingsdale Cr, St. Albert, Alberta T8N 7J3
Posted: in
$835,500
Welcome to your dream home in the prestigious Kingswood neighborhood! This beautiful 2-storey walkout family residence boasts a stunning main floor renovation, featuring a chef-inspired kitchen with an island and built-in seating, perfect for entertaining. Relax in the living room with its feature tile fireplace or step outside to the amazing landscaped yard, offering multiple entertainment areas including a large deck. With 4 bedrooms, over 3500 square feet of living space, and abundant natural light throughout, there's plenty of room for the whole family. Enjoy the convenience of a main floor office, upstairs laundry, and unwind in the lower level bar. This home truly has it all, combining luxury, comfort, and functionality for the perfect family retreat. (id:45344)
Property Details
| MLS® Number | E4374837 |
| Property Type | Single Family |
| Neigbourhood | Kingswood |
| Amenities Near By | Playground, Public Transit, Schools |
| Community Features | Public Swimming Pool |
| Features | Wet Bar |
| Structure | Deck |
Building
| Bathroom Total | 4 |
| Bedrooms Total | 4 |
| Appliances | Dryer, Freezer, Microwave, Washer, Window Coverings, Wine Fridge, Refrigerator, Dishwasher |
| Basement Development | Finished |
| Basement Features | Walk Out |
| Basement Type | Full (finished) |
| Constructed Date | 2004 |
| Construction Style Attachment | Detached |
| Fireplace Fuel | Gas |
| Fireplace Present | Yes |
| Fireplace Type | Unknown |
| Half Bath Total | 1 |
| Heating Type | Forced Air |
| Stories Total | 2 |
| Size Interior | 235.91 M2 |
| Type | House |
Parking
| Attached Garage |
Land
| Acreage | No |
| Fence Type | Fence |
| Land Amenities | Playground, Public Transit, Schools |
| Size Irregular | 596.8 |
| Size Total | 596.8 M2 |
| Size Total Text | 596.8 M2 |
Rooms
| Level | Type | Length | Width | Dimensions |
|---|---|---|---|---|
| Lower Level | Bedroom 4 | 4.25 m | 3.67 m | 4.25 m x 3.67 m |
| Lower Level | Recreation Room | 9.68 m | 6.55 m | 9.68 m x 6.55 m |
| Main Level | Living Room | 5.28 m | 4.76 m | 5.28 m x 4.76 m |
| Main Level | Kitchen | 6.81 m | 5.3 m | 6.81 m x 5.3 m |
| Main Level | Den | 3.71 m | 3.02 m | 3.71 m x 3.02 m |
| Main Level | Mud Room | 4.32 m | 3.21 m | 4.32 m x 3.21 m |
| Upper Level | Family Room | 6.44 m | 5.8 m | 6.44 m x 5.8 m |
| Upper Level | Primary Bedroom | 5.28 m | 4.76 m | 5.28 m x 4.76 m |
| Upper Level | Bedroom 2 | 3.6 m | 3.35 m | 3.6 m x 3.35 m |
| Upper Level | Bedroom 3 | 3.51 m | 3.46 m | 3.51 m x 3.46 m |
https://www.realtor.ca/real-estate/26564500/15-kingsdale-cr-st-albert-kingswood

