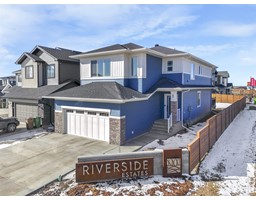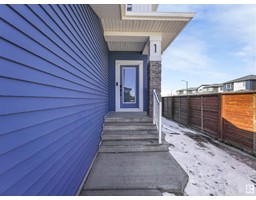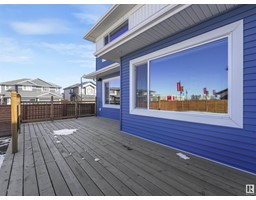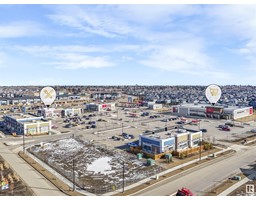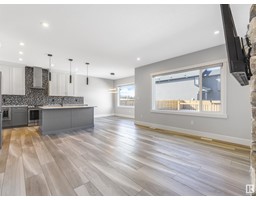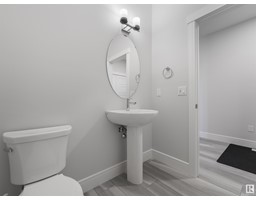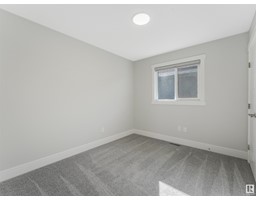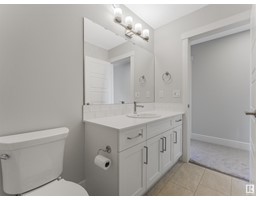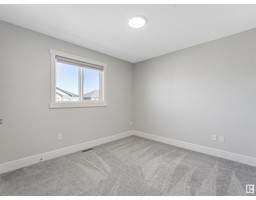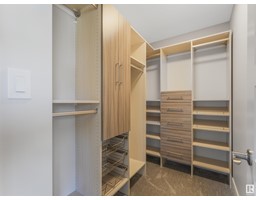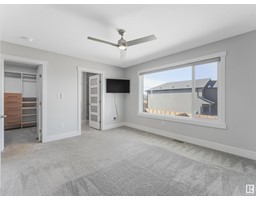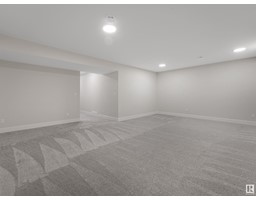1 Redwing Wd, St. Albert, Alberta T8N 7X3
Posted: in
$749,900
Impeccable Ownership Opportunity: This next to new Coventry Homes residence has been meticulously upgraded throughout, the home features a fully finished basement with 9-foot ceilings on both the main floor and basement levels. Main floor has a butler pantry, complete with an additional electric stove, the kitchen has extra-tall 48 upper cabinets, a built-in microwave, and wine fridge. Enhanced with upgraded tile backsplash and soft-close cabinets. The second floor reveals a spacious bonus room, laundry area with a laundry sink, and four generously sized bedrooms. The primary bedroom impresses with a custom finished walk-in closet and a luxurious 5-piece ensuite featuring a large double shower and soaker tub. The fully finished basement offers a fifth bedroom, another 4-piece bathroom, and expansive rec and games rooms. The 22x20 garage is equipped with a floor drain and EV outlet. A large west-facing backyard, this home is sure to please! (id:45344)
Property Details
| MLS® Number | E4379440 |
| Property Type | Single Family |
| Neigbourhood | Riverside_SALB |
| Amenities Near By | Golf Course, Public Transit, Shopping |
| Features | Corner Site, Exterior Walls- 2x6", No Smoking Home |
| Parking Space Total | 4 |
| Structure | Deck, Porch |
Building
| Bathroom Total | 4 |
| Bedrooms Total | 4 |
| Amenities | Ceiling - 9ft |
| Appliances | Dishwasher, Dryer, Garage Door Opener, Garburator, Hood Fan, Microwave, Refrigerator, Washer, Water Softener, Window Coverings, Wine Fridge, See Remarks, Two Stoves |
| Basement Development | Finished |
| Basement Type | Full (finished) |
| Constructed Date | 2022 |
| Construction Style Attachment | Detached |
| Half Bath Total | 1 |
| Heating Type | Forced Air |
| Stories Total | 2 |
| Size Interior | 226.17 M2 |
| Type | House |
Parking
| Attached Garage | |
| Oversize |
Land
| Acreage | No |
| Fence Type | Fence |
| Land Amenities | Golf Course, Public Transit, Shopping |
| Size Irregular | 607 |
| Size Total | 607 M2 |
| Size Total Text | 607 M2 |
Rooms
| Level | Type | Length | Width | Dimensions |
|---|---|---|---|---|
| Basement | Family Room | 7.18 m | 6.95 m | 7.18 m x 6.95 m |
| Main Level | Living Room | 4.71 m | 4.28 m | 4.71 m x 4.28 m |
| Main Level | Dining Room | 4.17 m | 2.75 m | 4.17 m x 2.75 m |
| Main Level | Kitchen | 4.1 m | 3.34 m | 4.1 m x 3.34 m |
| Main Level | Pantry | 3.37 m | 2.27 m | 3.37 m x 2.27 m |
| Main Level | Breakfast | Measurements not available | ||
| Upper Level | Primary Bedroom | 4.08 m | 3.7 m | 4.08 m x 3.7 m |
| Upper Level | Bedroom 2 | 3.94 m | 3.02 m | 3.94 m x 3.02 m |
| Upper Level | Bedroom 3 | 3.24 m | 2.76 m | 3.24 m x 2.76 m |
| Upper Level | Bedroom 4 | 3.24 m | 2.76 m | 3.24 m x 2.76 m |
| Upper Level | Bonus Room | 5.8 m | 3.77 m | 5.8 m x 3.77 m |
https://www.realtor.ca/real-estate/26682576/1-redwing-wd-st-albert-riversidesalb

