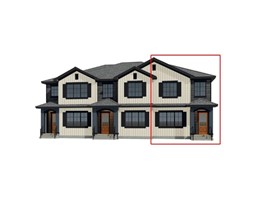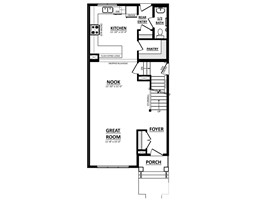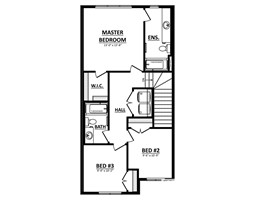17 Chelles Wd, St. Albert, Alberta T8T 2C2
Posted: in
$457,900
Introducing the Scarlet townhome by San Rufo Homes in Cherot, where modern elegance meets functional design. This 3-bedroom, 2.5-bathroom abode features an open concept main floor with a centralized kitchen boasting a hood fan above the stove and full quartz countertops throughout. A spacious great room with a rear entry offers ample relaxation space, while the master bedroom delights with a walk-in closet and ensuite bath. Convenience is key with a rear detached garage and a convenient side entrance on the home to the basement, making this home the epitome of stylish, comfortable living in Cherot's vibrant community. Landscaping included!! *Photos are representative* (id:45344)
Property Details
| MLS® Number | E4377796 |
| Property Type | Single Family |
| Amenities Near By | Playground, Shopping |
| Features | Park/reserve, Lane, No Animal Home, No Smoking Home |
| Parking Space Total | 2 |
Building
| Bathroom Total | 3 |
| Bedrooms Total | 3 |
| Appliances | Dishwasher, Dryer, Microwave, Refrigerator, Stove, Washer |
| Basement Development | Unfinished |
| Basement Type | Full (unfinished) |
| Constructed Date | 2024 |
| Construction Style Attachment | Attached |
| Half Bath Total | 1 |
| Heating Type | Forced Air |
| Stories Total | 2 |
| Size Interior | 148.36 M2 |
| Type | Row / Townhouse |
Parking
| Detached Garage |
Land
| Acreage | No |
| Land Amenities | Playground, Shopping |
Rooms
| Level | Type | Length | Width | Dimensions |
|---|---|---|---|---|
| Main Level | Kitchen | 4.08 m | 3.38 m | 4.08 m x 3.38 m |
| Main Level | Great Room | 4.57 m | 3.56 m | 4.57 m x 3.56 m |
| Main Level | Breakfast | 3.35 m | 3.61 m | 3.35 m x 3.61 m |
| Upper Level | Primary Bedroom | 4.17 m | 3.96 m | 4.17 m x 3.96 m |
| Upper Level | Bedroom 2 | 3.28 m | 2.9 m | 3.28 m x 2.9 m |
| Upper Level | Bedroom 3 | 3.1 m | 2.84 m | 3.1 m x 2.84 m |
https://www.realtor.ca/real-estate/26641287/17-chelles-wd-st-albert





