Edmonton and Area Listings
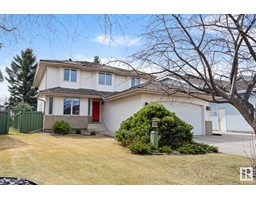
1160 Wedgewood Bv Nw
Edmonton, Alberta
Welcome Home to prestigious Wedgewood Heights. The 2 storey front entry opens to the formal living room and dining room boasting hardwood floors. The kitchen features granite countertops with new tile backsplash and breakfast nook with access to your backyard oasis. The fully enclosed sunroom offers a relaxing hot tub with ample space for a sitting area & patio dining. A sunken family room featuring a wood fireplace with gas starter, mudroom/laundry & 1/2 bath complete the main floor. Upstairs you will find a spacious primary bedroom with WIC & ensuite boasting a 2 person jacuzzi & separate shower. You'll find 3 more bedrooms & full bath upstairs. The fully finished basement has an additional bedroom/office/workout room plus rec room with cozy gas fireplace. Recent updates include newer lighting, paint, furnace & windows. A quick walk to the ravine & large park with children's play equipment, tennis & pickleball courts, gazebo & fountain. (id:45344)
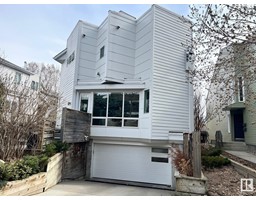
#1 10543 87 Av Nw
Edmonton, Alberta
LIVE the life you DESERVE! This unique, high-end townhouse is the ultimate in LUXURY living. The perfect home for urban professionals who wish to live in the heart of historic Old Strathcona. Walking distance to U of A campus, Theatre District, shops & entertainment on Whyte Ave or downtown & the RIVER VALLEY! Experience over 1850 sq ft of high-end quality & custom workmanship. 2 bedrooms plus a den with 4 bathrooms, one on each level & 2 ENSUITES!. Heated floor in the master bathroom w/ Jetted tub. Tile & maple hardwood floors with titanium finish & 9 ft. ceilings. Built-in vacuum. A/C; Double-sided corner gas fireplace. High-end STAINLESS STEEL appliances & BACKSPLASH add a modern urban chic touch to the chef-inspired kitchen, the perfect place to unleash your culinary skills! Gas stove; huge kitchen island with quartz waterfall feature. Perfect for entertaining. Private underground 2-car garage, 2 private decks.. Designed & built by renowned YEG architects Rick Wilkin & Joe Ochman. Self managed. (id:45344)
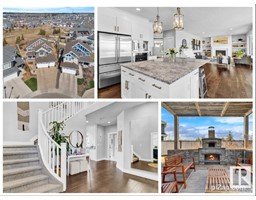
8964 24 Av Sw
Edmonton, Alberta
Bike, play, run or just breathe a sigh of relief! Sip a morning coffee while looking outside you just see endless green as you gaze at your huge yard & the park behind it. This is a rare opportunity to own this Classic Landmark home in the Estates of Lake Summerside. Entering the home, you will be captivated by the gracious foyer with its sweeping open spindle staircase, to the left is a convenient main floor bedroom/office. The Great Rooms color palette calms your mind with its gleaming white kitchen & the warmth of wood floors. The Primary suite has a tray ceiling design & faux antler chandelier + luxurious ensuite with jetted soaker tub + double glass shower enclosure. Make life easier with these essentials like lawn irrigation, central air, Hardie Board siding, spacious mudroom & top floor laundry, In the evening, after you return from a swim or kayak at the lake, you can fire up the BBQ or pizza oven & host a party on your huge composite deck as you watch the sun set on another beautiful day. (id:45344)
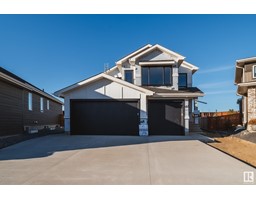
50 Roberge Cl
St. Albert, Alberta
Welcome to Riverside in St Albert and another SamTon Homes masterpiece! Fully finished 4/5 bedroom, 3.5 bathroom, BONUS room 2 Storey with TRIPLE attached garage and IMMEDIATE possession on one of the biggest lots in Riverside! Spacious front entry with stunning staircase complete with Iron rail, office OR 5th BEDROOM, luxury vinyl plank, open concept kitchen with all appliances, tonnes of cabinet space, walk thru pantry, Island complete with quartz countertops! Living room with big bright windows , gas fireplace and dining area! Upper level features stunning bonus room over garage, full laundry room with sink, Primary bedroom with walk in closet and spa like ENSUITE. 2 additonal bedrooms, 4 piece bathroom and linen closets complete the upstairs. Basement is fully finished with 4th bedroom, full bathroom , work out space, second living room , storage room and utility room. Huge PRIVATE backyard with DECK waiting for your final touches and NO neighbours directly behind you. Close to shopping! (id:45344)
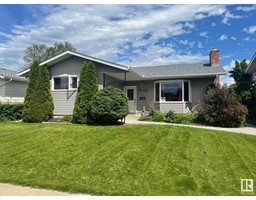
14227 116 St Nw
Edmonton, Alberta
Welcome home to this large fully finished bungalow with tons of updates. This beautiful house has an open concept kitchen, living and dining on the main floor with big bay windows. Main bath, two beds and the primary bedroom and ensuite are also on the main floor. The basement is fully finished with another living room, bedroom and bathroom with a beautiful shower. This home also has a secure storage room in the basement. New furnace, new over sized HWT, new appliances, Central Air, vinyl planking throughout the main floor, and so much more. The garage is a 3 and a half car garage with a huge parking pad in the back that can fit an RV. Its heated, 220 volt, and set up for a mechanic. The shed in the back yard is also wired with power. Great location, walking distance to schools, shopping and public transport. Priced to sell! (id:45344)
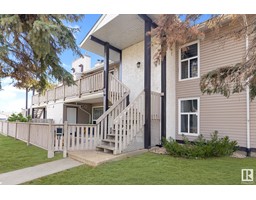
15055 26 St Nw
Edmonton, Alberta
This attractive upper level 2-bedroom carriage home offers exceptional value. Upon entry, you will be greeted by a spacious living room, complete with a wood-burning fireplace and newly installed carpeting, creating a warm and inviting atmosphere. Adjacent to the living room is a dedicated dining area, conveniently located just off the kitchen. The kitchen itself boasts a walk-in pantry, ample storage space, new countertops, and a breakfast bar. French doors lead to a versatile office space or den, enhancing the functionality of the home. Both bedrooms are generously sized, with the master bedroom featuring direct access to the bathroom. Outside, the large balcony includes a private storage space and a separate utility room. Ideally situated near public transportation and shopping centers, this home combines convenience and comfort in a desirable setting. (id:45344)
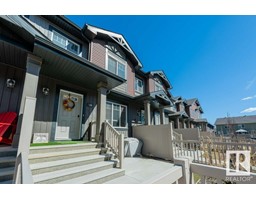
#106 3305 Orchards Li Sw
Edmonton, Alberta
Welcome to Orchards at Ellerslie, Grove On 25th townhome community blending urban convenience with suburban tranquility. This modern townhome features 3 bedrooms, 2.5 bathrooms, and high-end finishes like granite countertops and vinyl plank flooring. The main level boasts an open-concept layout with a dining area, living space, kitchen with balcony, and a half bath. Upstairs, the primary suite includes a walk-in closet and ensuite bathroom. Two more well-sized bedrooms and a full bath complete this level. In the rear, find the double attached garage leading to a versatile space for an office or storage with the laundry area. The fenced-in front yard with a gas line for the BBQ is perfect for outdoor gatherings. Comes with an exclusive residence association membership, which includes a private splash park, playground, skating rink, tennis & basketball courts, toboggan hill, and club house access. Close to shopping, schools, transportation, and walking trails - making it a perfect place to call home! (id:45344)
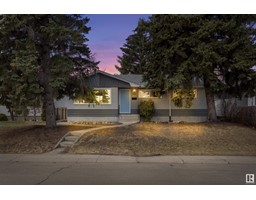
13028 78 St Nw Nw
Edmonton, Alberta
Welcome Home!!! This beautiful legally suited bungalow is located in the mature neighbourhood of Balwin and is situated across from Princeton school and a large green space. The surrounding community is family-friendly and offers plenty of outdoor recreational opportunities. It is perfect for anyone looking for an income producing investment property or rental in the basement to help with the mortgage. Boasting 1170 Sq Ft, this home offers 3 generous sized bedrooms on the main floor complete with vinyl plank flooring throughout, stainless steel appliances, and a great open concept floor plan. The basement offers 2 large bedrooms, a large living room, and 2ND KITCHEN. This property is sure to exceed your expectations. Don't miss out on this opportunity to own a beautiful, fully renovated home that is both functional and income generating. (id:45344)
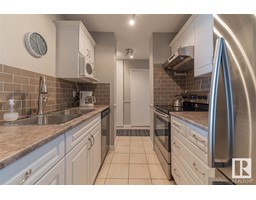
#1306 13910 Stony_plain Rd Nw
Edmonton, Alberta
SPECTACULAR VIEW | RENOVATED KITCHEN | LARGE BALCONY | LAMINATE FLOORING |PET FRIENDLY| STAINLESS STEL APPLIANCES | UNDERGROUND PARKING | POOL | SOCIAL ROOM | GYM | CONDO FEES INCLUDE ELECTRICITY, HEAT & WATER Experience the pinnacle of condo living in Glenora. Discover a meticulously maintained condo boasting full amenities, underground parking, and a pet-friendly atmosphere. This unit showcases a superb layout featuring a generous bedroom, living room, dining area, and a modernized kitchen. Embrace mornings on the expansive balcony with a freshly brewed coffee, witnessing the sunrise, or unwind in the evening with a cherished glass of red wine to catch the sunset. Benefit from an onsite manager, nighttime security, and inclusive utilitieselectricity, heat, and water in your condo fees. Indulge in a wealth of amenities: a saltwater pool, fitness center, social room, and sauna, all while being just moments from downtown and the River Valley. This home is a gem waiting to be discovered! (id:45344)
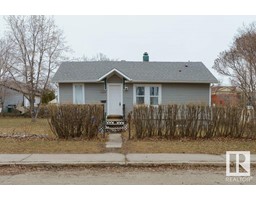
4716 48 Av
Wetaskiwin, Alberta
Looking for a cozy nest to call your own? Here's a gem for first-time buyers or savvy investors! Step into a world of charm with two cozy bedrooms, an airy kitchen, and a sunlit living room, and large dining room flaunting original hardwood floors. The basement boasts a second full bathroom and a sprawling entertainment den. Updates include fresh shingles & siding in 2023. Nestled on a double lot, there's ample space for a garage and kiddos to frolic. Conveniently located near Wetaskiwin's recreation facilities, schools, and shops. (id:45344)
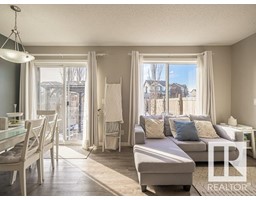
7607 24 Av Sw
Edmonton, Alberta
Back on the market after a pending deal fell through due to buyer's financing! A GREAT FAMILY HOME with LAKE SUMMERSIDE ACCESS and CLOSE TO A K-9 SCHOOL! Welcome to this beautiful home with tons of natural light. The open kitchen, dining and living room make for great family sharing and relaxing. You'll be comfortable all summer with central air-conditioning! Upstairs the master bedroom awaits with 4 piece ensuite and walk-in closet. Another full bath, laundry room, and 2 good sized bedrooms complete this level. Downstairs is fully-finished with a large family room and 4 piece bathroom. You'll love the landscaped yard with gazebo and many trees. The K-9 school is just 2 blocks away! All this and you get access to the SUMMERSIDE lifestyle of beach fun, swimming, kayaking, tennis, fishing and much, much more! (id:45344)
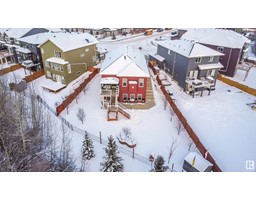
732 40 St Sw
Edmonton, Alberta
Embrace opulent living in this executive hillside bungalow w/ finished walkout basement, 2 bdrms on the main & 2 bdrms below. Revel in 3 full bathrooms, including a lavish 5-piece ensuite connected to the primary bedroom. This residence spans a generous 2540 sq' of thoughtfully designed living space. Impeccably designed hillside retreat, baking onto a lush treed green space, offering privacy & breathtaking views. Step into the backyard oasis; a sprawling, pie-shaped haven w/ meticulous landscaping, underground sprinklers, and a vinyl deck for seamless indoor-outdoor living & entertaining. Internally, modern conveniences abound, with central-vac, HRV, video surveillance system, & A/C ensuring year-round comfort. The gourmet kitchen, adorned w/ stainless steel appliances and elegant granite countertops, is a culinary masterpiece. The open-concept design seamlessly connects the kitchen to the living spaces, creating an inviting atmosphere. This property is a showcase of luxury living! (id:45344)
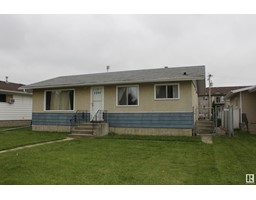
5207 53 Av
Tofield, Alberta
Brand new basement renovations (November 2023)!!! Welcome to 5207 53 Ave in the prairie community of Tofield! This 3 bedroom, 2 bathroom bungalow is conveniently located with quick access to services and major roads! Main floor features two bedrooms, dining area, living room, LAUNDRY, and full bathroom. Basement features additional bedroom and 3-piece bathroom, utility room and large family/rec area. Spacious, fenced backyard with trailer parking and alley access! Upgrades include laminate flooring upstairs, and 100 amp electrical service. Tofield features it's own health center, K-12 schools, arena, curling rink, just 35 minutes from Sherwood Park, Camrose, and much of southeast Edmonton. Welcome home! (id:45344)
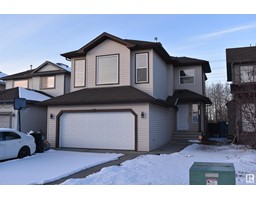
8411 2 Av Sw Sw
Edmonton, Alberta
Presenting a 2 storey property in the heart of Ellerslie. Built in 2007 this property has 3 bedrooms and 2 and a half baths. Besides this, the finished basement includes a bedroom with a 3-piece ensuite, living area, and a cozy kitchen. Laundry is on the main floor, which is easily accessible to the basement as well. This property includes many renovations and upgrades such as: refrigerator, washer, and dryer - 2016; quartz countertops, flooring (main floor) - 2019; sump pump - 2020; hot water tank and carpet - 2021; paint, light fixtures, basement flooring, and garage door - 2024. Close to public transit, airport, South Edmonton Common (commercial), Costco, Fruiticana, and other amenities. DON'T MISS THE SIDE ENTRANCE TO THE BASEMENT FROM THE GARAGE. (id:45344)
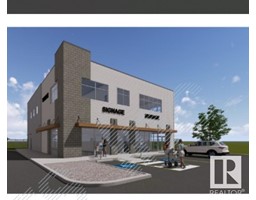
4418 118 Av Nw
Edmonton, Alberta
A variety of businesses including DAY CARE AND OUT OF SCHOOL CARE, currently is approved for 90 kids. And New plan can accommodate 121 kids. DP is approved. Food and Beverage Services, Personal Services, Financial and Insurance, Health Services/Medical usages (General Physician, Pharmacy, Chiro, Massage etc.), restaurant are a good fit to serve this local community. We are leasing these units STARTING from $35-00 PSF. (id:45344)
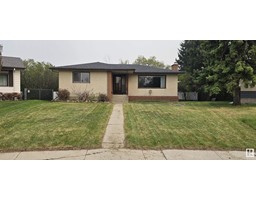
13303 64 St Nw
Edmonton, Alberta
Rare find !! 1362 sq.ft. bungalow on .31 of an ACRE pie shaped southeast sunny private fenced lot with garden area, fruit trees and a park area across the street , 26 x26 double detached heated garage with 220 and another 24 x 16 single garage with long trailer parking with alley access. 3 bedrooms up with another possible 2 in the basement due to large basement windows , hi eff. furnace , newer hot water tank , cold room with refrigeration system , could be used for vegetable, meat or flower storage,upgraded laminate floors , capped windows, shingles on the house and garages have been recently replaced , low maint. exterior , wood fireplace with glass door, over 2700 sq.ft. of living space combined , perfect for a large shared family or trades person that needs an extra shop / garage or a bike car/enthusiast. (id:45344)
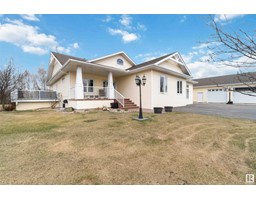
#4 52524 Rge Rd 20
Rural Parkland County, Alberta
A CUSTOM BUILT MASTERPIECE ON 1.98 MANICURED AND GATED ACRES! WELCOME TO LOT 4 IN PARKLAND'S BLUEBERRY HILL ESTATES. THIS INCREDIBLE HOME HAS 5 BEDROOMS, 4 BATHS, A MASSIVE 1600 SQ FT FIVE CAR HEATED GARAGE, AND 4200 SQUARE FEET OF LIVING SPACE. THE JAW-DROPPING CHEF'S KITCHEN HAS A MASSIVE GRANITE ISLAND WITH A BUILT IN WOLF RANGE, BUTLER PANTRY AND DOUBLE WALL OVENS. LIVING AREA HAS VAULTED OPEN-BEAM CEILINGS WITH BUILT IN SPEAKERS, WOOD BURNING STOVE, AND CUSTOM AUTOMATED BLINDS. DINING NOOK OVERLOOKS STAMPED CONCRETE COVERED DECKING WITH PRIVATE RAVINE VIEWS. PRIMARY BEDROOM IS KING-SIZED WITH A WALK-IN CLOSET. ENSUITE HAS PRIVATE PATIO ACCESS TO EXTERIOR HOT TUB. MAIN FLOOR ALSO HAS A DEN/OFFICE, 2 BEDROOMS, 2 FULL BATHS, AND A COFFERED ENTERTAINMENT ROOM. FINISHED BASEMENT HAS CUSTOM WET BAR, BILLIARDS AREA, 2 MORE BEDROOMS, BATH, AND AMPLE STORAGE. YARD IS FENCED WITH GARDEN AREA, POWERED STORAGE SHED, PAVED DRIVEWAY, RV PARKING, AND POWERED GATE. WELCOME HOME (id:45344)
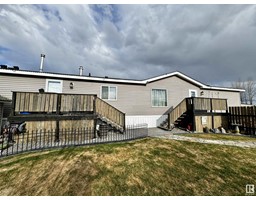
101 2251 50 St
Drayton Valley, Alberta
Beautifully kept 20' wide in Pleasantview Mobile Home Park! This home has a great floor plan and open concept. Starting with the kitchen that features stainless steel appliances, a walk-in pantry, plenty of cabinet space and a large peninsula for counter space. The dining area provides lots of space for your table and there's a built-in China cabinet for even more storage. The living has no shortage of space either, giving lots of room for large furniture. The primary bedroom comes with a walk-in closet, a 4-piece ensuite with a large soaker tub and plenty of space for a king bed. On the opposite end you'll find another 4-piece bathroom, 2 more bedrooms with one also having a walk-in closet. There's no shortage of storage either with large closets as well as a spacious utility room that can fit an additional freezer if needed. Outside has been landscaped like a park with lots of limestone, cobblestone walkway, and raised garden beds. Shed is also included! Park manager approval required. (id:45344)
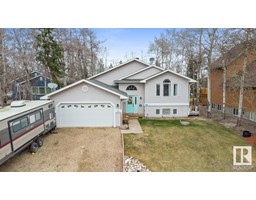
#86 52059 Rge Rd 220 Rd
Rural Strathcona County, Alberta
This country chic WALKOUT home tucked into the trees in the desirable community of Half Moon Lake, featuring 5 bedrooms, 3 baths, SECOND KITCHEN & HEATED GARAGE is sure to impress any buyer. Your are invited into find a spacious entry that leads up to the family sized living room with LAKE VIEW out the picture window, laminate flooring, vaulted ceilings & cozy fireplace. The UPDATED kitchen offers plenty of cabinets, S/S appliances, corner pantry & island that overlooks the dining area filled with natural light. King sized primary suite with WI closet & luxurious ensuite with soaker tub. Generous sized 2nd bedroom & UPDATED 4pc bath compliment the functional layout. Moving down to the fully finished WALKOUT basement you will find a family room, 2nd KITCHEN, 3 MORE bdrms, 4pc bath & laundry, making this the perfect family home. LOVE the fenced & landscaped yard with deck & fire pit surrounded by mature trees. Heated, double garage & plenty of space for RV parking. ROOF 2020, NEW HWT & access to BOAT LAUNCH (id:45344)
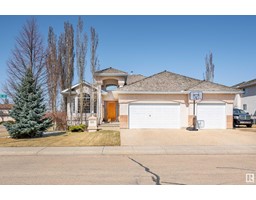
#151 52304 Rge Rd 233
Rural Strathcona County, Alberta
With over 4100 square feet of living space in this custom built walk out bungalow there is plenty of room for the whole family and then some. Let's start on the main floor. In floor heating. Open concept with large kitchen, separate dining room, living room with gas fireplace, all stainless steel appliances, large eating bar with Granite countertops. We continue with a large laundry room, mud room, 3 bedrooms, bathroom and entrance to the triple garage with heated floors and a hot and cold water setup. Main floor has a water suppressed system. Primary bedrooms ensuite has a KOHLER SHOWER MASSAGE SYSTEM and a nice vanity sitting area. The walk out basement has a pool room, full bar with water, theater room, fireplace, two more bedrooms, flex room, and glass door to the patio and the beautiful back yard with fruit trees. There is RV parking as well. All this and more located in Fountain Creek Estates in Sherwood Park. Lots of windows for your viewing pleasure. (id:45344)
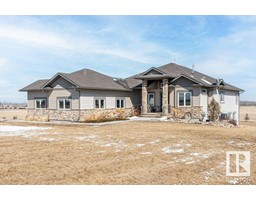
48045 Rge Rd 261
Rural Leduc County, Alberta
Not Your Average Acreage!! Just 15 minutes to Leduc and away from all the hustle of urban life. 60 acres with a 40x60 shop and 42 Acres in hay. The custom-built home features 1875 sf on the main with a fully developed walkout basement and triple attached heated garage. The spacious foyer draws you in with decorative touches, upgraded lighting, neutral color palette, and lots of natural light. Rich hardwood extends throughout the main floor. The open great room features a stone-faced gas burning fireplace, impressive high ceilings leading to the covered deck. The dream kitchen has gorgeous cabinetry with B.I. Wall and Microwave ovens, a slide in stove, large island, granite countertops and a W.I. pantry and Butler kitchen. The main floor also features the primary bedroom with a luxurious en-suite, 2 bedrooms,4pc and 2pc baths, laundry room plus! Lower level has in-floor heating, a cozy rec room with gas fireplace, 2 oversized bedrooms, 4 pc bath and storage galore! Welcome home! (id:45344)
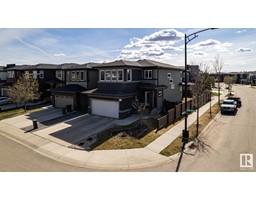
2468 Ware Cr Nw
Edmonton, Alberta
Get ready to swoon over this absolute gem in Windermere! Picture yourself waking up to the serene beauty of pond views from your bedroom window. It's like having your very own personal oasis! Brand-new solar panels, a true ($17,000) investment in your pocket and the planet. The layout is a dream for families, with 4 cozy bedrooms, a bonus room for fun and games, and a primary suite that's a retreat unto itself. Trust me, those views are pure magic. Situated on a prime corner lot, you'll be the envy of the neighbourhood, with sweeping vistas of the pond and all those gorgeous estate homes. Entertaining? Say no more! Your backyard promises sun-soaked evenings and BBQs galore. Don't forget the extra street parking for your loved ones! Central air to keep you cool as a cucumber, a fresh paint job just 2 summers ago & gleaming new appliances, this home is practically begging you to move in and start making memories. So, what are you waiting for? Your dream home, in the most coveted corner, awaits! (id:45344)
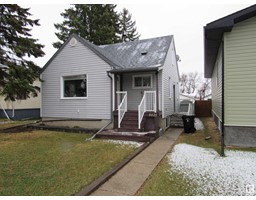
5121 52nd Street
Barrhead, Alberta
Superbly renovated top to bottom 1.5 storey home close to schools and downtown with single detached garage. The backyard and front-yard are nicely and simply landscaped to compliment the charming cottage inspired home. All interior renovations were completed between 2015/2016 and 2022 and include but are not limited to: New flooring, new bathroom, new appliances, new kitchen cabinets and counters, interior basement waterproofing etc etc The home features the master bedroom on the second storey, a second bedroom on the main floor along with the kitchen, dinning area, bathroom and living room. There is also a sweet little deck that leads down to backyard. Absolutely adorable and stylish! (id:45344)
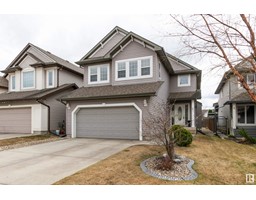
27 Summercourt Tc
Sherwood Park, Alberta
Welcome to this BEAUTIFUL 2 storey home in Summerwood! One of Sherwood Park's most desirable communities, close to parks, walking trails, transit and shopping! Great floor plan with nearly 2000 square feet. An open and spacious living room and attractive gas fireplace. RENOVATED KITCHEN! Gorgeous counter tops, backspalsh, and stainless steel appliances, pantry and large dining area. Hardwood flooring, main floor powder room and laundry area as well. Upstairs is a big Bonus Room with vaulted ceilings, 3 bedrooms and a 4 piece bathroom. The Primary Bedroom accommodates a King size bed, has a walk-in closet and features a beautiful 4 piece ensuite! The unfinished basement is left for your creativity. Enjoy the SOUTH FACING BACKYARD! Nice deck. Double attached garage. This beautiful home offers NEW CENTRAL A/C as well. Fabulous home and location! See it today! Visit REALTOR website for more information. (id:45344)
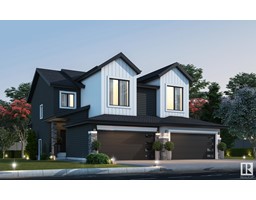
61 Wyatt Ridge Wy
Fort Saskatchewan, Alberta
Buy from Award-winning builder Mutti Homes. Pre-construction sale (possession October 2024)). Duplex with Side Entrance for future mother-in law suite, 23.5' attached deep double car garage. The SOHO Floor plan comes with attached Double Garage, 1508 sq. ft., BONUS ROOM, side entrance, 2 story half duplex in Windsor Pointe, Fort Saskatchewan with great access to the dogs parks, baseball court, river valley and walking trails. Features include deep double attached garage and high end vinyl plank floors. Main floor features 9ft ceilings, modern kitchen cabinets right to the ceiling. Upstairs you'll find 3 large bedrooms, BONUS ROOM, 2nd floor laundry room and a Full bathroom, master bedroom has walk in closet and full ensuite bathroom with double sink. Pictures of show home are a representation of potential finishing and upgrades available, homes may vary to clients needs and budget. All professionally designed! (id:45344)
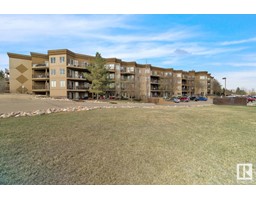
#306 530 Hooke Rd Nw
Edmonton, Alberta
Ravine Living in the midst of city convenience! Welcome home to this adult only spacious condo nestled in the HEART OF THE RIVER VALLEY w AC! Youll regularly see friends like deer and birds come around for a hello! Upon entry, you can feel that this building is well run and maintained. Your unit is very walkable from the elevator as well! Inside the unit, youll feel the love that went into the ownership here. The kitchen, flooring, paint, and appliances are all in immaculate shape! The unit can accommodate a wheelchair, especially with its NEW WALK IN SHOWER! As far as features beyond the valley, this building has it all! YOU CAN SEE YOUR PARKING STALL from your unit! Each floor has a GARBAGE CHUTE and theres even a CAR WASH! The building is rather social with a puzzle always going on level 3, a LIBRARY on 4, and theres also a SOCIAL ROOM with nightly pool games and cards every Wednesday. Social room also features a kitchen and washrooms! The GYM rounds out the features with a full bath and WET SAUNA! (id:45344)
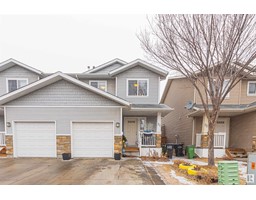
#21 14208 36 Street Nw
Edmonton, Alberta
Step into this charming, spacious townhouse of over 1300 sq ft situated in Clareview Town Centre, close to all amenities including LRT station! Quiet complex. Open concept main floor. Spacious living room with laminate floors throughout. Big windows to enjoy natural light! Great size kitchen with island corner pantry. Two piece bath and convenient main floor laundry where you have a new washer and dryer combination! Upstairs you will be impressed by a huge master bedroom, with an ensuite with 5 ft shower! A nice size walk in closet completes the space. Two more spacious bedrooms upstairs, as well as 4 pce main bath. Patio doors lead to a private, fenced yard with fruit trees and a nice deck! Close to all amenities! Basement partially finished and awaits your final touch. Amazing first time home buyer or investor opportunity! (id:45344)
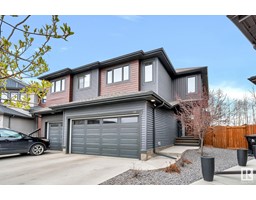
106 Tribute Cm
Spruce Grove, Alberta
Welcome to the Sought after neighbourhood of Tonewood. This incredibly maintained half-duplex on a quiet cul-de-sac has everything you need for your family. Double Car garage, huge back yard, 3 Bedrooms and 2 and a half bathrooms to start. Walking in the front door you will you are met with beautiful engineered hardwood and an open concept design. The kitchen has beautiful countertops, a walk through pantry, large island, and stainless steel appliances. Off the kitchen is a generously sized dining area and family room. The attention to detail and high end finishes are evident throughout the home. Upstairs you will find 3 bedrooms including your primary with ensuite as well as an additional mini bonus room and upstairs laundry! Did I not mention the newly added Central Air? Yes, this home has everything! (id:45344)
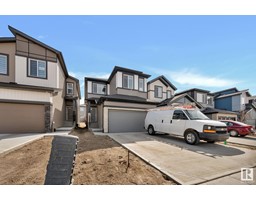
9232 Pear Dr Sw Sw
Edmonton, Alberta
ABSOLUTELY GORGEOUS. Welcome to The Orchards at Ellerslie. This stunning two story has 3 bedrooms and 2.5 bath. From the kitchen, you get a full view of the living room with a gorgeous fireplace and backyard. The large windows will give you abundance of natural light. A walk-through pantry & upgraded quartz countertops, stainless steel. a half bath and a spacious organized mud room completes the main floor. The upper level features a large family room, laundry room, a linen closet, 2 bedrooms and a 4-pc bath. The upstairs master bedroom is ultimate retreat with a large walk-in closet, 5-pc en-suite with his/her sinks, stand alone shower and a soaker tub. The basement is unfinished awaiting your personal touch. The attached double garage finishes off your beautiful home. Come check out this BEAUTIFUL home in a DESIRABLE AREA. (id:45344)
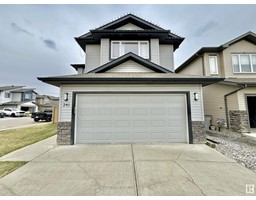
241 Silverstone Cr
Stony Plain, Alberta
Act fast, this one won't last! This gorgeous 2300SQ.FT 2 Storey, is the perfect home to make memories with your family as they grow. From the large foyer, to the open concept main floor and the upper level laundry, this place has everything a family needs. As you walk in, you're greeted by GORGEOUS HARDWOOD FLOORS, a large den/office perfect for a work station, gym or a sunny sitting room. The kitchen features stainless appliances, a large granite island & counters and walk through pantry to the boot room/garage. The upper level is awesome with a huge primary room, 4pc ensuite and walk-in closet. The 2nd & 3rd bedrooms are also a great size, spacious UPPER LAUNDRY room and a HUGE BONUS ROOM. Also on the upper floor, a 4pc. main bathroom for the kids. The basement is unfinished and awaits your own touch. Situated on a corner lot, the yard is perfect for kids. A large deck for bbqing, backs a walking trail to a large greenspace as well as shopping, parks & grocery stores. Oh, and there is AIR CONDITIONING! (id:45344)
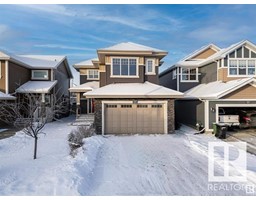
4735 Crabapple Ru Sw
Edmonton, Alberta
Welcome to this very bright, spacious 6 bedrooms + Den on main level+ 4 bathrooms house including LEGAL FINISHED 2 BED SUITE BASEMENT with SEPARATE ENTRANCE to the basement in the community of the Orchards at Ellerslie. This over 3560 square feet of finished living space house, BACKS ON TO WALKING TRAIL, with central air conditioner for summers & heater in garage for winters is perfect for you to enjoy every season. The main floor welcomes you with a vaulted foyer & ceramic tile. White cabinets, quartz countertops, glass tile backsplash, stainless steel appliances & a pantry finish off this lovely kitchen. A living room with a fireplace, a Den & full bathroom completes the main level. The second floor boasts a master suite with large ensuite and walk in closet with MDF shelves through out the house. 3 more spacious bedrooms, office space, a 4 piece bathroom and a large bonus room finish off this floor. The basement is fully finished with legal 2 bed suite + full bathroom + 2nd kitchen+ family room. (id:45344)
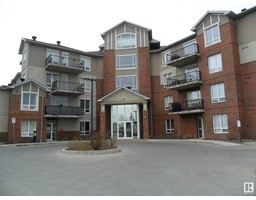
#418 6220 134 Av Nw
Edmonton, Alberta
Wow.!! Top floor with incredible South East city view with good sized balcony. Has gas bib for the Bar-be -Que. Super open concept. Spacious open Kitchen, Dining and Living Rooms. Two Large bedrooms , with Master having walk thru closet to a 4 piece Ensuite. Main or guest bath with with nice shower. Features storage along with Laundry Room. Underground parking just across from Elevator and another 9x 2 storage locker. Building is a solid concrete structure with Fire Suppression System. Utilities are included in the Condo Fee. Mr. Clean lives here and is Pet and Smoke free. Just move in and enjoy the summer with a glass or 2 of your favorite libation, on your balcony and relax with your incredible view. (id:45344)
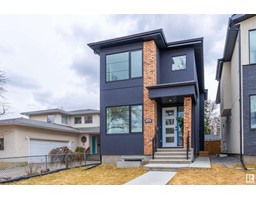
11151 71 Av Nw
Edmonton, Alberta
Location! Welcome to this absolutely stunning brand-new home located in the heart of Parkallen on a cul-de-sac street. This home features 9ft ceiling on all levels, engineered wood flooring on the main and the upper level. Custom modern lighting with bright windows creates a spacious open concept floor plan on the first floor with contemporary finishing. Main floor den (OR Bedroom with full bath on the main floor). Spacious dining room and functional kitchen feature quartz countertops and stainless appliances with up-to-the-roof cabinet storage and more. Upstairs the master suite has a large custom walk-in closet & 5pc ensuite. 2 more bedrooms(one with a walk-in closet), 4pc main bath & laundry room with a sink.This home includes a 2 BED LEGAL SUITE basement with seperate entrance to provides an excellent income opportunity. Landscaped, fenced with deck, double detached garage, and much more. Close to the top schools, park, this location is exquisite. Do not miss the opportunity to own your dream home! (id:45344)
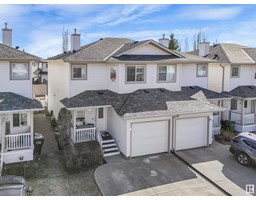
#12 16933 115 St Nw
Edmonton, Alberta
Discover luxury living in this Coventry Court half duplex! With a single ATTCHED GARAGE, 2 beds each with their own ENSUITES, a FULLY FINISHED basement & a fenced backyard, this home has everything you need. Step inside & you will notice that the open concept design invites natural light to illuminate the spacious main level. Here the kitchen features oak cabinets, a tile backsplash, & granite counters, as well as unencumbered site lines perfect for entertaining. Upstairs, indulge in the comfort of two massive beds, each boasting its own walk-in closet & 4-pce ensuite. Crown molding accents elevate these rooms, while granite counters continue into the ensuites. Descend to the basement and feel the plushness of newer carpet underfoot. This versatile space offers endless possibilitiesa guest bed, office, or family roomadaptable to your needs. Outside, a spacious deck overlooks the fully fenced backyarda rare find for a condo. Walking distance to Canossa lake, make this home yours before summer gets here! (id:45344)
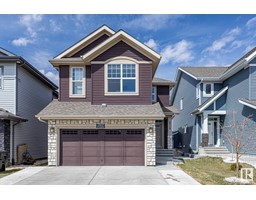
2118 57 St Sw
Edmonton, Alberta
Total of 7 bedrooms, 5 full bathrooms walkout back to park with a finished legal suite which is rented for $1500 ready for possession built on a regular 28 pocket lot. You will be impressed by how well-maintained this house is looks like a brand-new property. As you enter from the front door you have open to above. Main floor has a full bed and bath, proper mudroom with the closet and pantry , an upgraded kitchen , a living room with huge windows, dinning room opens to dura deck. Flooring is porcelain tiles and wood. As you go upstairs there is a huge bonus room . TWO MASTER BEDROOMS WITH THEIR OWN BATHROOMS and two secondary bedrooms have one shared bathroom. Basement is fully finished as a legal suite , 2 bedrooms , bathroom , a kitchen and living room. Fully landscaped, fenced at the back nicely done yard overlooking the park.Extended driveway. (id:45344)
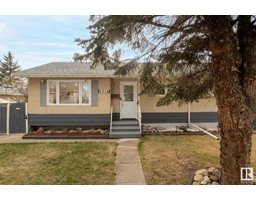
8316 171 St Nw
Edmonton, Alberta
Welcome to this charming 1,023 square foot bungalow in the heart of West Edmonton.Situated on a large corner lot,meticulously maintained home offers both comfort and convenience.5-minute walk from the renowned WEM, this home is perfectly positioned for shopping, dining,entertainment & transit.The exterior boasts a double oversize, heated garage, large parking pad & RV parking.Recent upgrades include new shingles, all new windows, & paint ensuring a fresh and modern look.Step into the huge living room,where quality vinyl plank flooring adds warmth and durability.Adjacent to the living room,youll find a spacious dining area,perfect for hosting family gatherings.Kitchen features plenty of solid wood cabinetry,offering both functionality & style.3 bedrooms on the main level,theres room for everyone But thats not all! This home also offers a fully finished basement with a separate entrance.The basement includes a bedroom,full bathroom&complete kitchen. (id:45344)
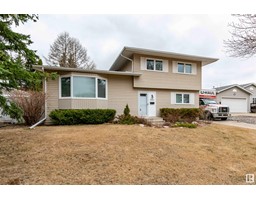
304 Manor Tc
Sherwood Park, Alberta
LOVELY FAMILY HOME! Quiet location in Millshaven. Centrally located close to schools, parks, great Sherwood Park amenities and within easy access to Edmonton! Well maintained and offers 2240 square feet of living space! Large entry way and a big living room. Open and bright kitchen with newer stainless steel appliances include and a large dining area. Family room and 2 piece powder room are in the lower level. Upstairs are 3 bedrooms, and a 4 piece bathroom. HUGE WEST FACING BACKYARD to enjoy! OVERSIZED DOUBLE detached garage! No need to worry about any high ticket items as this home offers NEW SHINGLES (2021), NEW FURNACE (2023) AND A NEW HOT WATER TANK (2024) AND ALL NEWER TRIPLE PANE WINDOWS (2014). Two brand new storm doors and new exterior doors, and newer washer & dryer as well. IMMEDIATE POSSESSION is available! GREAT VALUE!! Visit REALTOR website for more information. (id:45344)
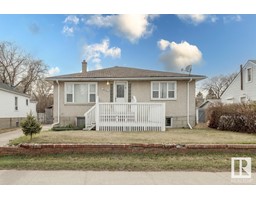
10916 149 St Nw Nw
Edmonton, Alberta
Total 4 bedroom! LARGE LOT, Renovated Mainfloor! With a spacious Primary Bedroom with a flex area, Large Kitchen and living area. Downstairs you'll find a second kitchen with 2 bedrooms and a sitting area. Great Location, close to transit, schools, shopping and Downtown. (id:45344)
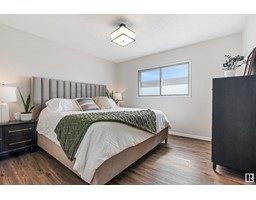
4008 105 Av Nw
Edmonton, Alberta
Welcome to your future home! Nestled in the heart of a vibrant community of Gold Bar, this charming detached single family bungalow has a spacious primary bedroom + two good size additional bedrooms. As you step inside, you're greeted by an inviting living room, big window with plenty of natural sunlight and beautiful hardwood floor. Upgraded kitchen countertop (2019) and a cozy breakfast nook. Updated 4 - piece bathroom has newer window. Other features : roof 2009 on house and garage & eavestroughs in (2023).Outside, the expansive backyard is a true oasis, offering endless possibilities for outdoor activities. Detached single garage provides convenient storage space for your vehicles and outdoor gear. There is a RV parking. Minutes away from schools, parks, shopping, amenities and dining options. A short walk to the river valley for biking, and cross-country skiing. Minutes away to downtown Edmonton and Sherwood Park. Easy access to Anthony Henday and Wayne Gretzky Drive. (id:45344)
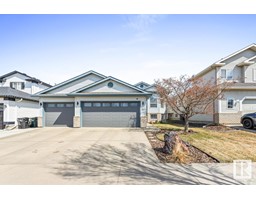
96 Clarkdale Dr
Sherwood Park, Alberta
This family home is the one you've been waiting for, featuring 4 bedrooms, 3 baths, TRIPLE, HEATED garage & UPDATED ROOF, FURNACE, HWT & AC. You are invited in to find a spacious entrance, vaulted ceilings & NEWER laminate flooring throughout the family sized living room filled with natural light. The kitchen offers plenty of cabinets, stainless steel appliances & peninsula island that over looks the dining area. King sized primary suite with walk in closet & 3pc ensuite. 2 more bedrooms are both generous in size & 4pc main bath compliment the functional layout. Moving down stairs you will find the fully finished basement with entertaining sized rec room with cozy fireplace. 4th bedroom, 4pc bath, laundry & storage complete this awesome home. LOVE the fenced and landscaped yard with deck surrounded by mature trees. Triple garage is heated, has 220 wiring & drive thru door! Great location just steps away from parks, Clarkdale pond, tennis courts, trails, schools & shopping. (id:45344)
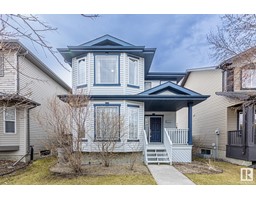
111 Keystone Cr
Leduc, Alberta
Welcome to the beautiful community of WestHaven! This immaculately kept property has been well maintained and loved by its original owner. As you enter the home you are greeted by a spacious entryway that leads to the living space and flows into the sunny kitchen and dining area that is perfect for entertaining! Upstairs you will find a 4 pc bath and three bedrooms, along with an ensuite bathroom and WIC in the primary room. Head downstairs to the finished basement that features a 3 piece bathroom and space for den or 4th bedroom.As you head outside to the SOUTH facing backyard you will find a beautiful composite deck and private pergola to enjoy all summer long! Other features of this property include Hunter Douglas blinds, shingle replacement on house & garage in September 2022, composite deck with private pergola, newer vinyl plank flooring and carpet, HWT replaced in February 2023, walking trails nearby, quick access to 50th Ave, and close to EIA. (id:45344)
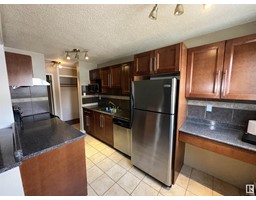
#103 10746 80 Av Nw
Edmonton, Alberta
Urban Living! Enjoy your weekends at the Old Strathcona Farmers' Market, browsing the shops on Whyte and sampling your way through the variety of restaurants & pubs nearby. Groceries & Bakeries close-by as well. This location can't be beat - WALKABLE & GOOD TRANSIT. Quick commute to UNIVERSTIY OF ALBERTA & University Hospital. Only a 10 min. bike ride, 15 minute bus trip, or a 30 minute walk to the University & a quick ride from there to NAIT, MacEwan, Rogers Place, Downtown, Southgate Mall. Bike Lanes are at your doorstep too! - includes heat & water. Both long & short term rentals permitted. Clean & Cute Condo! (id:45344)
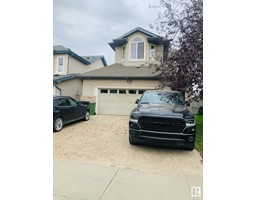
2616 Marion Pl Sw
Edmonton, Alberta
Welcome to beautiful single family home in the community of Macewan in SW Edmonton. This house offers 2091 sq ft of living space and backs on to the green space. On the main floor you will find spacious family/living area, kitchen, dining nook, laundry and half bath. Living room boasts fireplace on brick wall. Kitchen comes with corner pantry for easy accessibility and a raised island serves as dining nook. On the upper floor you will find the master bedroom with its 4 pc ensuite. Two other good sized bedrooms and a full bath completes the upper floor. Basement is fully finished with separate entrance and has two additional bedrooms, kitchen, living area and 4 pc bath. Close to all the amenities including shops and schools. (id:45344)
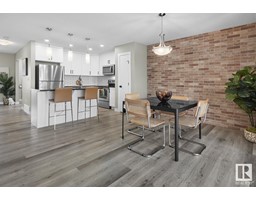
9355 221 St Nw
Edmonton, Alberta
Welcome to The Whitman - built by Lincolnberg Homes, your Builder of Choice 9 years in a row. Finally a home that has everything you could ask for at the price you can afford! The perfect home for young professionals and families, the Whitman features over 1500 Sq.Ft. Located in the community of Secord. The main floor offers a front den/flex space a half bathroom, a central island kitchen which is open to the dining and living room, back door access to the back yard, plus this home features a side entrance to the unfinished basement. Upstairs you have 3 bedrooms, a spacious primary with ensuite and walk in closet, 2 more bedrooms, a 3rd full bath and the convenience of 2nd floor laundry. A $2,500 landscaping deposit is required, to be returned when landscaping is complete to developer requirements. *Photo are of the same plan, actual interior colours differ* Photo of the colour renderings can be seen in photos. (id:45344)
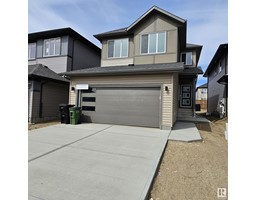
22920 94 Av Nw
Edmonton, Alberta
Welcome to this stunning brand-new home with 2 BEDRM BASEMENT LEGAL SUITE in the vibrant community of Secord. This home boasts a spacious 2200 sqft of living space and offers modern comfort and style throughout. As you enter, you will be greeted with an open-concept main floor, a convenient bedroom, and a full bathroom, perfect for guests. The sleek kitchen is equipped with high-end stainless steel appliances and ample counter space. The adjacent living and dining room provide plenty of room for entertaining with a fireplace. Upstairs you will find 3 generous size bedrooms, 2 full baths, huge bonus rooms, and the convenience of second-floor laundry. But the highlights don't end there- this home also features a LEGAL SUITE in the basement providing excellent rental potential or accommodation for extended family. Complete with a full kitchen, stainless steel appliances, 2 bedrms, and a separate entrance. This home has a total of 6 bedrooms, 4 full baths, Air Conditioning, & offers space for any lifestyle. (id:45344)
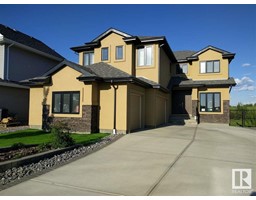
9507 205 St Nw
Edmonton, Alberta
Pending : Welcome to this beautiful Luxurious Walkout Lot with an extended 3-Car Garage, 4 bedrooms, Backing onto Lewis Estates Golf Course. The home shows pride of ownership with one original owner. Meticulously landscaped low maintenance grounds and lush greens of the golf course. The house is designed where the main living room and kitchen has the view. As you go upstairs, you will find 4 large bedrooms each has their own large storage / closet, with plenty of space for a study desk and bed. Basement is fully finished perfect for guests from out of town with their own office, bedroom ensuite, and laundry. Plenty of entertainment Spaces: Multiple entertainment areas including fully finished basement, dining area, large stone patio, and large deck. All of which shows the breathtaking views of the surroudning landscape. Weather you are hosting a large party or casual movie nights, there is lots of space for your guests. (id:45344)
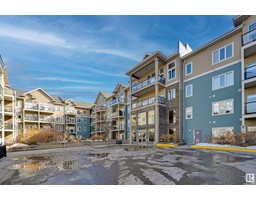
#346 10121 80 Av Nw
Edmonton, Alberta
Welcome to Scona Gardens! Premium SW corner suite w/ 2 parking! Offering everything you are looking for in a condo while being just steps from Whyte Avenue, farmers Markets, river valley trails and the U of A, this well-maintained nearly 1000sq.ft. corner unit is sure to meet all your expectations!! Located in the heart of Ritchie on a quiet street. This spacious 2-bedroom, 2-bathroom unit features 9ft ceilings, in-suite laundry, generous storage space, granite counters, A/C, and laminate floors throughout.. SW corner unit has tons of natural light throughout! The primary bedroom has 4 piece ensuite. There is a large private balcony facing west. Newly installed stove, Bosch dishwasher, and air conditioner. The building features a stunning outdoor courtyard, a hobby room, fully equipped gym, carwash, social rooms and a guest suite for all your friends & family!!! This unit comes with TWO TITLED UNDERGROUND parking stalls each with attached storage locker. (id:45344)
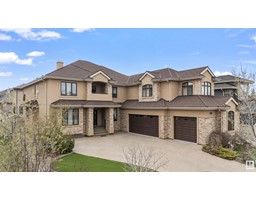
2453 Cameron Ravine Dr Nw
Edmonton, Alberta
Welcome to the desirable community of Cameron Heights! This magnificent home has it all. Close to 6200 Sqft of living space on all 3 floors, boasting a total of 6 bedrm & 7 baths, a theatre rm, fitness rm, wet bar, in-floor heating & a huge walk-in pantry. Step inside to be greeted by the grand foyer, setting the tone for the rest of the home. The main floor features a formal dining rm, and a guest bedrm w/ a full ensuite on the main floor. The heart of the home is the chef's kitchen, equipped with high-end appliances, marble countertops & ample storage space. The spiral maple staircase leads you upstairs to the Primary bedrm, a true oasis with a fireplace & balcony. the upper level features another 2 bedrms, each w/ their own full bath. The home is equipped with an automation system that allows you to control lighting, TV, Fans & blinds w/ease. A fully fenced & landscaped backyard for entertaining at its best. Quiet and free from outside traffic, surrounded by nature's beauty. Your perfect home awaits. (id:45344)
