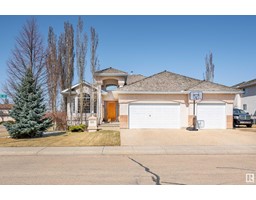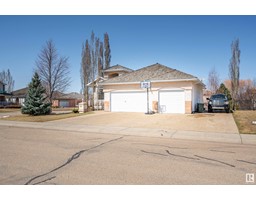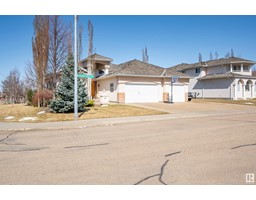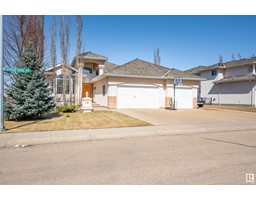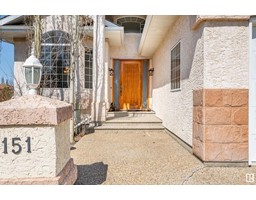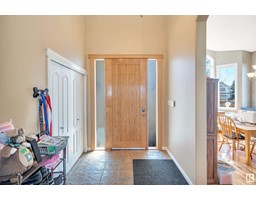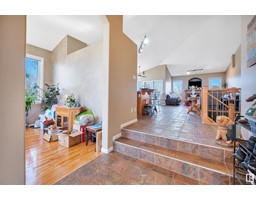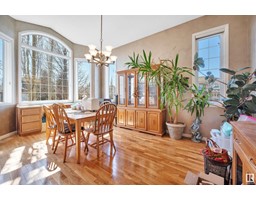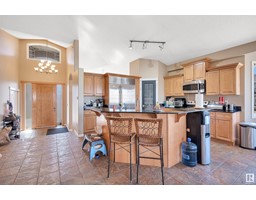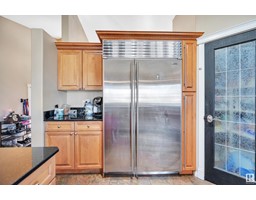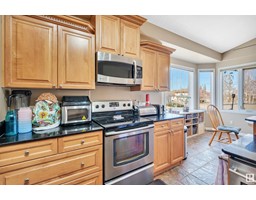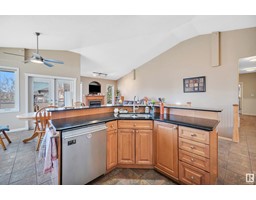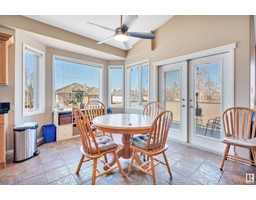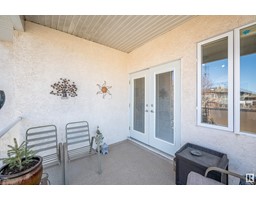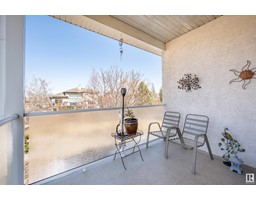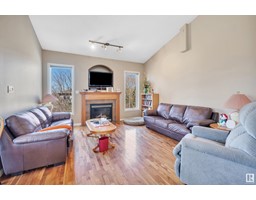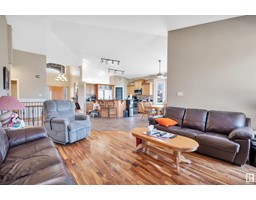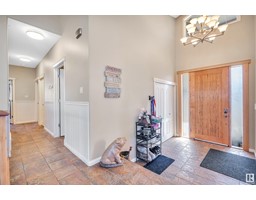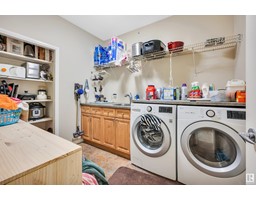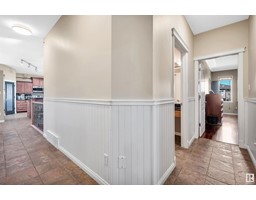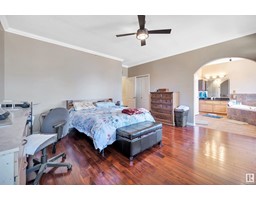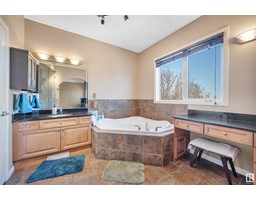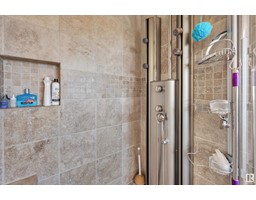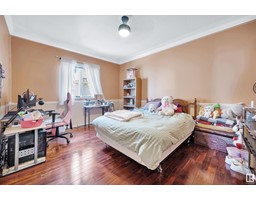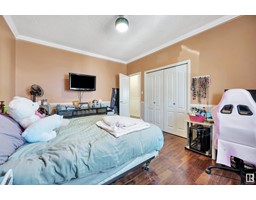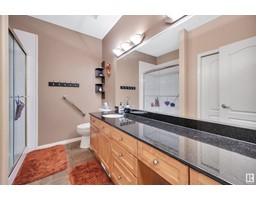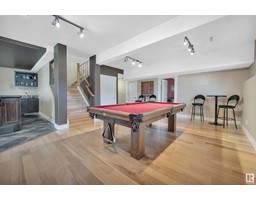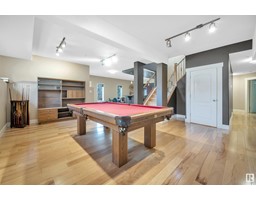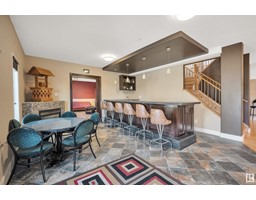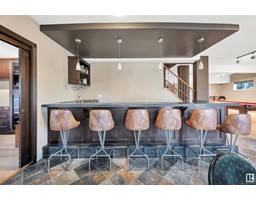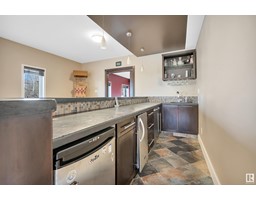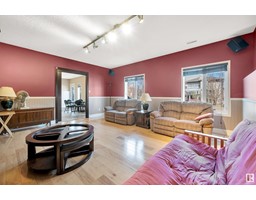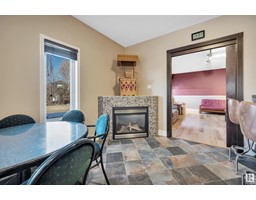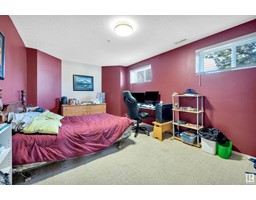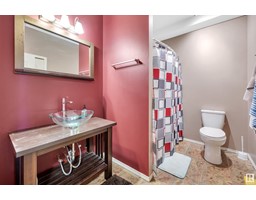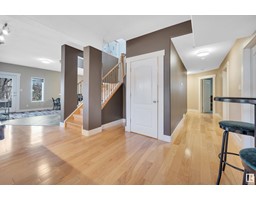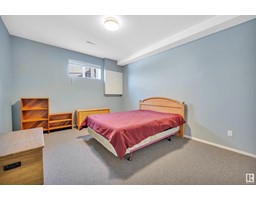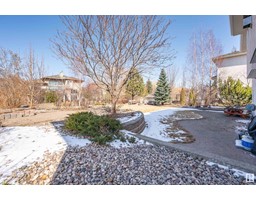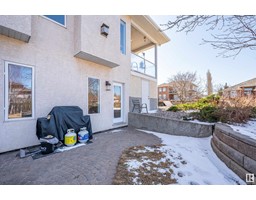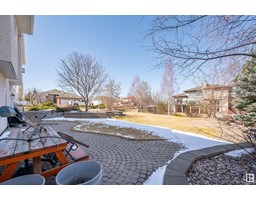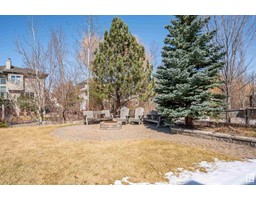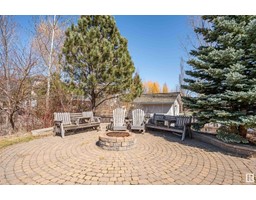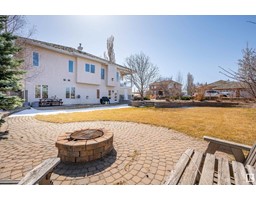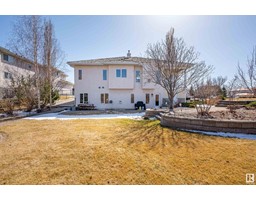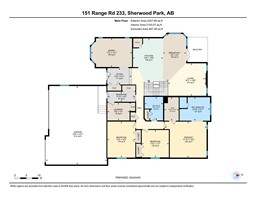#151 52304 Rge Rd 233, Rural Strathcona County, Alberta T8B 1C9
Posted: in
$890,000
With over 4100 square feet of living space in this custom built walk out bungalow there is plenty of room for the whole family and then some. Let's start on the main floor. In floor heating. Open concept with large kitchen, separate dining room, living room with gas fireplace, all stainless steel appliances, large eating bar with Granite countertops. We continue with a large laundry room, mud room, 3 bedrooms, bathroom and entrance to the triple garage with heated floors and a hot and cold water setup. Main floor has a water suppressed system. Primary bedrooms ensuite has a KOHLER SHOWER MASSAGE SYSTEM and a nice vanity sitting area. The walk out basement has a pool room, full bar with water, theater room, fireplace, two more bedrooms, flex room, and glass door to the patio and the beautiful back yard with fruit trees. Underground sprinkler system.There is RV parking as well. All this and more located in Fountain Creek Estates in Sherwood Park. Lots of windows for your viewing pleasure. (id:45344)
Property Details
| MLS® Number | E4382792 |
| Property Type | Single Family |
| Neigbourhood | Fountain Creek Estates |
| Amenities Near By | Golf Course |
| Features | Cul-de-sac, Corner Site |
| Structure | Deck |
Building
| Bathroom Total | 3 |
| Bedrooms Total | 5 |
| Amenities | Ceiling - 10ft |
| Appliances | Alarm System, Dishwasher, Dryer, Fan, Garage Door Opener Remote(s), Garage Door Opener, Microwave Range Hood Combo, Refrigerator, Stove, Washer, Window Coverings |
| Architectural Style | Bungalow |
| Basement Development | Finished |
| Basement Type | Full (finished) |
| Constructed Date | 2001 |
| Construction Style Attachment | Detached |
| Cooling Type | Central Air Conditioning |
| Fire Protection | Sprinkler System-fire |
| Fireplace Fuel | Gas |
| Fireplace Present | Yes |
| Fireplace Type | Insert |
| Heating Type | Forced Air, In Floor Heating |
| Stories Total | 1 |
| Size Interior | 205.1 M2 |
| Type | House |
Parking
| Heated Garage | |
| Oversize | |
| R V | |
| Attached Garage |
Land
| Acreage | No |
| Land Amenities | Golf Course |
| Size Irregular | 0.3 |
| Size Total | 0.3 Ac |
| Size Total Text | 0.3 Ac |
Rooms
| Level | Type | Length | Width | Dimensions |
|---|---|---|---|---|
| Basement | Family Room | Measurements not available | ||
| Basement | Bedroom 4 | Measurements not available | ||
| Basement | Bedroom 5 | Measurements not available | ||
| Lower Level | Den | Measurements not available | ||
| Main Level | Living Room | Measurements not available | ||
| Main Level | Dining Room | Measurements not available | ||
| Main Level | Kitchen | Measurements not available | ||
| Main Level | Primary Bedroom | Measurements not available | ||
| Main Level | Bedroom 2 | Measurements not available | ||
| Main Level | Bedroom 3 | Measurements not available |

