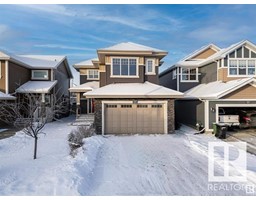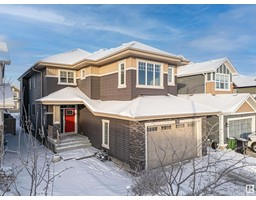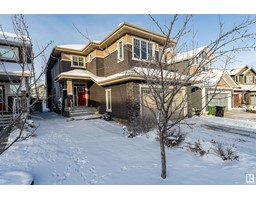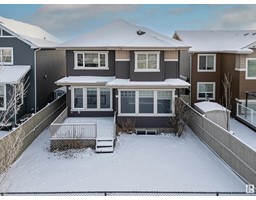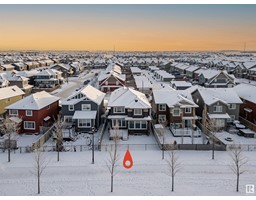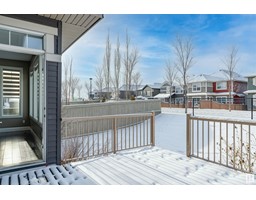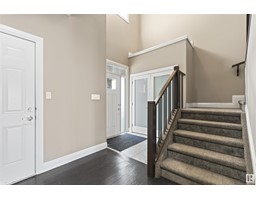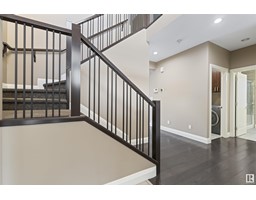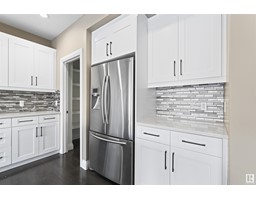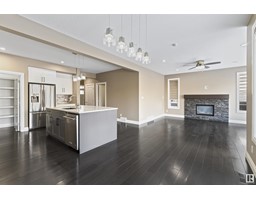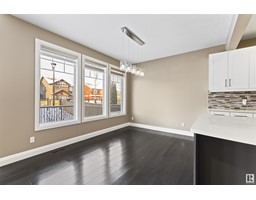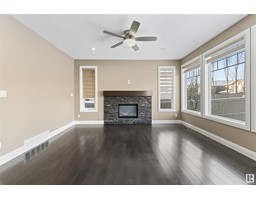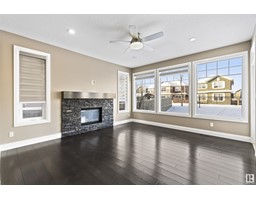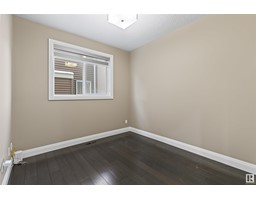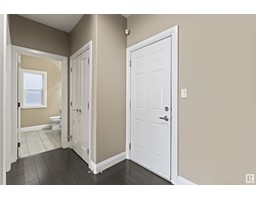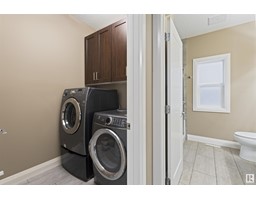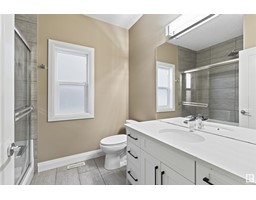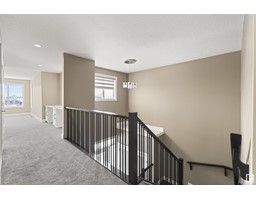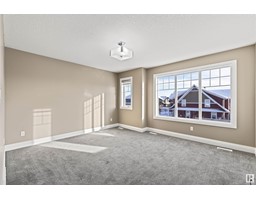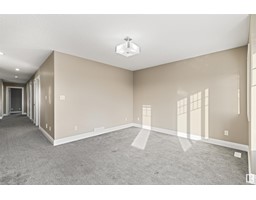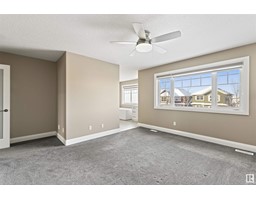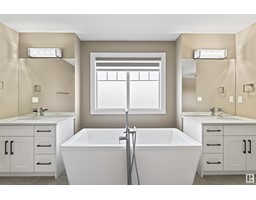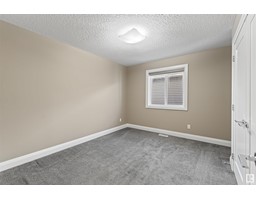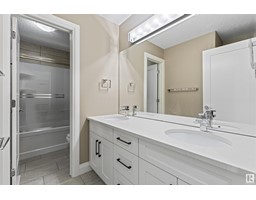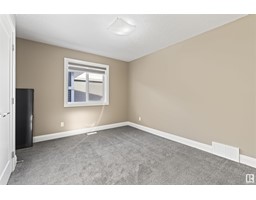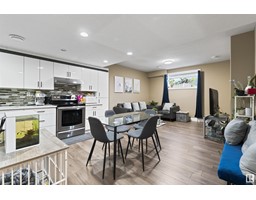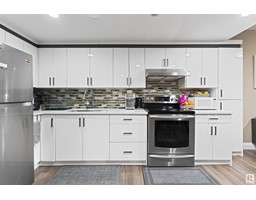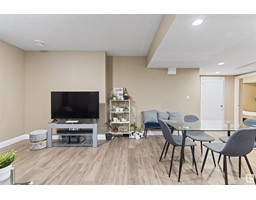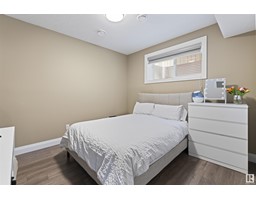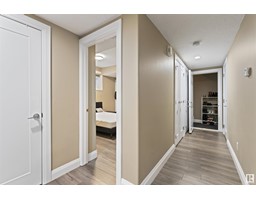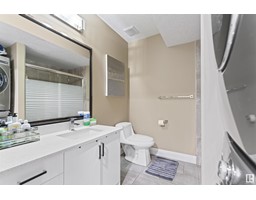4735 Crabapple Ru Sw, Edmonton, Alberta T6X 0X7
Posted: in
$734,900
Welcome to this very bright, spacious 6 bedrooms + Den on main level+ 4 bathrooms house including LEGAL FINISHED 2 BED SUITE BASEMENT with SEPARATE ENTRANCE to the basement in the community of the Orchards at Ellerslie. This over 3560 square feet of finished living space house, BACKS ON TO WALKING TRAIL, with central air conditioner for summers & heater in garage for winters is perfect for you to enjoy every season. The main floor welcomes you with a vaulted foyer & ceramic tile. White cabinets, quartz countertops, glass tile backsplash, stainless steel appliances & a pantry finish off this lovely kitchen. A living room with a fireplace, a Den & full bathroom completes the main level. The second floor boasts a master suite with large ensuite and walk in closet with MDF shelves through out the house. 3 more spacious bedrooms, office space, a 4 piece bathroom and a large bonus room finish off this floor. The basement is fully finished with legal 2 bed suite + full bathroom + 2nd kitchen+ family room. (id:45344)
Property Details
| MLS® Number | E4384717 |
| Property Type | Single Family |
| Neigbourhood | Orchards At Ellerslie |
| Amenities Near By | Playground, Schools, Shopping |
| Features | See Remarks, No Back Lane |
| Structure | Deck |
Building
| Bathroom Total | 4 |
| Bedrooms Total | 6 |
| Appliances | Dishwasher, Garage Door Opener, Microwave Range Hood Combo, Stove, Gas Stove(s), Dryer, Refrigerator, Two Stoves, Two Washers |
| Basement Development | Finished |
| Basement Features | Suite |
| Basement Type | Full (finished) |
| Constructed Date | 2014 |
| Construction Style Attachment | Detached |
| Cooling Type | Central Air Conditioning |
| Heating Type | Forced Air |
| Stories Total | 2 |
| Size Interior | 230.63 M2 |
| Type | House |
Parking
| Attached Garage |
Land
| Acreage | No |
| Land Amenities | Playground, Schools, Shopping |
Rooms
| Level | Type | Length | Width | Dimensions |
|---|---|---|---|---|
| Basement | Family Room | Measurements not available | ||
| Basement | Bedroom 5 | 3.86 m | 4.05 m | 3.86 m x 4.05 m |
| Basement | Bedroom 6 | 3.6 m | 3.66 m | 3.6 m x 3.66 m |
| Basement | Second Kitchen | Measurements not available | ||
| Main Level | Living Room | Measurements not available | ||
| Main Level | Dining Room | Measurements not available | ||
| Main Level | Kitchen | Measurements not available | ||
| Main Level | Den | 3.11 m | 2.9 m | 3.11 m x 2.9 m |
| Upper Level | Primary Bedroom | 5 m | 4.8 m | 5 m x 4.8 m |
| Upper Level | Bedroom 2 | 3.12 m | 3.26 m | 3.12 m x 3.26 m |
| Upper Level | Bedroom 3 | 3.66 m | 3.75 m | 3.66 m x 3.75 m |
| Upper Level | Bedroom 4 | 3.66 m | 3.73 m | 3.66 m x 3.73 m |
| Upper Level | Bonus Room | 4.25 m | 3.95 m | 4.25 m x 3.95 m |
https://www.realtor.ca/real-estate/26822448/4735-crabapple-ru-sw-edmonton-orchards-at-ellerslie

