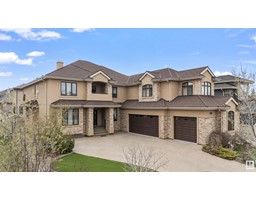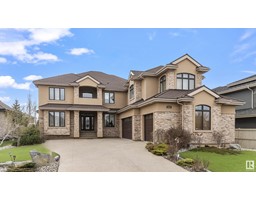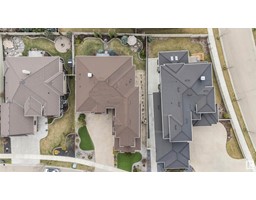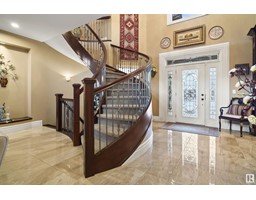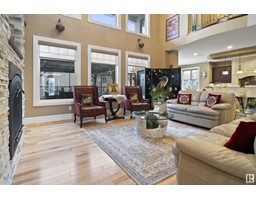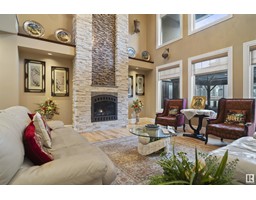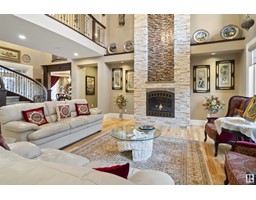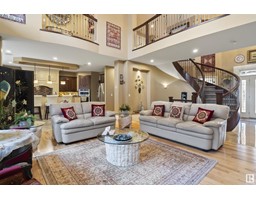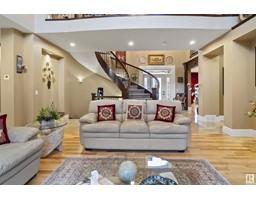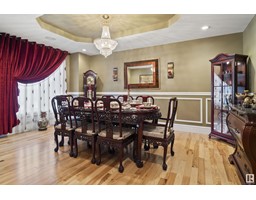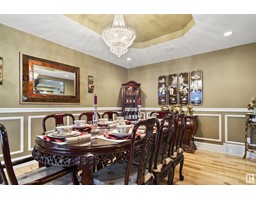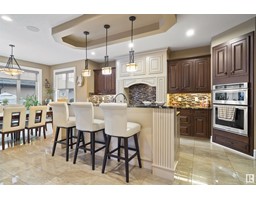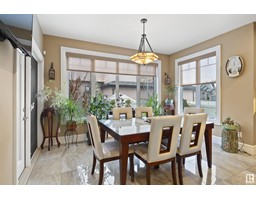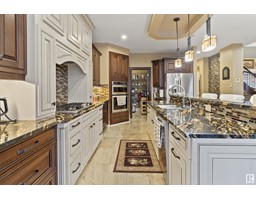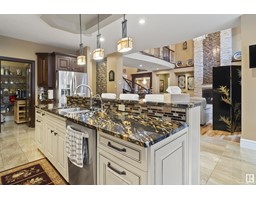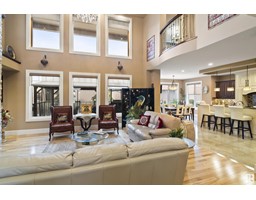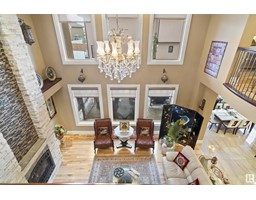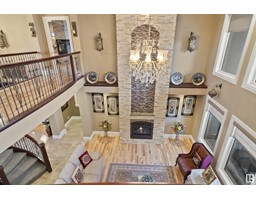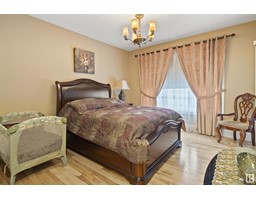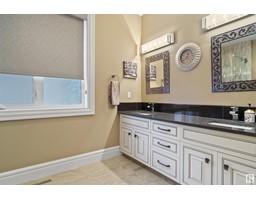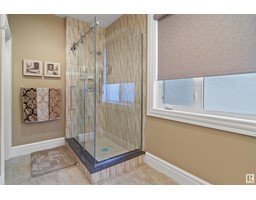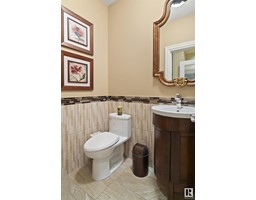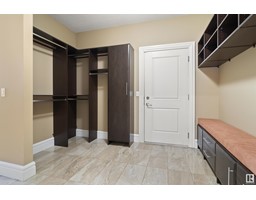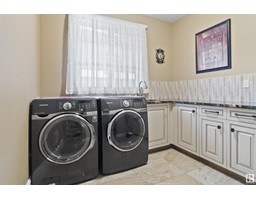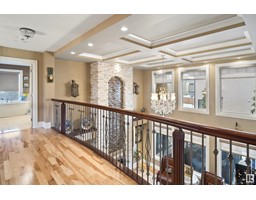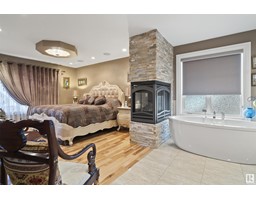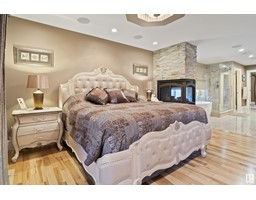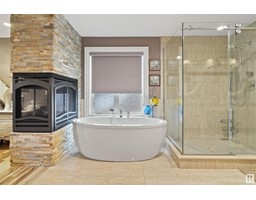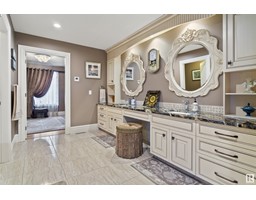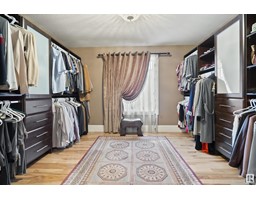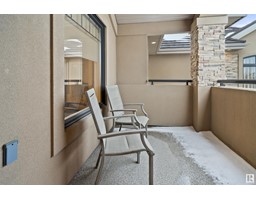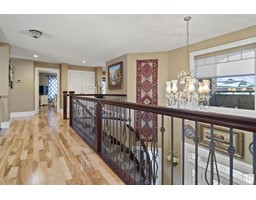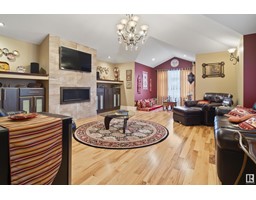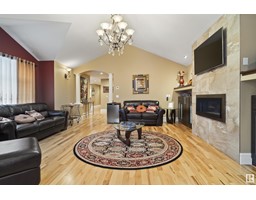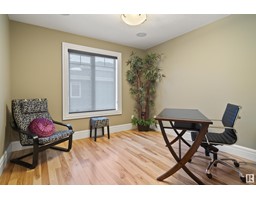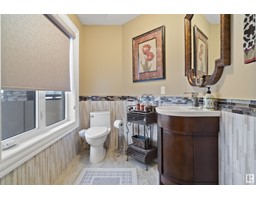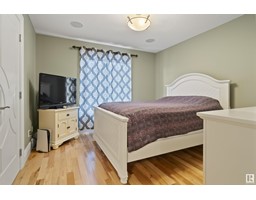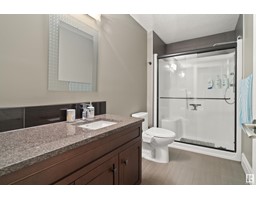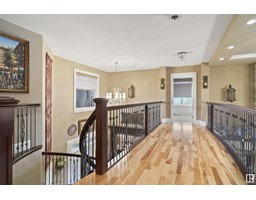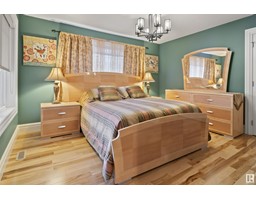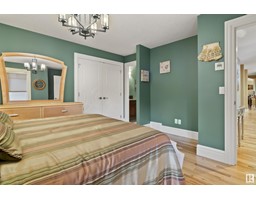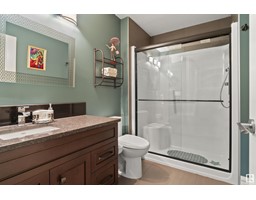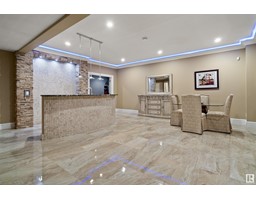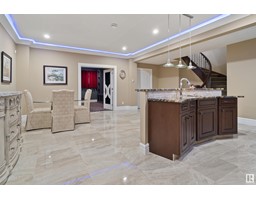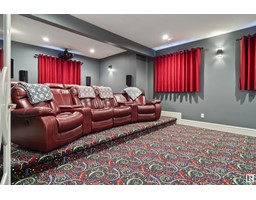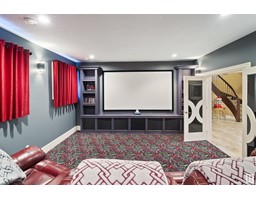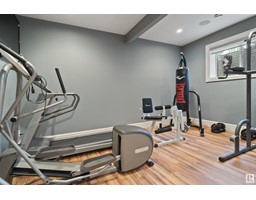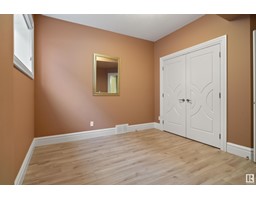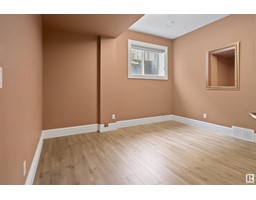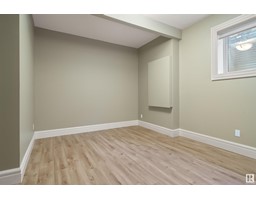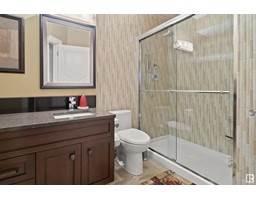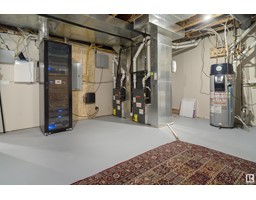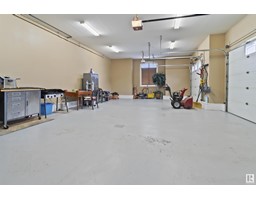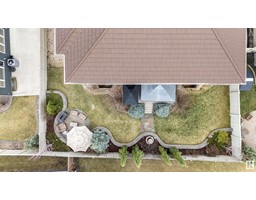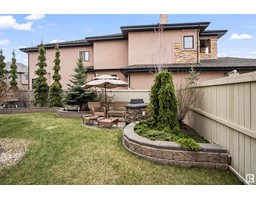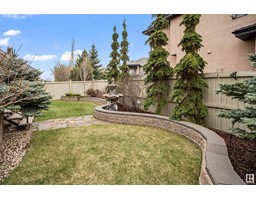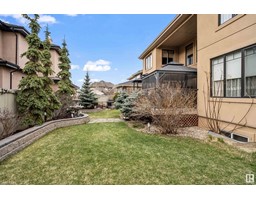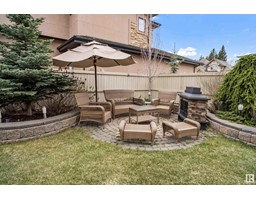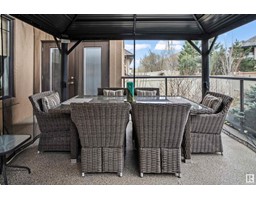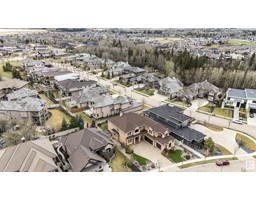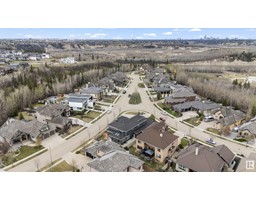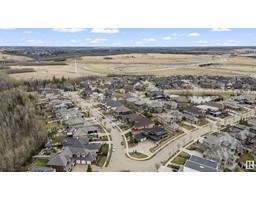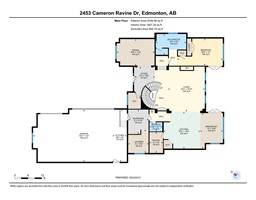2453 Cameron Ravine Dr Nw, Edmonton, Alberta T6M 0J2
Posted: in
$1,449,000
Welcome to the desirable community of Cameron Heights! This magnificent home has it all. Close to 6200 Sqft of living space on all 3 floors, boasting a total of 6 bedrm & 7 baths, a theatre rm, fitness rm, wet bar, in-floor heating & a huge walk-in pantry. Step inside to be greeted by the grand foyer, setting the tone for the rest of the home. The main floor features a formal dining rm, and a guest bedrm w/ a full ensuite on the main floor. The heart of the home is the chef's kitchen, equipped with high-end appliances, marble countertops & ample storage space. The spiral maple staircase leads you upstairs to the Primary bedrm, a true oasis with a fireplace & balcony. the upper level features another 2 bedrms, each w/ their own full bath. The home is equipped with an automation system that allows you to control lighting, TV, Fans & blinds w/ease. A fully fenced & landscaped backyard for entertaining at its best. Quiet and free from outside traffic, surrounded by nature's beauty. Your perfect home awaits. (id:45344)
Property Details
| MLS® Number | E4377011 |
| Property Type | Single Family |
| Neigbourhood | Cameron Heights_EDMO |
| Amenities Near By | Public Transit, Schools, Shopping |
| Features | No Animal Home, No Smoking Home |
| Structure | Deck, Fire Pit |
Building
| Bathroom Total | 7 |
| Bedrooms Total | 6 |
| Appliances | Dishwasher, Dryer, Garage Door Opener Remote(s), Garage Door Opener, Garburator, Microwave, Refrigerator, Gas Stove(s), Washer, Water Softener, Window Coverings |
| Basement Development | Finished |
| Basement Type | Full (finished) |
| Constructed Date | 2012 |
| Construction Style Attachment | Detached |
| Cooling Type | Central Air Conditioning |
| Fireplace Fuel | Gas |
| Fireplace Present | Yes |
| Fireplace Type | Unknown |
| Half Bath Total | 2 |
| Heating Type | Forced Air |
| Stories Total | 2 |
| Size Interior | 395.87 M2 |
| Type | House |
Parking
| Attached Garage |
Land
| Acreage | No |
| Fence Type | Fence |
| Land Amenities | Public Transit, Schools, Shopping |
| Size Irregular | 877.47 |
| Size Total | 877.47 M2 |
| Size Total Text | 877.47 M2 |
Rooms
| Level | Type | Length | Width | Dimensions |
|---|---|---|---|---|
| Basement | Bedroom 5 | 12.3 m | 12.4 m | 12.3 m x 12.4 m |
| Basement | Bedroom 6 | 13 m | 14.7 m | 13 m x 14.7 m |
| Basement | Recreation Room | 20.4 m | 23.9 m | 20.4 m x 23.9 m |
| Main Level | Living Room | 16.3 m | 19.1 m | 16.3 m x 19.1 m |
| Main Level | Dining Room | 16.9 m | 11.8 m | 16.9 m x 11.8 m |
| Main Level | Kitchen | 16.2 m | 16.4 m | 16.2 m x 16.4 m |
| Main Level | Bedroom 4 | 20.2 m | 20.2 m x Measurements not available | |
| Main Level | Mud Room | 9 m | 10.1 m | 9 m x 10.1 m |
| Upper Level | Family Room | 26.9 m | 19 m | 26.9 m x 19 m |
| Upper Level | Primary Bedroom | 14.11 m | 11.11 m | 14.11 m x 11.11 m |
| Upper Level | Bedroom 2 | 11.1 m | 14.7 m | 11.1 m x 14.7 m |
| Upper Level | Bedroom 3 | 14.2 m | 14.1 m | 14.2 m x 14.1 m |
| Upper Level | Office | 10.8 m | 10.4 m | 10.8 m x 10.4 m |
https://www.realtor.ca/real-estate/26622519/2453-cameron-ravine-dr-nw-edmonton-cameron-heightsedmo

