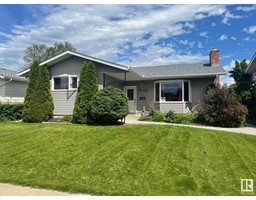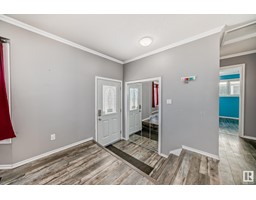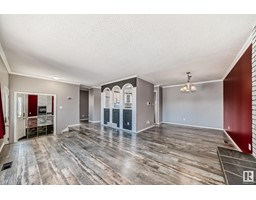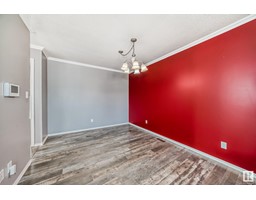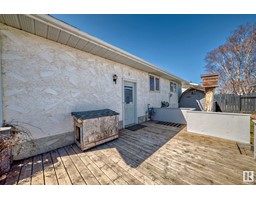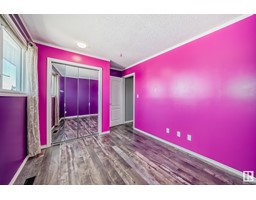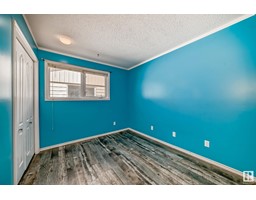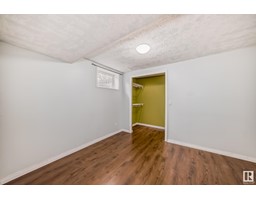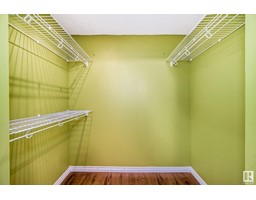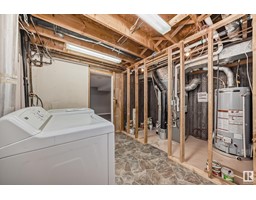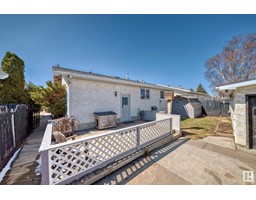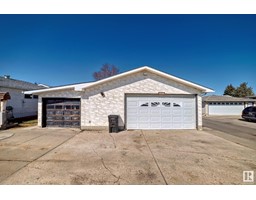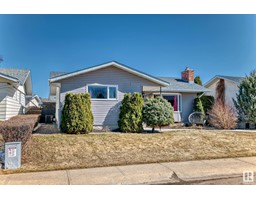14227 116 St Nw, Edmonton, Alberta T5X 1M9
Posted: in
$439,000
Welcome home to this large fully finished bungalow with tons of updates. This beautiful house has an open concept kitchen, living and dining on the main floor with big bay windows. Main bath, two beds and the primary bedroom and ensuite are also on the main floor. The basement is fully finished with another living room, bedroom and bathroom with a beautiful shower. This home also has a secure storage room in the basement. New furnace, new over sized HWT, new appliances, Central Air, vinyl planking throughout the main floor, and so much more. The garage is a 3 and a half car garage with a huge parking pad in the back that can fit an RV. Its heated, 220 volt, and set up for a mechanic. The shed in the back yard is also wired with power. Great location, walking distance to schools, shopping and public transport. Priced to sell! (id:45344)
Property Details
| MLS® Number | E4383103 |
| Property Type | Single Family |
| Neigbourhood | Carlisle |
| Amenities Near By | Public Transit, Schools, Shopping |
| Features | See Remarks, Flat Site, Lane, No Smoking Home, Skylight |
| Structure | Deck |
Building
| Bathroom Total | 3 |
| Bedrooms Total | 4 |
| Appliances | Alarm System, Dishwasher, Dryer, Refrigerator, Storage Shed, Stove, Washer |
| Architectural Style | Bungalow |
| Basement Development | Finished |
| Basement Type | Full (finished) |
| Constructed Date | 1974 |
| Construction Style Attachment | Detached |
| Cooling Type | Central Air Conditioning |
| Fireplace Fuel | Gas |
| Fireplace Present | Yes |
| Fireplace Type | Unknown |
| Half Bath Total | 1 |
| Heating Type | Forced Air |
| Stories Total | 1 |
| Size Interior | 113.21 M2 |
| Type | House |
Parking
| Oversize | |
| R V | |
| Detached Garage |
Land
| Acreage | No |
| Land Amenities | Public Transit, Schools, Shopping |
| Size Irregular | 519.2 |
| Size Total | 519.2 M2 |
| Size Total Text | 519.2 M2 |
Rooms
| Level | Type | Length | Width | Dimensions |
|---|---|---|---|---|
| Basement | Family Room | 4.51 m | 6.36 m | 4.51 m x 6.36 m |
| Basement | Den | 3.52 m | 4.42 m | 3.52 m x 4.42 m |
| Basement | Bedroom 4 | 2.76 m | 3.35 m | 2.76 m x 3.35 m |
| Basement | Office | 3.7 m | 3.25 m | 3.7 m x 3.25 m |
| Main Level | Living Room | 3.95 m | 5.21 m | 3.95 m x 5.21 m |
| Main Level | Dining Room | 2.97 m | 3.04 m | 2.97 m x 3.04 m |
| Main Level | Kitchen | 4.08 m | 3.05 m | 4.08 m x 3.05 m |
| Main Level | Primary Bedroom | 4.12 m | 3.47 m | 4.12 m x 3.47 m |
| Main Level | Bedroom 2 | 3.07 m | 2.63 m | 3.07 m x 2.63 m |
| Main Level | Bedroom 3 | 3.41 m | 2.74 m | 3.41 m x 2.74 m |
https://www.realtor.ca/real-estate/26779224/14227-116-st-nw-edmonton-carlisle

