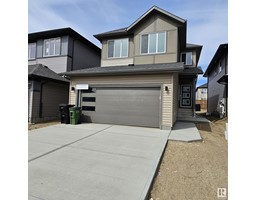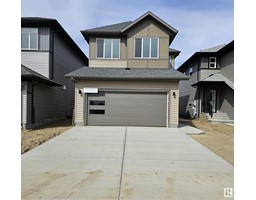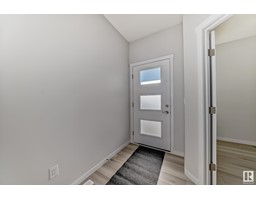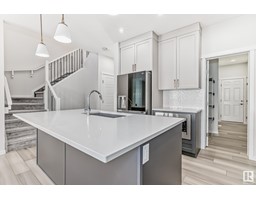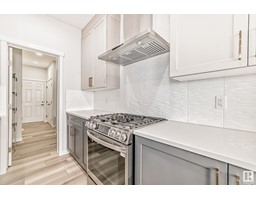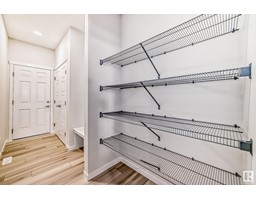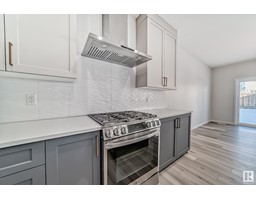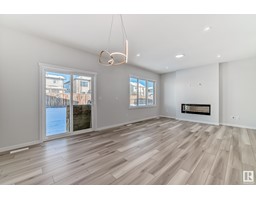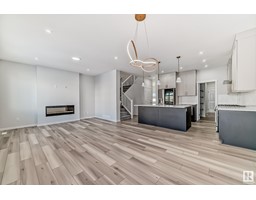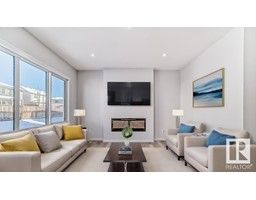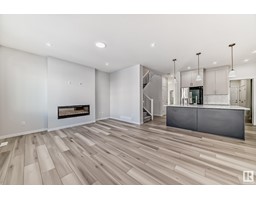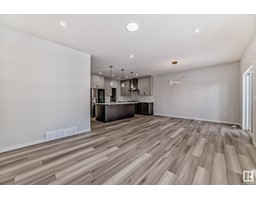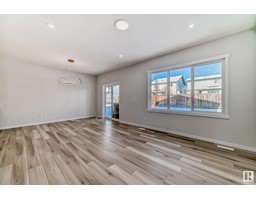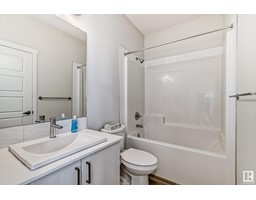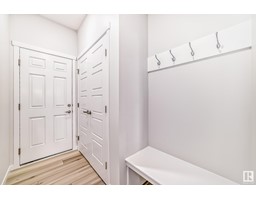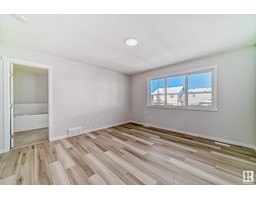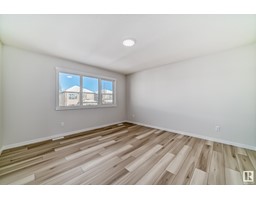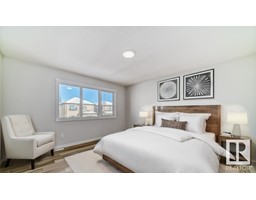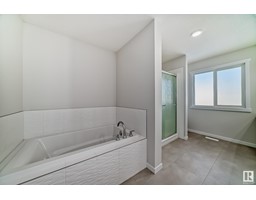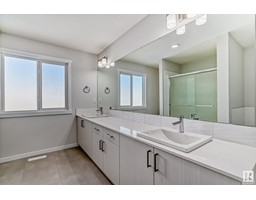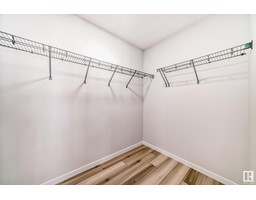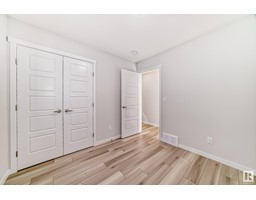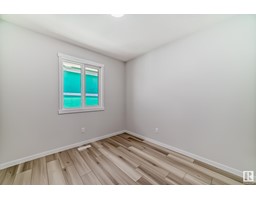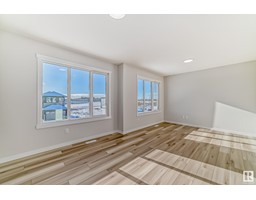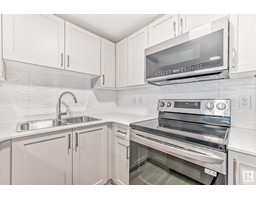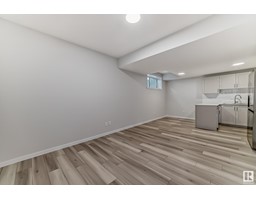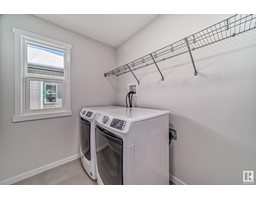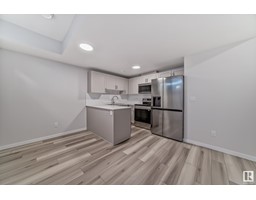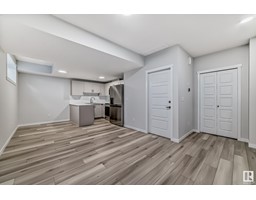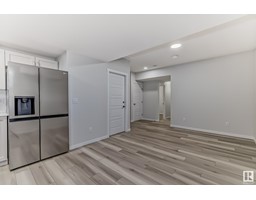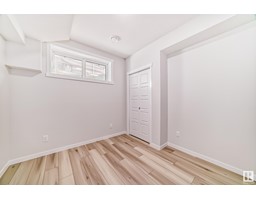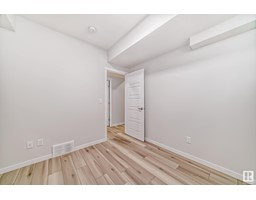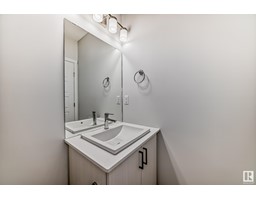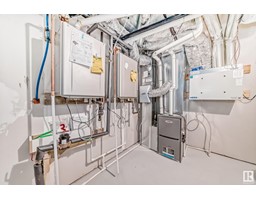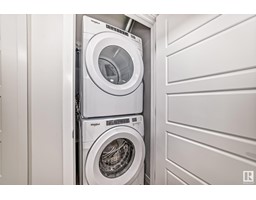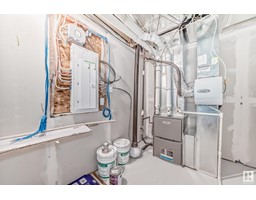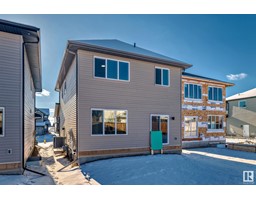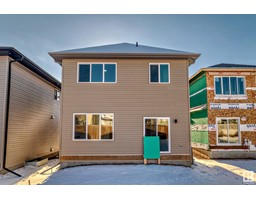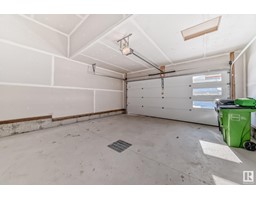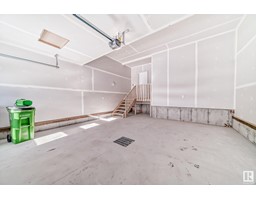22920 94 Av Nw, Edmonton, Alberta T5T 3Y2
Posted: in
$699,900
Welcome to this stunning brand-new home with 2 BEDRM BASEMENT LEGAL SUITE in the vibrant community of Secord. This home boasts a spacious 2200 sqft of living space and offers modern comfort and style throughout. As you enter, you will be greeted with an open-concept main floor, a convenient bedroom, and a full bathroom, perfect for guests. The sleek kitchen is equipped with high-end stainless steel appliances and ample counter space. The adjacent living and dining room provide plenty of room for entertaining with a fireplace. Upstairs you will find 3 generous size bedrooms, 2 full baths, huge bonus rooms, and the convenience of second-floor laundry. But the highlights don't end there- this home also features a LEGAL SUITE in the basement providing excellent rental potential or accommodation for extended family. Complete with a full kitchen, stainless steel appliances, 2 bedrms, and a separate entrance. This home has a total of 6 bedrooms, 4 full baths, Air Conditioning, & offers space for any lifestyle. (id:45344)
Property Details
| MLS® Number | E4380290 |
| Property Type | Single Family |
| Neigbourhood | Secord |
| Amenities Near By | Playground, Public Transit, Schools, Shopping |
| Features | Cul-de-sac, See Remarks, No Animal Home, No Smoking Home |
Building
| Bathroom Total | 4 |
| Bedrooms Total | 6 |
| Appliances | Garage Door Opener Remote(s), Garage Door Opener, Hood Fan, Microwave Range Hood Combo, Stove, Gas Stove(s), Dryer, Refrigerator, Two Washers, Dishwasher |
| Basement Development | Finished |
| Basement Features | Suite |
| Basement Type | Full (finished) |
| Constructed Date | 2023 |
| Construction Style Attachment | Detached |
| Cooling Type | Central Air Conditioning |
| Fireplace Fuel | Electric |
| Fireplace Present | Yes |
| Fireplace Type | Unknown |
| Heating Type | Forced Air |
| Stories Total | 2 |
| Size Interior | 203 M2 |
| Type | House |
Parking
| Attached Garage |
Land
| Acreage | No |
| Land Amenities | Playground, Public Transit, Schools, Shopping |
Rooms
| Level | Type | Length | Width | Dimensions |
|---|---|---|---|---|
| Basement | Family Room | 3.35 m | 4.49 m | 3.35 m x 4.49 m |
| Basement | Bedroom 5 | 2.35 m | 3.46 m | 2.35 m x 3.46 m |
| Basement | Bedroom 6 | 3 m | 2.92 m | 3 m x 2.92 m |
| Main Level | Living Room | 4.63 m | 4.18 m | 4.63 m x 4.18 m |
| Main Level | Dining Room | 3.3 m | 4.3 m | 3.3 m x 4.3 m |
| Main Level | Kitchen | 4.65 m | 3.4 m | 4.65 m x 3.4 m |
| Main Level | Bedroom 4 | 3.18 m | 2.68 m | 3.18 m x 2.68 m |
| Upper Level | Primary Bedroom | 4.02 m | 4.2 m | 4.02 m x 4.2 m |
| Upper Level | Bedroom 2 | 2.87 m | 2.81 m | 2.87 m x 2.81 m |
| Upper Level | Bedroom 3 | 3.02 m | 2.8 m | 3.02 m x 2.8 m |
| Upper Level | Bonus Room | 5.63 m | 3.52 m | 5.63 m x 3.52 m |
https://www.realtor.ca/real-estate/26707561/22920-94-av-nw-edmonton-secord

