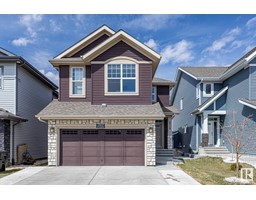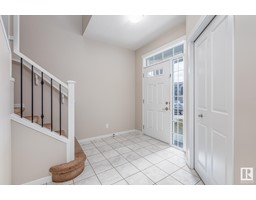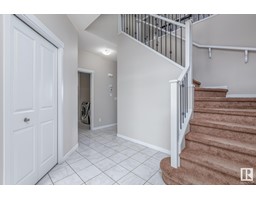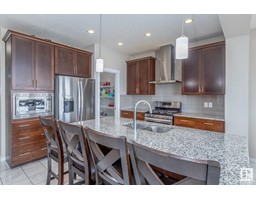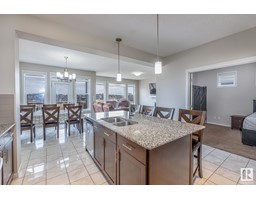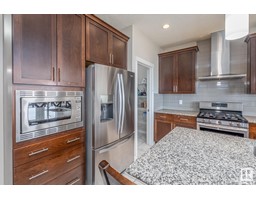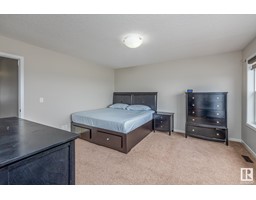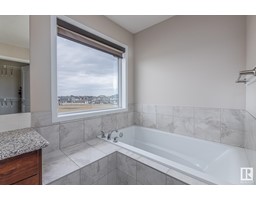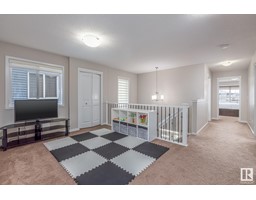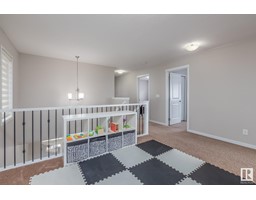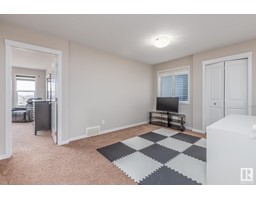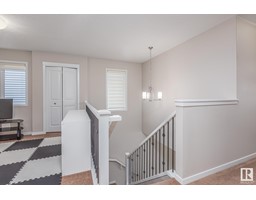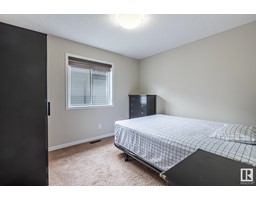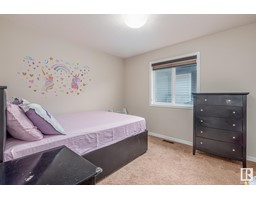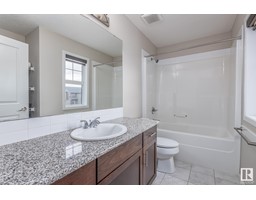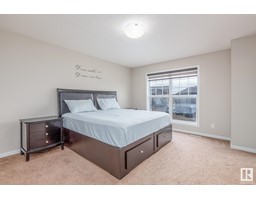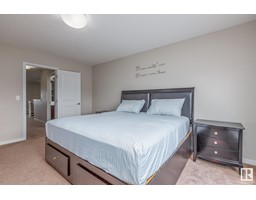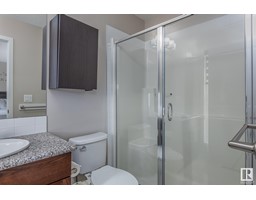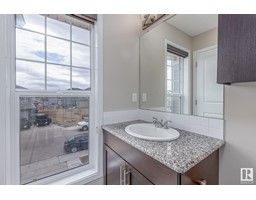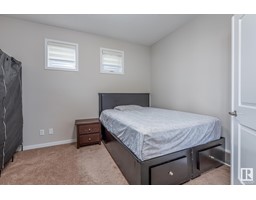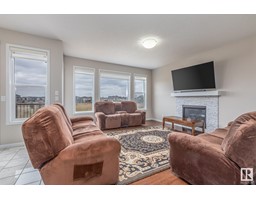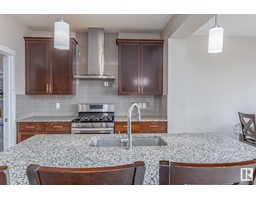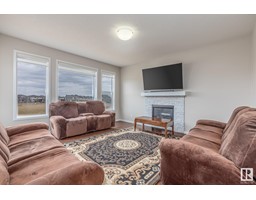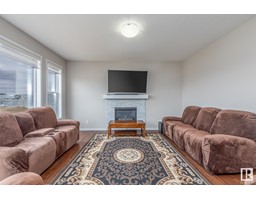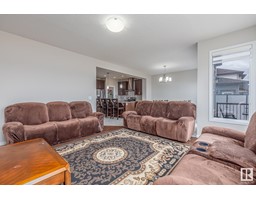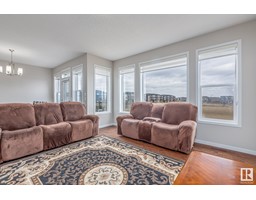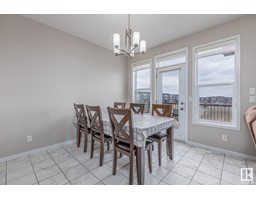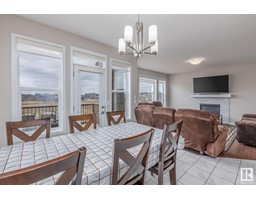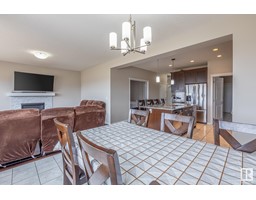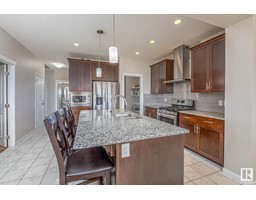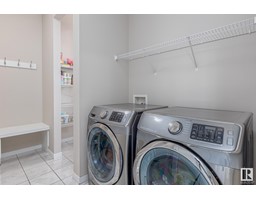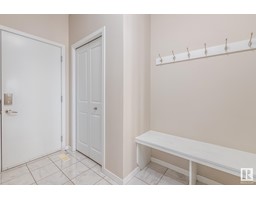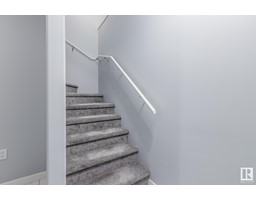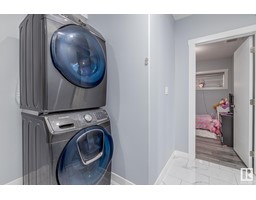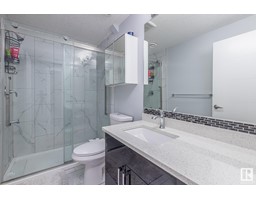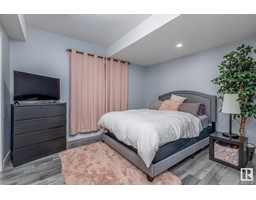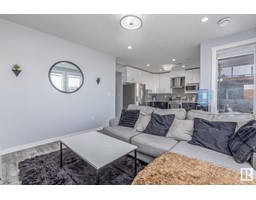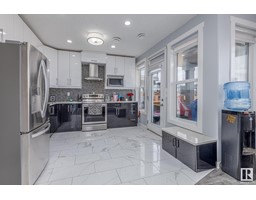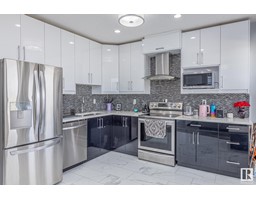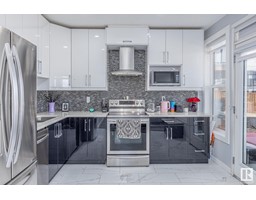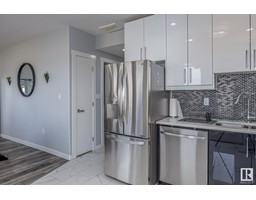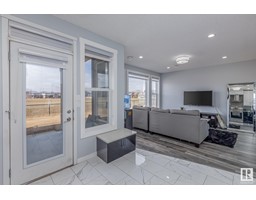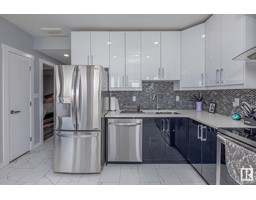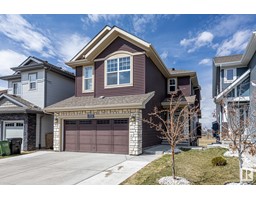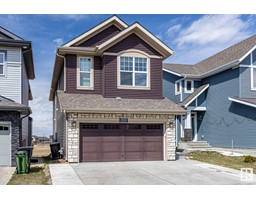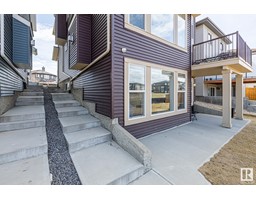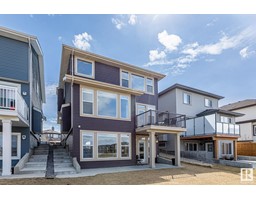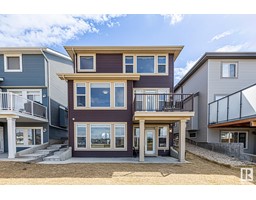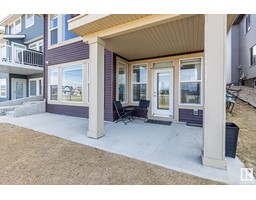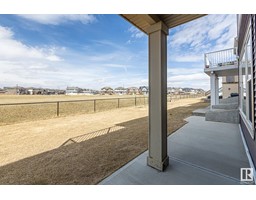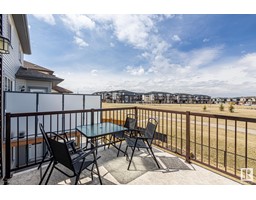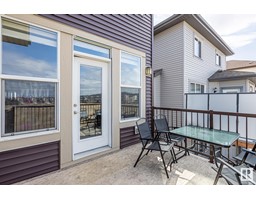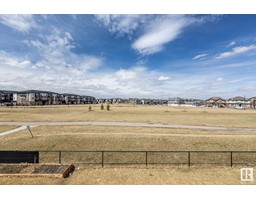2118 57 St Sw, Edmonton, Alberta T6X 0P6
Posted: in
$774,000
Total of 7 bedrooms, 5 full bathrooms walkout back to park with a finished legal suite which is rented for $1500 ready for possession built on a regular 28 pocket lot. You will be impressed by how well-maintained this house is looks like a brand-new property. As you enter from the front door you have open to above. Main floor has a full bed and bath, proper mudroom with the closet and pantry , an upgraded kitchen , a living room with huge windows, dinning room opens to dura deck. Flooring is porcelain tiles and wood. As you go upstairs there is a huge bonus room . TWO MASTER BEDROOMS WITH THEIR OWN BATHROOMS and two secondary bedrooms have one shared bathroom. Basement is fully finished as a legal suite , 2 bedrooms , bathroom , a kitchen and living room. Fully landscaped, fenced at the back nicely done yard overlooking the park.Extended driveway. (id:45344)
Property Details
| MLS® Number | E4384570 |
| Property Type | Single Family |
| Neigbourhood | Walker |
| Amenities Near By | Airport, Park, Golf Course, Schools, Shopping |
| Features | Flat Site, Closet Organizers, No Animal Home, No Smoking Home |
| Structure | Deck |
Building
| Bathroom Total | 5 |
| Bedrooms Total | 7 |
| Amenities | Ceiling - 9ft |
| Appliances | Alarm System, Furniture, Garage Door Opener Remote(s), Garage Door Opener, Hood Fan, Stove, Gas Stove(s), Dryer, Refrigerator, Two Washers, Dishwasher |
| Basement Development | Finished |
| Basement Features | Walk Out, Suite |
| Basement Type | Full (finished) |
| Constructed Date | 2015 |
| Construction Style Attachment | Detached |
| Fire Protection | Smoke Detectors |
| Fireplace Fuel | Gas |
| Fireplace Present | Yes |
| Fireplace Type | Unknown |
| Heating Type | Forced Air |
| Stories Total | 2 |
| Size Interior | 226.5 M2 |
| Type | House |
Parking
| Attached Garage |
Land
| Acreage | No |
| Land Amenities | Airport, Park, Golf Course, Schools, Shopping |
| Size Irregular | 364.99 |
| Size Total | 364.99 M2 |
| Size Total Text | 364.99 M2 |
Rooms
| Level | Type | Length | Width | Dimensions |
|---|---|---|---|---|
| Basement | Bedroom 5 | 2.67 m | 1.49 m | 2.67 m x 1.49 m |
| Basement | Bedroom 6 | 3.59 m | 2.5 m | 3.59 m x 2.5 m |
| Basement | Recreation Room | 3.1 m | 2.84 m | 3.1 m x 2.84 m |
| Basement | Second Kitchen | Measurements not available | ||
| Main Level | Living Room | 4.86 m | 4.3 m | 4.86 m x 4.3 m |
| Main Level | Dining Room | 3.57 m | 3.39 m | 3.57 m x 3.39 m |
| Main Level | Kitchen | 4.53 m | 4.24 m | 4.53 m x 4.24 m |
| Main Level | Additional Bedroom | 3.57 m | 3.39 m | 3.57 m x 3.39 m |
| Upper Level | Primary Bedroom | 4.47 m | 4.12 m | 4.47 m x 4.12 m |
| Upper Level | Bedroom 2 | 4.76 m | 3.77 m | 4.76 m x 3.77 m |
| Upper Level | Bedroom 3 | 3.46 m | 3.04 m | 3.46 m x 3.04 m |
| Upper Level | Bedroom 4 | 3.39 m | 3.04 m | 3.39 m x 3.04 m |
| Upper Level | Bonus Room | 4.4 m | 3.19 m | 4.4 m x 3.19 m |
https://www.realtor.ca/real-estate/26816384/2118-57-st-sw-edmonton-walker

