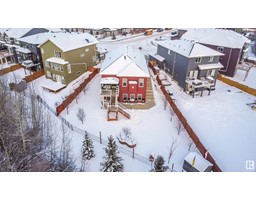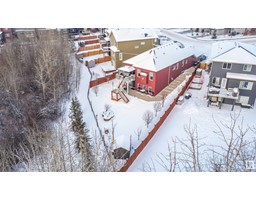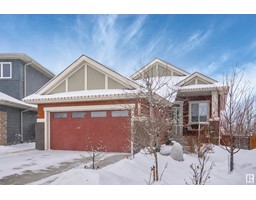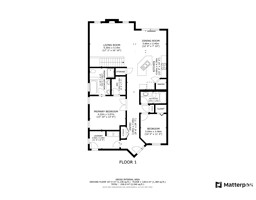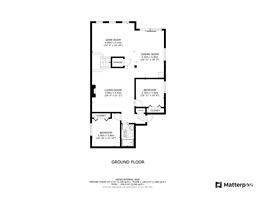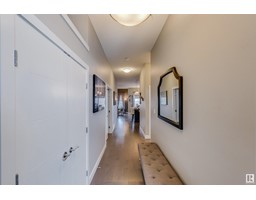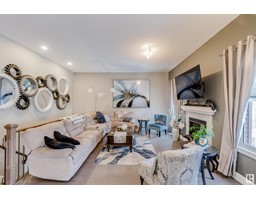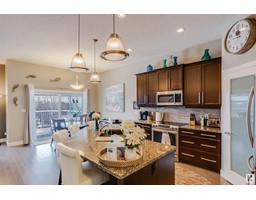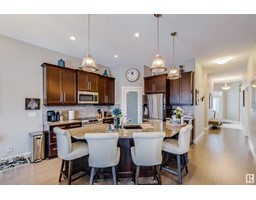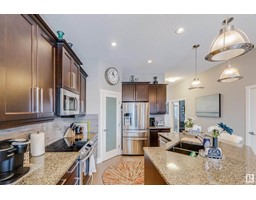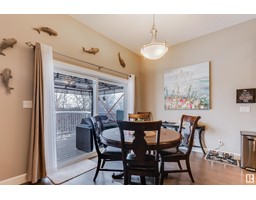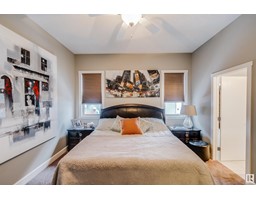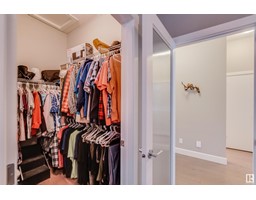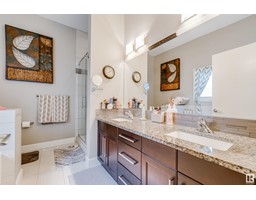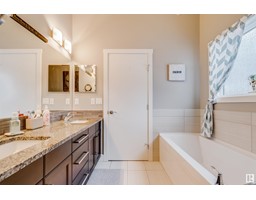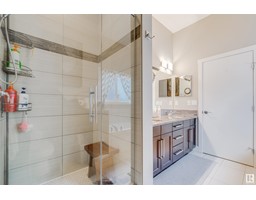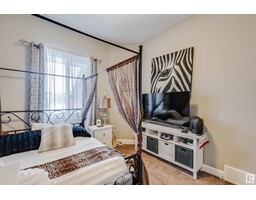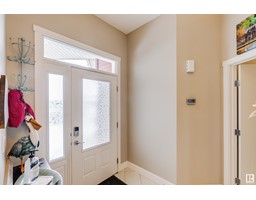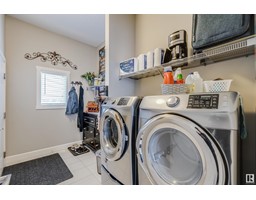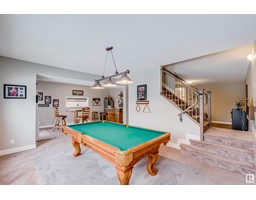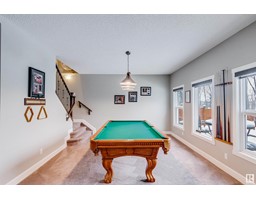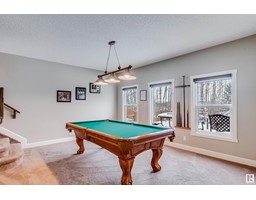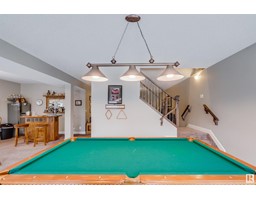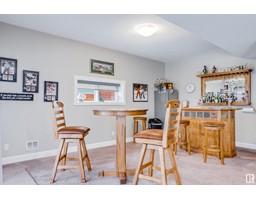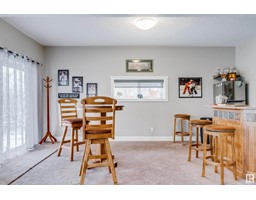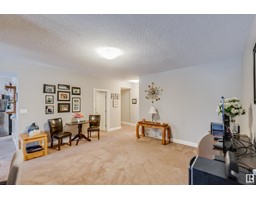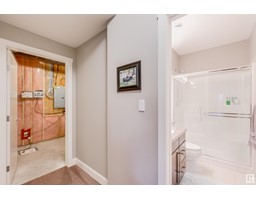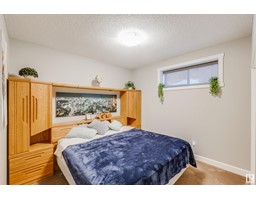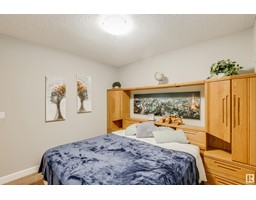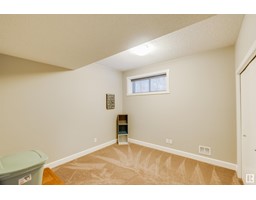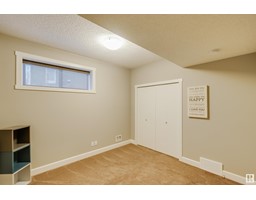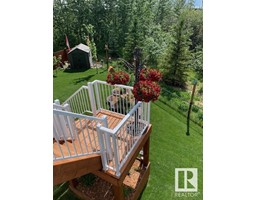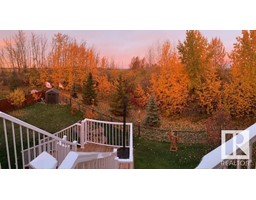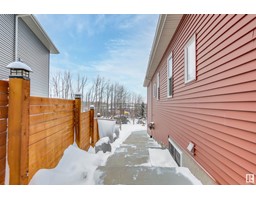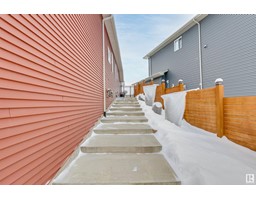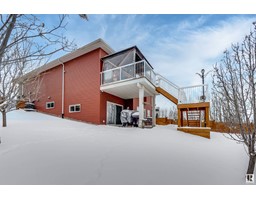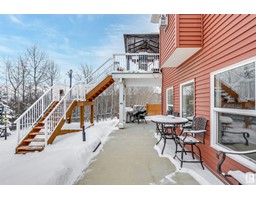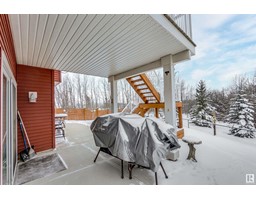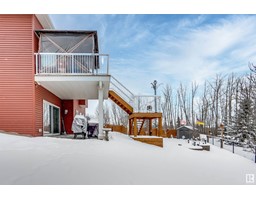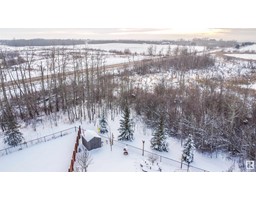732 40 St Sw, Edmonton, Alberta T6X 2G4
Posted: in
$719,000
Embrace opulent living in this executive hillside bungalow w/ finished walkout basement, 2 bdrms on the main & 2 bdrms below. Revel in 3 full bathrooms, including a lavish 5-piece ensuite connected to the primary bedroom. This residence spans a generous 2540 sq' of thoughtfully designed living space. Impeccably designed hillside retreat, baking onto a lush treed green space, offering privacy & breathtaking views. Step into the backyard oasis; a sprawling, pie-shaped haven w/ meticulous landscaping, underground sprinklers, and a vinyl deck for seamless indoor-outdoor living & entertaining. Internally, modern conveniences abound, with central-vac, HRV, video surveillance system, & A/C ensuring year-round comfort. The gourmet kitchen, adorned w/ stainless steel appliances and elegant granite countertops, is a culinary masterpiece. The open-concept design seamlessly connects the kitchen to the living spaces, creating an inviting atmosphere. This property is a showcase of luxury living! (id:45344)
Property Details
| MLS® Number | E4375468 |
| Property Type | Single Family |
| Neigbourhood | Charlesworth |
| Amenities Near By | Park, Golf Course, Playground, Public Transit, Schools, Shopping |
| Community Features | Public Swimming Pool |
| Features | Cul-de-sac, Hillside, Private Setting, Ravine, Closet Organizers, No Smoking Home |
| Parking Space Total | 4 |
| Structure | Porch, Patio(s) |
| View Type | Ravine View |
Building
| Bathroom Total | 3 |
| Bedrooms Total | 4 |
| Amenities | Ceiling - 10ft, Vinyl Windows |
| Appliances | Dishwasher, Dryer, Hood Fan, Microwave Range Hood Combo, Refrigerator, Storage Shed, Stove, Washer, Window Coverings |
| Architectural Style | Bungalow |
| Basement Development | Finished |
| Basement Features | Walk Out |
| Basement Type | Full (finished) |
| Constructed Date | 2016 |
| Construction Style Attachment | Detached |
| Fire Protection | Smoke Detectors |
| Fireplace Fuel | Gas |
| Fireplace Present | Yes |
| Fireplace Type | Insert |
| Heating Type | Forced Air |
| Stories Total | 1 |
| Size Interior | 128.6 M2 |
| Type | House |
Parking
| Attached Garage |
Land
| Acreage | No |
| Fence Type | Fence |
| Land Amenities | Park, Golf Course, Playground, Public Transit, Schools, Shopping |
Rooms
| Level | Type | Length | Width | Dimensions |
|---|---|---|---|---|
| Basement | Family Room | 4.99 m | 6.45 m | 4.99 m x 6.45 m |
| Basement | Bedroom 3 | 3.32 m | 3.26 m | 3.32 m x 3.26 m |
| Basement | Bedroom 4 | 3.3 m | 3.9 m | 3.3 m x 3.9 m |
| Basement | Bonus Room | 4.99 m | 5.14 m | 4.99 m x 5.14 m |
| Basement | Recreation Room | 3.32 m | 5.56 m | 3.32 m x 5.56 m |
| Main Level | Living Room | 5.2 m | 5.14 m | 5.2 m x 5.14 m |
| Main Level | Dining Room | 3.66 m | 2.4 m | 3.66 m x 2.4 m |
| Main Level | Kitchen | 4.64 m | 4.39 m | 4.64 m x 4.39 m |
| Main Level | Primary Bedroom | 4.22 m | 3.97 m | 4.22 m x 3.97 m |
| Main Level | Bedroom 2 | 3.04 m | 3.46 m | 3.04 m x 3.46 m |
| Main Level | Laundry Room | 3.5 m | 2.06 m | 3.5 m x 2.06 m |
https://www.realtor.ca/real-estate/26578904/732-40-st-sw-edmonton-charlesworth

